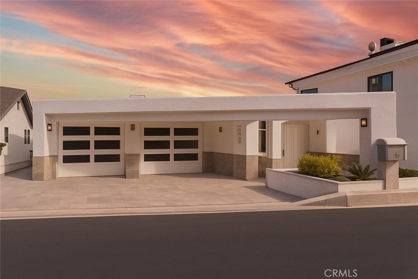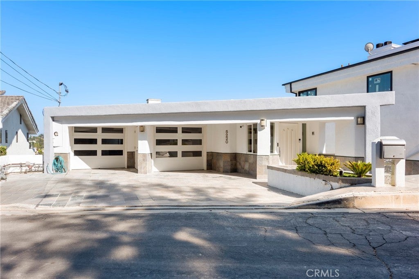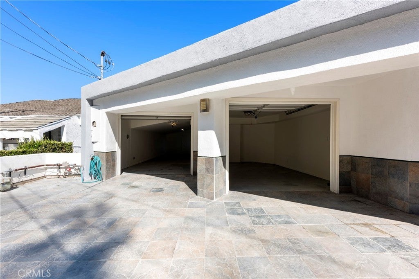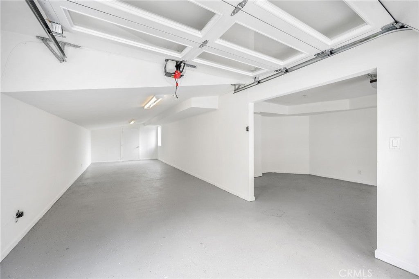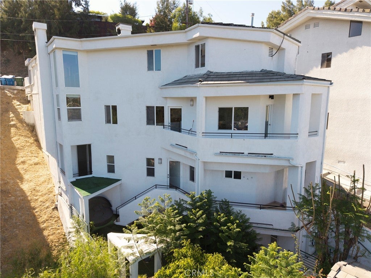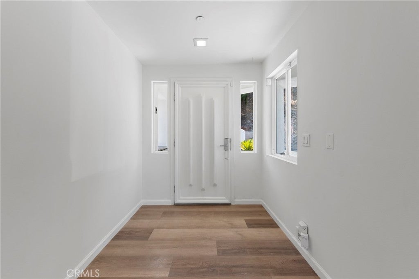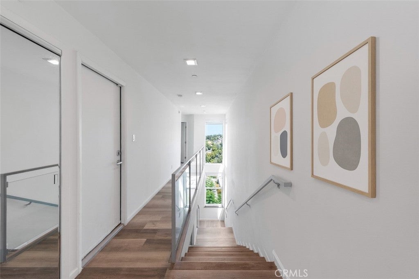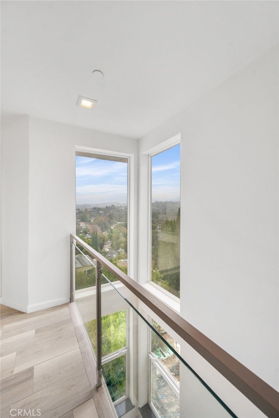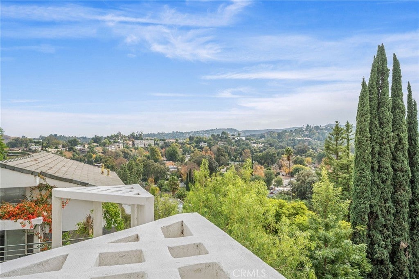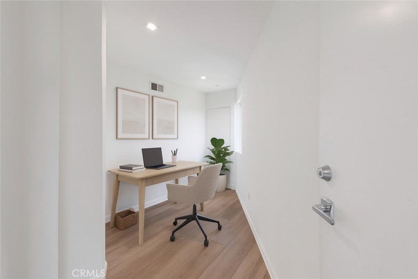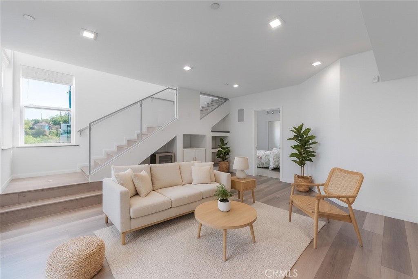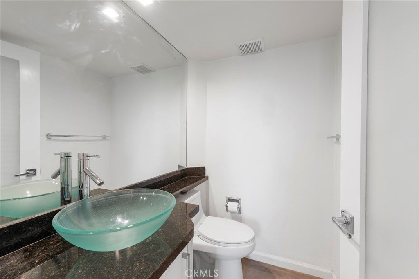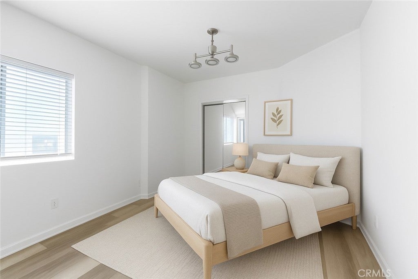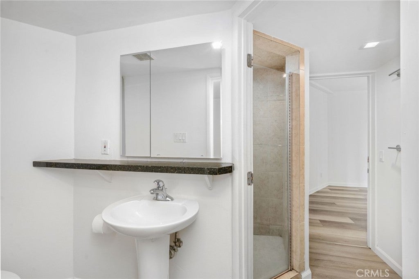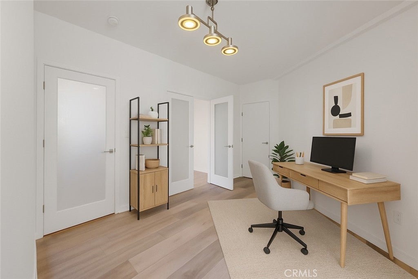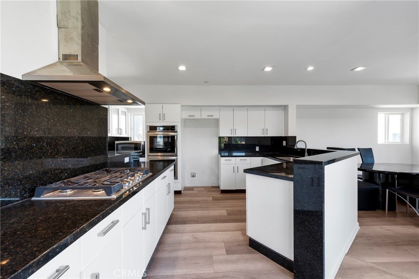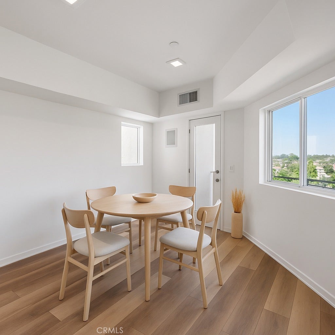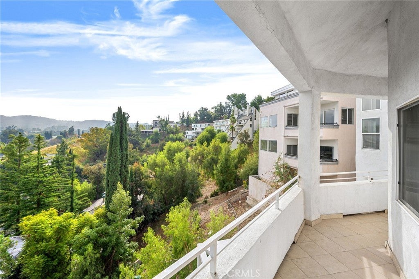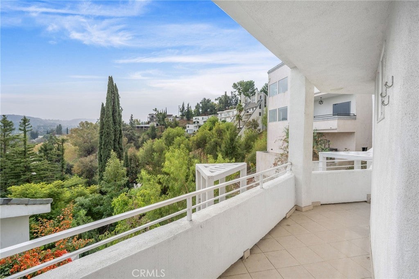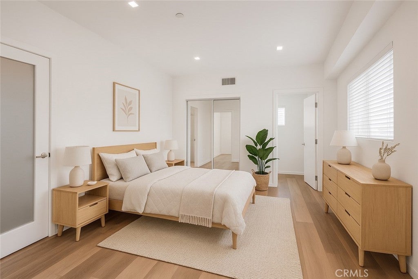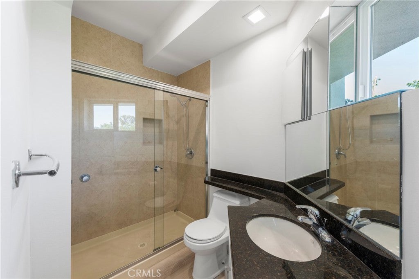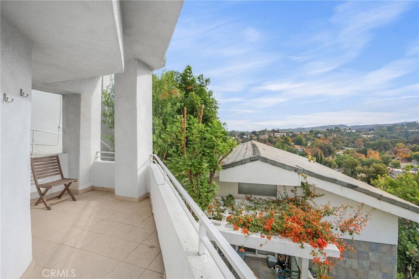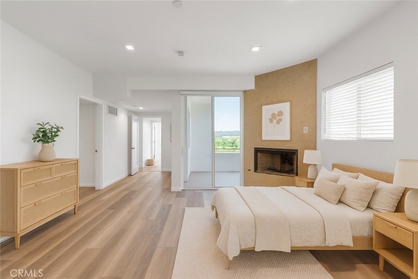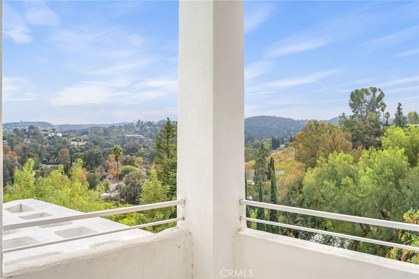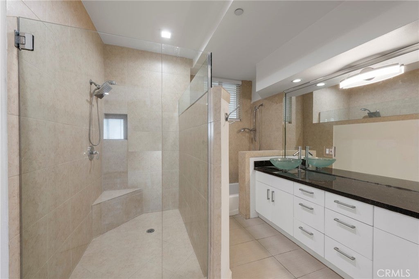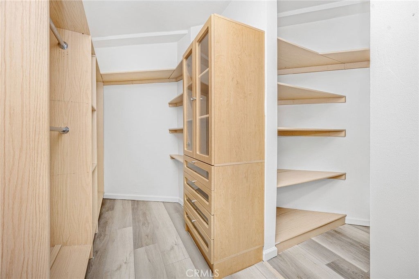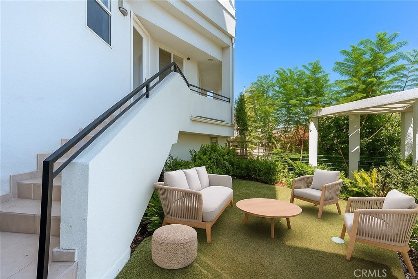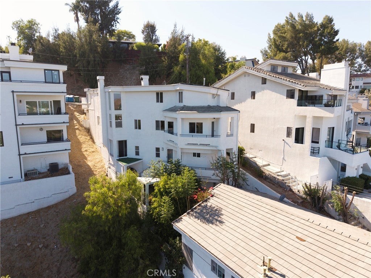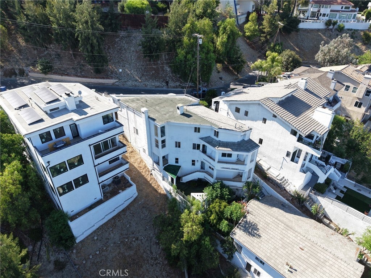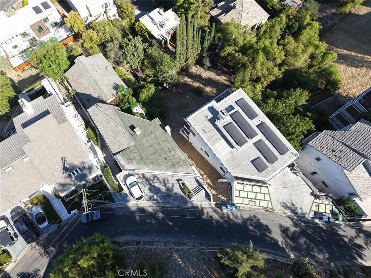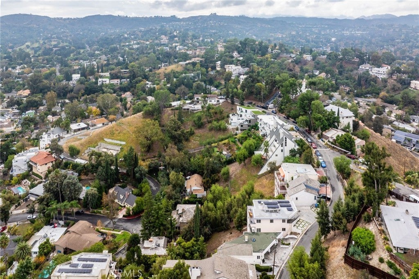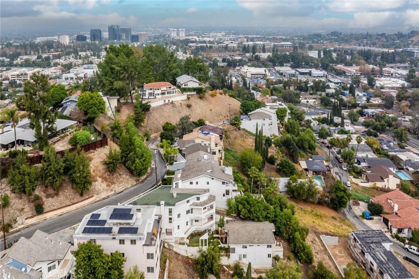- 5 Beds
- 4 Baths
- 2,850 Sqft
- .14 Acres
5220 Medina Road
Light-filled and thoughtfully updated, this four-bedroom home with a flexible sleeping loft/office/studio in Woodland Hills offers 2,850 square feet of adaptable living space with sweeping views and a floor plan designed for modern lifestyles. Available furnished or unfurnished, offered for short-term or long-term lease, and with a rent-to-own option available, this property provides exceptional flexibility for a variety of living arrangements. Set on a quiet street, the home features a spacious three-car garage plus driveway parking for an additional two vehicles — perfect for multi-car households or frequent guests. Several rooms are enhanced with bifold doors, allowing spaces to open up or close off as needed. Whether used as a home office, content studio, guest suite, gym, or additional bedroom, the layout easily adapts to your needs. The main level includes a warm and inviting family room with fireplace, a modern kitchen with breakfast bar, and a dining area framed by oversized windows that capture beautiful city and hillside views. The primary suite offers a sense of calm and privacy with its own fireplace, balcony, generous closets, and a clean, modern en-suite bath. Additional bedrooms are well-sized and bright, including a guest suite on the first level with its own bathroom and separate outdoor access. Multiple balconies throughout the home create inviting outdoor spaces for entertaining, working, or unwinding. Recent upgrades include: Luxury vinyl flooring LED lighting Fresh paint throughout Gas-powered large-capacity water heater Two-zone HVAC system for efficient year-round comfort An optional detached one-bedroom, one-bath unit is also available to rent at an additional cost—perfect for extended family, a private office, or a creative studio. The unit is located in a separate detached building on the same lot. Conveniently located just minutes from Ventura Boulevard, the 101 Freeway, Whole Foods, and some of the best dining and shopping in the Valley, this home combines privacy, flexibility, and convenience with room to grow.
Essential Information
- MLS® #SR25170002
- Price$5,950
- Bedrooms5
- Bathrooms4.00
- Full Baths4
- Square Footage2,850
- Acres0.14
- Year Built2006
- TypeResidential Lease
- Sub-TypeSingle Family Residence
- StyleContemporary
- StatusActive
Community Information
- Address5220 Medina Road
- AreaWHLL - Woodland Hills
- CityWoodland Hills
- CountyLos Angeles
- Zip Code91364
Amenities
- Parking Spaces6
- # of Garages3
- PoolNone
Utilities
Cable Available, Electricity Available, Natural Gas Available, Phone Available, Sewer Available, Water Available, None
Parking
Door-Multi, Driveway, Garage, On Street, Tandem
Garages
Door-Multi, Driveway, Garage, On Street, Tandem
View
City Lights, Canyon, Hills, Mountain(s), Neighborhood, Valley, Trees/Woods
Interior
- InteriorWood
- HeatingCentral, Fireplace(s)
- FireplaceYes
- FireplacesFamily Room, Primary Bedroom
- # of Stories3
- StoriesThree Or More
Interior Features
Built-in Features, Balcony, Block Walls, Dry Bar, Separate/Formal Dining Room, Eat-in Kitchen, Granite Counters, High Ceilings, In-Law Floorplan, Living Room Deck Attached, Open Floorplan, Stone Counters, Recessed Lighting, Storage, Two Story Ceilings, Unfurnished, Bedroom on Main Level, Entrance Foyer, Jack and Jill Bath, Primary Suite, Utility Room
Appliances
Double Oven, Dishwasher, Gas Cooktop, Gas Oven, Gas Water Heater, Microwave, Water Heater
Cooling
Central Air, See Remarks, Zoned
Exterior
- WindowsDouble Pane Windows
- RoofBituthene, Flat
Exterior
Concrete, Stucco, Copper Plumbing
Lot Description
ZeroToOneUnitAcre, Back Yard, Drip Irrigation/Bubblers, Garden, Lawn, Near Park, Rectangular Lot, Yard
Construction
Concrete, Stucco, Copper Plumbing
Foundation
Concrete Perimeter, Pillar/Post/Pier
School Information
- DistrictLos Angeles Unified
Additional Information
- Date ListedJuly 24th, 2025
- Days on Market123
- ZoningLARE40
Listing Details
- AgentRaul Canada
- OfficeThe Agency
Price Change History for 5220 Medina Road, Woodland Hills, (MLS® #SR25170002)
| Date | Details | Change |
|---|---|---|
| Price Reduced from $6,250 to $5,950 | ||
| Price Reduced from $6,995 to $6,250 | ||
| Price Reduced from $7,450 to $6,995 |
Raul Canada, The Agency.
Based on information from California Regional Multiple Listing Service, Inc. as of November 30th, 2025 at 8:30pm PST. This information is for your personal, non-commercial use and may not be used for any purpose other than to identify prospective properties you may be interested in purchasing. Display of MLS data is usually deemed reliable but is NOT guaranteed accurate by the MLS. Buyers are responsible for verifying the accuracy of all information and should investigate the data themselves or retain appropriate professionals. Information from sources other than the Listing Agent may have been included in the MLS data. Unless otherwise specified in writing, Broker/Agent has not and will not verify any information obtained from other sources. The Broker/Agent providing the information contained herein may or may not have been the Listing and/or Selling Agent.



