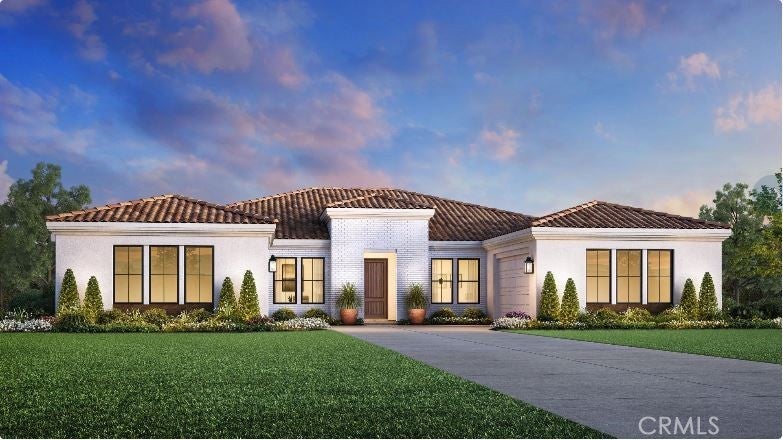- 4 Beds
- 5 Baths
- 3,685 Sqft
- .29 Acres
30041 Avenida Sierra Madre
Welcome to this stunning single-story home offering the perfect blend of elegance, comfort, and functionality. With approximately 3,685 square feet of beautifully designed living space on a generous 12,000 square foot homesite, this residence is nestled in a serene and private setting. Step inside and be greeted by an expansive great room featuring a cozy fireplace and a dramatic 90-degree sliding glass door that seamlessly connects indoor and outdoor living. The private rear yard offers a tranquil space to relax or entertain, with plenty of room for future customization. The chef’s kitchen is a true showstopper, boasting high-end Wolf appliances, a Sub-Zero refrigerator, and designer finishes that elevate every detail. Each room has been thoughtfully crafted to offer both luxury and livability in a quiet, upscale community.
Essential Information
- MLS® #SR25175921
- Price$1,750,000
- Bedrooms4
- Bathrooms5.00
- Full Baths4
- Half Baths1
- Square Footage3,685
- Acres0.29
- Year Built2025
- TypeResidential
- Sub-TypeSingle Family Residence
- StyleContemporary, Spanish
- StatusActive
Community Information
- Address30041 Avenida Sierra Madre
- AreaTSRO - Tesoro de Valle
- SubdivisionTesoro Highlands
- CityValencia
- CountyLos Angeles
- Zip Code91354
Amenities
- Parking Spaces4
- ParkingOn Street
- # of Garages4
- GaragesOn Street
- ViewCanyon, Neighborhood
- Has PoolYes
- PoolAssociation
Amenities
Barbecue, Picnic Area, Pickleball, Pool, Spa/Hot Tub, Tennis Court(s)
Utilities
Cable Available, Electricity Available, Natural Gas Available, Underground Utilities
Interior
- InteriorCarpet, Tile
- HeatingNatural Gas, Solar
- CoolingCentral Air
- FireplaceYes
- FireplacesGreat Room
- # of Stories1
- StoriesOne
Interior Features
Block Walls, Separate/Formal Dining Room, Open Floorplan, Pantry, Quartz Counters, Recessed Lighting, Bedroom on Main Level, Entrance Foyer, Main Level Primary
Appliances
SixBurnerStove, Dishwasher, Electric Range, Gas Oven, Gas Range, High Efficiency Water Heater, Microwave, Tankless Water Heater
Exterior
- ExteriorStucco
- Lot DescriptionStreet Level, No Landscaping
- WindowsDouble Pane Windows
- RoofConcrete
- ConstructionStucco
School Information
- DistrictWilliam S. Hart Union
- ElementaryTesoro
- MiddleRio Norte
- HighValencia
Additional Information
- Date ListedAugust 5th, 2025
- Days on Market23
- HOA Fees345
- HOA Fees Freq.Monthly
Listing Details
- AgentJoyce Lee
- OfficeToll Brothers, Inc.
Joyce Lee, Toll Brothers, Inc..
Based on information from California Regional Multiple Listing Service, Inc. as of August 28th, 2025 at 9:57am PDT. This information is for your personal, non-commercial use and may not be used for any purpose other than to identify prospective properties you may be interested in purchasing. Display of MLS data is usually deemed reliable but is NOT guaranteed accurate by the MLS. Buyers are responsible for verifying the accuracy of all information and should investigate the data themselves or retain appropriate professionals. Information from sources other than the Listing Agent may have been included in the MLS data. Unless otherwise specified in writing, Broker/Agent has not and will not verify any information obtained from other sources. The Broker/Agent providing the information contained herein may or may not have been the Listing and/or Selling Agent.






























