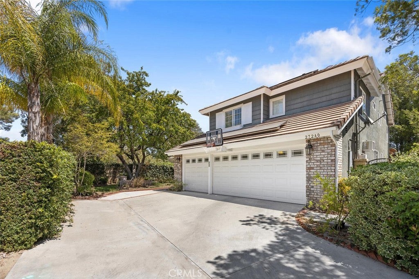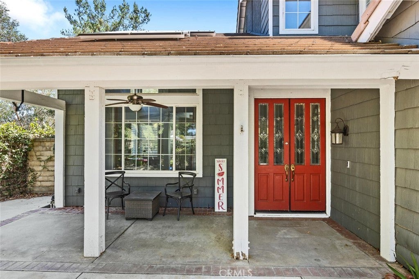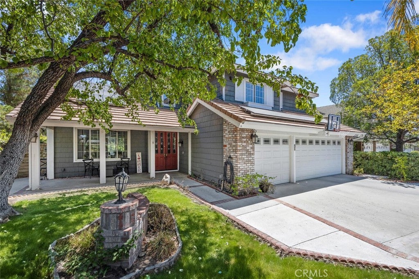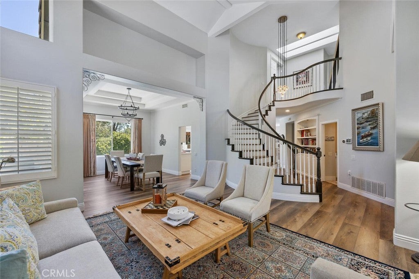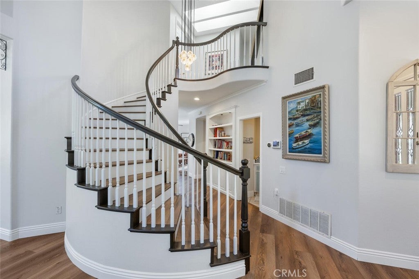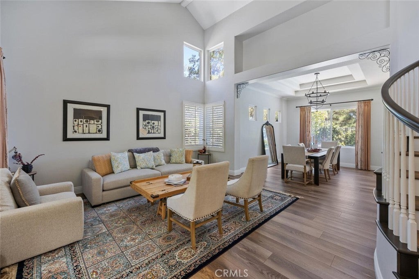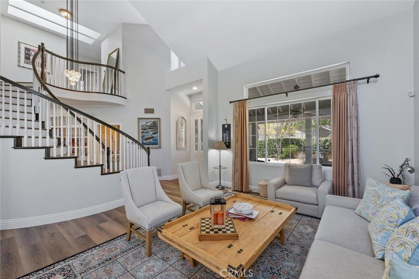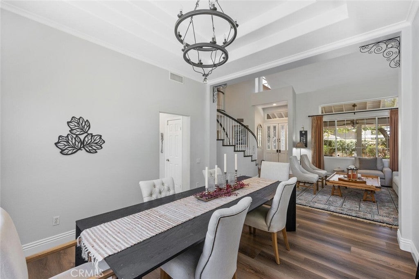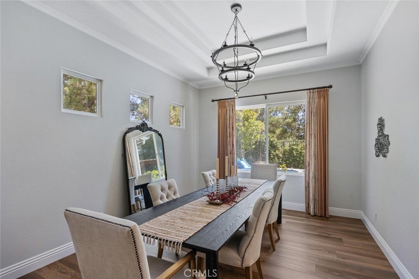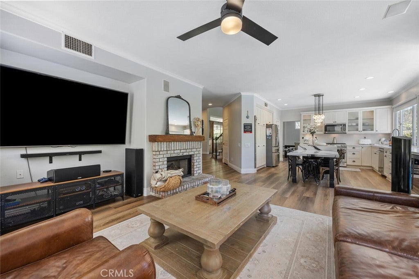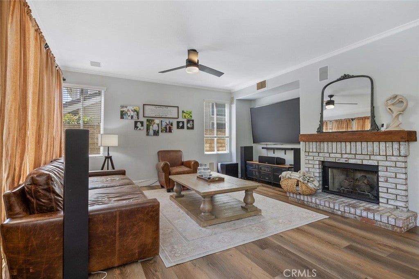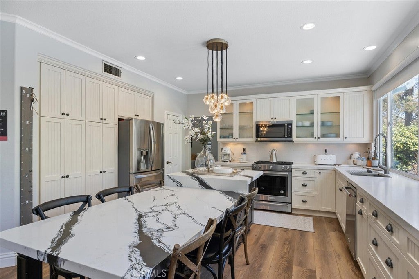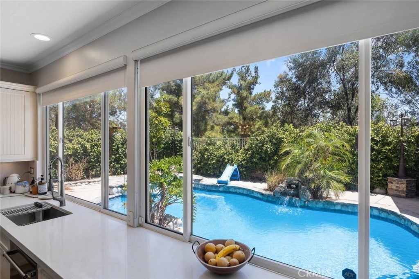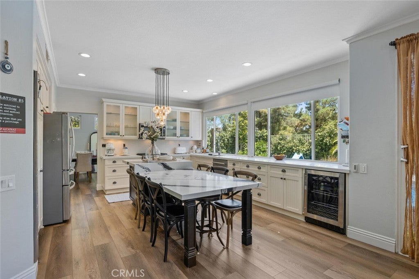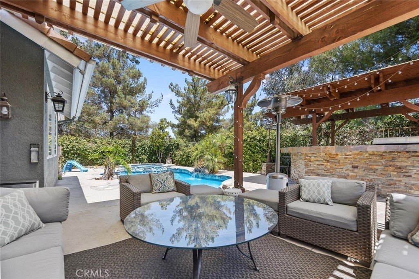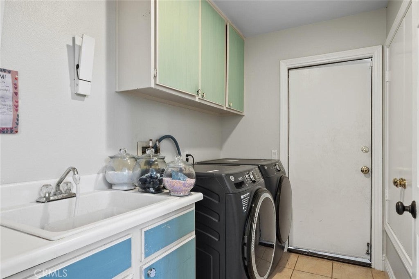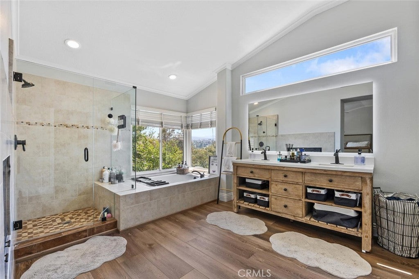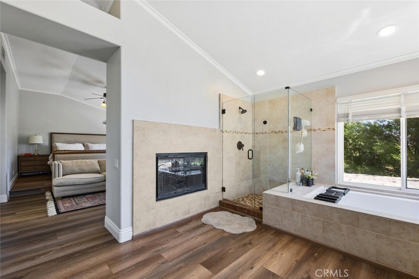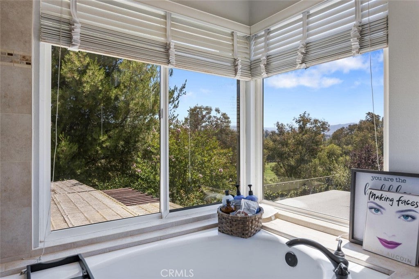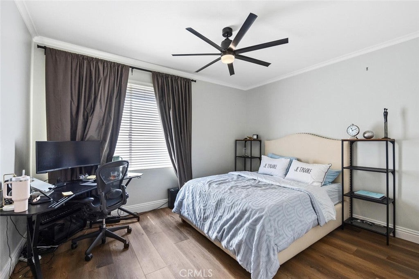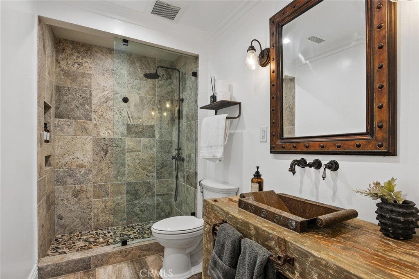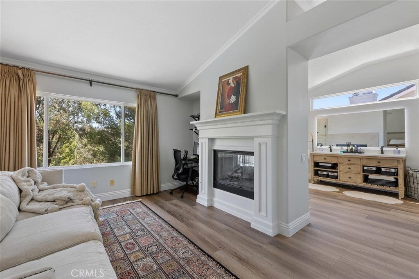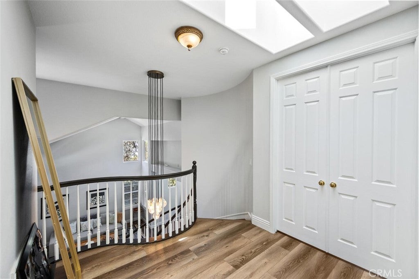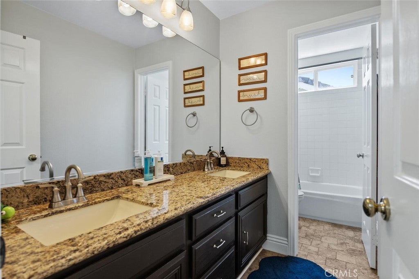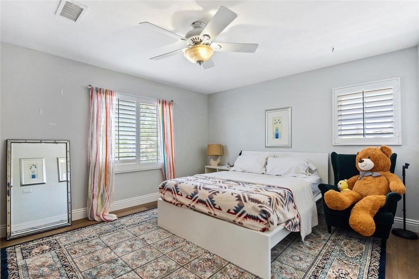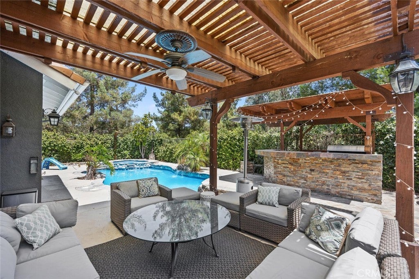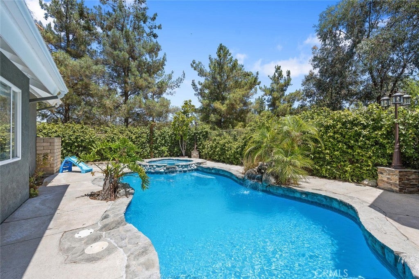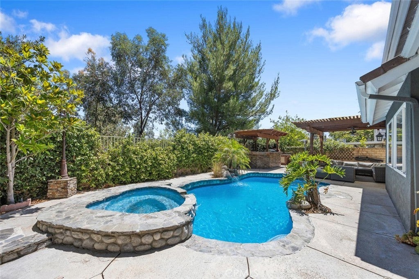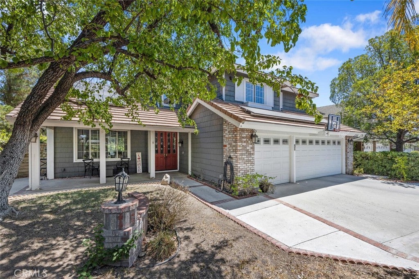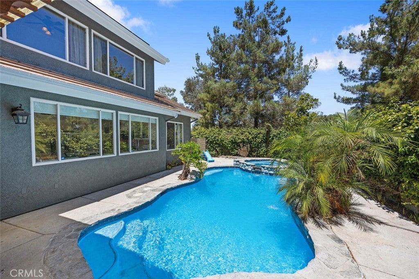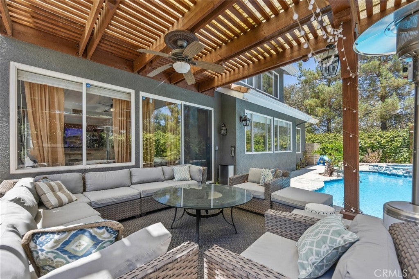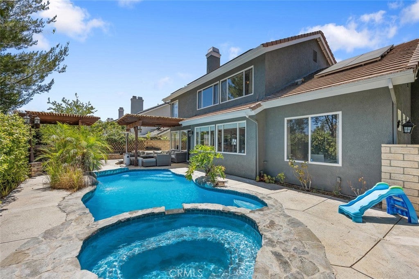- 4 Beds
- 3 Baths
- 2,895 Sqft
- .16 Acres
27240 Trenton Place
Exquisite Northbridge POOL, SPA and VIEW home on sweeping Flag Lot at the top of a tree lined cul de sac street with OWNED SOLAR! This beautifully upgraded 2 story home features 4 bedrooms and 3 full bathrooms (one on the MAIN FLOOR) plus a 3-car garage with tons of storage and epoxy coated flooring! The soaring cathedral ceilings, regal winding staircase and plethora of picture windows offers abundant natural light leaving a lasting impression upon entering this beautiful home! With neutral, wide luxury vinyl plank flooring, recessed lighting and designer finishes this Valencia home is truly move-in ready! The light and bright living room flows seamlessly into the formal dining area, highlighted by large windows and an elegant chandelier! The heart of the home is the beautifully upgraded kitchen featuring a gorgeous, quartz topped center island with bar seating, stainless steel appliances and glass cabinetry accents! The kitchen conveniently opens to the spacious and inviting family room complete with brick fireplace, wood mantle, crown molding, and ceiling fan! This main living space overlooks the sparkling swimming pool, covered patio and built-in BBQ! The main floor also boasts a huge DOWNSTAIRS BEDROOM AND BATH! Tastefully upgraded with pebble like flooring, glass accents and designer lighting! Adjacent you will find the convenient laundry room complete with utility sink and extra storage leading to the 3 car garage! The entertainer’s backyard is a true retreat with a sparkling pool and spa, cascading waterfall, covered patio, and a stone bar top complete with built-in BBQ, refrigerator, and brick pizza oven/smoker! With no rear neighbors, this space offers exceptional privacy for gatherings and outdoor fun! Upstairs, the expansive primary suite boasts a double-sided fireplace, pool views, media niche, walk-in closet, and a spa-like bathroom with dual vanities, pedestal tub and a floor-to-ceiling glass shower! The 2 additional secondary upstairs bedrooms share a spacious hall bathroom with dual sinks, granite countertop, and tub/shower combo! Additional highlights include OWNED SOLAR, upgraded lighting, and neutral palette that lends to any style! Valencia Northbridge offers some of the best community amenities in town including pools, tennis courts, playgrounds, and paseos! A short distance to Valencia High School, The Paseo Club, Santa Clarita Trail System and Wolf Creek Brewery! This is a home you will cherish for years to come!
Essential Information
- MLS® #SR25175958
- Price$1,250,000
- Bedrooms4
- Bathrooms3.00
- Full Baths3
- Square Footage2,895
- Acres0.16
- Year Built1994
- TypeResidential
- Sub-TypeSingle Family Residence
- StyleCraftsman
- StatusActive
Community Information
- Address27240 Trenton Place
- AreaNBRG - Valencia Northbridge
- SubdivisionTraditions (TRAD)
- CityValencia
- CountyLos Angeles
- Zip Code91354
Amenities
- Parking Spaces6
- # of Garages3
- ViewHills, Neighborhood, Pool
- Has PoolYes
Amenities
Clubhouse, Barbecue, Picnic Area, Playground, Pool, Spa/Hot Tub
Utilities
Cable Connected, Electricity Connected, Natural Gas Connected, Phone Connected, Sewer Connected, Water Connected
Parking
Door-Multi, Direct Access, Driveway, Garage Faces Front, Garage, Private
Garages
Door-Multi, Direct Access, Driveway, Garage Faces Front, Garage, Private
Pool
Community, Heated, In Ground, Association, Gas Heat, Private, Waterfall
Interior
- InteriorTile, Vinyl
- HeatingCentral
- CoolingCentral Air
- FireplaceYes
- FireplacesFamily Room, Primary Bedroom
- # of Stories2
- StoriesTwo
Interior Features
Breakfast Bar, Ceiling Fan(s), Cathedral Ceiling(s), Separate/Formal Dining Room, Granite Counters, High Ceilings, Open Floorplan, Recessed Lighting, Bedroom on Main Level, Walk-In Pantry, Walk-In Closet(s), Balcony
Appliances
Built-In Range, Dishwasher, Disposal, Gas Oven, Microwave, Refrigerator
Exterior
- ExteriorStucco
- Exterior FeaturesAwning(s), Lighting, Barbecue
- RoofConcrete, Shingle
- ConstructionStucco
- FoundationSlab
Lot Description
ZeroToOneUnitAcre, Back Yard, Cul-De-Sac, Front Yard, Gentle Sloping, Lawn, Landscaped, Near Public Transit, Yard, Near Park, Sprinklers In Front, Walkstreet
Windows
Blinds, Skylight(s), Roller Shields
School Information
- DistrictWilliam S. Hart Union
Additional Information
- Date ListedSeptember 3rd, 2025
- Days on Market133
- ZoningSCUR1
- HOA Fees65
- HOA Fees Freq.Monthly
Listing Details
- AgentBrianne King
- OfficePrime Real Estate
Price Change History for 27240 Trenton Place, Valencia, (MLS® #SR25175958)
| Date | Details | Change |
|---|---|---|
| Price Reduced from $1,275,000 to $1,250,000 | ||
| Price Reduced from $1,295,000 to $1,275,000 |
Brianne King, Prime Real Estate.
Based on information from California Regional Multiple Listing Service, Inc. as of January 13th, 2026 at 8:26pm PST. This information is for your personal, non-commercial use and may not be used for any purpose other than to identify prospective properties you may be interested in purchasing. Display of MLS data is usually deemed reliable but is NOT guaranteed accurate by the MLS. Buyers are responsible for verifying the accuracy of all information and should investigate the data themselves or retain appropriate professionals. Information from sources other than the Listing Agent may have been included in the MLS data. Unless otherwise specified in writing, Broker/Agent has not and will not verify any information obtained from other sources. The Broker/Agent providing the information contained herein may or may not have been the Listing and/or Selling Agent.



