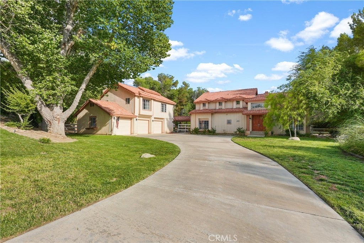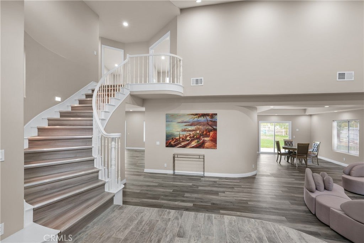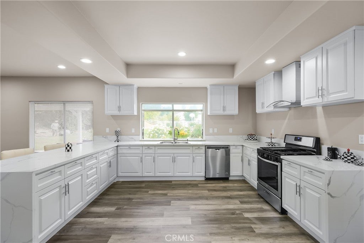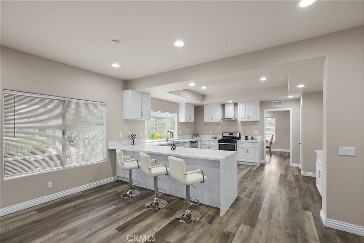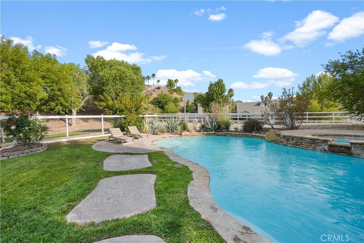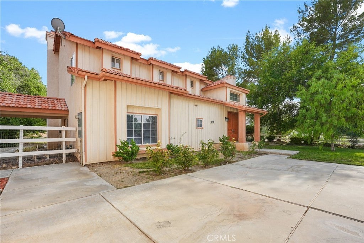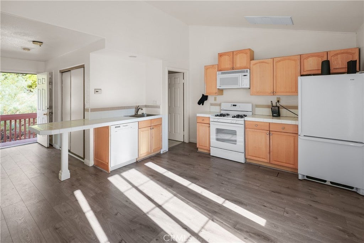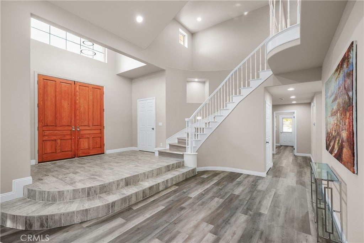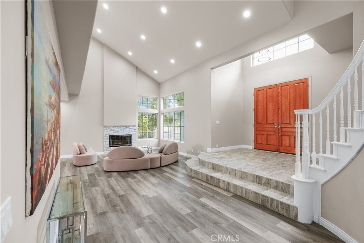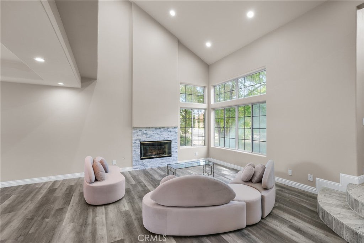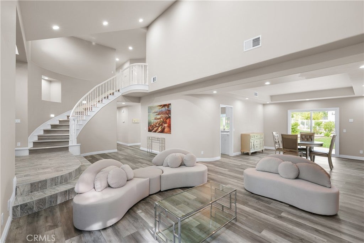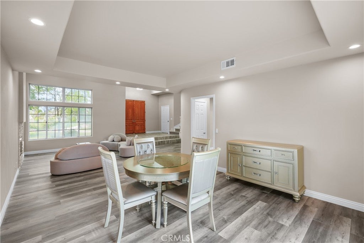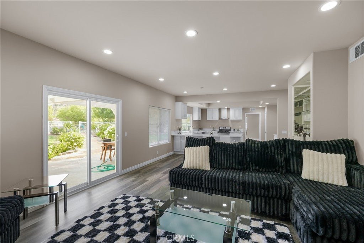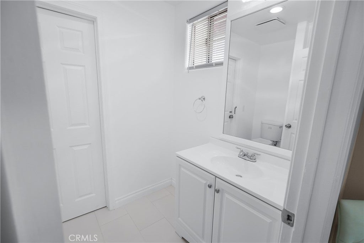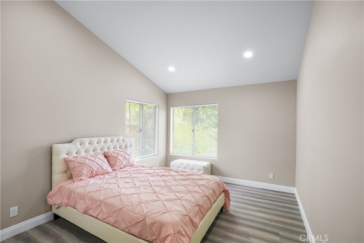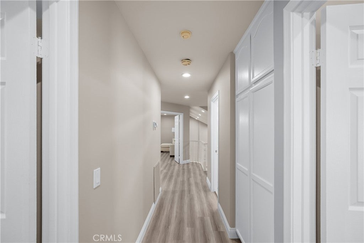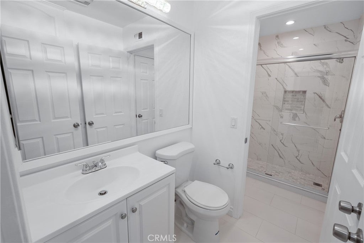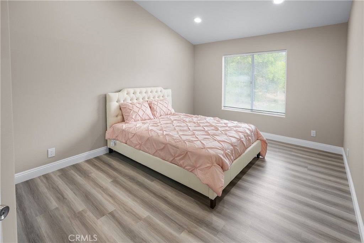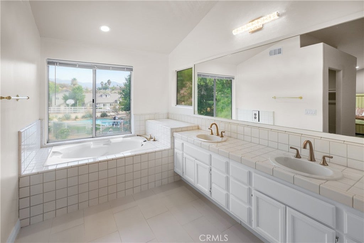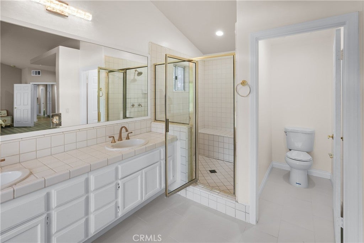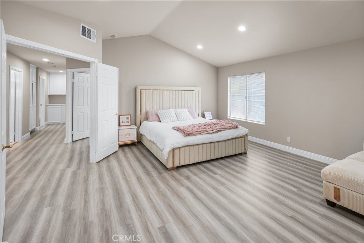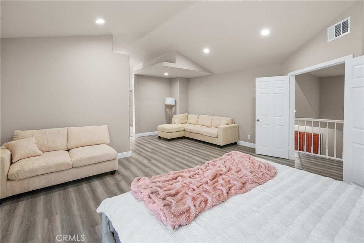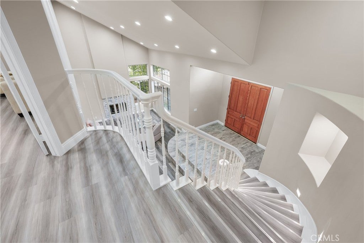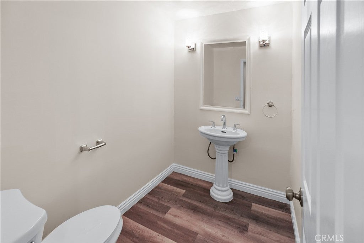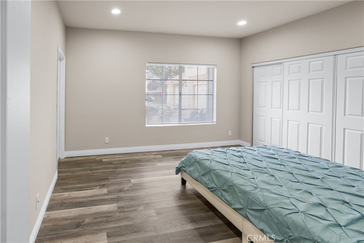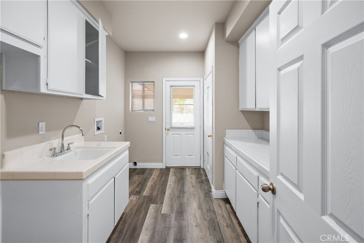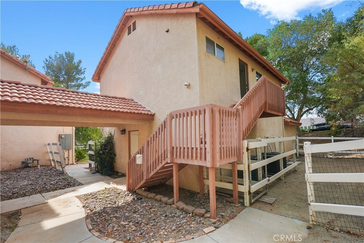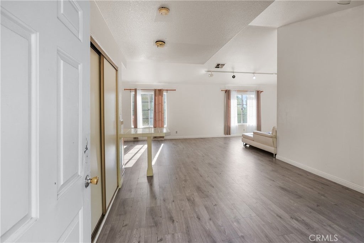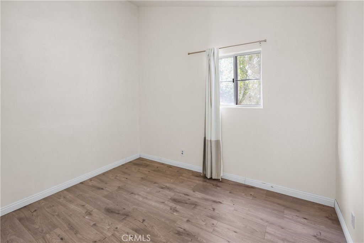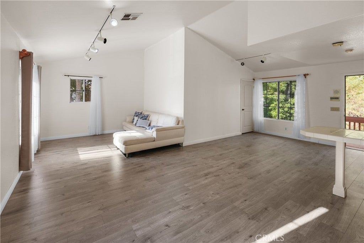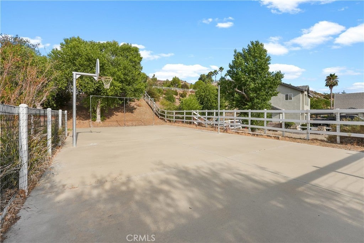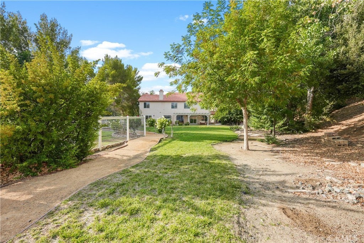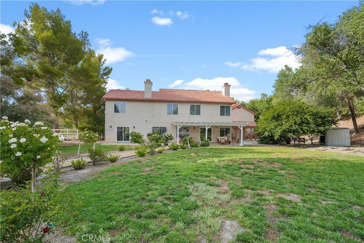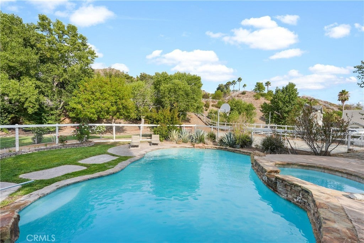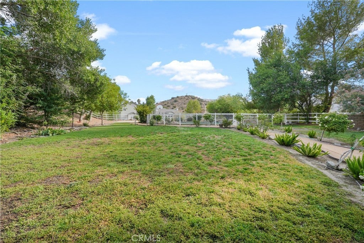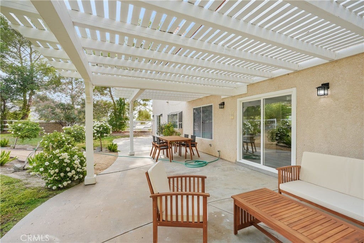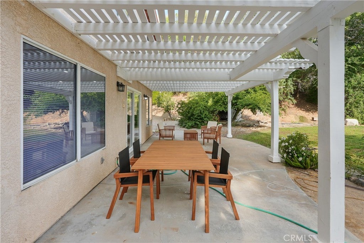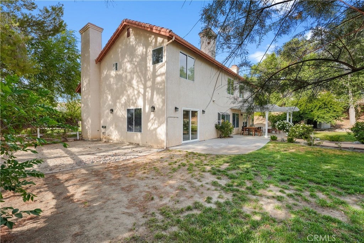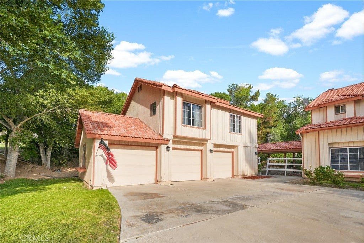- 5 Beds
- 5 Baths
- 4,221 Sqft
- .94 Acres
1830 Shadow Canyon Road
Fully Renovated Sterling Ridge Stunner with Guest House! Discover this beautifully reimagined home in the heart of Sterling Ridge, Acton—never lived in since its full renovation. The property features a spacious main residence plus a stylish, fully equipped 800 sqft guest home above the three-car garage, ideal for multi-generational living or rental income. The main house boasts an expansive kitchen with waterfall stone countertops, abundant cabinetry, and a walk-in pantry. A first-floor bedroom with adjacent full bath, additional powder room, and soaring vaulted ceilings create a bright and open living space. Upstairs, you'll find four generous bedrooms, including a luxurious primary suite with a walk-in closet. Outside is built for entertaining with a sparkling pool and spa, basketball court, manicured landscaping, and mature trees offering privacy and shade. The guest house includes a full kitchen, bathroom, and bedroom—perfect for extended family or rental income potential. A newly installed 400-amp panel supports future additions, and there’s ample room for RV parking. This turnkey home is truly one of a kind. Schedule your private tour today!
Essential Information
- MLS® #SR25177098
- Price$1,195,000
- Bedrooms5
- Bathrooms5.00
- Full Baths4
- Half Baths1
- Square Footage4,221
- Acres0.94
- Year Built1992
- TypeResidential
- Sub-TypeSingle Family Residence
- StatusActive
Community Information
- Address1830 Shadow Canyon Road
- AreaACTO - Acton
- SubdivisionSterling Ridge (STRG)
- CityActon
- CountyLos Angeles
- Zip Code93510
Amenities
- AmenitiesManagement
- Parking Spaces3
- # of Garages3
- ViewMountain(s), Neighborhood
- Has PoolYes
- PoolIn Ground, Private
Interior
- InteriorLaminate, Tile
- HeatingCentral
- CoolingCentral Air
- FireplaceYes
- FireplacesFamily Room, Living Room
- # of Stories2
- StoriesTwo
Interior Features
Separate/Formal Dining Room, Eat-in Kitchen, Bar, Bedroom on Main Level, Entrance Foyer, Primary Suite
Exterior
- Lot DescriptionLot Over 40000 Sqft
- RoofTile
- FoundationSlab
School Information
- DistrictActon-Agua Dulce Unified
Additional Information
- Date ListedJuly 12th, 2025
- Days on Market143
- ZoningLCA21*
- HOA Fees26
- HOA Fees Freq.Monthly
Listing Details
- AgentLilliana Matos
- OfficeLuxury Collective
Lilliana Matos, Luxury Collective.
Based on information from California Regional Multiple Listing Service, Inc. as of December 27th, 2025 at 6:20am PST. This information is for your personal, non-commercial use and may not be used for any purpose other than to identify prospective properties you may be interested in purchasing. Display of MLS data is usually deemed reliable but is NOT guaranteed accurate by the MLS. Buyers are responsible for verifying the accuracy of all information and should investigate the data themselves or retain appropriate professionals. Information from sources other than the Listing Agent may have been included in the MLS data. Unless otherwise specified in writing, Broker/Agent has not and will not verify any information obtained from other sources. The Broker/Agent providing the information contained herein may or may not have been the Listing and/or Selling Agent.



