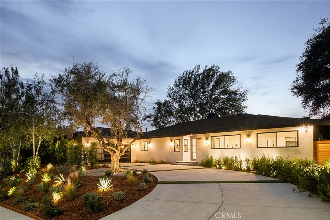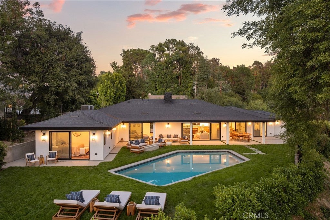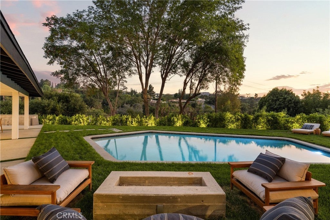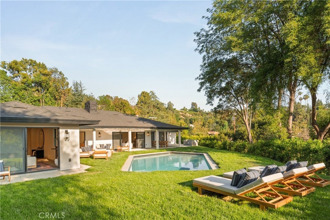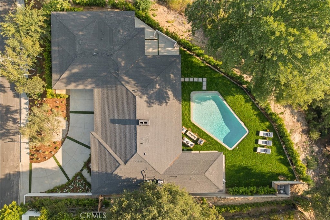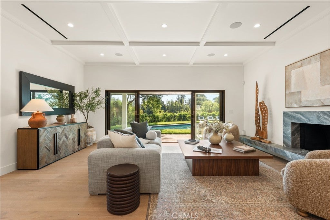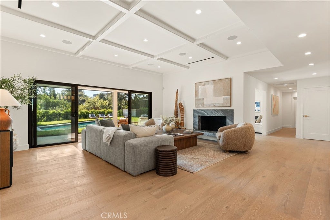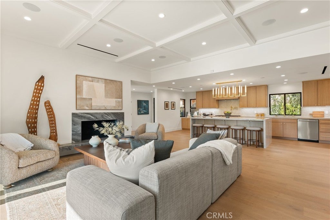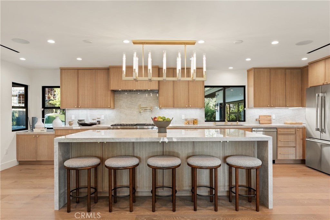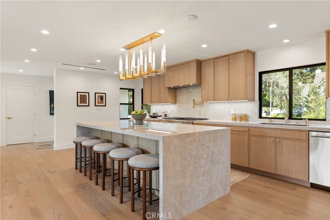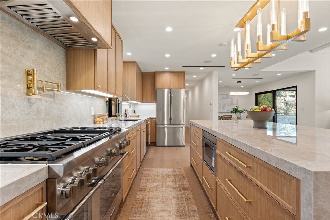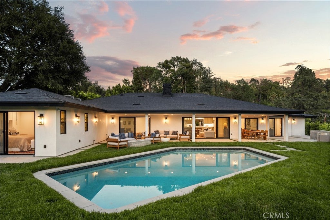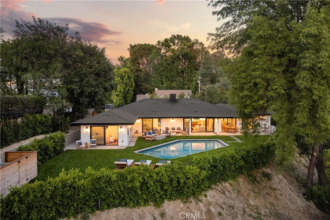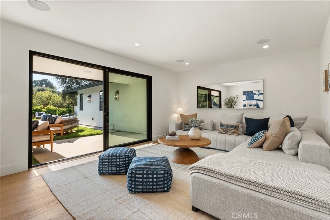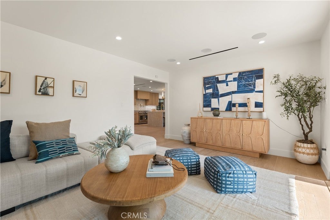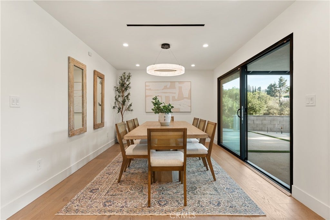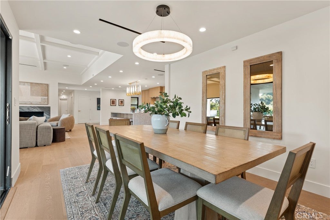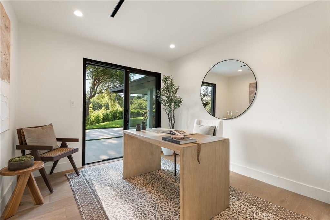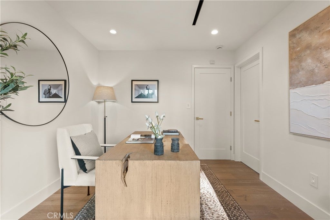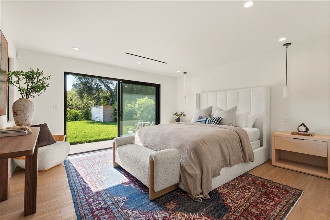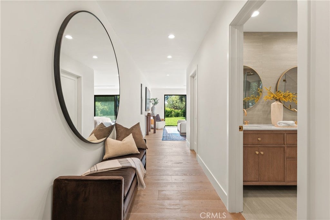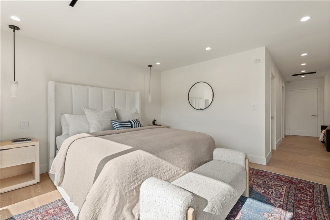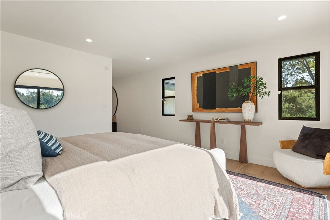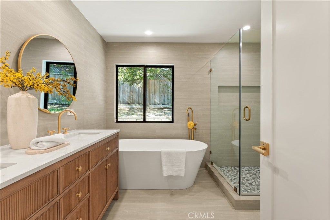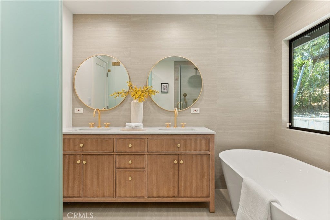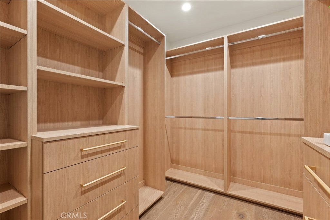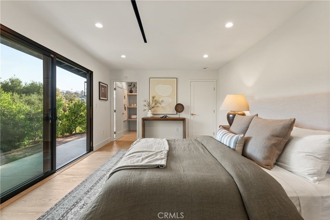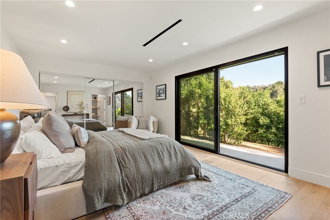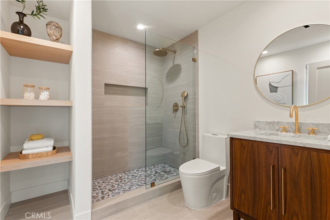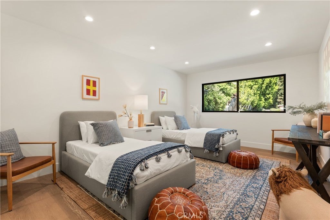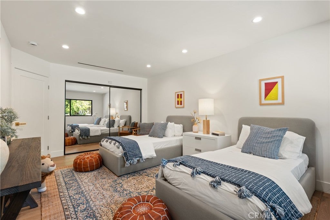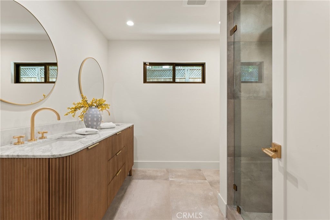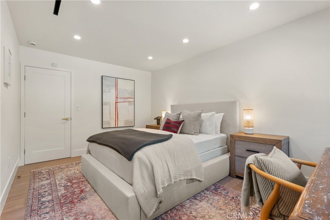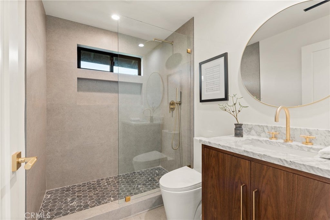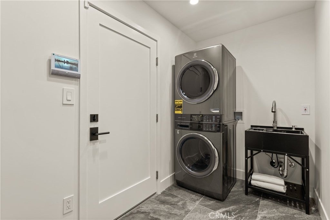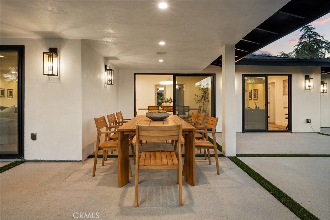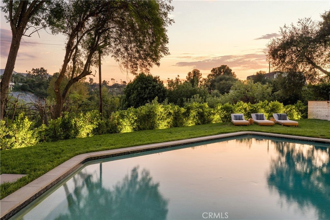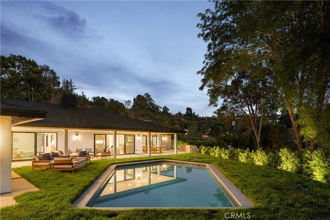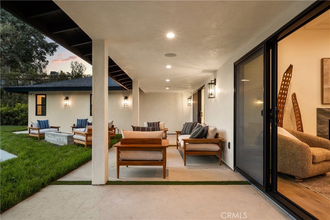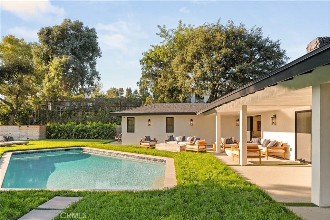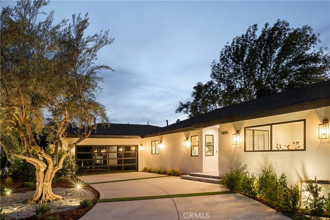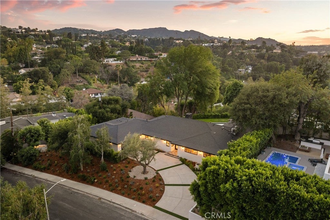- 5 Beds
- 5 Baths
- 3,166 Sqft
- .49 Acres
4041 Sapphire Drive
Experience modern luxury living in the hills of Encino! Nestled on an expansive lot with sweeping panoramic views, this move-in ready single-story home has been completely reimagined for today’s lifestyle. Beyond the double-door entry, you're welcomed into a spacious open-concept floor plan that seamlessly blends timeless elegance with contemporary design. The highlight of the home is the designer chef’s kitchen, equipped with top-of-the-line smart appliances and an oversized waterfall island, this space is a culinary enthusiast's dream. The adjoining family room, which boasts a gorgeous stone fireplace, and formal dining room each have a sliding glass door that leads out to the covered patio, perfect for indoor-outdoor living. Step outside to your private backyard retreat, where a sparkling pool, lush grassy lawn and of course those stunning vistas await. There's also a cozy fire pit, built-in BBQ, outdoor shower and outside access to one of the bathrooms. Five generously sized bedrooms are thoughtfully spread throughout the home, including a sophisticated primary suite that features a custom walk-in closet and chic bathroom, complete with a soaking tub, rainfall shower and double vanity. Additional highlights include a formal living room, dedicated laundry room, a security system, built-in speakers (indoors and outdoors) and a two-car garage. Located South of the Boulevard in the heart of Encino, this exceptional property lies within the top-rated Lanai School District and is only moments away from everything the Valley and Westside have to offer.
Essential Information
- MLS® #SR25177502
- Price$3,299,000
- Bedrooms5
- Bathrooms5.00
- Full Baths4
- Half Baths1
- Square Footage3,166
- Acres0.49
- Year Built1957
- TypeResidential
- Sub-TypeSingle Family Residence
- StyleContemporary
- StatusActive Under Contract
Community Information
- Address4041 Sapphire Drive
- AreaENC - Encino
- CityEncino
- CountyLos Angeles
- Zip Code91436
Amenities
- Parking Spaces2
- ParkingDriveway, Garage
- # of Garages2
- GaragesDriveway, Garage
- Has PoolYes
- PoolIn Ground, Private
View
Hills, Mountain(s), Neighborhood, Panoramic, Trees/Woods
Interior
- HeatingCentral
- CoolingCentral Air
- FireplaceYes
- FireplacesFamily Room
- # of Stories1
- StoriesOne
Interior Features
Breakfast Bar, Built-in Features, Separate/Formal Dining Room, High Ceilings, Open Floorplan, Recessed Lighting, Storage, Bedroom on Main Level, Primary Suite, Walk-In Closet(s), Coffered Ceiling(s), Main Level Primary, Wired for Sound
Appliances
Double Oven, Dishwasher, Freezer, Gas Range, Microwave, Refrigerator, Range Hood
Exterior
- Exterior FeaturesBarbecue, Lighting
- Lot DescriptionZeroToOneUnitAcre
School Information
- DistrictLos Angeles Unified
- ElementaryLanai Road
- MiddlePortola
Additional Information
- Date ListedAugust 12th, 2025
- Days on Market125
- ZoningLARE15
Listing Details
- AgentDennis Chernov
- OfficeThe Agency
Price Change History for 4041 Sapphire Drive, Encino, (MLS® #SR25177502)
| Date | Details | Change |
|---|---|---|
| Status Changed from Active to Active Under Contract | – | |
| Price Reduced from $3,449,000 to $3,299,000 | ||
| Status Changed from Pending to Active | – | |
| Status Changed from Active to Pending | – |
Dennis Chernov, The Agency.
Based on information from California Regional Multiple Listing Service, Inc. as of December 16th, 2025 at 4:55am PST. This information is for your personal, non-commercial use and may not be used for any purpose other than to identify prospective properties you may be interested in purchasing. Display of MLS data is usually deemed reliable but is NOT guaranteed accurate by the MLS. Buyers are responsible for verifying the accuracy of all information and should investigate the data themselves or retain appropriate professionals. Information from sources other than the Listing Agent may have been included in the MLS data. Unless otherwise specified in writing, Broker/Agent has not and will not verify any information obtained from other sources. The Broker/Agent providing the information contained herein may or may not have been the Listing and/or Selling Agent.



