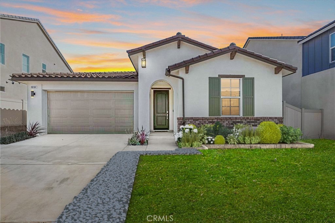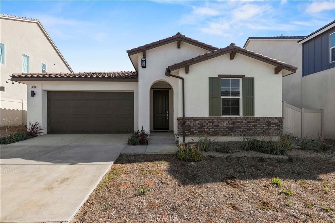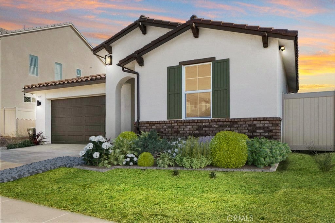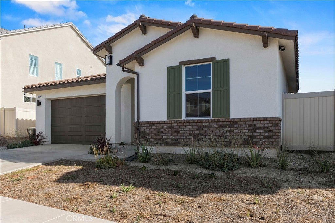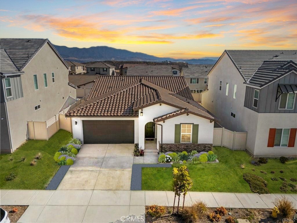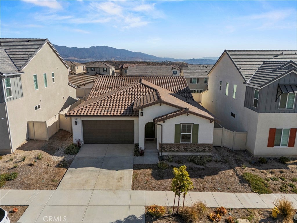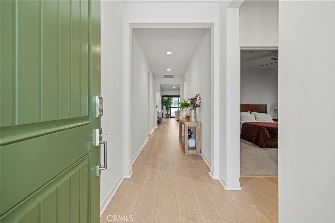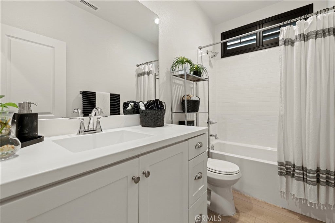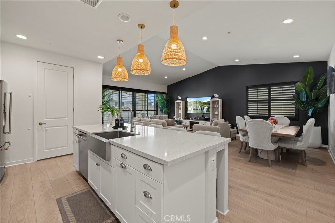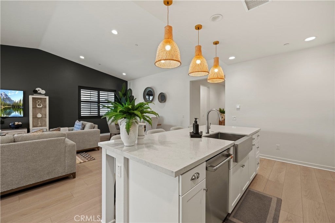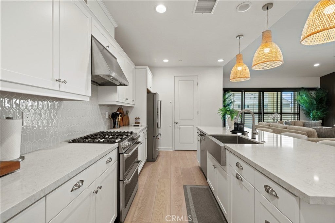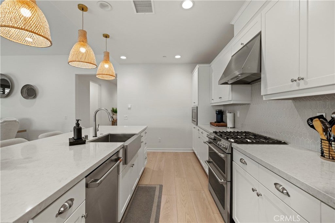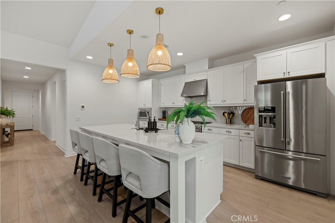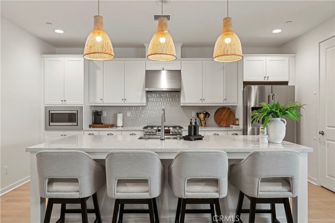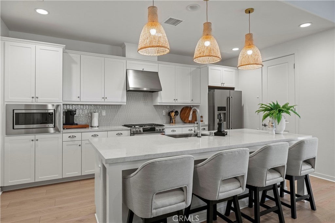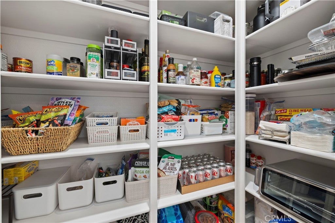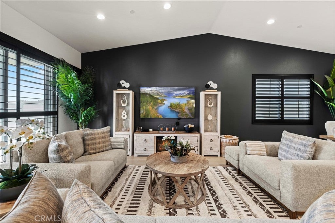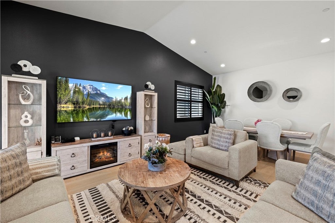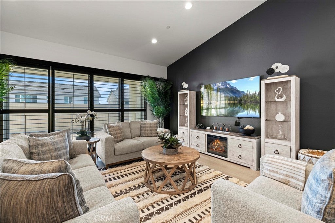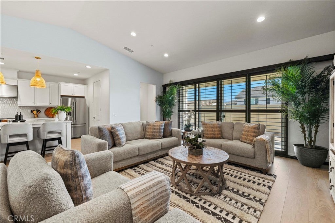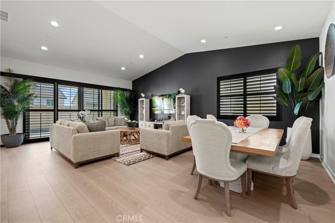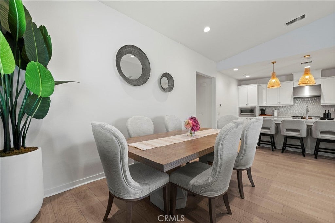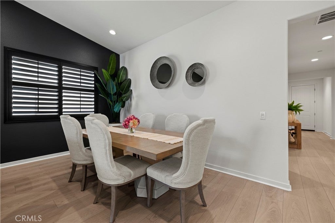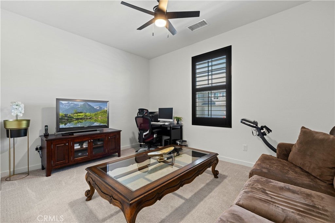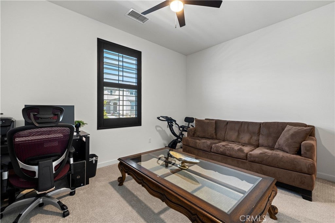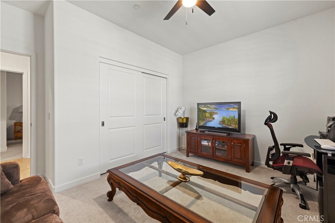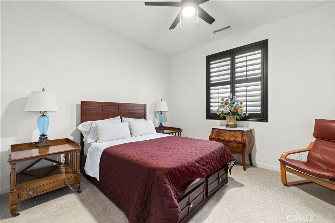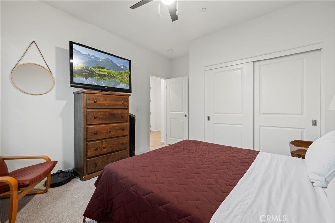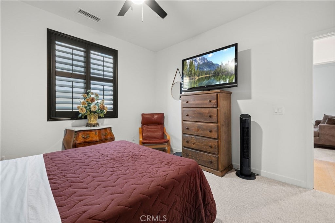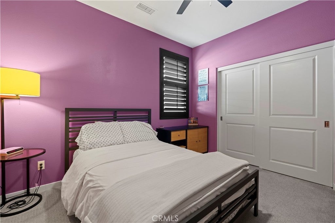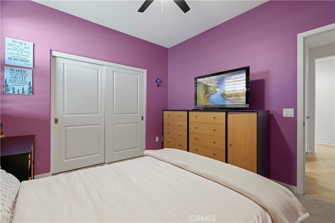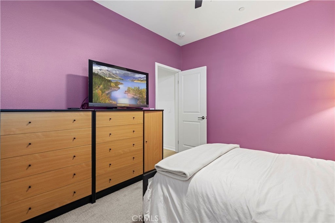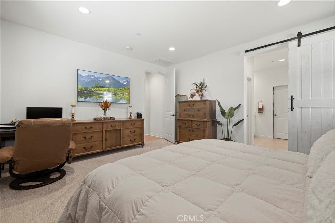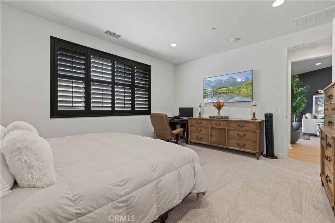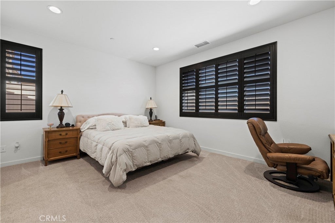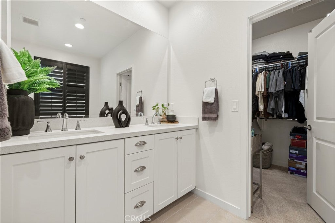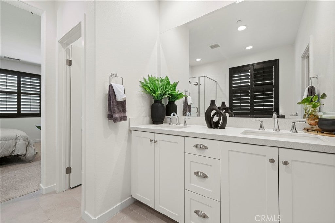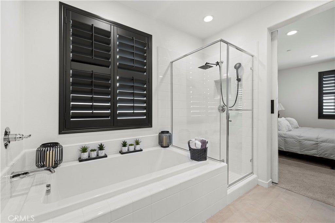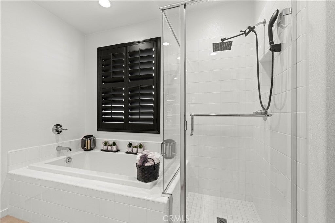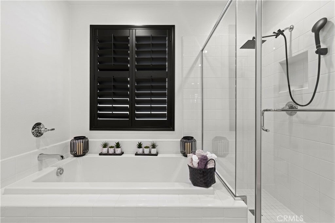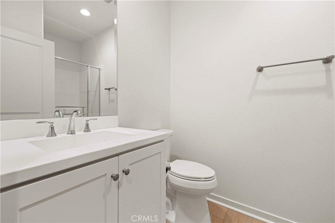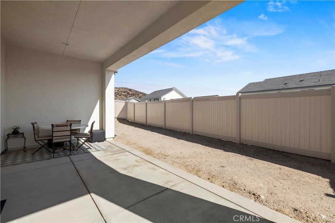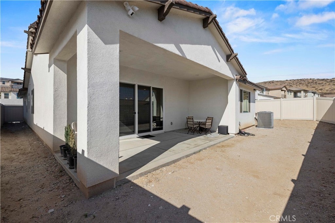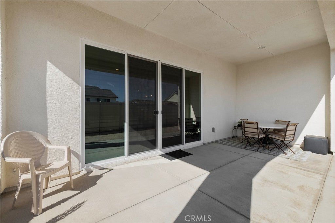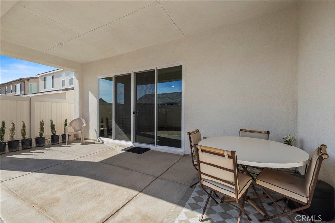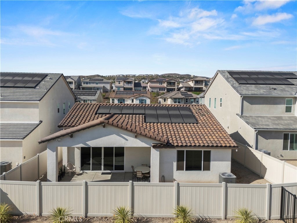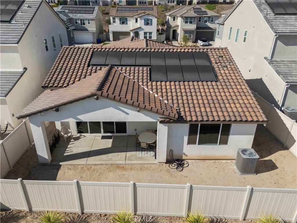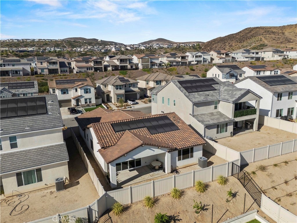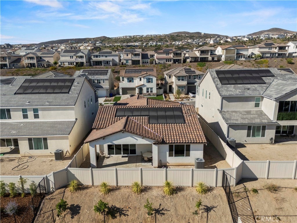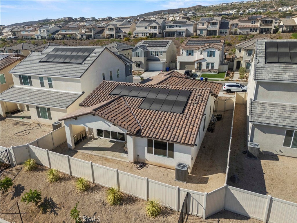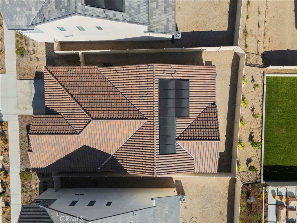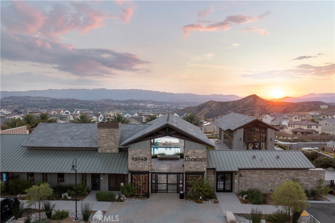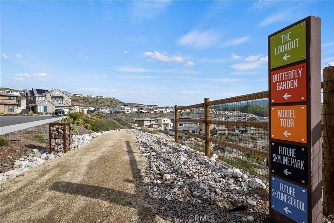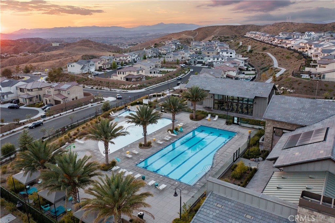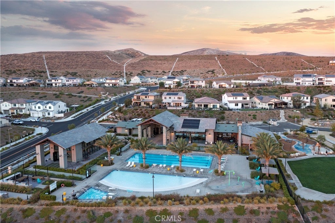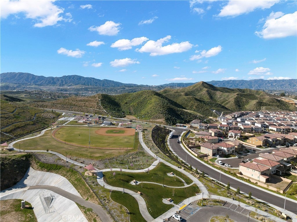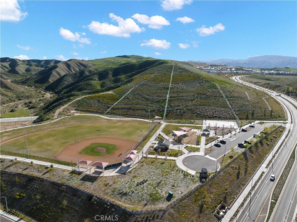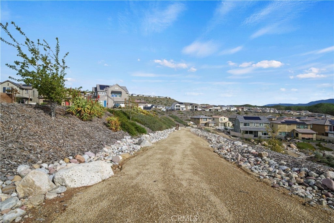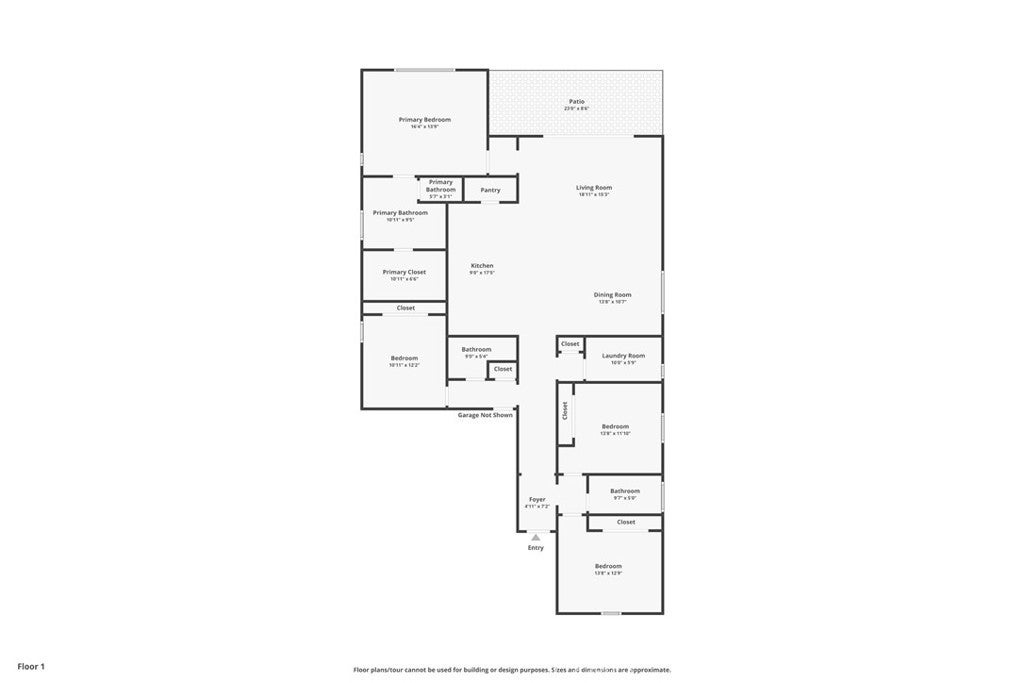- 4 Beds
- 3 Baths
- 2,085 Sqft
- .13 Acres
18134 Outlook Way
Upgrades Galore in this single story new-build (built in 2024) Luna Plan 4, turnkey home! Step into luxury, comfort, and convenience in this impeccable residence—possibly the most upgraded in the community! With paid-in-full solar and a whole-home smart tech system, it’s truly move-in ready—no projects, no waiting, just sit back and enjoy. Inside, you’ll find a light-filled open floor plan centered around a chef’s dream kitchen, complete with stainless steel appliances, gas oven/stove top, custom cabinetry, quartz countertops, stunning designer backsplash, and an oversized center island with upgraded quartz. Every detail has been thoughtfully selected, from the stylish black plantation shutters to the sleek black, wood, and stainless steel finishes throughout. Boasting three full bathrooms (a rarity in this community)—the primary suite is your private retreat, featuring a spa-like en suite with barn doors, a large walk-in closet, dual sinks, and luxurious finishes. The front and backyard are a blank canvas, ready for you to create your personal outdoor oasis with an already built deck off the living room featuring a high ceiling. Located in a sought-after community, you’ll enjoy resort-style amenities including pools, spas, a clubhouse, BBQ areas, playgrounds, and more. A perfect blend of modern elegance and everyday functionality—soon-to-be walking distance to a school and now park, this home is ready for you to make it yours. Schedule an appointment today!
Essential Information
- MLS® #SR25179052
- Price$1,100,000
- Bedrooms4
- Bathrooms3.00
- Full Baths3
- Square Footage2,085
- Acres0.13
- Year Built2024
- TypeResidential
- Sub-TypeSingle Family Residence
- StatusActive
Community Information
- Address18134 Outlook Way
- AreaSKYLN - Skyline Ranch
- SubdivisionLyra (at Skyline Ranch) (LYRA)
- CityCanyon Country
- CountyLos Angeles
- Zip Code91350
Amenities
- Parking Spaces2
- # of Garages2
- ViewMountain(s), Neighborhood
- Has PoolYes
Amenities
Clubhouse, Dog Park, Fire Pit, Meeting Room, Outdoor Cooking Area, Barbecue, Picnic Area, Playground, Pool, Pets Allowed, Recreation Room, Spa/Hot Tub, Security
Parking
Direct Access, Door-Single, Driveway, Driveway Up Slope From Street, Garage Faces Front, Garage, Paved
Garages
Direct Access, Door-Single, Driveway, Driveway Up Slope From Street, Garage Faces Front, Garage, Paved
Pool
Community, In Ground, Private, Association
Interior
- InteriorCarpet, Wood
- HeatingCentral, Solar
- CoolingCentral Air
- FireplacesNone
- # of Stories1
- StoriesOne
Interior Features
Breakfast Bar, Built-in Features, Ceiling Fan(s), Separate/Formal Dining Room, Eat-in Kitchen, High Ceilings, Open Floorplan, Pantry, Quartz Counters, Recessed Lighting, All Bedrooms Down, Bedroom on Main Level, Main Level Primary, Primary Suite, Walk-In Closet(s)
Appliances
Built-In Range, Dishwasher, Gas Cooktop, Disposal, Gas Oven, Gas Range, Ice Maker, Microwave, Range Hood
Exterior
- Lot DescriptionBack Yard, Front Yard
School Information
- DistrictWilliam S. Hart Union
Additional Information
- Date ListedAugust 8th, 2025
- Days on Market129
- ZoningSCUR3
- HOA Fees250
- HOA Fees Freq.Monthly
Listing Details
- AgentMarite Matassa
- OfficePinnacle Estate Properties
Price Change History for 18134 Outlook Way, Canyon Country, (MLS® #SR25179052)
| Date | Details | Change |
|---|---|---|
| Price Reduced from $1,150,000 to $1,100,000 |
Marite Matassa, Pinnacle Estate Properties.
Based on information from California Regional Multiple Listing Service, Inc. as of December 14th, 2025 at 10:45pm PST. This information is for your personal, non-commercial use and may not be used for any purpose other than to identify prospective properties you may be interested in purchasing. Display of MLS data is usually deemed reliable but is NOT guaranteed accurate by the MLS. Buyers are responsible for verifying the accuracy of all information and should investigate the data themselves or retain appropriate professionals. Information from sources other than the Listing Agent may have been included in the MLS data. Unless otherwise specified in writing, Broker/Agent has not and will not verify any information obtained from other sources. The Broker/Agent providing the information contained herein may or may not have been the Listing and/or Selling Agent.



