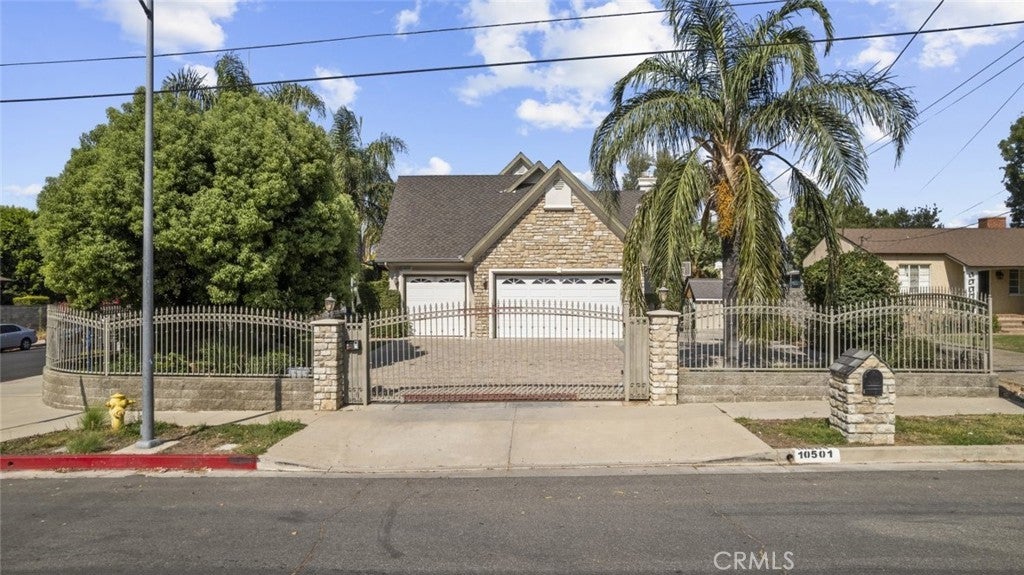- 5 Beds
- 4 Baths
- 3,990 Sqft
- ½ Acres
10501 Oklahoma Avenue
Situated on a generous lot this versatile property offers two distinct living spaces with a combined total of 5 bedrooms and 4 bathrooms. The main residence features 3 bedrooms and 3 bathrooms while a separate unit provides an additional 2 bedrooms and 1 bathroom making it ideal for multi generational living rental income or guest accommodations. Plans for a future guest unit are also included offering added potential though they may need to be updated or re engineered to meet current building codes and permit requirements. Permitted approximately 10x10 Tiny Living Space in the back additionally to the large space for a future Guest House...... The custom built main home showcases soaring cathedral ceilings quality finishes and an intercom system connecting every area. The primary bathroom includes a relaxing steamer while slate accents enhance both the front and rear porches. The property is fully fenced with block walls wrought iron details and pillar lighting for both security and curb appeal. Vehicle access is enhanced by a 3 car garage with 8 foot sectional doors an electric sliding gate two additional sliding gates for the rear yard and dedicated RV parking. Zoned for horses the second half of the lot offers endless opportunities for equestrian facilities sport courts a swimming pool or other custom amenities to suit your vision.
Essential Information
- MLS® #SR25179255
- Price$1,650,000
- Bedrooms5
- Bathrooms4.00
- Full Baths4
- Square Footage3,990
- Acres0.50
- Year Built2003
- TypeResidential
- Sub-TypeSingle Family Residence
- StyleColonial, Patio Home, Tudor
- StatusActive Under Contract
Community Information
- Address10501 Oklahoma Avenue
- AreaCHT - Chatsworth
- CityChatsworth
- CountyLos Angeles
- Zip Code91311
Amenities
- Parking Spaces3
- # of Garages3
- ViewCity Lights, Neighborhood
- PoolNone
Utilities
Natural Gas Connected, Sewer Connected, Water Connected
Parking
Driveway, Garage, Gated, Garage Faces Side, Concrete, Door-Single, RV Access/Parking
Garages
Driveway, Garage, Gated, Garage Faces Side, Concrete, Door-Single, RV Access/Parking
Interior
- InteriorWood
- HeatingCentral
- CoolingCentral Air
- FireplacesNone
- # of Stories2
- StoriesTwo
Interior Features
Breakfast Area, Crown Molding, Cathedral Ceiling(s), Separate/Formal Dining Room, Granite Counters, High Ceilings, Recessed Lighting, Entrance Foyer, Loft, Main Level Primary, Galley Kitchen
Appliances
Gas Cooktop, Gas Oven, Microwave, Refrigerator, Self Cleaning Oven
Exterior
- WindowsDouble Pane Windows
Lot Description
ZeroToOneUnitAcre, Back Yard, Corner Lot, Front Yard, Lawn, Landscaped, Rectangular Lot, Garden
School Information
- DistrictLos Angeles Unified
Additional Information
- Date ListedAugust 1st, 2025
- Days on Market75
- ZoningLARA
Listing Details
- AgentMiryan Castillo
- OfficeJohnHart Real Estate
Price Change History for 10501 Oklahoma Avenue, Chatsworth, (MLS® #SR25179255)
| Date | Details | Change |
|---|---|---|
| Status Changed from Active to Active Under Contract | – | |
| Price Reduced from $1,695,000 to $1,650,000 | ||
| Price Reduced from $1,755,000 to $1,695,000 |
Miryan Castillo, JohnHart Real Estate.
Based on information from California Regional Multiple Listing Service, Inc. as of October 28th, 2025 at 1:20am PDT. This information is for your personal, non-commercial use and may not be used for any purpose other than to identify prospective properties you may be interested in purchasing. Display of MLS data is usually deemed reliable but is NOT guaranteed accurate by the MLS. Buyers are responsible for verifying the accuracy of all information and should investigate the data themselves or retain appropriate professionals. Information from sources other than the Listing Agent may have been included in the MLS data. Unless otherwise specified in writing, Broker/Agent has not and will not verify any information obtained from other sources. The Broker/Agent providing the information contained herein may or may not have been the Listing and/or Selling Agent.
















































