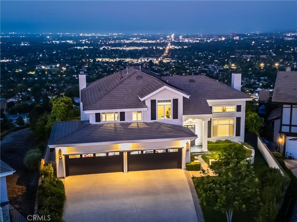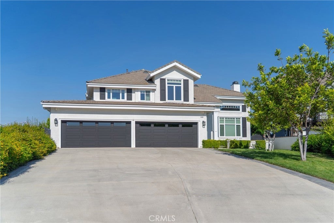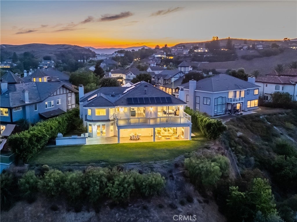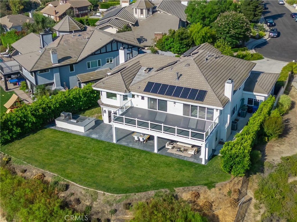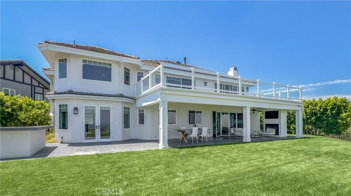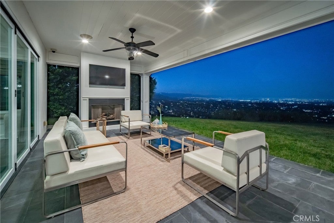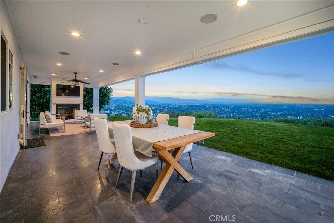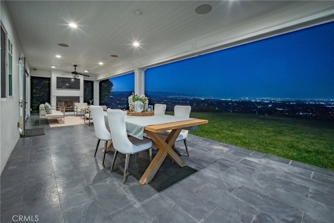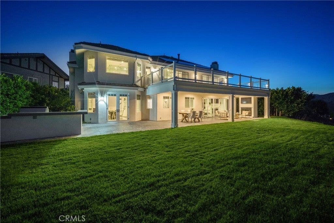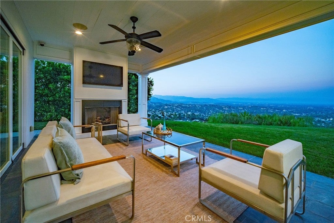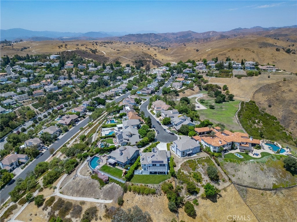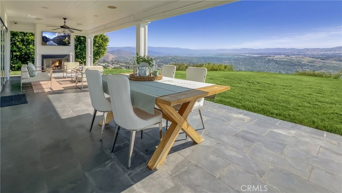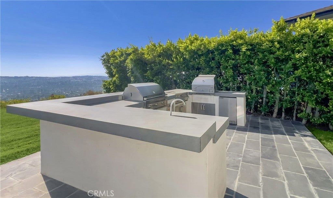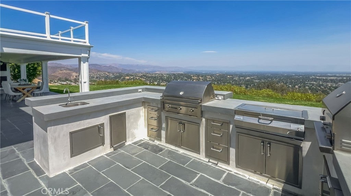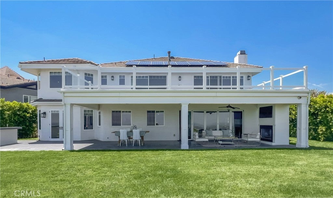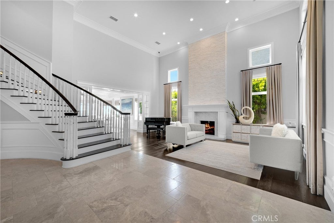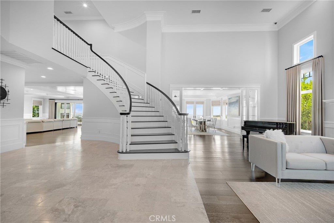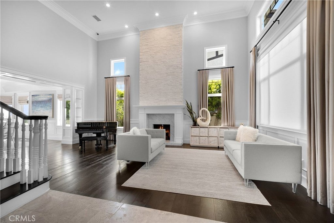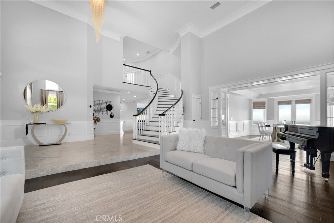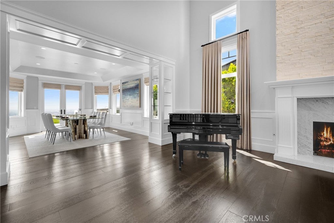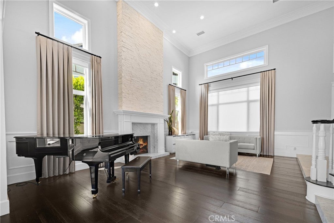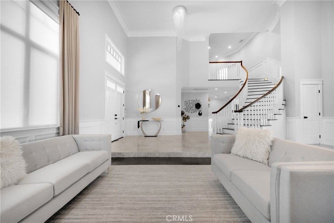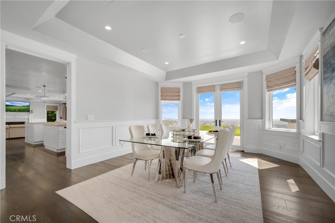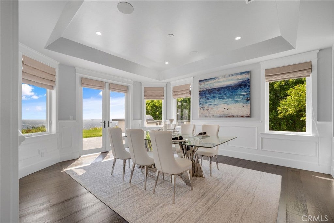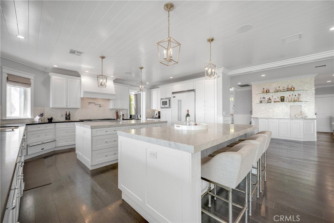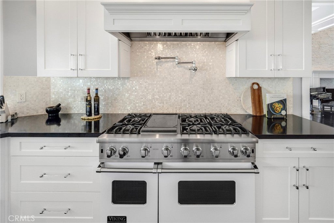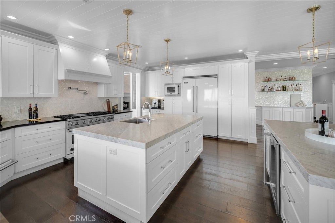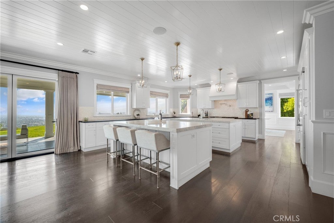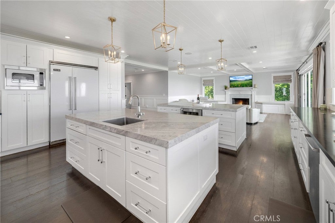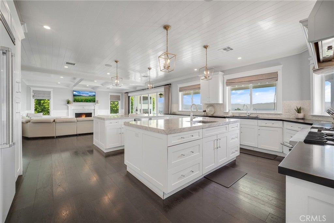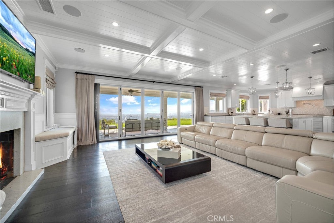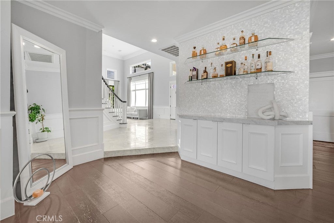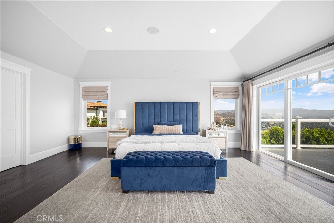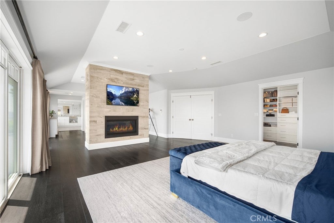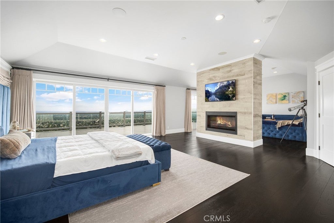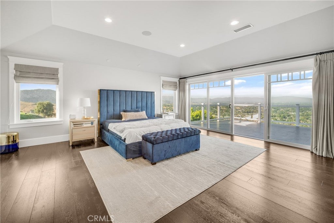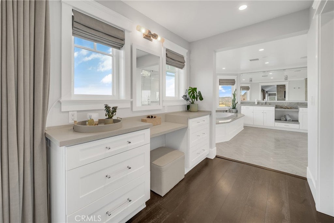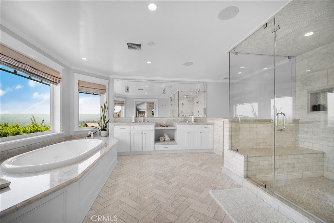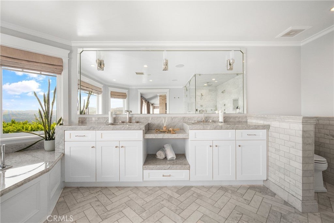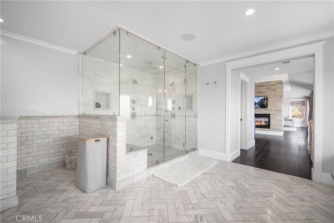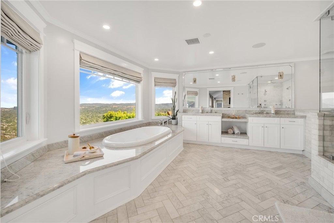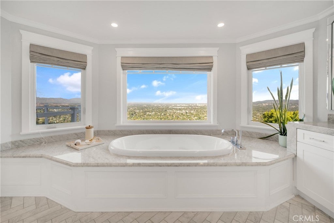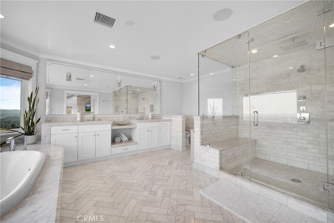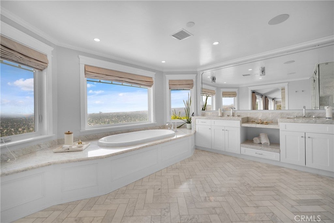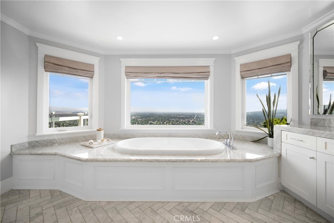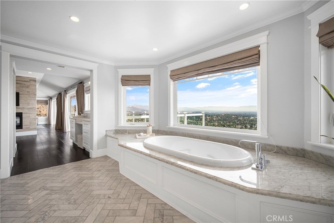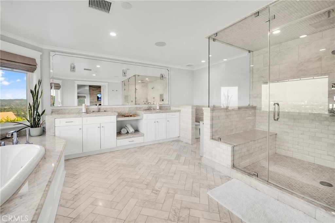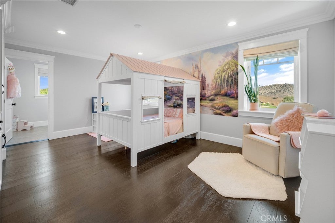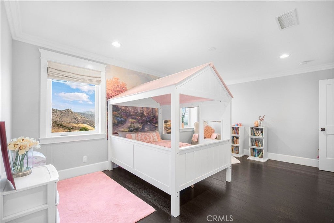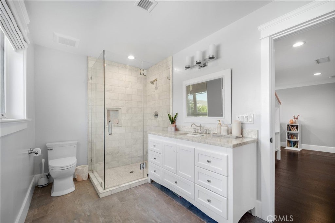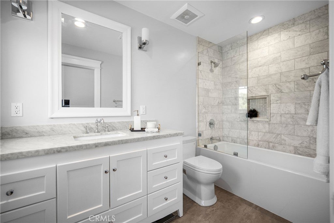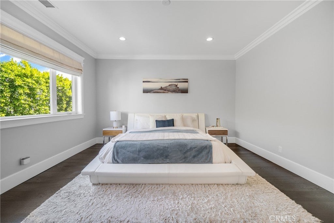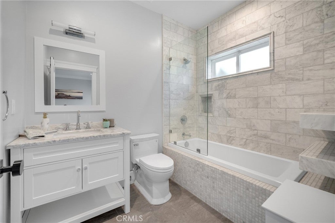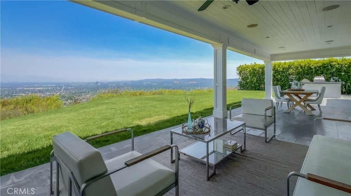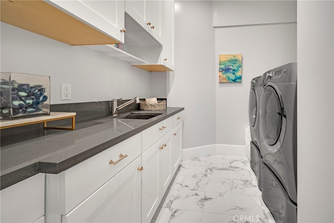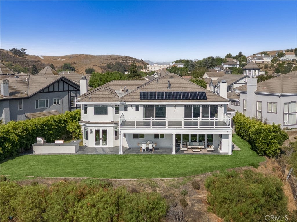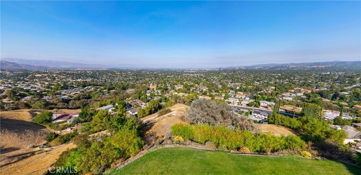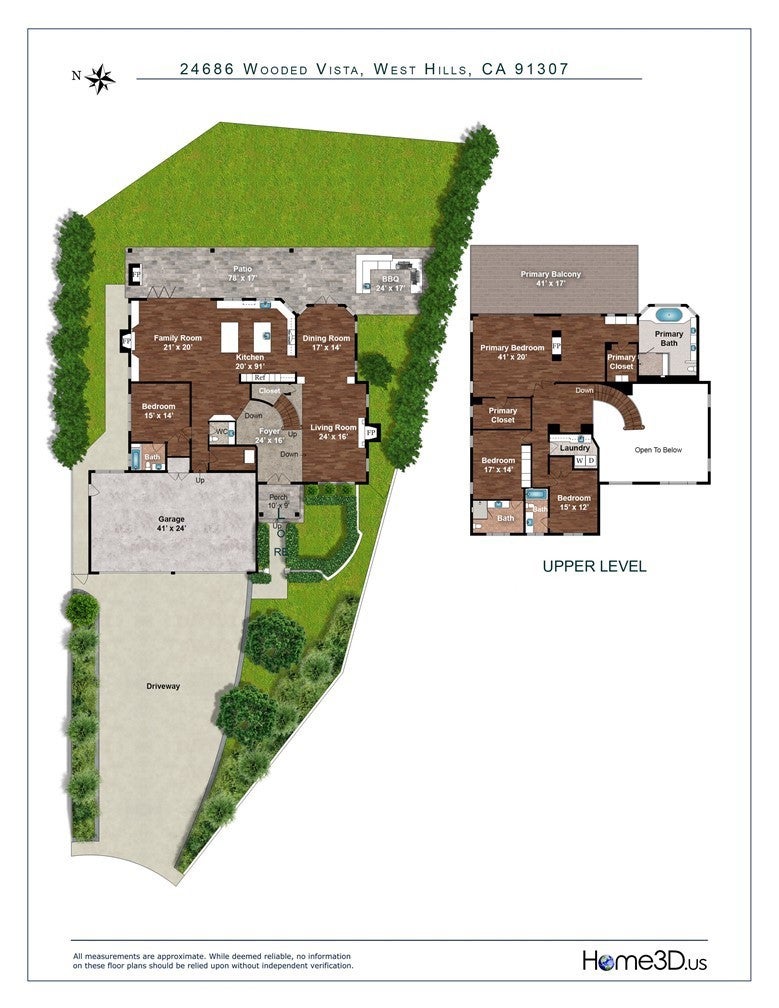- 4 Beds
- 5 Baths
- 4,638 Sqft
- 1.58 Acres
24686 Wooded
Welcome to this rare view estate in the highly coveted Valley Circle Estates, offering sweeping 180-degree vistas and exceptional attention to detail. Taken down to the studs and rebuilt in 2015, this luxury home blends timeless elegance with modern design. A grand double-story entry greets you with a winding staircase, soaring ceilings, and wide plank wood floors that flow throughout. The designer kitchen is a chef’s dream with two expansive Carrera marble islands providing seating and storage, top-of-the-line Viking appliances including a six-burner dual oven with griddle, pot filler, warming drawer, built-in refrigerator, dishwasher, beverage fridge, and abundant cabinetry. The open-concept design flows seamlessly into the family room, complete with a fireplace, window seats with hidden storage, and bi-fold doors with a built-in screen for effortless indoor-outdoor living. Step outside to an entertainer’s paradise. The backyard features a covered patio with fireplace and an exceptional outdoor kitchen equipped with a sink, Lynx appliances, barbecue grill, charcoal grill, refrigerator, and pizza oven. Whether hosting gatherings or enjoying peaceful evenings, the panoramic views provide the perfect backdrop. The master retreat offers a sitting room with a double-sided fireplace, a large balcony to capture the scenery, dual walk-in closets, and a spa-like bath with double vanities, an oversized steam shower, and a soaking tub positioned to overlook the view. Upstairs also includes two guest suites with en suite baths and a laundry room with sink and ample storage. Additional features include a Control 4 system for TV and music with built-in speakers, solar panels for energy efficiency, and a prime location within walking distance to Knapp Ranch Park and the Victory Trailhead. This Valley Circle Estates residence offers both luxury and convenience. Check out the Matterport Video to fully experience the beauty and quality of this exceptional property.
Essential Information
- MLS® #SR25182676
- Price$2,895,000
- Bedrooms4
- Bathrooms5.00
- Full Baths5
- Square Footage4,638
- Acres1.58
- Year Built1994
- TypeResidential
- Sub-TypeSingle Family Residence
- StyleContemporary, Traditional
- StatusActive
Community Information
- Address24686 Wooded
- AreaWEH - West Hills
- CityWest Hills
- CountyLos Angeles
- Zip Code91307
Amenities
- AmenitiesSecurity
- Parking Spaces4
- # of Garages4
- PoolNone
Utilities
Electricity Connected, Natural Gas Connected, Sewer Connected, Water Connected
Parking
Direct Access, Driveway, Garage Faces Front, Garage, Private
Garages
Direct Access, Driveway, Garage Faces Front, Garage, Private
View
City Lights, Hills, Neighborhood, Panoramic, Valley
Interior
- InteriorTile, Wood
- HeatingCentral
- CoolingCentral Air, Dual
- FireplaceYes
- # of Stories2
- StoriesTwo
Interior Features
Breakfast Bar, Breakfast Area, Dry Bar, Separate/Formal Dining Room, Eat-in Kitchen, High Ceilings, Open Floorplan, Pantry, Paneling/Wainscoting, Recessed Lighting, Two Story Ceilings, Bedroom on Main Level, Primary Suite, Walk-In Closet(s)
Appliances
SixBurnerStove, Double Oven, Dishwasher, Free-Standing Range, Freezer, Disposal, Gas Oven, Gas Range, Ice Maker, Microwave, Refrigerator, Range Hood, Vented Exhaust Fan, Warming Drawer
Fireplaces
Family Room, Gas, Living Room, Primary Bedroom
Exterior
- ExteriorCopper Plumbing
- Exterior FeaturesBarbecue
- RoofTile
- ConstructionCopper Plumbing
Lot Description
Cul-De-Sac, Lawn, Landscaped, Sprinkler System, Walkstreet
School Information
- DistrictLos Angeles Unified
- HighEl Camino Charter
Additional Information
- Date ListedAugust 15th, 2025
- Days on Market2
- ZoningLARE15
- HOA Fees167
- HOA Fees Freq.Monthly
Listing Details
- AgentDavid Watkins
Office
Pinnacle Estate Properties, Inc.
David Watkins, Pinnacle Estate Properties, Inc..
Based on information from California Regional Multiple Listing Service, Inc. as of August 17th, 2025 at 3:55am PDT. This information is for your personal, non-commercial use and may not be used for any purpose other than to identify prospective properties you may be interested in purchasing. Display of MLS data is usually deemed reliable but is NOT guaranteed accurate by the MLS. Buyers are responsible for verifying the accuracy of all information and should investigate the data themselves or retain appropriate professionals. Information from sources other than the Listing Agent may have been included in the MLS data. Unless otherwise specified in writing, Broker/Agent has not and will not verify any information obtained from other sources. The Broker/Agent providing the information contained herein may or may not have been the Listing and/or Selling Agent.



