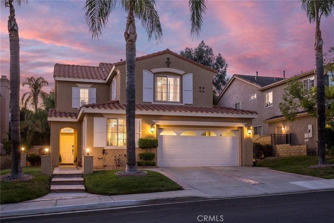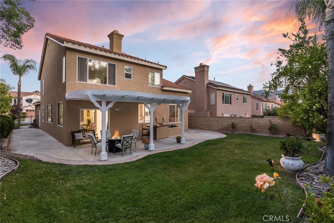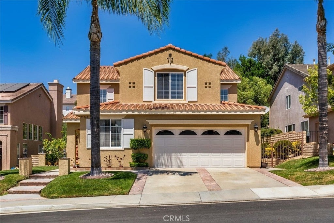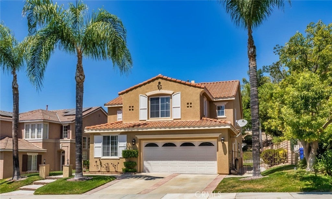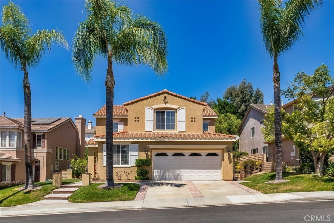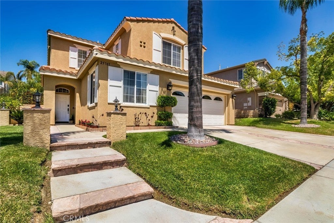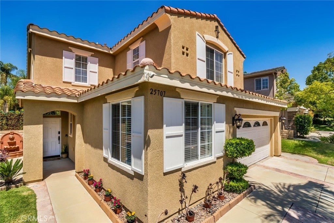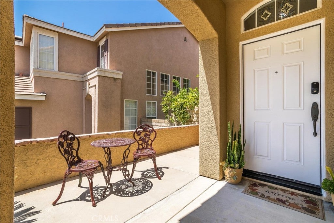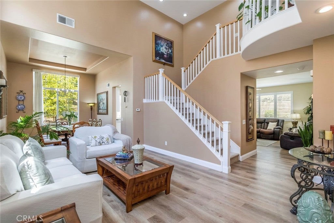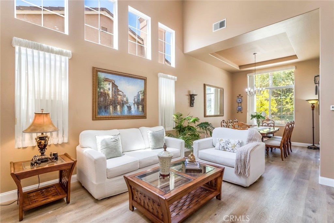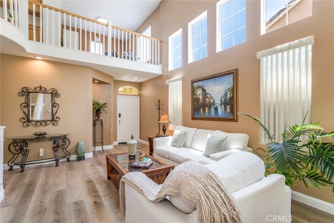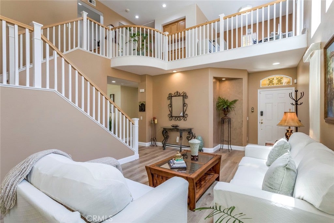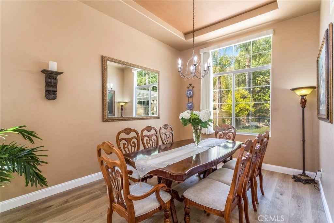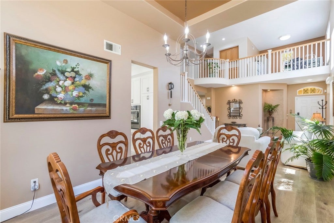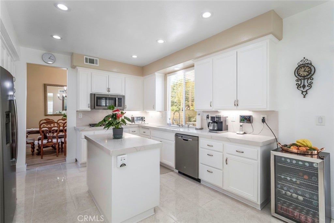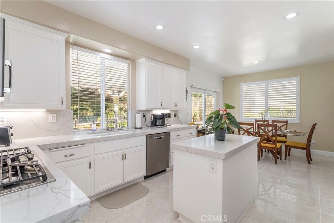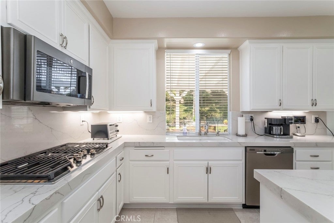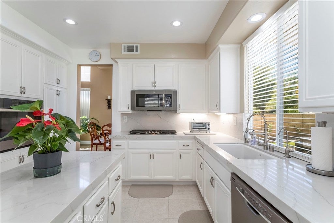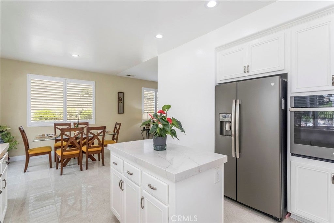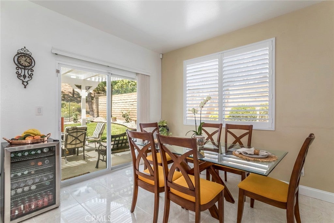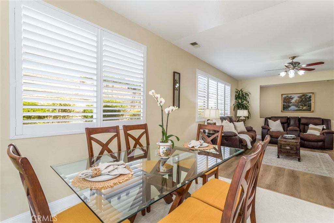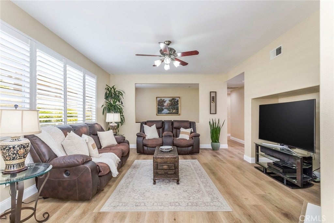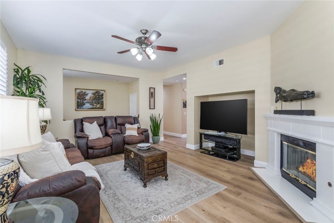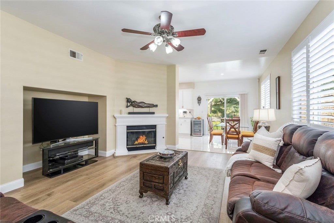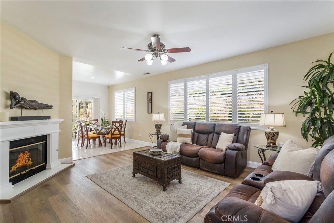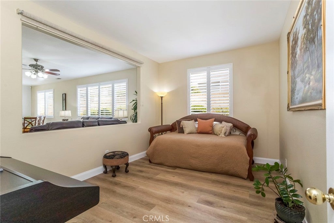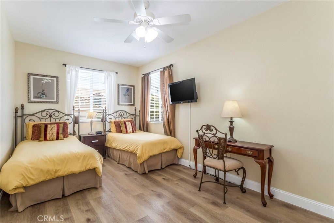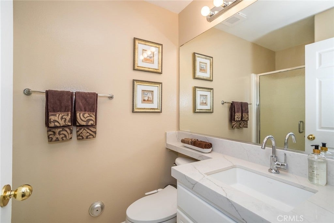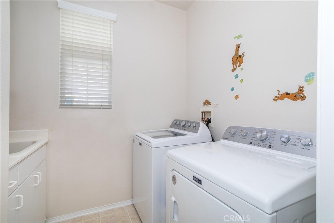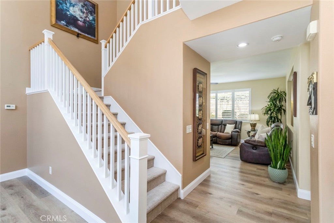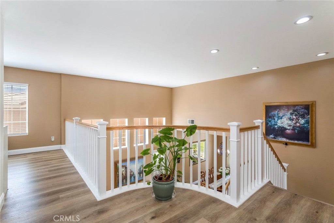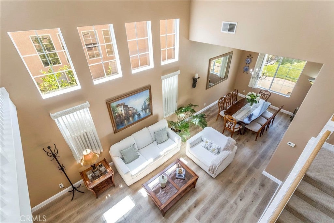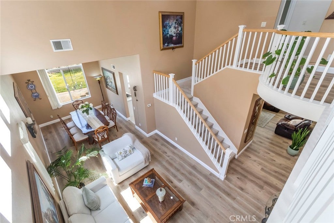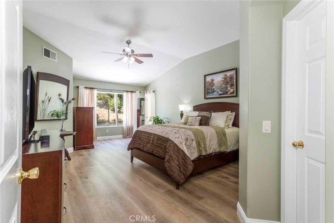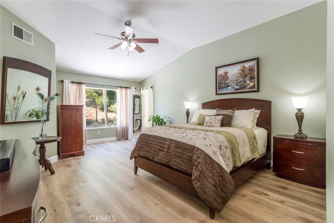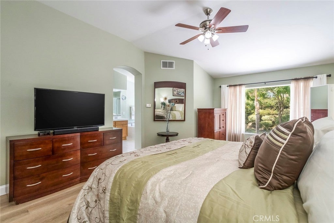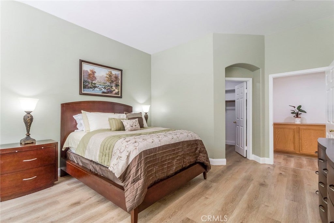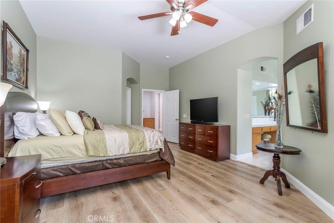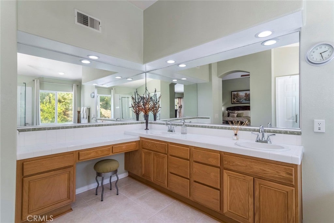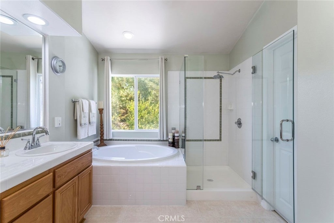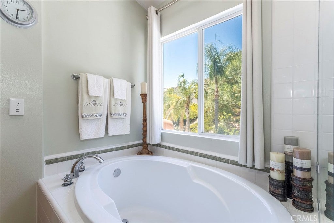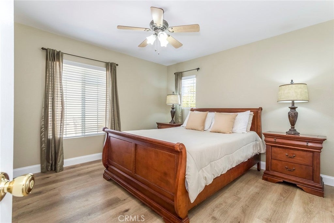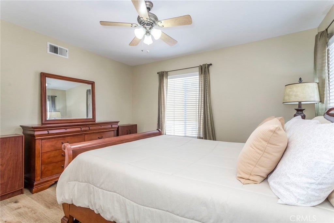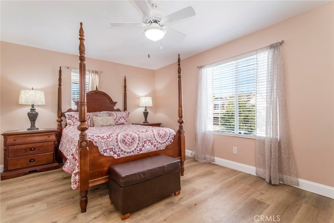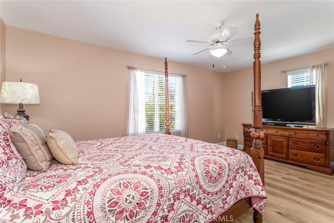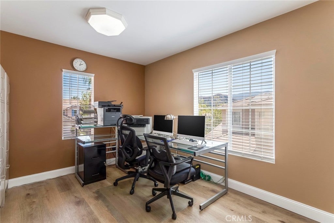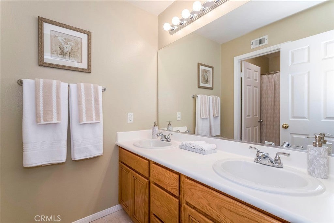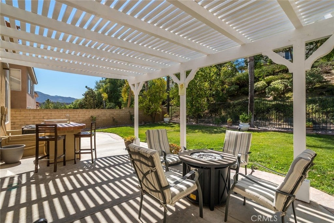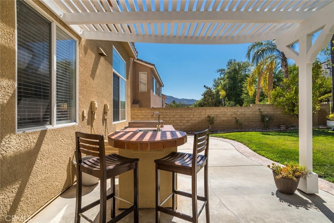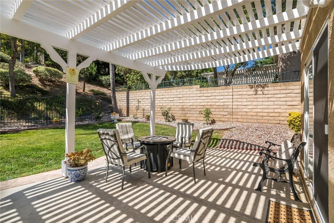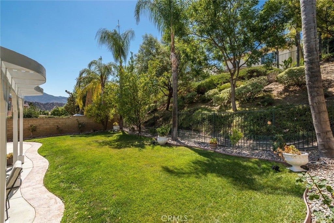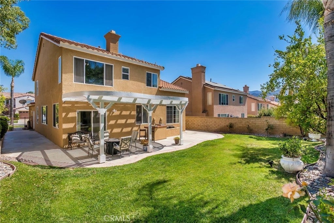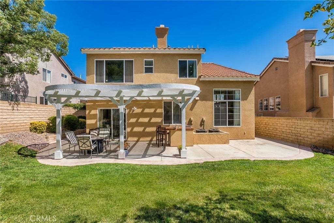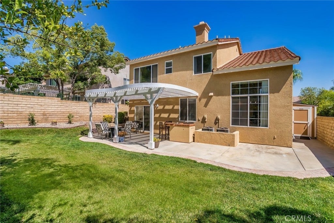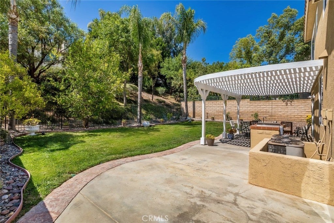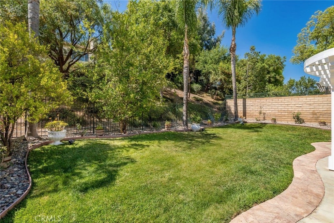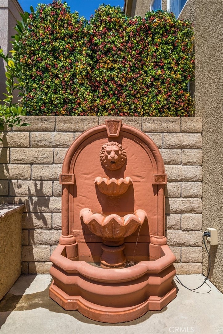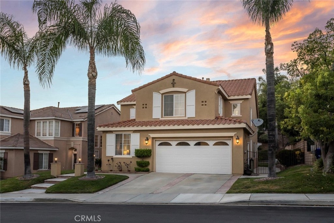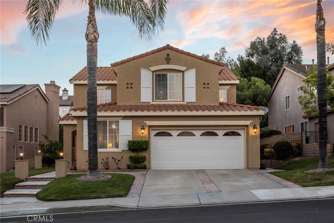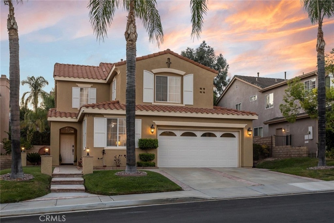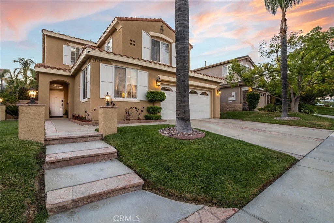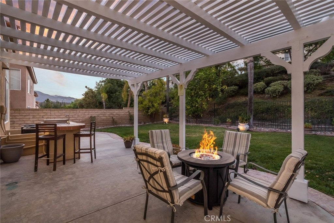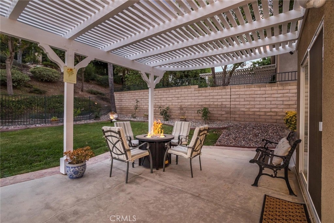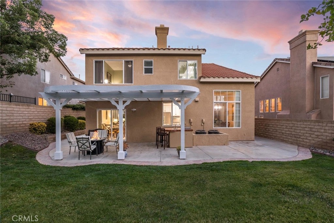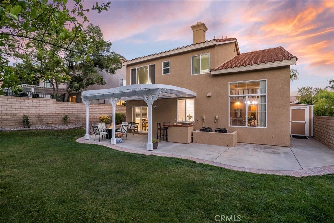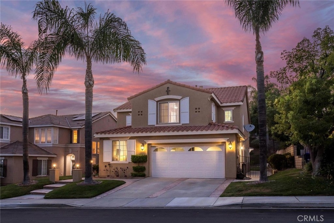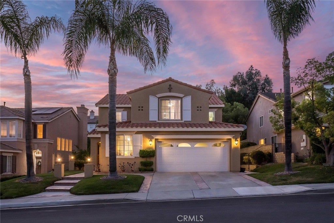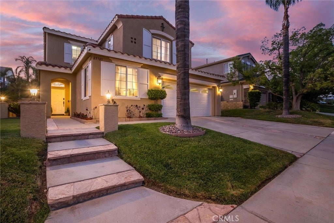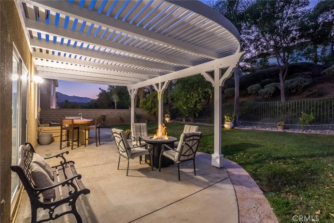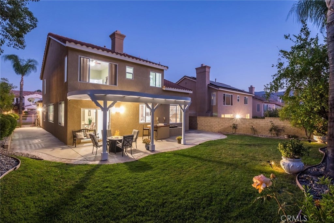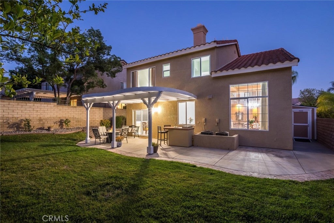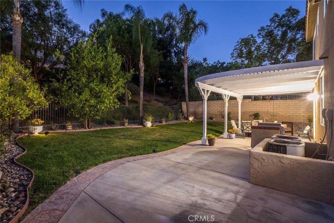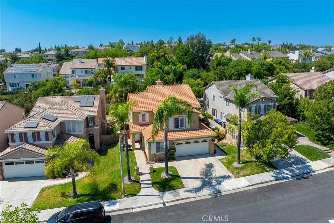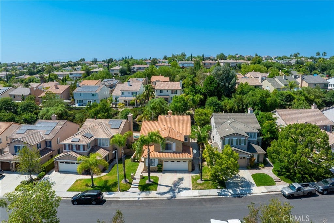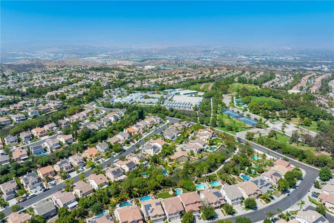- 4 Beds
- 3 Baths
- 2,907 Sqft
- .17 Acres
25707 Lewis Way
Welcome to this stunning Executive Home, ideally located in the highly sought-after upper Stevenson Ranch neighborhood on a picturesque street that radiates pride of ownership. From the moment you arrive, you will immediately notice the picture-perfect curb appeal adorned with meticulously manicured landscaping and featuring beautiful mature palms. Spanning nearly 3,000 square feet, this home boasts four bedrooms (one down,) den/bonus room, three baths, formal living and dining areas, family room, loft, spacious laundry room with sink, and upgrades throughout. As you walk in you will notice the soaring cathedral ceilings, beautiful LVP wide plank flooring in Canyon Oak, inviting paint selections, newer carpeting upstairs, and several windows flooding the space with natural light. The home's chef will love the updated kitchen including a wealth of cabinetry, stainless appliances, stylish quartz counters with seamless backsplash, spacious center island, and a convenient breakfast nook. The dining room is highlighted by a gorgeous chandelier, tray ceiling and views of the backyard. Entertain with ease in the large family room with a cozy fireplace and easy access to your entertainer's backyard. Upstairs, you will find the luxurious primary suite that is generous in size, includes a large walk in closet and enjoys views of the surrounding landscape. Enjoy the private ensuite bath, complete with dual sinks, an oversized soaking tub, and a separate walk in shower. The secondary bedrooms are generously sized and offer ample closet space. The hall bath features dual sinks and a private shower room. The loft is perfect for a home office or additional relaxation area. Step outside and discover an entertainer's space featuring a large covered patio, BBQ island and a huge grassy area for play. Don't miss the additional upgrades of a newer water heater, outdoor shed and newer exterior paint! Minutes away from shopping, Richard Rioux Park, award-winning schools, and effortless freeway access! This home embraces the essence of Southern California living at its best!
Essential Information
- MLS® #SR25184175
- Price$1,169,000
- Bedrooms4
- Bathrooms3.00
- Full Baths2
- Square Footage2,907
- Acres0.17
- Year Built2000
- TypeResidential
- Sub-TypeSingle Family Residence
- StyleTraditional
- StatusActive Under Contract
Community Information
- Address25707 Lewis Way
- AreaSTEV - Stevenson Ranch
- SubdivisionBarrington (BARR)
- CityStevenson Ranch
- CountyLos Angeles
- Zip Code91381
Amenities
- Parking Spaces2
- # of Garages2
- ViewNeighborhood
- PoolNone
Amenities
Sport Court, Maintenance Grounds, Management, Picnic Area, Playground, Security, Other Courts
Utilities
Natural Gas Connected, Sewer Connected, Water Connected
Parking
Concrete, Direct Access, Driveway, Garage Faces Front, Garage
Garages
Concrete, Direct Access, Driveway, Garage Faces Front, Garage
Interior
- InteriorVinyl
- HeatingCentral
- CoolingCentral Air
- FireplaceYes
- FireplacesFamily Room
- # of Stories2
- StoriesTwo
Interior Features
Built-in Features, Ceiling Fan(s), Cathedral Ceiling(s), Separate/Formal Dining Room, Open Floorplan, Quartz Counters, Recessed Lighting, Storage, Bedroom on Main Level, Dressing Area, Loft, Primary Suite, Walk-In Closet(s), Breakfast Area, Galley Kitchen, High Ceilings, Stone Counters, Two Story Ceilings
Appliances
Dishwasher, Gas Cooktop, Disposal, Gas Oven, Microwave, Refrigerator
Exterior
- ExteriorStucco
- RoofTile
- ConstructionStucco
- FoundationSlab
Lot Description
ZeroToOneUnitAcre, Front Yard, Sprinklers In Rear, Sprinklers In Front, Rectangular Lot, Near Park
Windows
Double Pane Windows, Blinds, Custom Covering(s)
School Information
- DistrictWilliam S. Hart Union
Additional Information
- Date ListedAugust 14th, 2025
- Days on Market82
- ZoningLCA25*
- HOA Fees39
- HOA Fees Freq.Monthly
Listing Details
- AgentRebecca Locke
- OfficeEquity Union
Price Change History for 25707 Lewis Way, Stevenson Ranch, (MLS® #SR25184175)
| Date | Details | Change |
|---|---|---|
| Status Changed from Active to Active Under Contract | – | |
| Price Reduced from $1,179,000 to $1,169,000 |
Rebecca Locke, Equity Union.
Based on information from California Regional Multiple Listing Service, Inc. as of November 4th, 2025 at 8:30pm PST. This information is for your personal, non-commercial use and may not be used for any purpose other than to identify prospective properties you may be interested in purchasing. Display of MLS data is usually deemed reliable but is NOT guaranteed accurate by the MLS. Buyers are responsible for verifying the accuracy of all information and should investigate the data themselves or retain appropriate professionals. Information from sources other than the Listing Agent may have been included in the MLS data. Unless otherwise specified in writing, Broker/Agent has not and will not verify any information obtained from other sources. The Broker/Agent providing the information contained herein may or may not have been the Listing and/or Selling Agent.



