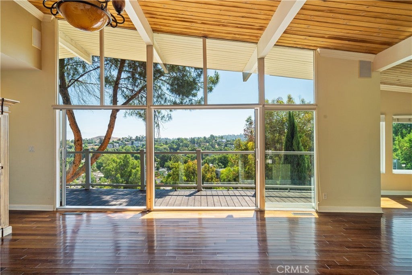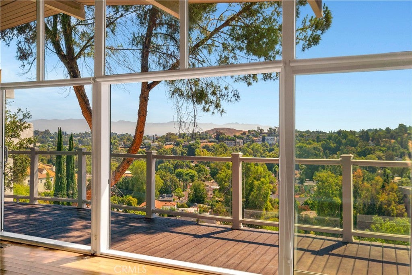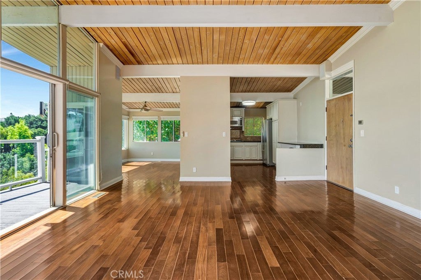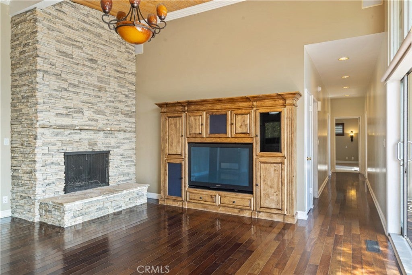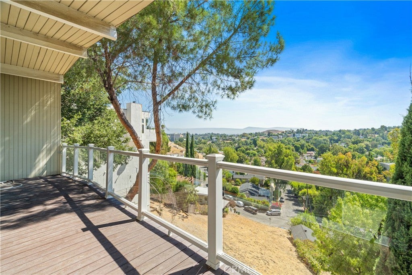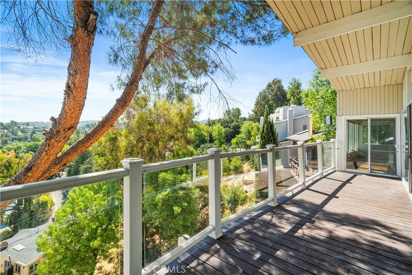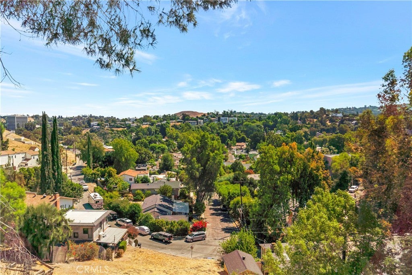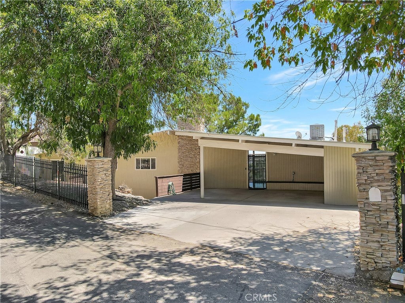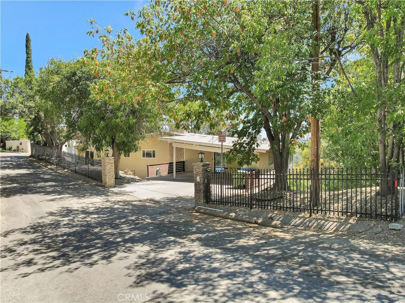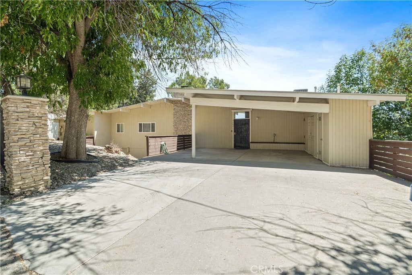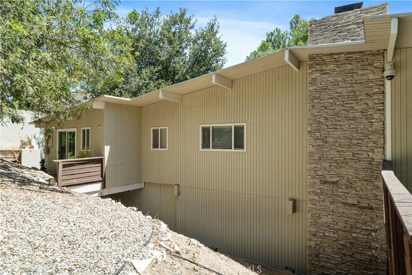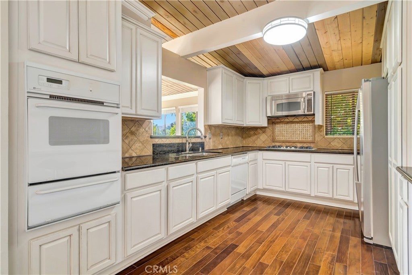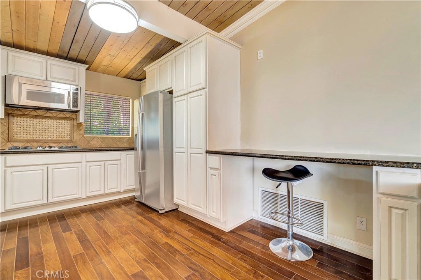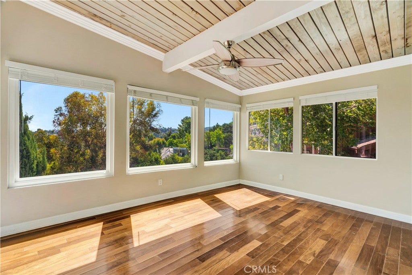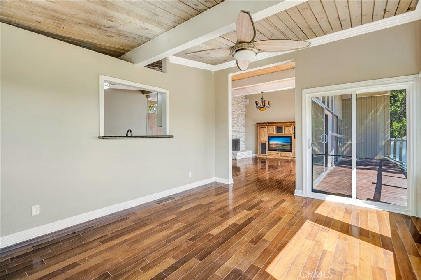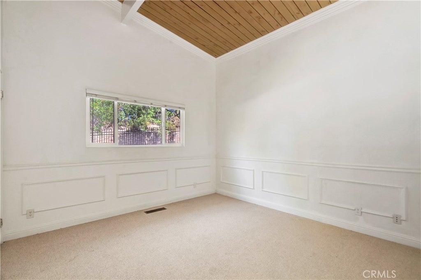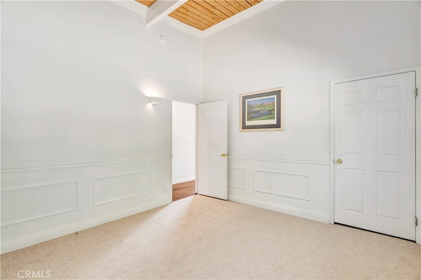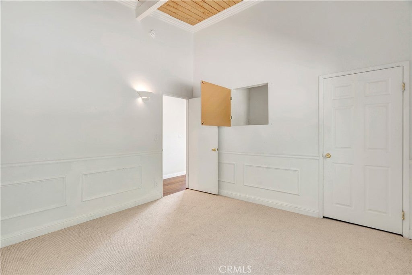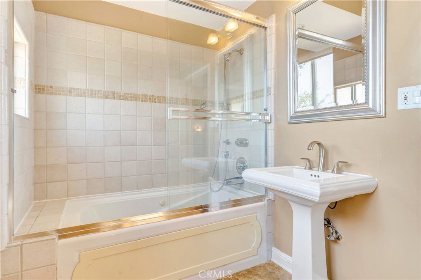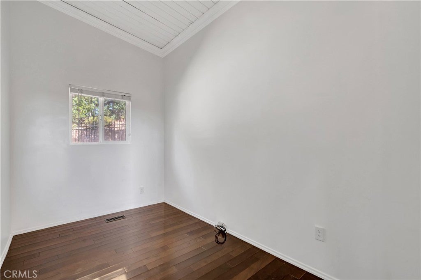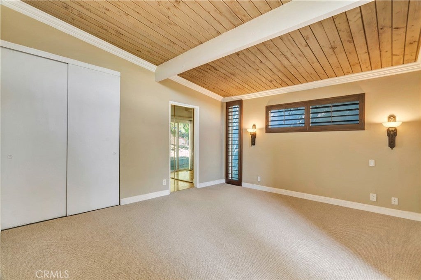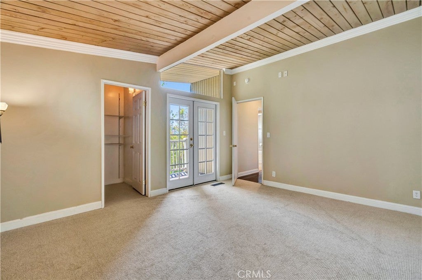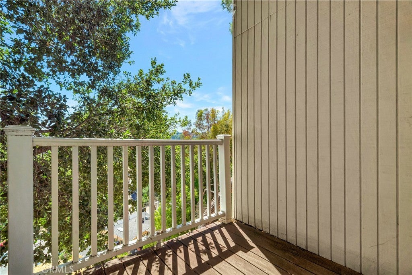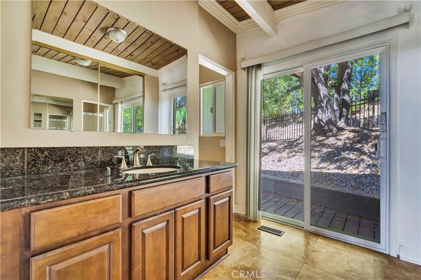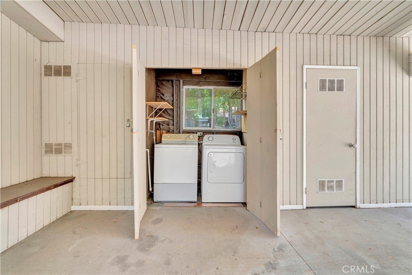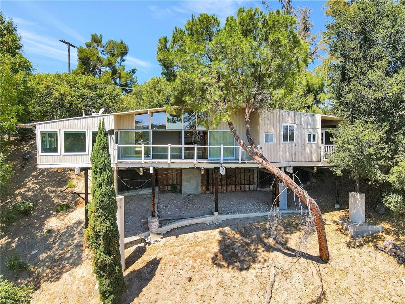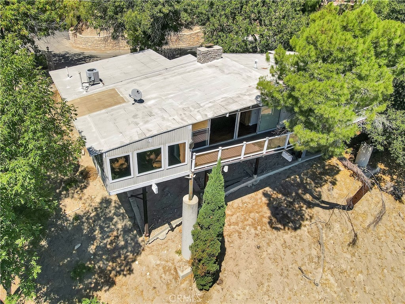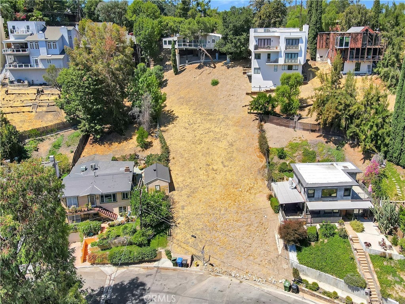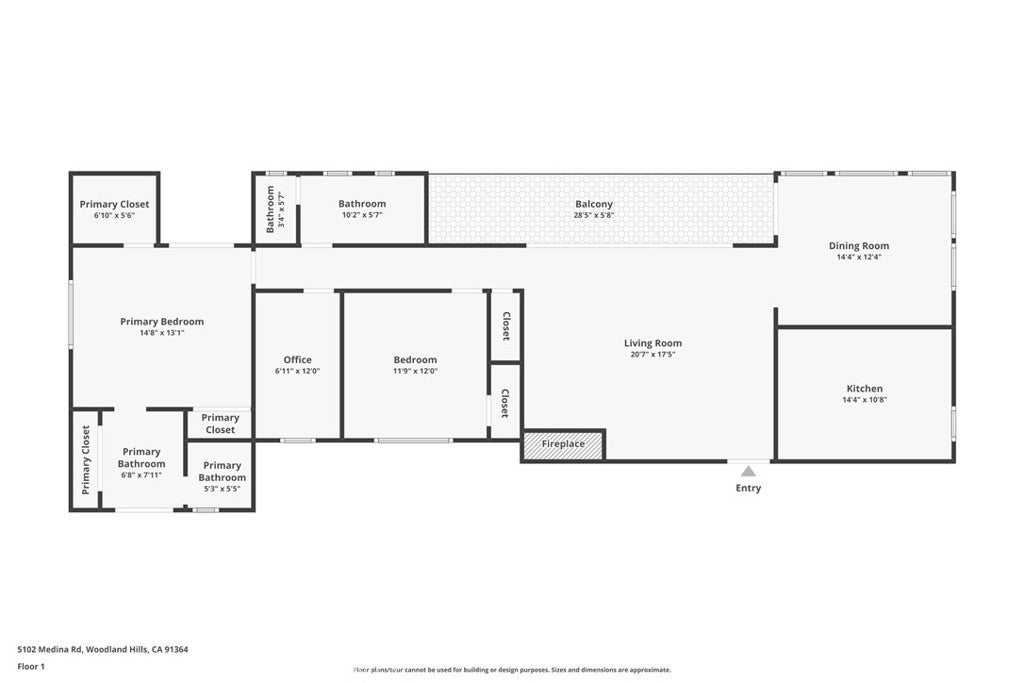- 2 Beds
- 2 Baths
- 1,513 Sqft
- .19 Acres
5102 Medina Road
Mid-Century Modern Gem South of the Boulevard! Discover this amazing Woodland Hills pocket and this architecturally striking single-level mid-century retreat. Inside, the open-concept layout is flooded with natural light from expansive walls of glass providing peaceful treetop vistas and Valley views. The double paned, double sliding glass door provides indoor-outdoor flow. Thoughtfully designed living space creates an inviting atmosphere perfect for both everyday living and entertaining. Showcasing two bedrooms, two bathrooms, and a flexible bonus room offers endless possibilities - home office, creative studio, or guest space. Nestled in one of Woodland Hills’ most coveted SoBlvd neighborhoods, this home blends iconic design with a unique sense of privacy and sophistication. You’ll also enjoy close proximity to acclaimed dining, shopping, scenic hiking /biking trails, and convenient freeway access.
Essential Information
- MLS® #SR25185231
- Price$1,125,000
- Bedrooms2
- Bathrooms2.00
- Full Baths2
- Square Footage1,513
- Acres0.19
- Year Built1963
- TypeResidential
- Sub-TypeSingle Family Residence
- StyleMid-Century Modern
- StatusActive
Community Information
- Address5102 Medina Road
- AreaWHLL - Woodland Hills
- CityWoodland Hills
- CountyLos Angeles
- Zip Code91364
Amenities
- Parking Spaces2
- PoolNone
Utilities
Electricity Connected, Sewer Connected, Water Connected
Parking
Attached Carport, Covered, Carport, Paved
Garages
Attached Carport, Covered, Carport, Paved
View
City Lights, Hills, Neighborhood
Interior
- AppliancesDishwasher
- HeatingCentral
- CoolingCentral Air
- FireplaceYes
- FireplacesLiving Room
- # of Stories1
- StoriesOne
Interior Features
Separate/Formal Dining Room, High Ceilings, Open Floorplan, Bedroom on Main Level, Main Level Primary, Primary Suite, Walk-In Closet(s), Balcony, Beamed Ceilings
Exterior
Lot Description
ZeroToOneUnitAcre, Street Level, Sloped Down
School Information
- DistrictLos Angeles Unified
Additional Information
- Date ListedAugust 15th, 2025
- Days on Market163
- ZoningLARE40
Listing Details
- AgentAaron Shrier
- OfficeEquity Union
Aaron Shrier, Equity Union.
Based on information from California Regional Multiple Listing Service, Inc. as of January 30th, 2026 at 11:50pm PST. This information is for your personal, non-commercial use and may not be used for any purpose other than to identify prospective properties you may be interested in purchasing. Display of MLS data is usually deemed reliable but is NOT guaranteed accurate by the MLS. Buyers are responsible for verifying the accuracy of all information and should investigate the data themselves or retain appropriate professionals. Information from sources other than the Listing Agent may have been included in the MLS data. Unless otherwise specified in writing, Broker/Agent has not and will not verify any information obtained from other sources. The Broker/Agent providing the information contained herein may or may not have been the Listing and/or Selling Agent.



