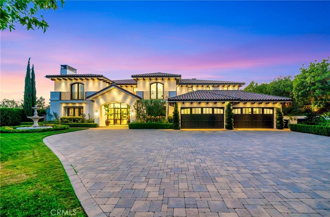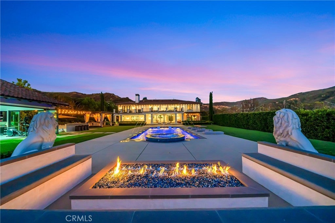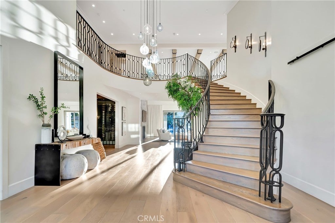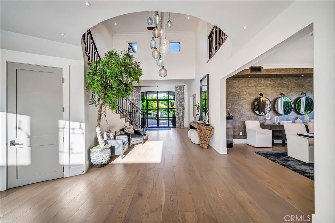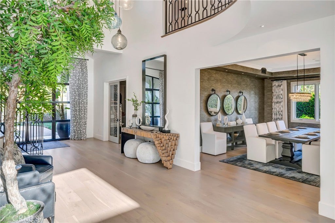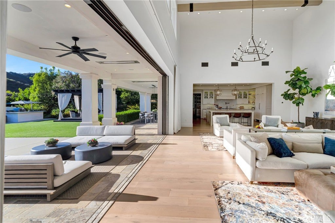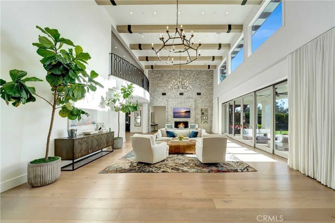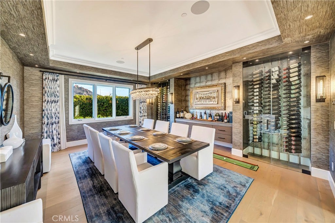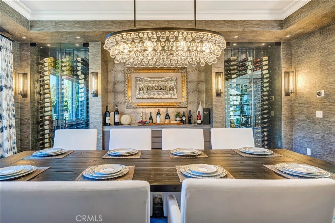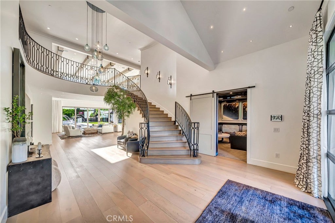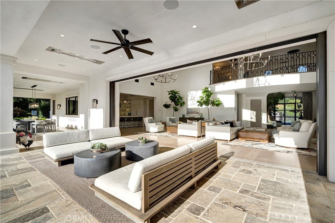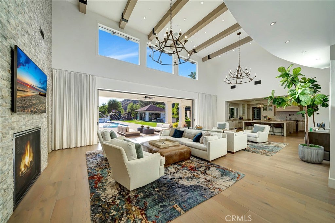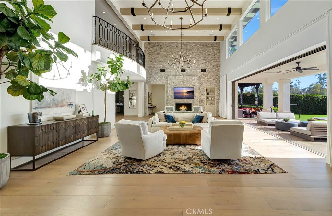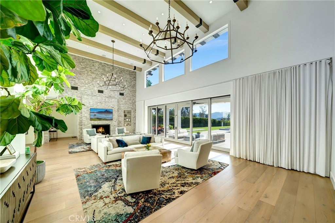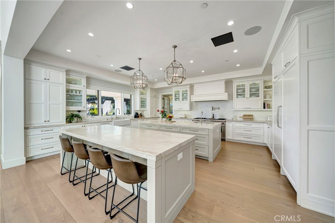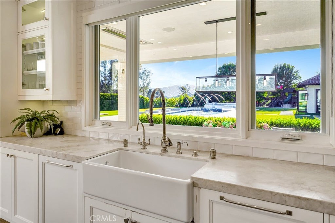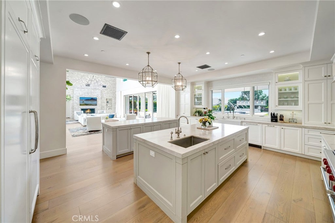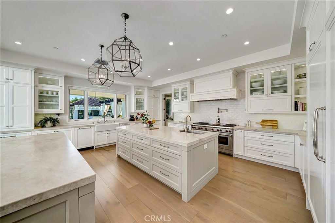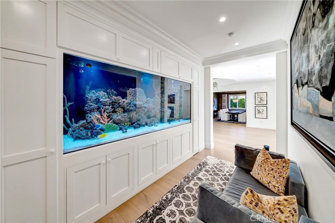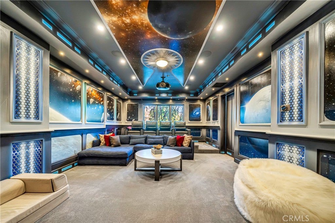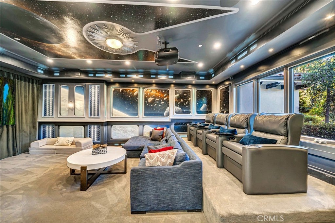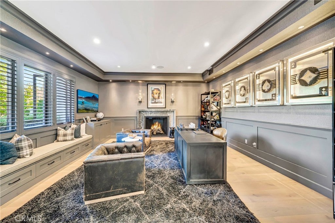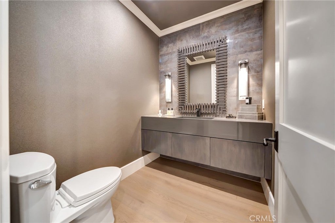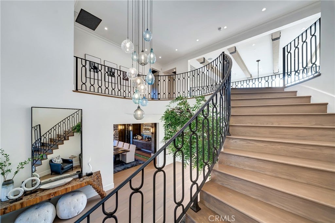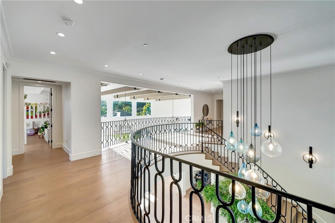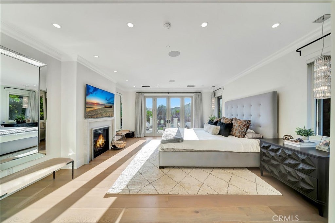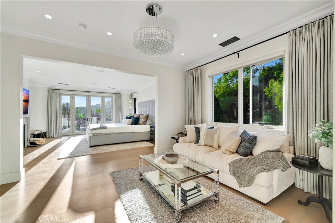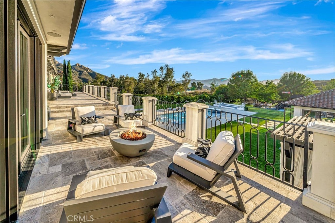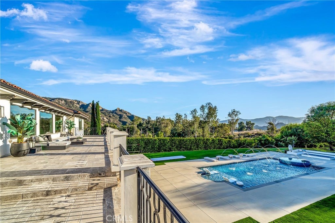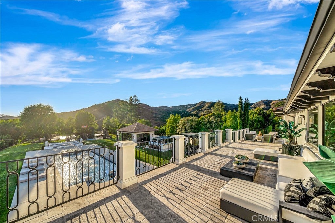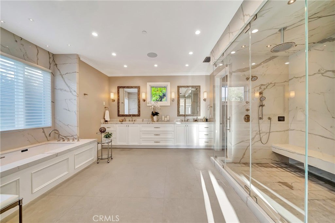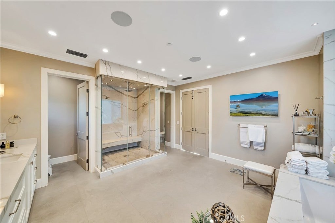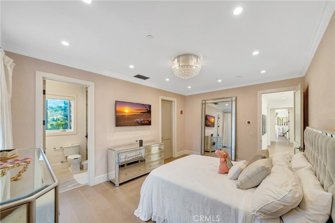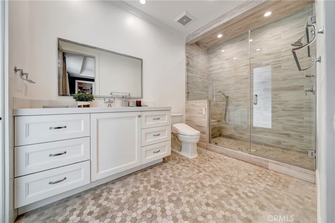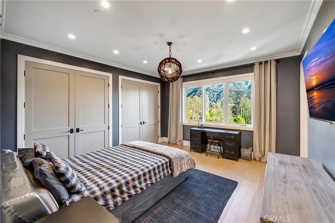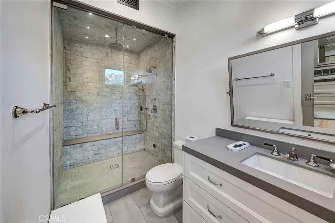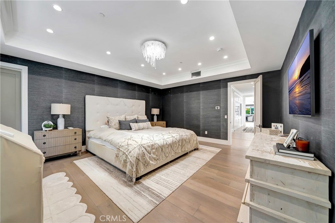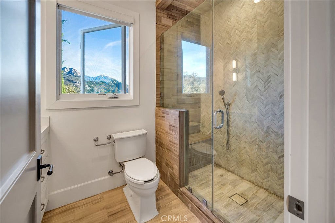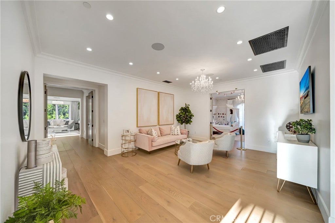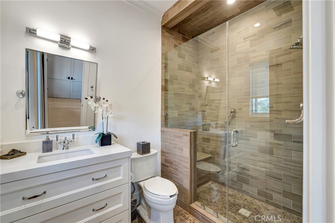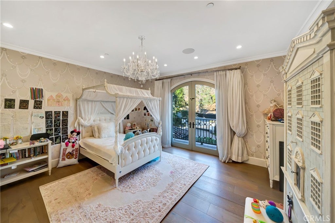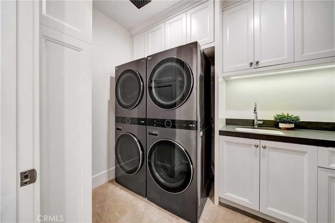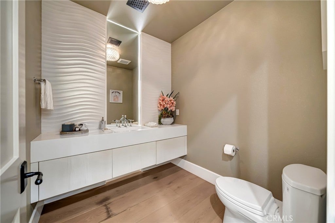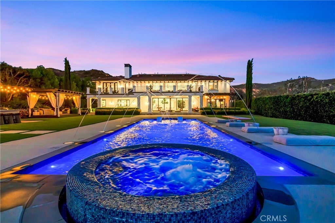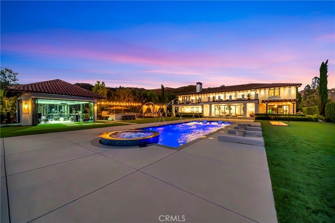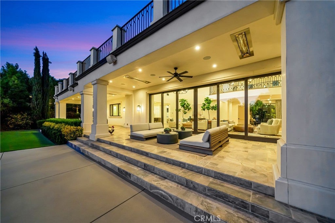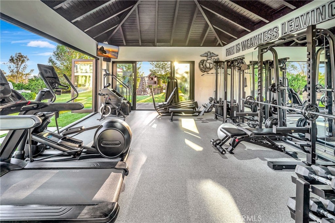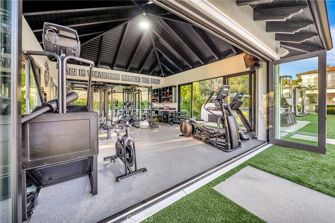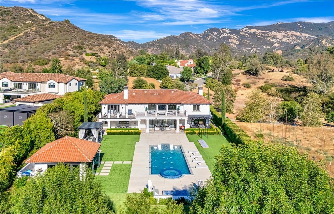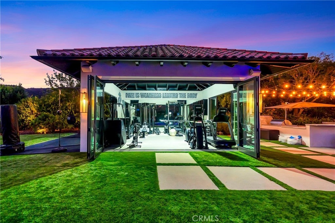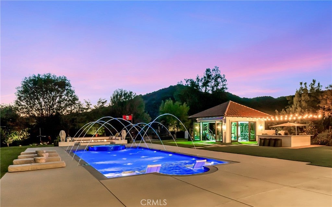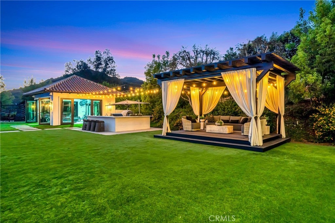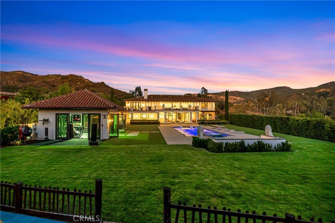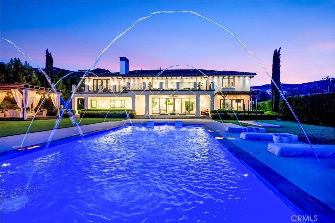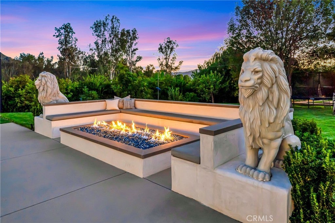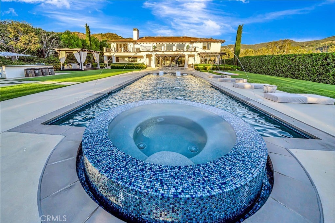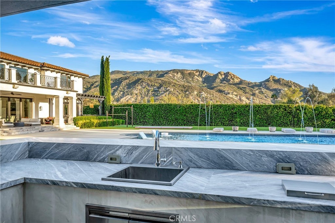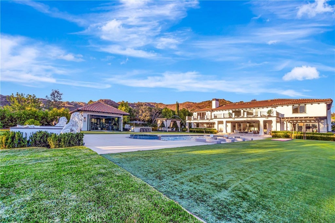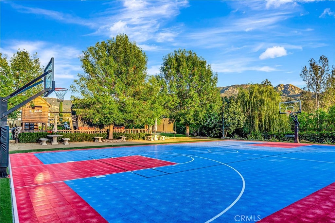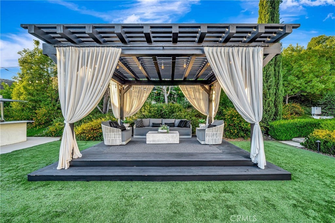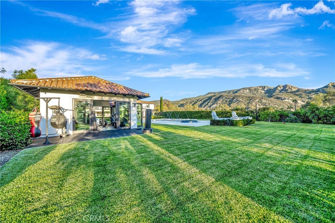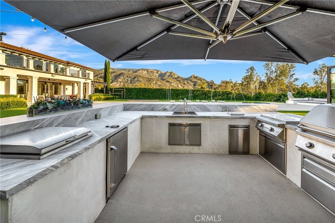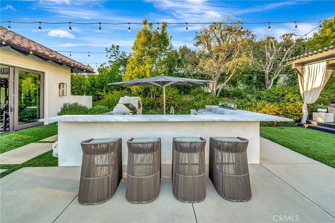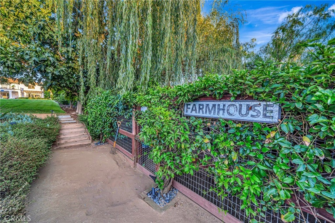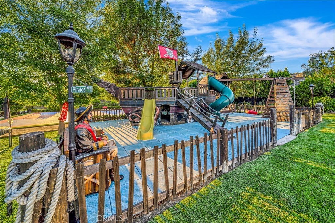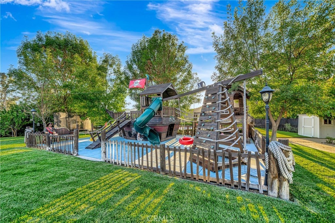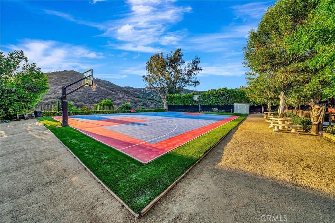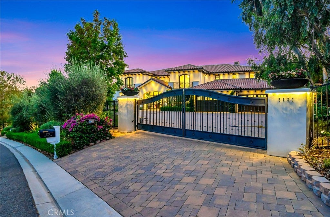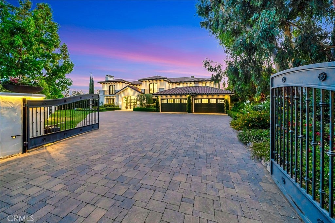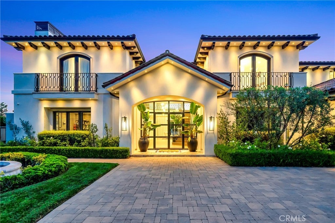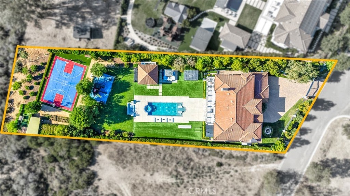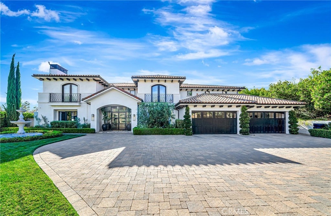- 7 Beds
- 9 Baths
- 10,500 Sqft
- 10.38 Acres
2037 Delphine Lane
Luxury awaits!!! Privately gated and located within the exclusive gated community of Abercrombie Ranch Estates, this impeccable estate boasts over 10,000 sqft and is perfectly situated on an "endless" flat lot. Mesmerizing mountain views surround this luxurious resort-like compound. Glass doors open to an impressive grand entrance complete with wood flooring, custom finishes, designer lighting and wall to wall pocket doors creating an incredible indoor-outdoor living space. Find soaring high ceilings, floor to ceiling stone fireplace, a state of the art chef's kitchen featuring stone counter tops and high grade Wolf appliances, exotic built-in fish tank, custom painted home theater, fantastic home office, a formal dining room complete with bar, floating wine racks and so much more. The custom finishes truly add a rare layer of luxury to this home. Enjoy 7 bedrooms and 9 bathrooms. The natural light and free flow design lead up the iron staircase and welcome you to views, views and more views. Each bedroom, each bathroom and bonus room complete with their own designer approved vibe. The Primary suite is a true masterpiece, featuring a fireplace, separate sitting area, spa-like ensuite with a steam shower+++, 2 impressive closets and more. Outside find a true entertainer's retreat. The impeccable grounds are a dream! Enjoy an fantastic outdoor patio, infinity spa, baja entry swimming pool, outdoor kitchen complete with stone counter tops and more, find an outdoor casita featuring vaulted beam ceilings and bi-fold glass doors, perfect for an indoor/outdoor gym. Find glass firepit with ample seating, a custom built pirate ship playground, full size basketball court and even a farm area! Other amenities include a 4 car garage, long private driveway, a complete home water softening system & more. Seeing is believing!!! Located just minutes from the beach, Calabasas Lake, Calabasas Commons, Las Virgenes schools and more.
Essential Information
- MLS® #SR25186014
- Price$44,500
- Bedrooms7
- Bathrooms9.00
- Full Baths9
- Square Footage10,500
- Acres10.38
- Year Built2019
- TypeResidential Lease
- Sub-TypeSingle Family Residence
- StatusActive
Community Information
- Address2037 Delphine Lane
- AreaCLB - Calabasas
- CityCalabasas
- CountyLos Angeles
- Zip Code91302
Amenities
- Parking Spaces4
- # of Garages4
- Has PoolYes
- PoolPrivate
Utilities
Electricity Available, Natural Gas Available, Phone Available, Water Connected, Gardener, Pool
View
Mountain(s), Panoramic, Trees/Woods
Interior
- CoolingCentral Air
- FireplaceYes
- # of Stories2
- StoriesTwo
Interior Features
Bedroom on Main Level, Entrance Foyer, Primary Suite, Walk-In Pantry, Walk-In Closet(s)
Fireplaces
Gas, Living Room, Primary Bedroom, Outside
Exterior
- Exterior FeaturesFire Pit
Lot Description
Cul-De-Sac, Lot Over 40000 Sqft
School Information
- DistrictLas Virgenes
Additional Information
- Date ListedAugust 28th, 2025
- Days on Market121
- ZoningLCA11*
Listing Details
- AgentLina Soifer
- OfficeEquity Union
Price Change History for 2037 Delphine Lane, Calabasas, (MLS® #SR25186014)
| Date | Details | Change |
|---|---|---|
| Price Reduced from $50,000 to $44,500 |
Lina Soifer, Equity Union.
Based on information from California Regional Multiple Listing Service, Inc. as of December 27th, 2025 at 8:15am PST. This information is for your personal, non-commercial use and may not be used for any purpose other than to identify prospective properties you may be interested in purchasing. Display of MLS data is usually deemed reliable but is NOT guaranteed accurate by the MLS. Buyers are responsible for verifying the accuracy of all information and should investigate the data themselves or retain appropriate professionals. Information from sources other than the Listing Agent may have been included in the MLS data. Unless otherwise specified in writing, Broker/Agent has not and will not verify any information obtained from other sources. The Broker/Agent providing the information contained herein may or may not have been the Listing and/or Selling Agent.



