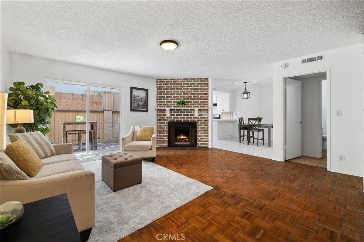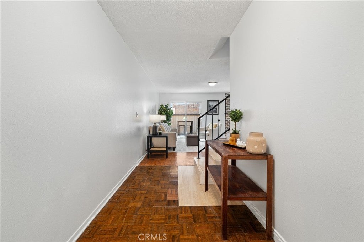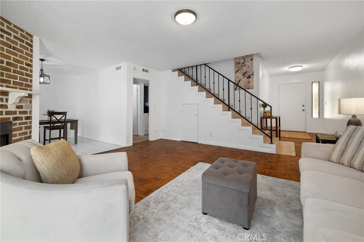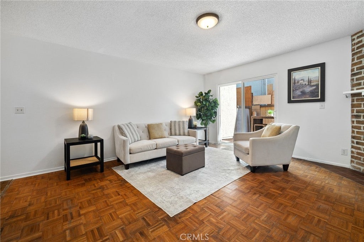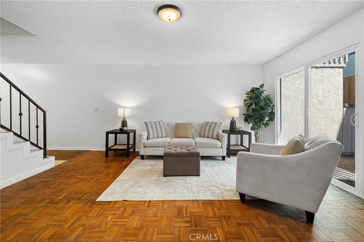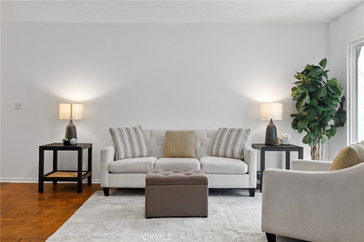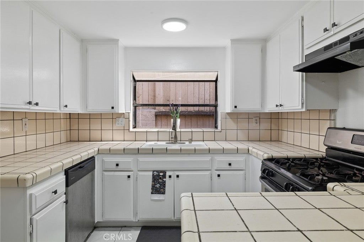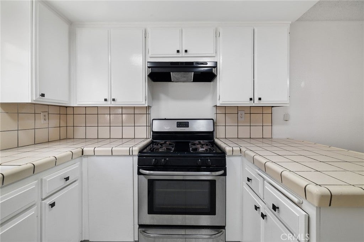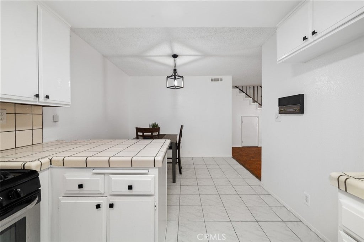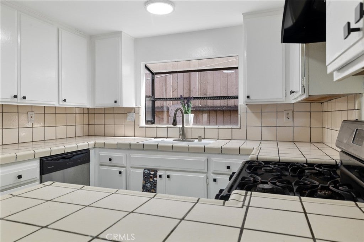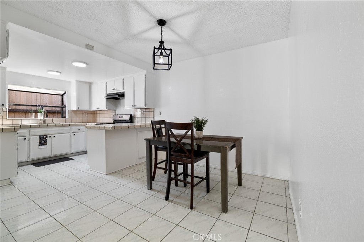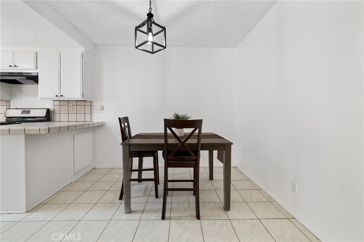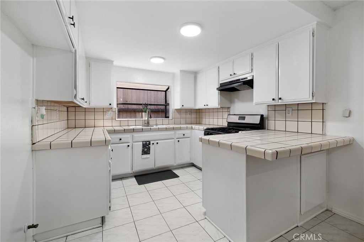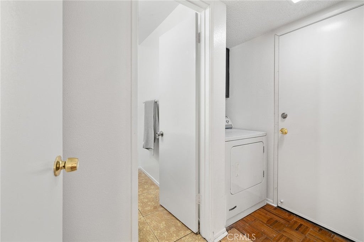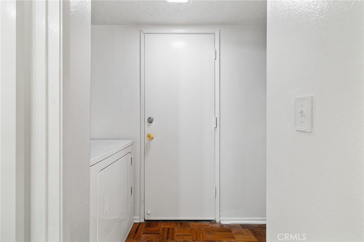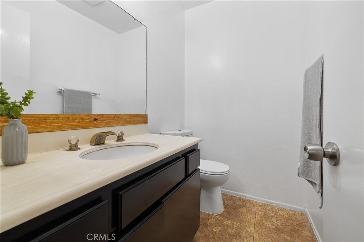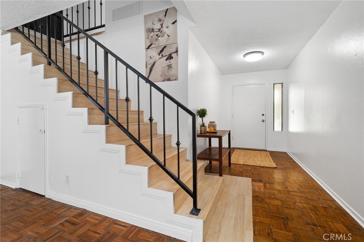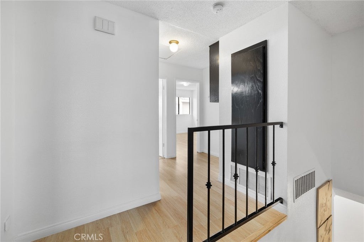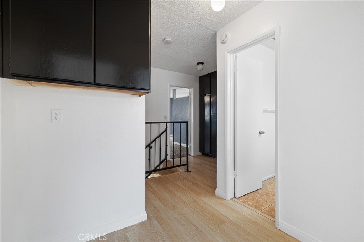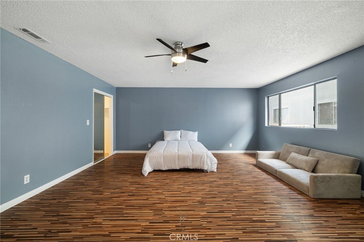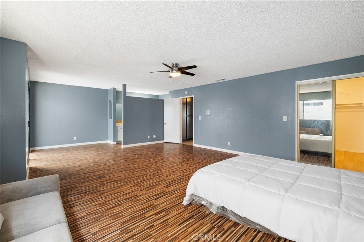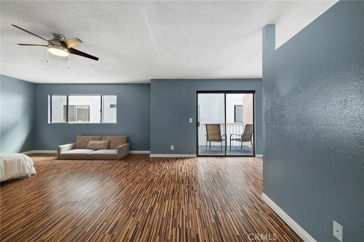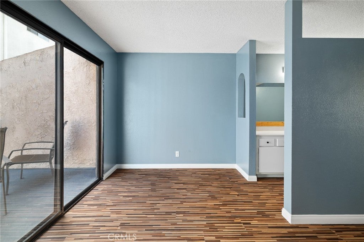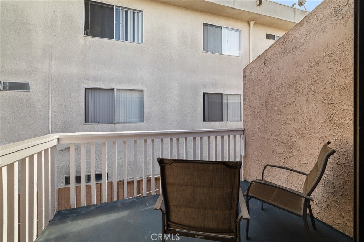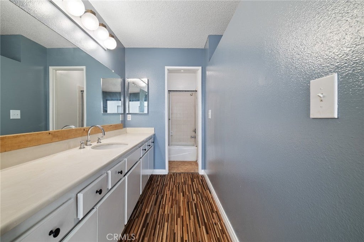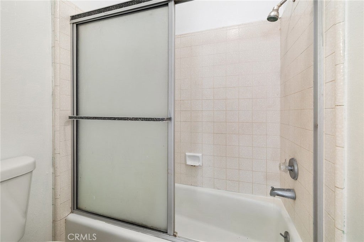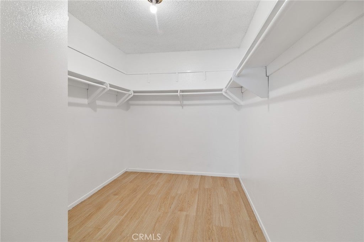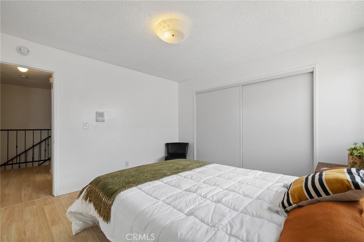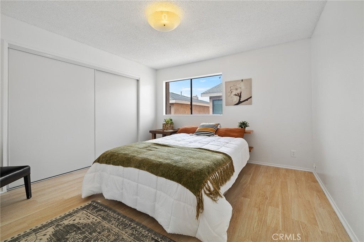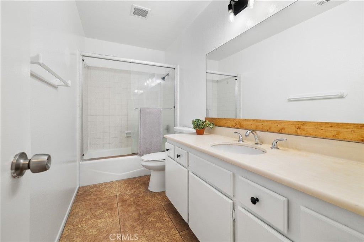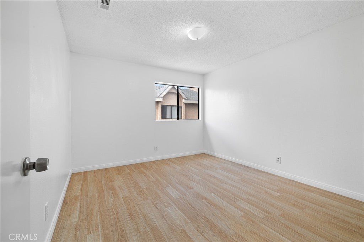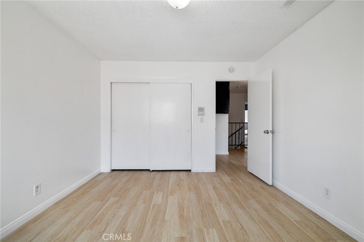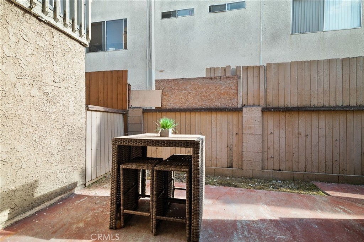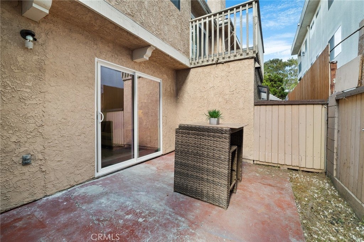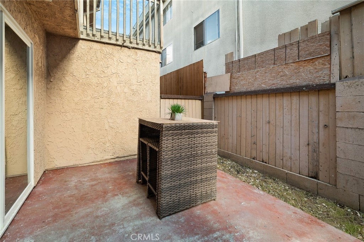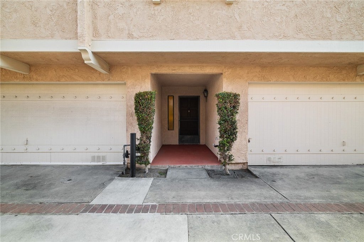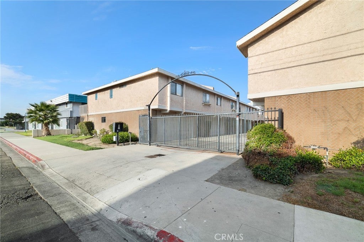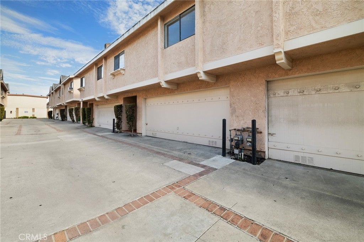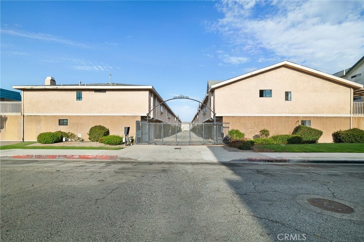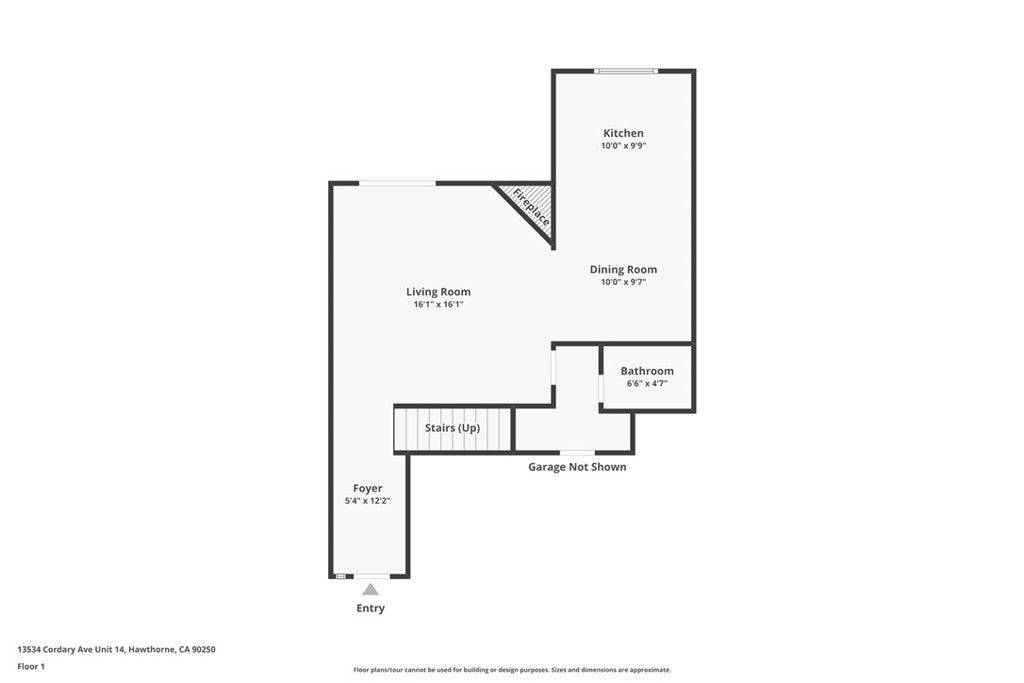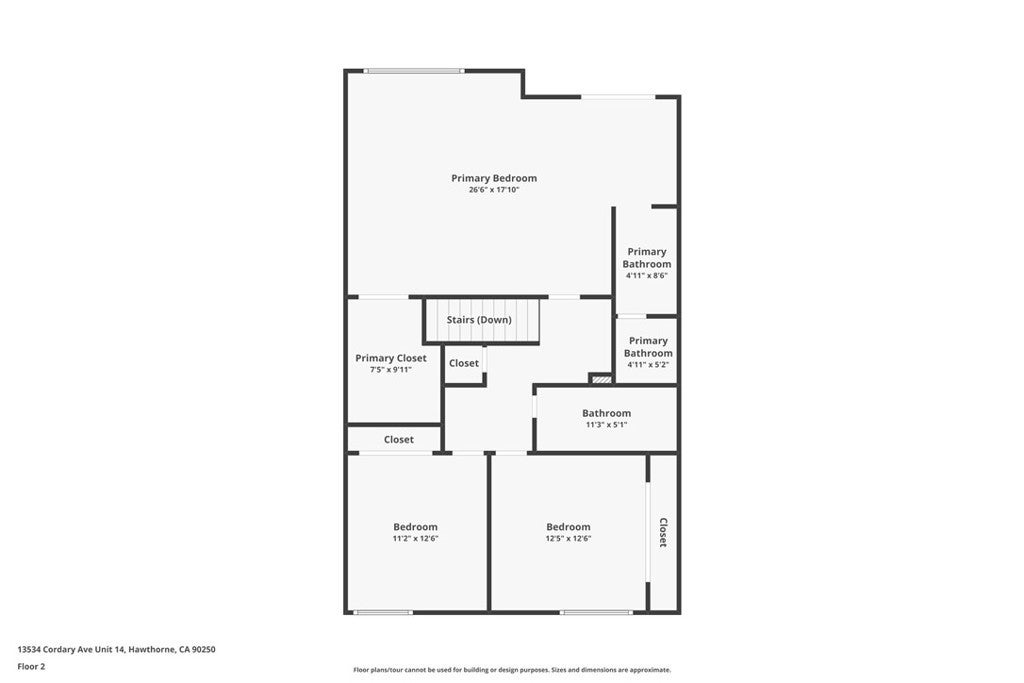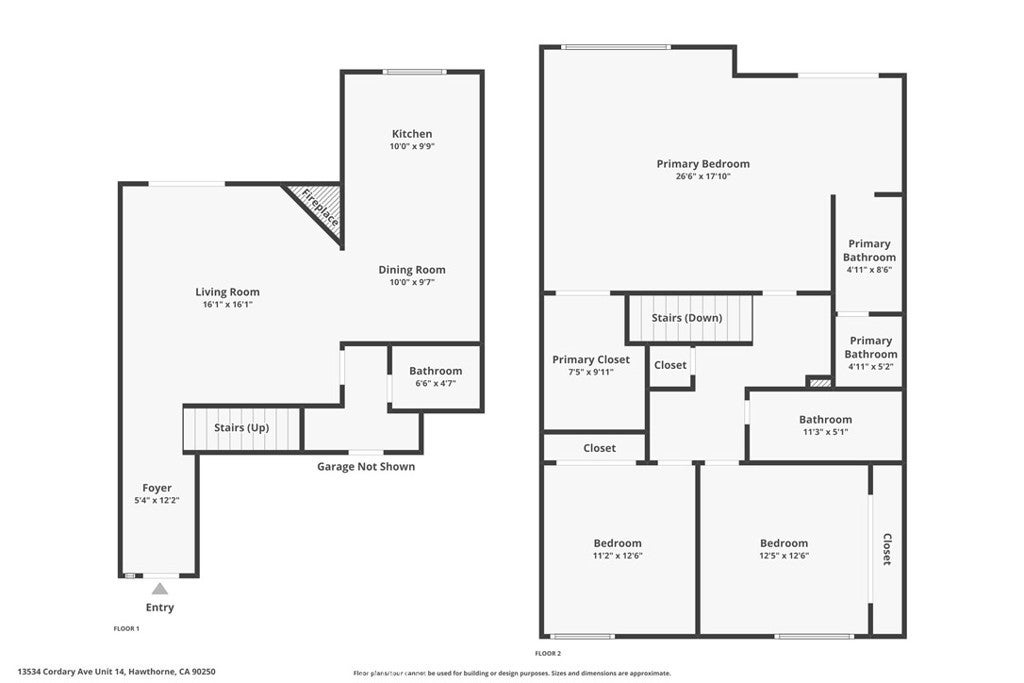- 3 Beds
- 3 Baths
- 1,732 Sqft
- .9 Acres
13534 Cordary Avenue # 14
Welcome to 13534 Cordary Ave #14, a spacious and light-filled 3-bedroom, 3-bathroom, 1,732 sq. ft. gated townhome in the highly sought-after Cordary Villas community of Hawthorne. This oversized two-story home features a welcoming entry leading to a large living room with a cozy fireplace, seamlessly flowing into the dining area and kitchen with a breakfast bar, perfect for casual dining or entertaining. Step outside to your private covered patio, ideal for morning coffee or evening relaxation. Upstairs, the expansive primary suite is a true retreat, offering a luxurious private bath, dressing area, huge walk-in closet, and private balcony. Two additional bedrooms share a full bath, and wall-to-wall linen closets provide abundant storage. Additional highlights include an attached 2-car garage with direct access, in-unit washer and dryer, powder room, and gated entry for added security. Residents enjoy resort-style community amenities, including a sparkling pool, relaxing jacuzzi, and a large grassy barbeque area perfect for gatherings. Located just blocks from Rosecrans Avenue, you’ll be minutes from excellent restaurants, shopping, schools, and all the vibrant attractions the South Bay has to offer. Whether you’re an investor looking for a high-potential opportunity or a homeowner ready to make this home your own, 13534 Cordary Ave #14 offers the perfect blend of comfort, convenience, and lifestyle in the heart of Hawthorne.
Essential Information
- MLS® #SR25188232
- Price$599,000
- Bedrooms3
- Bathrooms3.00
- Full Baths3
- Square Footage1,732
- Acres0.90
- Year Built1982
- TypeResidential
- Sub-TypeTownhouse
- StatusActive
Community Information
- Address13534 Cordary Avenue # 14
- Area108 - North Hawthorne
- CityHawthorne
- CountyLos Angeles
- Zip Code90250
Amenities
- Parking Spaces2
- # of Garages2
- ViewNeighborhood
- Has PoolYes
- PoolNone, Association
Amenities
Maintenance Grounds, Controlled Access, Maintenance Front Yard, Management, Pool
Utilities
Electricity Connected, Natural Gas Connected, Sewer Connected, Water Connected
Parking
Door-Multi, Direct Access, Garage
Garages
Door-Multi, Direct Access, Garage
Interior
- InteriorTile
- HeatingCentral
- CoolingCentral Air
- FireplaceYes
- FireplacesLiving Room
- # of Stories2
- StoriesTwo
Interior Features
Ceiling Fan(s), Eat-in Kitchen, Entrance Foyer, Primary Suite, Walk-In Closet(s), Balcony, Separate/Formal Dining Room, Storage
Appliances
Dishwasher, Gas Oven, Gas Range
Exterior
- Lot DescriptionLandscaped
School Information
- DistrictHawthorne
Additional Information
- Date ListedAugust 26th, 2025
- Days on Market74
- ZoningHAR3*
- HOA Fees400
- HOA Fees Freq.Monthly
Listing Details
- AgentLuke Smith
Office
Real Brokerage Technologies, Inc.
Price Change History for 13534 Cordary Avenue # 14, Hawthorne, (MLS® #SR25188232)
| Date | Details | Change |
|---|---|---|
| Price Reduced from $615,000 to $599,000 | ||
| Price Reduced from $629,000 to $615,000 |
Luke Smith, Real Brokerage Technologies, Inc..
Based on information from California Regional Multiple Listing Service, Inc. as of November 8th, 2025 at 9:21am PST. This information is for your personal, non-commercial use and may not be used for any purpose other than to identify prospective properties you may be interested in purchasing. Display of MLS data is usually deemed reliable but is NOT guaranteed accurate by the MLS. Buyers are responsible for verifying the accuracy of all information and should investigate the data themselves or retain appropriate professionals. Information from sources other than the Listing Agent may have been included in the MLS data. Unless otherwise specified in writing, Broker/Agent has not and will not verify any information obtained from other sources. The Broker/Agent providing the information contained herein may or may not have been the Listing and/or Selling Agent.



