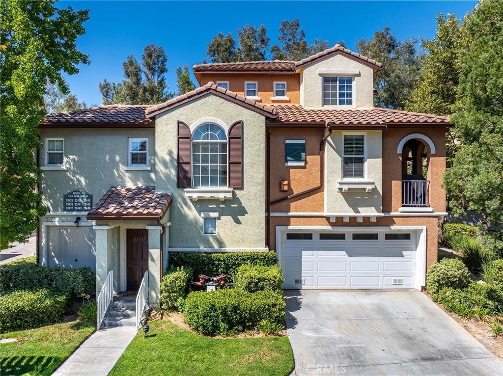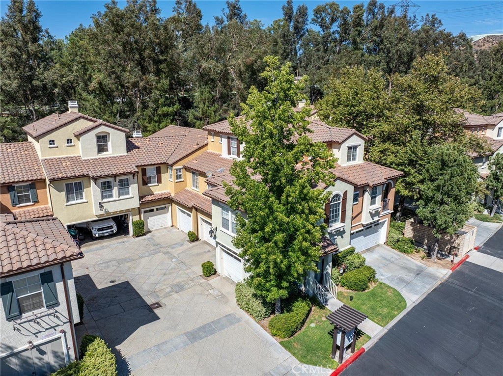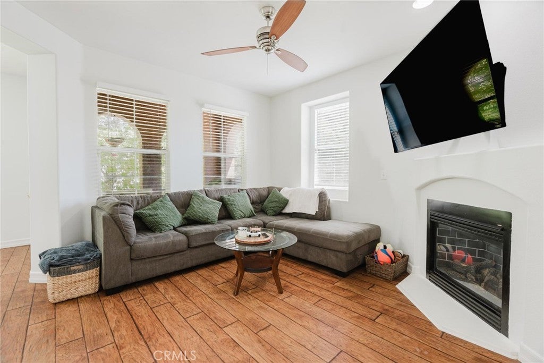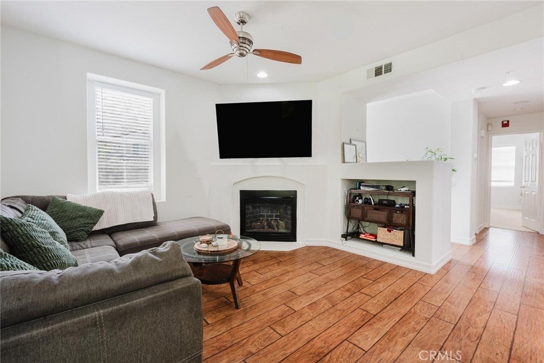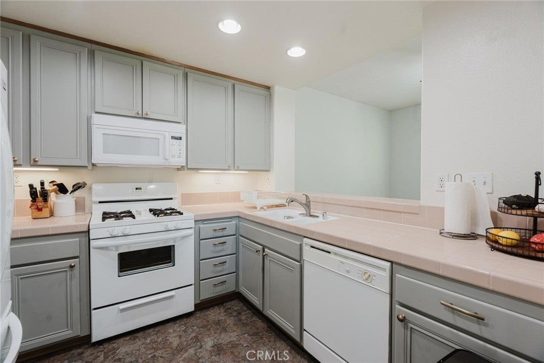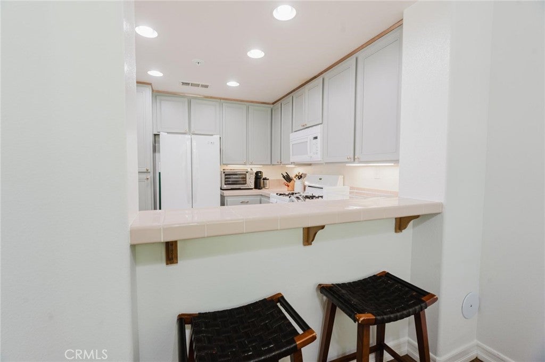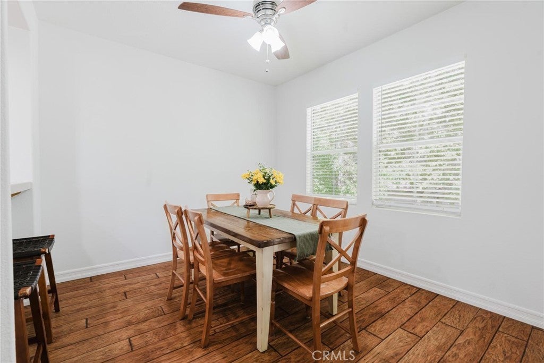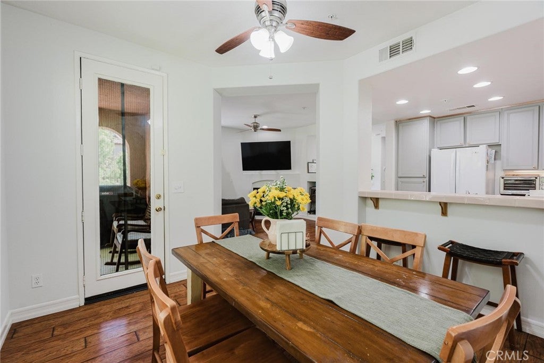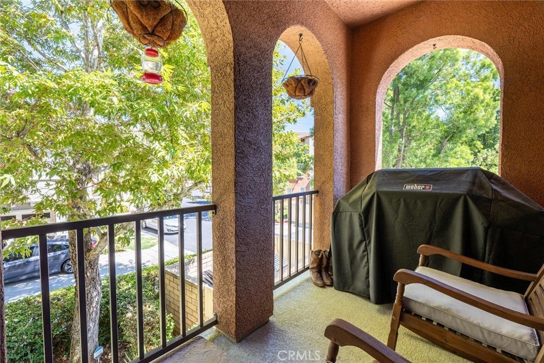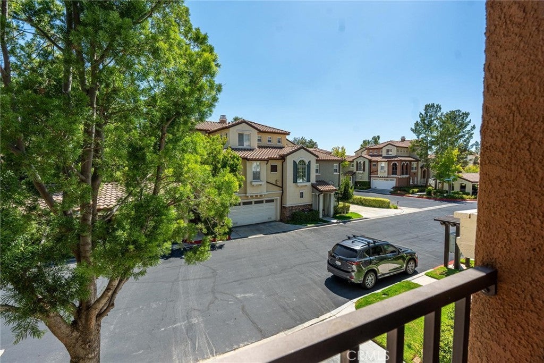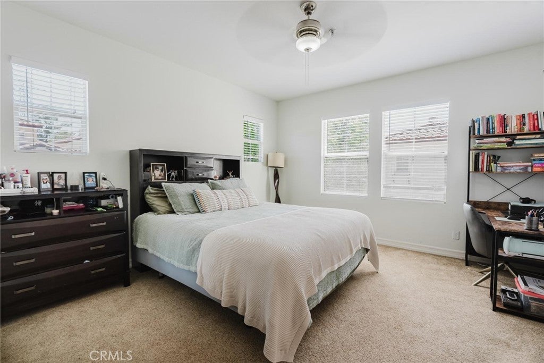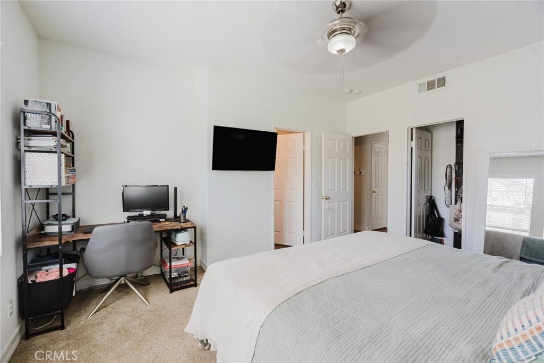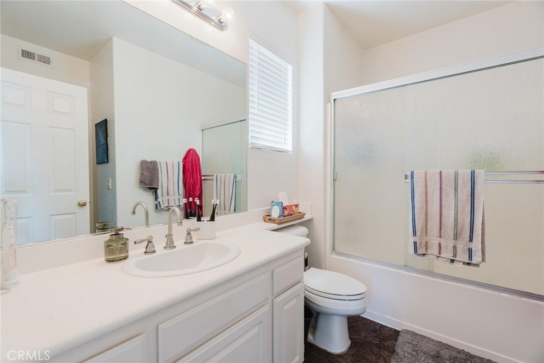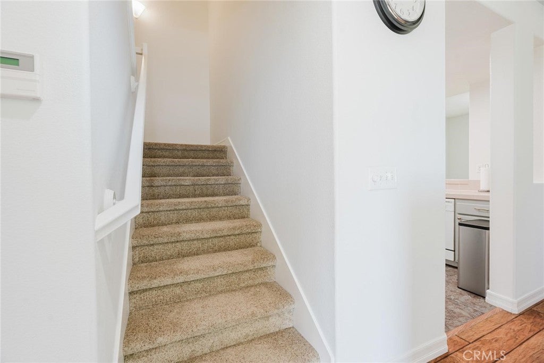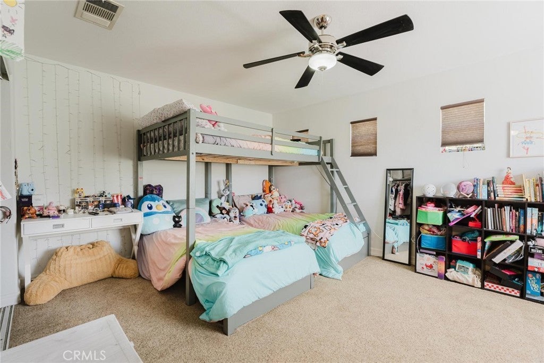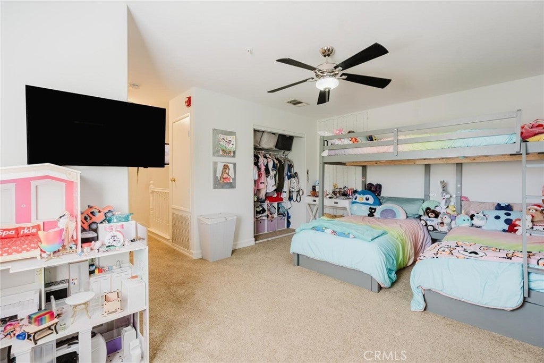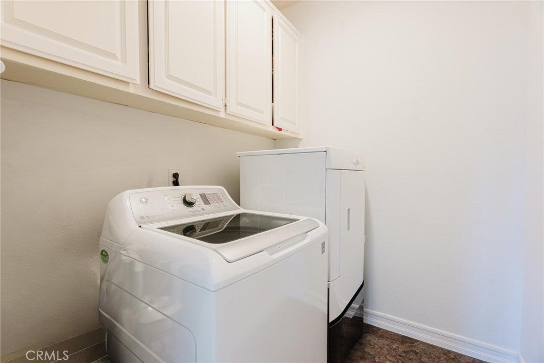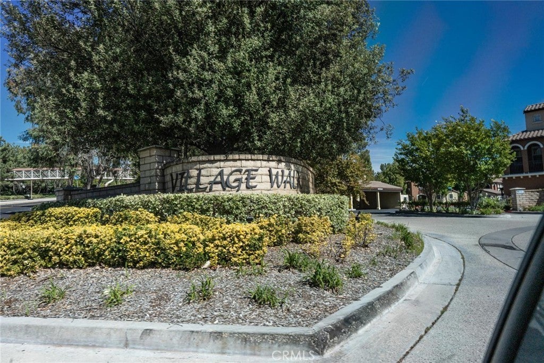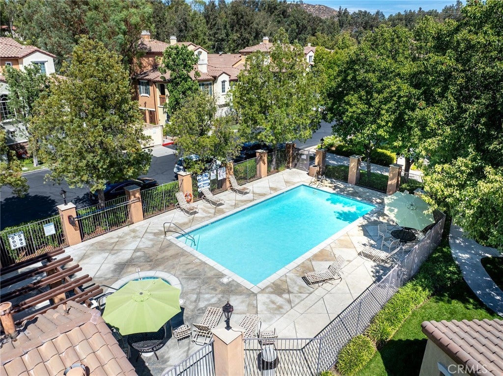- 2 Beds
- 1 Bath
- 1,332 Sqft
- 1.47 Acres
23437 Abbey Glen Place
As one of the most popular townhome communities in the area, Village Walk Valencia provides an excellent location for people to enjoy nearby parks, shopping, dining and more! This particular townhome on Abbey Glen lives like a tri-level home with an attached 1-car garage on the first level. On the second level, you will find the primary bedroom, family room, dining room, full bath and a freshly painted kitchen. Stunning hardwood floors in the living and dining areas with canned lighting throughout. Covered balcony large enough for a grill and seating. Indoor laundry room with linen storage as well. The oversized secondary bedroom is the only room on the third level with plenty of natural lighting. The home also comes with an additional covered parking space. NO MELLO-ROOS and the HOA amenities include beautiful landscaping and a pool & spa only accessible to the Village Walk community. Proximity to hiking trails, bike paths, and Valencia Town Center, this is a MUST see!
Essential Information
- MLS® #SR25189921
- Price$499,000
- Bedrooms2
- Bathrooms1.00
- Full Baths1
- Square Footage1,332
- Acres1.47
- Year Built2001
- TypeResidential
- Sub-TypeTownhouse
- StatusActive
Community Information
- Address23437 Abbey Glen Place
- AreaNPRK - Valencia Northpark
- CityValencia
- CountyLos Angeles
- Zip Code91354
Subdivision
Village Walk (Copperhill) (VLWK)
Amenities
- AmenitiesPool, Spa/Hot Tub
- Parking Spaces2
- # of Garages1
- ViewNone
- Has PoolYes
- PoolAssociation
Parking
Assigned, Carport, Door-Single, Garage
Garages
Assigned, Carport, Door-Single, Garage
Interior
- InteriorCarpet, Wood
- HeatingCentral
- CoolingCentral Air
- FireplaceYes
- FireplacesElectric, Family Room
- # of Stories3
- StoriesThree Or More
Interior Features
Breakfast Bar, Balcony, Ceiling Fan(s), Separate/Formal Dining Room, Multiple Staircases, Open Floorplan, Recessed Lighting, Bar
Appliances
Dishwasher, Disposal, Gas Oven, Gas Range, Microwave, Refrigerator, Water Heater, Dryer, Washer
Exterior
- Lot DescriptionClose to Clubhouse
School Information
- DistrictWilliam S. Hart Union
Additional Information
- Date ListedAugust 22nd, 2025
- Days on Market4
- ZoningSCUR5
- HOA Fees490
- HOA Fees Freq.Monthly
Listing Details
- AgentNeal Weichel
- OfficeRE/MAX of Santa Clarita
Neal Weichel, RE/MAX of Santa Clarita.
Based on information from California Regional Multiple Listing Service, Inc. as of August 26th, 2025 at 9:25pm PDT. This information is for your personal, non-commercial use and may not be used for any purpose other than to identify prospective properties you may be interested in purchasing. Display of MLS data is usually deemed reliable but is NOT guaranteed accurate by the MLS. Buyers are responsible for verifying the accuracy of all information and should investigate the data themselves or retain appropriate professionals. Information from sources other than the Listing Agent may have been included in the MLS data. Unless otherwise specified in writing, Broker/Agent has not and will not verify any information obtained from other sources. The Broker/Agent providing the information contained herein may or may not have been the Listing and/or Selling Agent.



