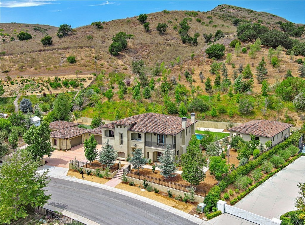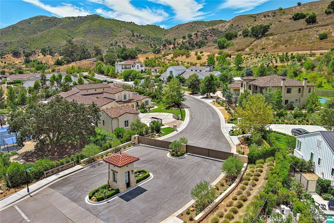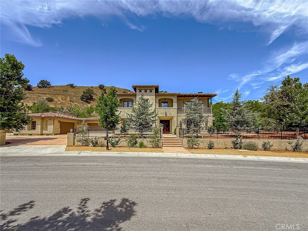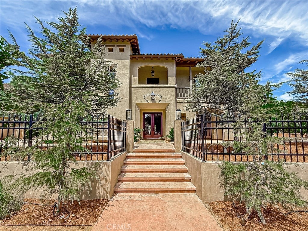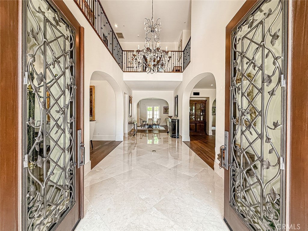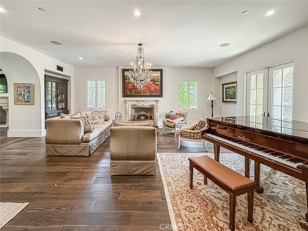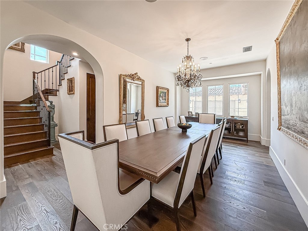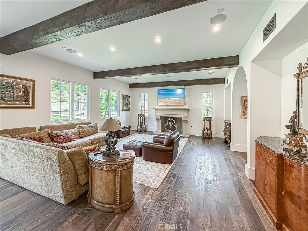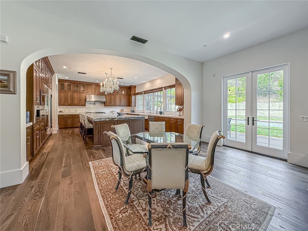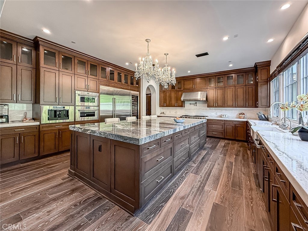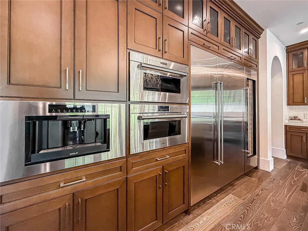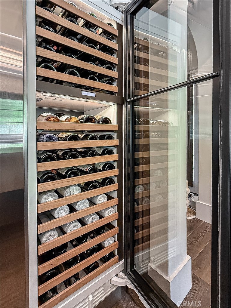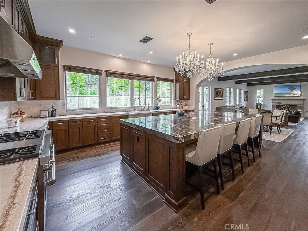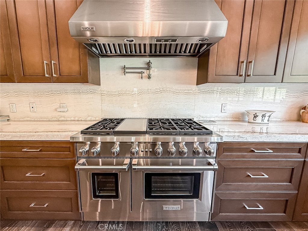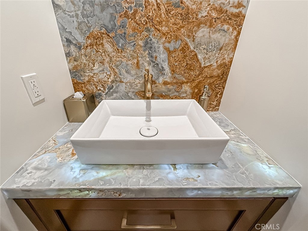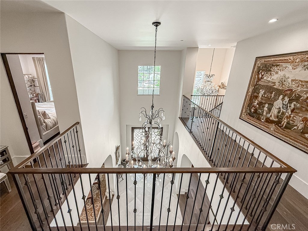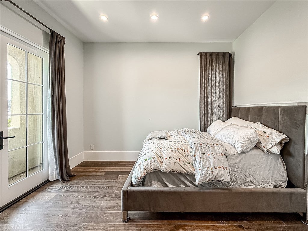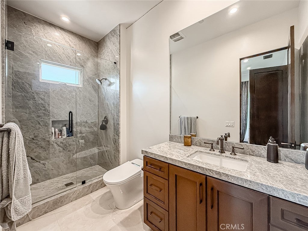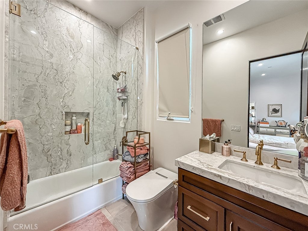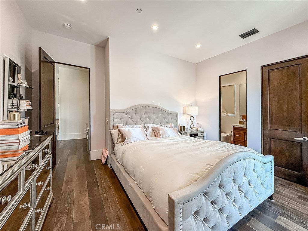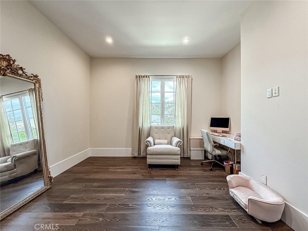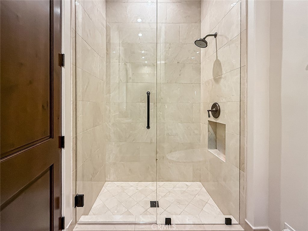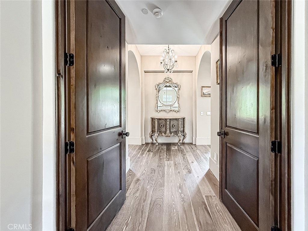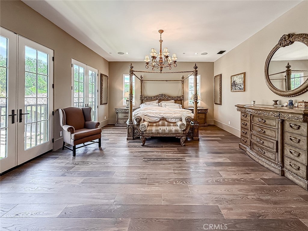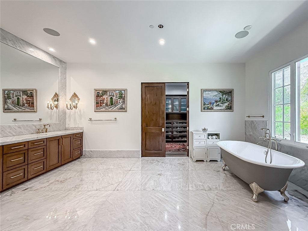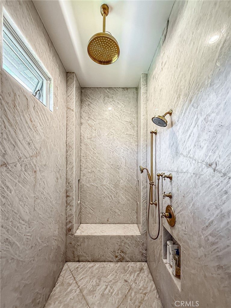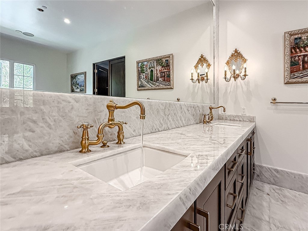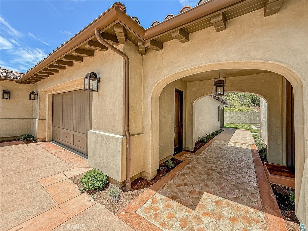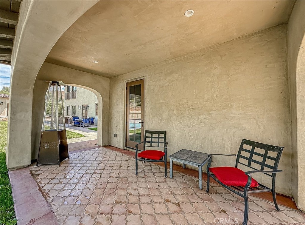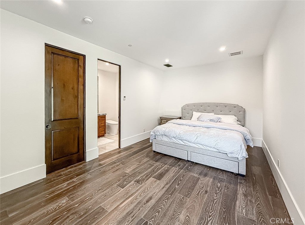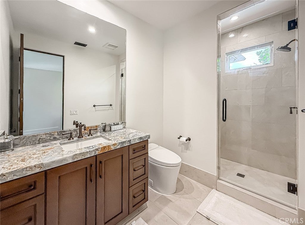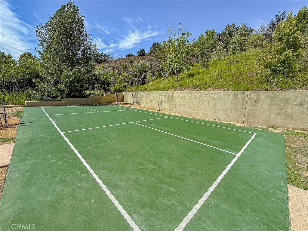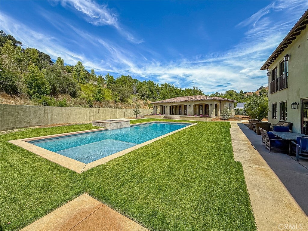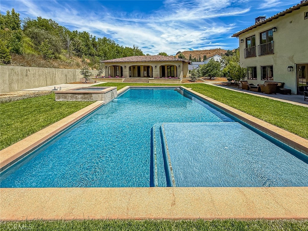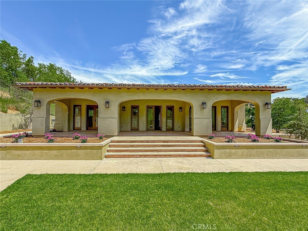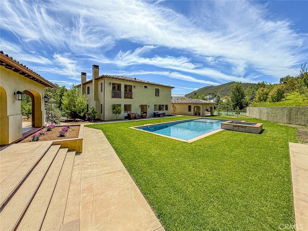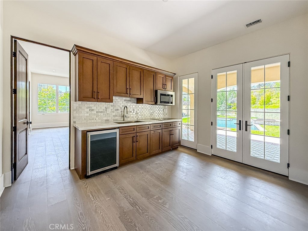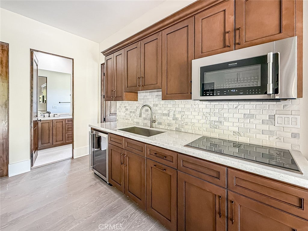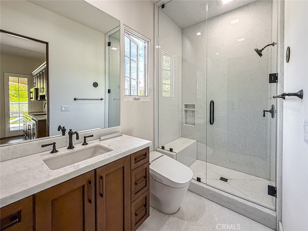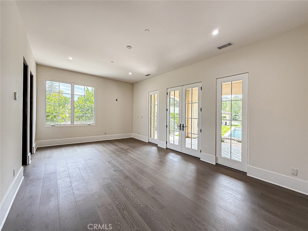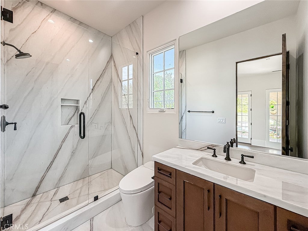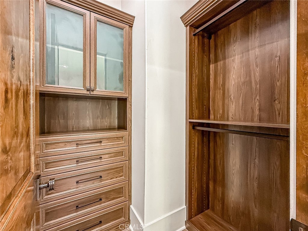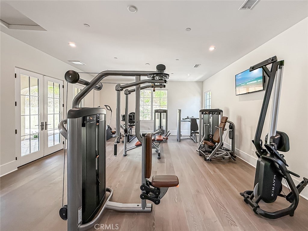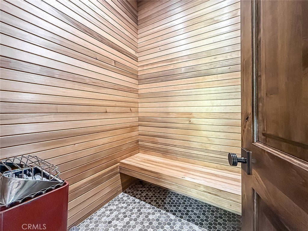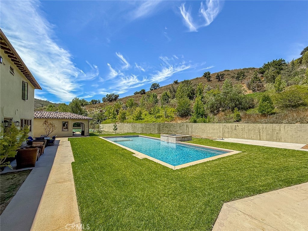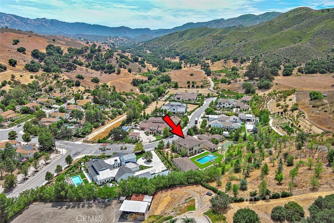- 7 Beds
- 8 Baths
- 6,506 Sqft
- 3.63 Acres
27417 Park Vista Road
Stunning Mediterranean estate in a small gated, quiet community. Built in 2019, this remarkable home sits on 3.6 acres of opulent beauty and privacy, surrounded by tranquil hillside vistas. The main residence is a two-story masterpiece offering four bedrooms and five bathrooms, plus a dedicated home office. Every bedroom includes its own en-suite bathroom, and the property showcases exceptional craftsmanship with top-of-the-line finishes throughout. The gourmet chef’s open kitchen features high ceilings and premium appliances, creating an ideal space for entertaining and daily living. This estate also includes a separate Casita with one bedroom and one bathroom, and a private guest house composed of two bedrooms, two bathrooms, a full kitchen, and a sauna. (Included in bed/bath count and total square footage.) For car enthusiasts, there is a five-car garage with ample additional parking. The outdoor living is equally impressive, with an expansive backyard designed for entertaining, a large pool, a spa/jacuzzi, and a sports court. The serene hillside surroundings provide a tranquil and private retreat. This property features impeccable materials and finishes throughout and represents a rare opportunity to own a luxury Mediterranean estate in a sought-after gated community. Don’t miss the chance to explore this exceptional residence.
Essential Information
- MLS® #SR25190077
- Price$5,999,000
- Bedrooms7
- Bathrooms8.00
- Full Baths7
- Half Baths1
- Square Footage6,506
- Acres3.63
- Year Built2019
- TypeResidential
- Sub-TypeSingle Family Residence
- StyleMediterranean
- StatusActive
Community Information
- Address27417 Park Vista Road
- AreaAGOA - Agoura
- SubdivisionThe Ranch
- CityAgoura Hills
- CountyLos Angeles
- Zip Code91301
Amenities
- Parking Spaces5
- # of Garages5
- ViewHills
- Has PoolYes
- PoolPrivate
Amenities
Controlled Access, Maintenance Grounds, Management
Utilities
Electricity Connected, Natural Gas Available, Phone Connected, Sewer Connected, Water Connected
Parking
Direct Access, Driveway, Garage
Garages
Direct Access, Driveway, Garage
Interior
- InteriorStone, Wood
- HeatingCentral
- CoolingCentral Air
- FireplaceYes
- # of Stories2
- StoriesTwo
Interior Features
Built-in Features, Breakfast Area, Cathedral Ceiling(s), Separate/Formal Dining Room, Eat-in Kitchen, High Ceilings, In-Law Floorplan, Multiple Staircases, Open Floorplan, Pantry, Entrance Foyer, Primary Suite, Wine Cellar
Appliances
Built-In Range, Double Oven, Dishwasher, Disposal, Gas Range, Microwave, Refrigerator
Fireplaces
Family Room, Living Room, Primary Bedroom
Exterior
- ExteriorFrame, Stucco, Copper Plumbing
- Exterior FeaturesSport Court
- RoofTile
- ConstructionFrame, Stucco, Copper Plumbing
Lot Description
TwoToFiveUnitsAcre, Back Yard, Cul-De-Sac, Front Yard, Landscaped, Sprinkler System
School Information
- DistrictLas Virgenes
Additional Information
- Date ListedAugust 22nd, 2025
- Days on Market182
- ZoningLCA11*
- HOA Fees650
- HOA Fees Freq.Monthly
Listing Details
- AgentLisa Gutman
- OfficeEquity Union
Lisa Gutman, Equity Union.
Based on information from California Regional Multiple Listing Service, Inc. as of February 20th, 2026 at 3:20am PST. This information is for your personal, non-commercial use and may not be used for any purpose other than to identify prospective properties you may be interested in purchasing. Display of MLS data is usually deemed reliable but is NOT guaranteed accurate by the MLS. Buyers are responsible for verifying the accuracy of all information and should investigate the data themselves or retain appropriate professionals. Information from sources other than the Listing Agent may have been included in the MLS data. Unless otherwise specified in writing, Broker/Agent has not and will not verify any information obtained from other sources. The Broker/Agent providing the information contained herein may or may not have been the Listing and/or Selling Agent.



