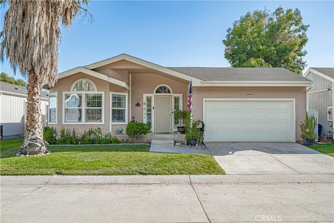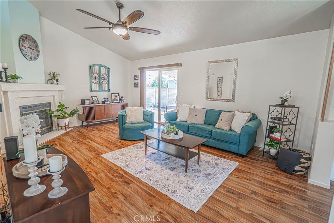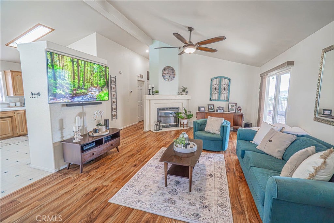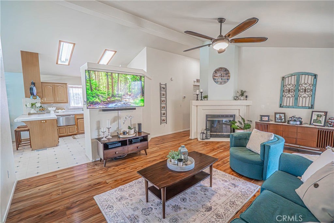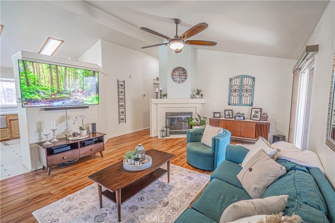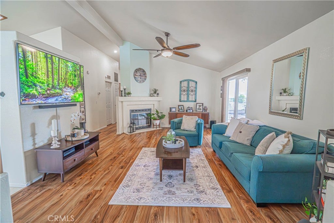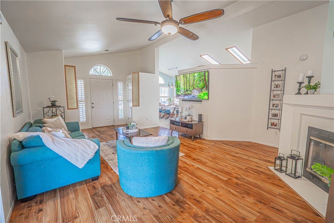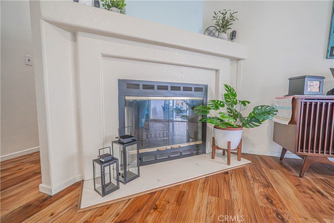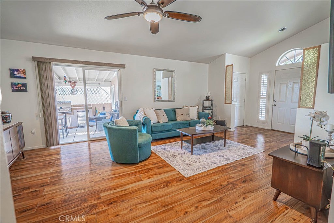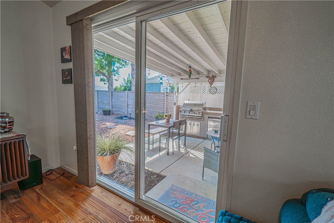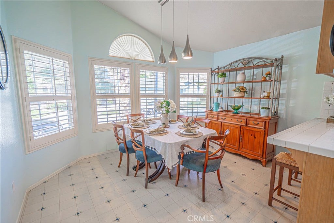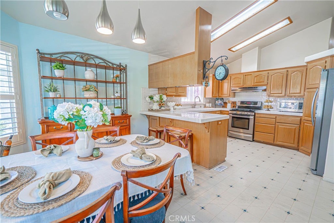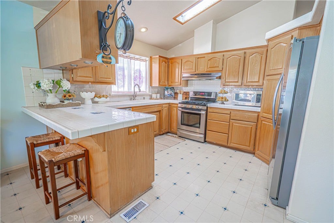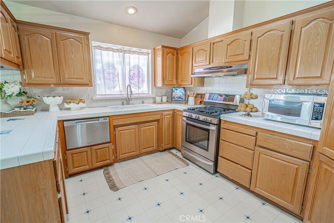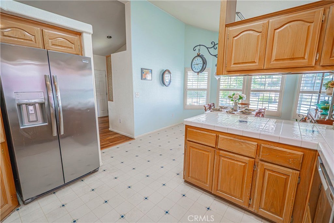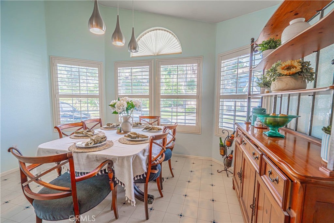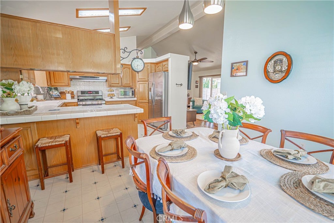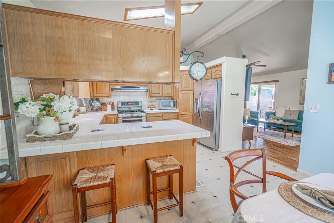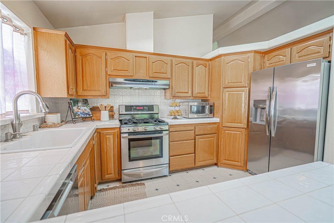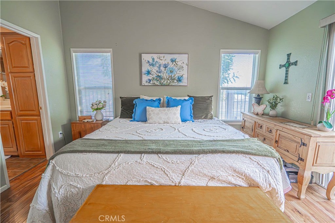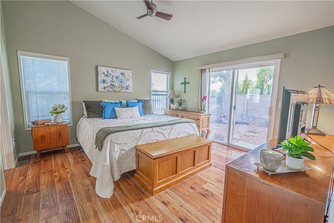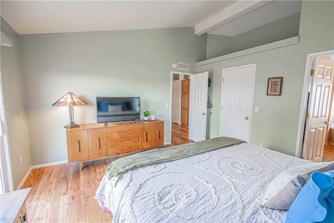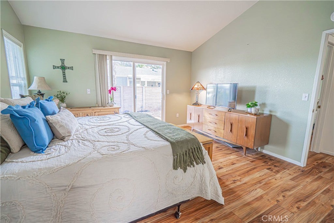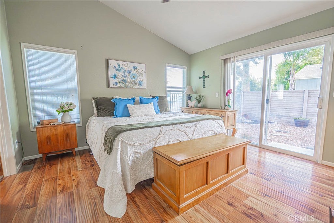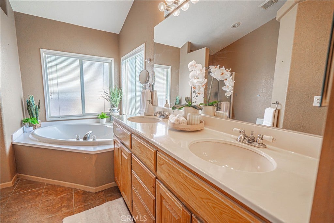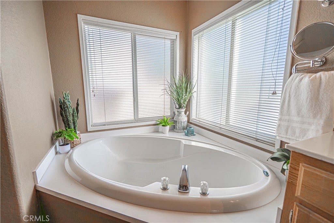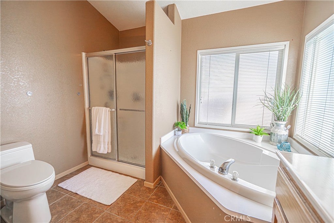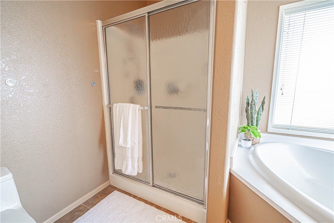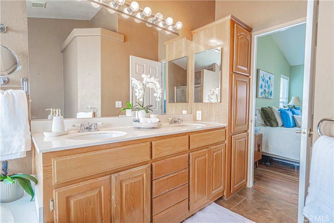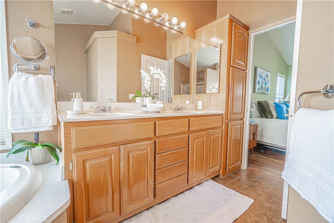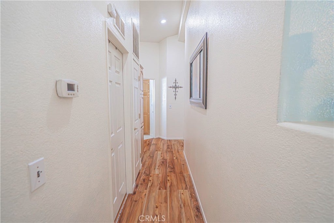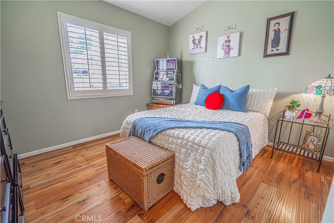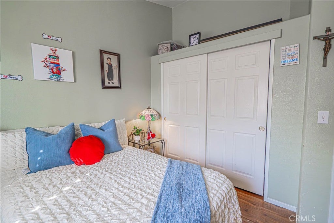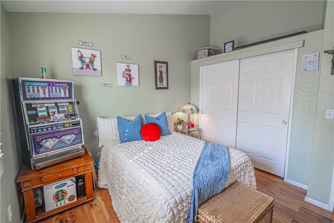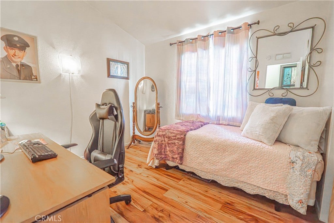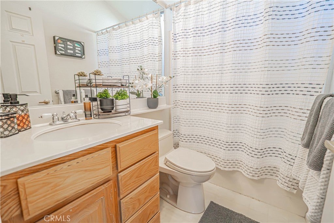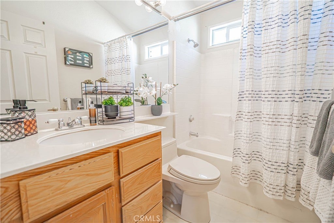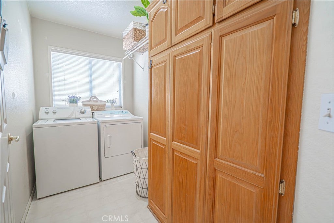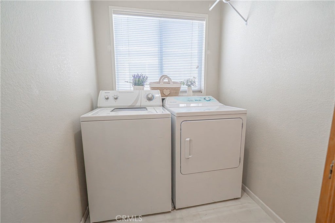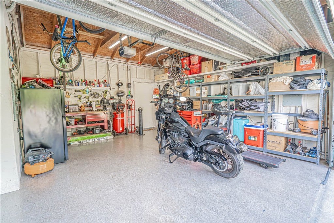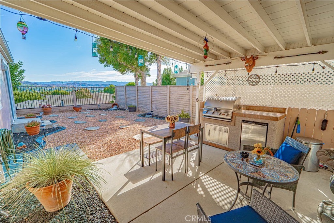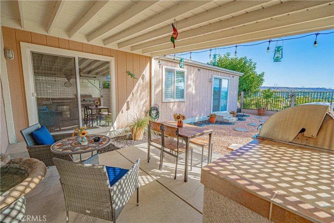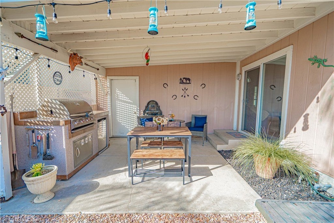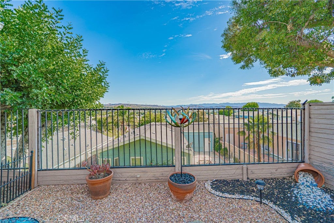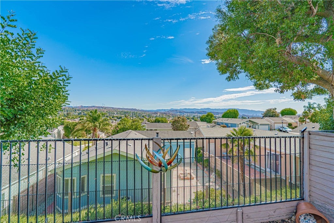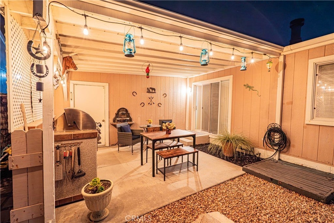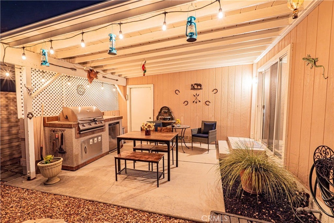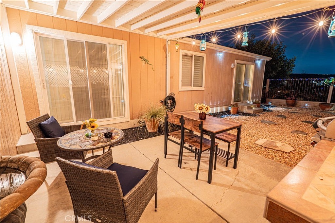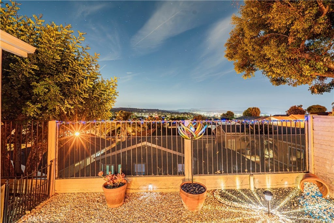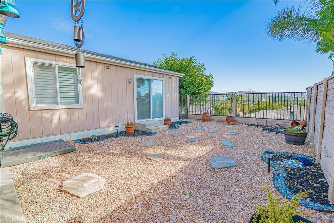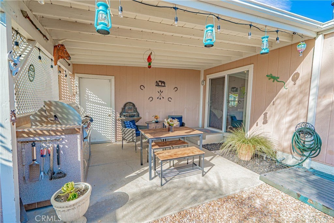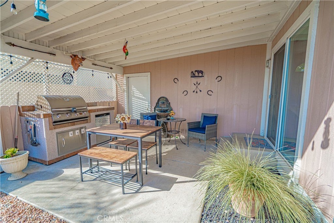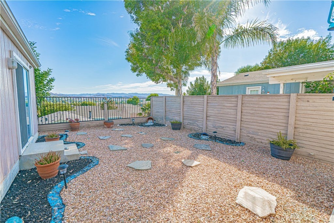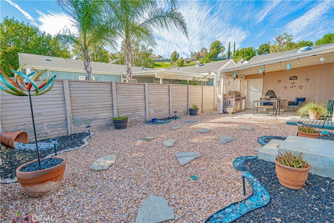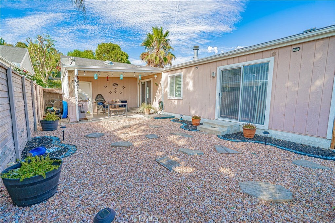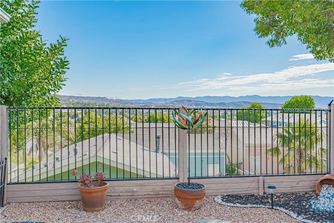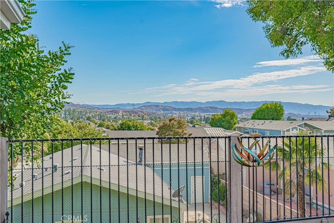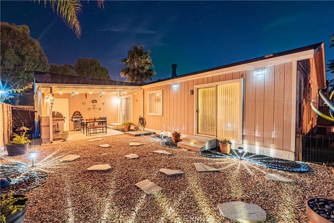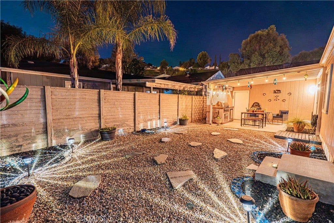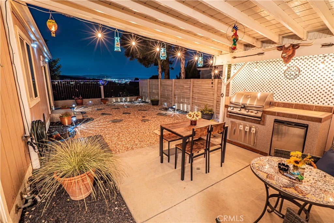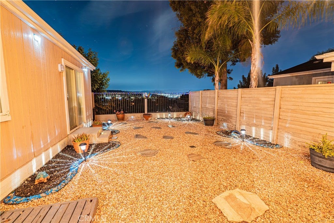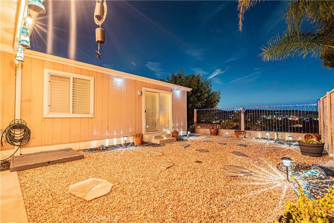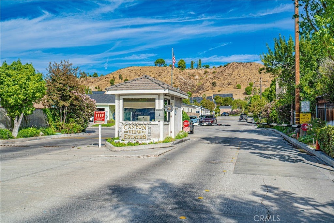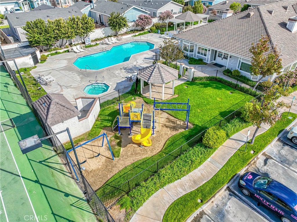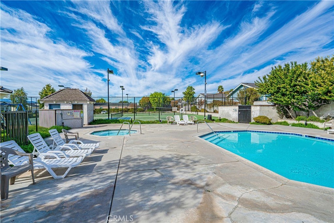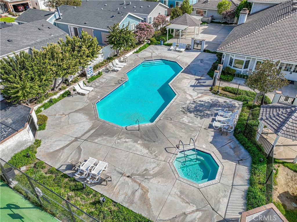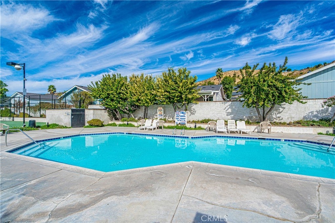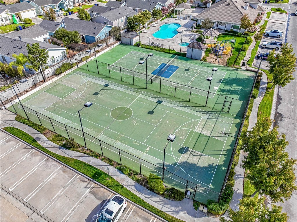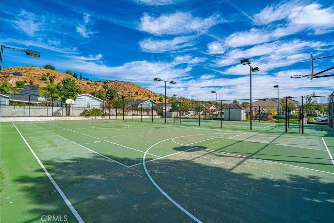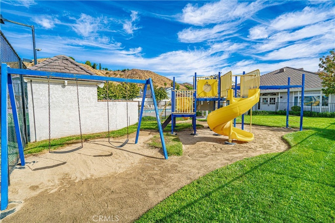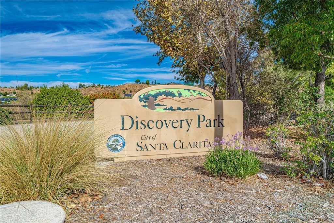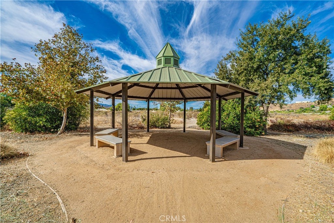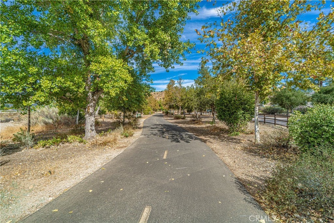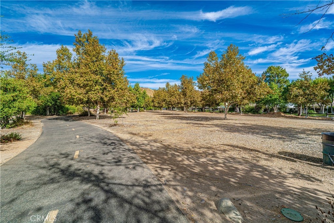- 3 Beds
- 2 Baths
- 1,482 Sqft
- .09 Acres
20164 Crestview Dr.
Welcome to your Dream View Home! Located in the desirable gated community of Canyon View Estates. This 1,482 square foot manufactured home has 3 spacious bedrooms and 2 bathrooms. The home features a large living room and an open floor plan, providing lots of living space. As you enter, you’ll be greeted by a warm, inviting living room featuring a cozy fireplace. The open-concept kitchen has a bright, sunny dining room and bay window. There is a large breakfast bar and lots of cabinets for storage. The primary bedroom with an ensuite bathroom has a walk-in closet and a slider leading to the back yard. The primary bathroom has a step-in shower, double vanity, and soaking tub. Additional highlights include a laundry room w/lots of storage cabinets. The home also offers a two-car garage with direct access that has a workbench, custom flooring, and cabinets. There is a sliding glass door from the living room that leads out onto the wonderful outdoor living area with breathtaking views. The backyard is a haven for relaxation with a covered lighted patio and beautiful drought-tolerant landscaping. Don’t miss the opportunity to make this beautiful house your new home. Schedule a viewing today and experience all the wonderful features this property has to offer! This home has a monthly land lease of $1,883.00 per month, which includes community amenities such as a 24-hour gate, usage of 2 pools and a spa, 2 sports courts, and 2 play areas. Canyon View also offers a community clubhouse and RV storage. The home is located near parks, bike & walking paths, shopping & entertainment, and schools. Easy freeway and MetroLink access. Home is a must-see! Buyer to verify all before the close of escrow. Welcome home!
Essential Information
- MLS® #SR25190676
- Price$311,000
- Bedrooms3
- Bathrooms2.00
- Full Baths2
- Square Footage1,482
- Acres0.09
- Year Built2000
- TypeResidential
- Sub-TypeSingle Family Residence
- StatusActive
Community Information
- Address20164 Crestview Dr.
- AreaCAN1 - Canyon Country 1
- SubdivisionCanyon View Estates (CYVE)
- CityCanyon Country
- CountyLos Angeles
- Zip Code91351
Amenities
- Parking Spaces2
- ParkingGarage
- # of Garages2
- GaragesGarage
- Has PoolYes
- PoolAssociation, Community
Amenities
Clubhouse, Call for Rules, Controlled Access, Meeting/Banquet/Party Room, Outdoor Cooking Area, Pet Restrictions, Pets Allowed, Playground, Pool, Sport Court, Tennis Court(s)
Utilities
Electricity Connected, Natural Gas Connected, Sewer Connected, Water Connected
View
City Lights, Mountain(s), Neighborhood
Interior
- InteriorLaminate
- HeatingCentral
- CoolingCentral Air
- FireplaceYes
- FireplacesFamily Room
- # of Stories1
- StoriesOne
Interior Features
Ceiling Fan(s), Eat-in Kitchen, All Bedrooms Down, Walk-In Closet(s), Breakfast Bar, Cathedral Ceiling(s), High Ceilings, Open Floorplan
Appliances
Dishwasher, Disposal, Gas Oven, Gas Range, Water Heater
Exterior
- Lot DescriptionLandscaped, Sprinkler System
School Information
- DistrictWilliam S. Hart Union
Additional Information
- Date ListedAugust 23rd, 2025
- Days on Market114
Listing Details
- AgentTeri Gaskill-vogelsang
- OfficeEquity Union
Price Change History for 20164 Crestview Dr., Canyon Country, (MLS® #SR25190676)
| Date | Details | Change |
|---|---|---|
| Price Reduced from $313,000 to $311,000 | ||
| Price Reduced from $318,000 to $313,000 | ||
| Price Reduced from $325,000 to $318,000 |
Teri Gaskill-vogelsang, Equity Union.
Based on information from California Regional Multiple Listing Service, Inc. as of December 14th, 2025 at 10:41pm PST. This information is for your personal, non-commercial use and may not be used for any purpose other than to identify prospective properties you may be interested in purchasing. Display of MLS data is usually deemed reliable but is NOT guaranteed accurate by the MLS. Buyers are responsible for verifying the accuracy of all information and should investigate the data themselves or retain appropriate professionals. Information from sources other than the Listing Agent may have been included in the MLS data. Unless otherwise specified in writing, Broker/Agent has not and will not verify any information obtained from other sources. The Broker/Agent providing the information contained herein may or may not have been the Listing and/or Selling Agent.



