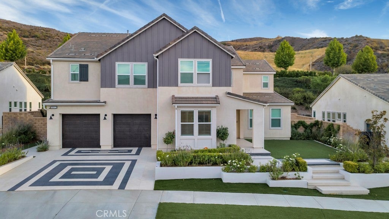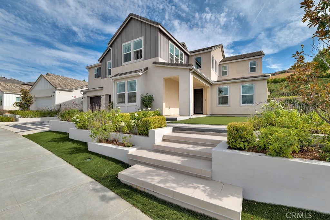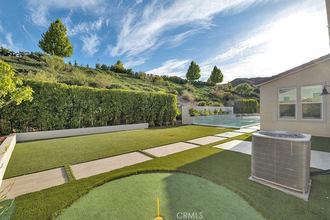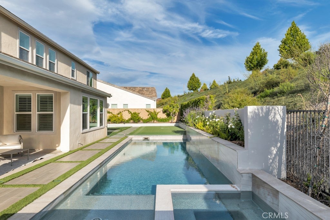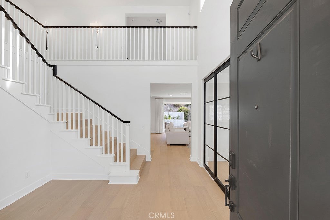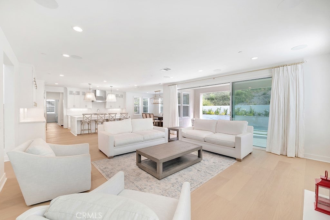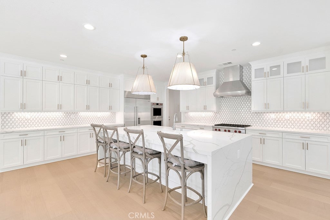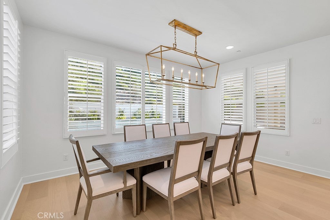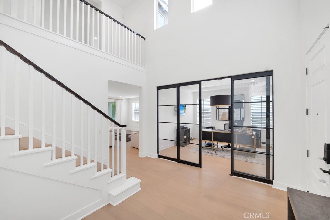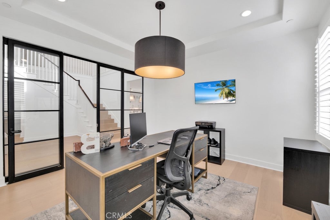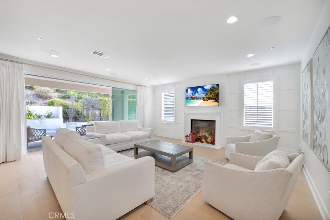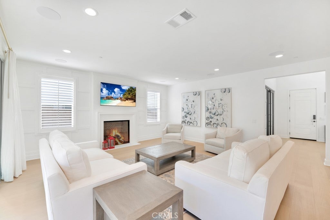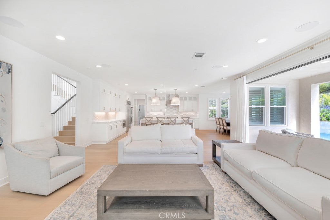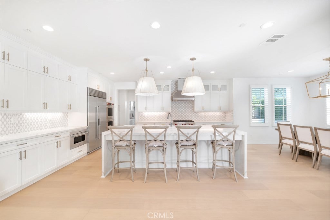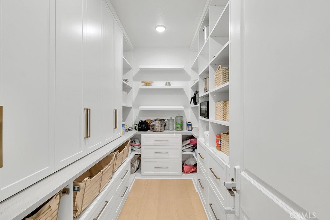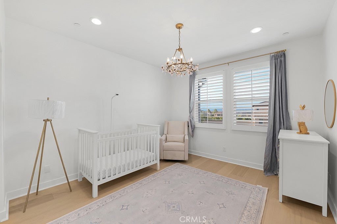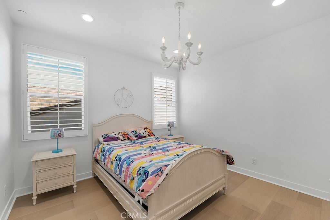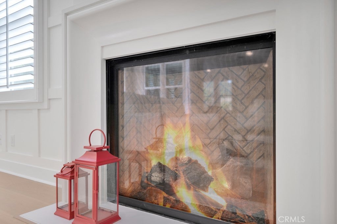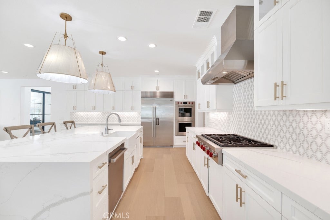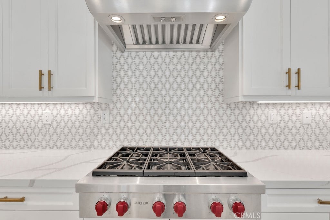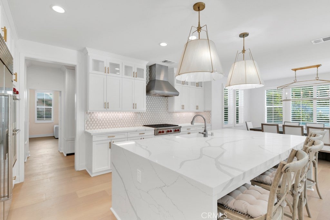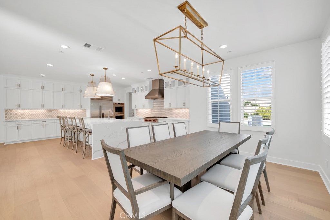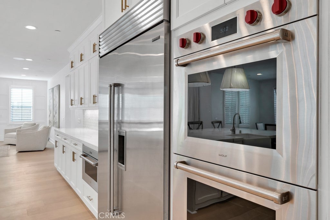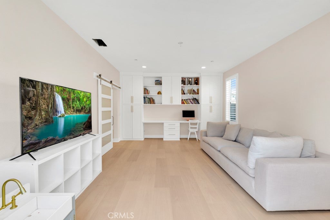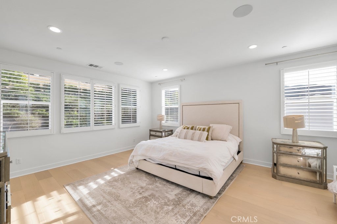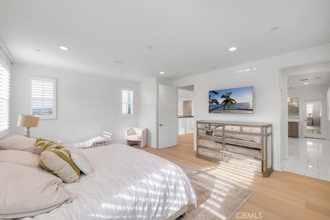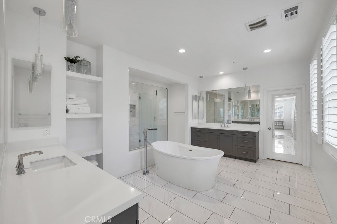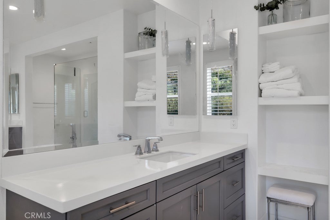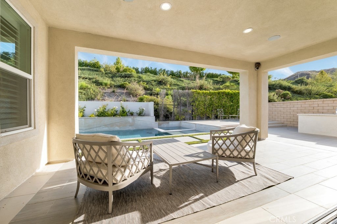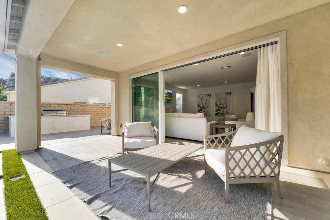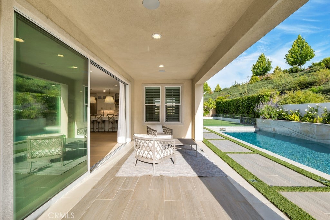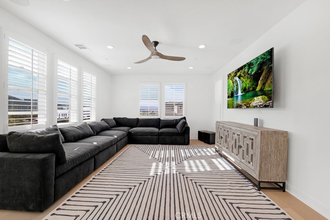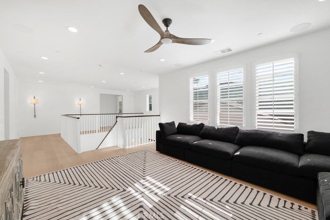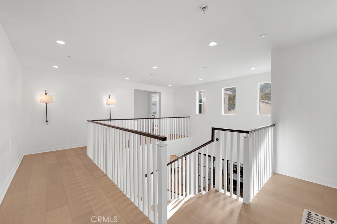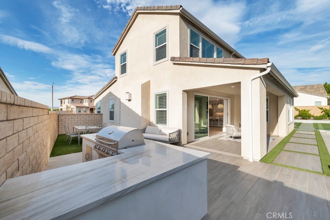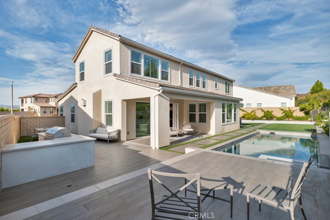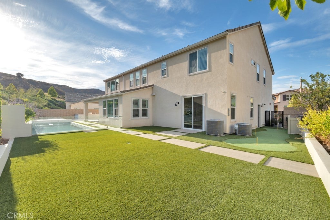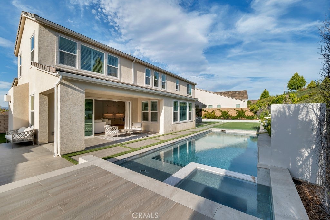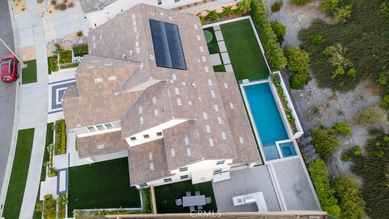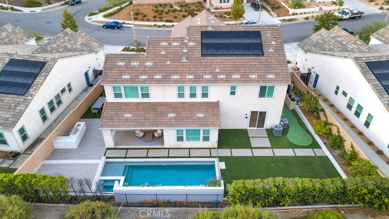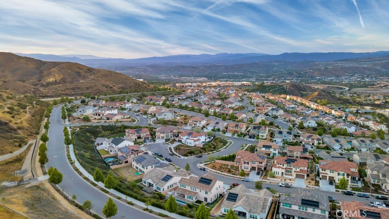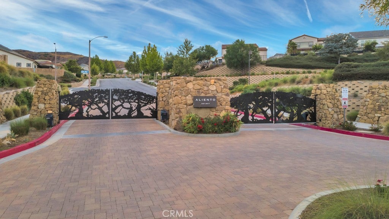- 5 Beds
- 5 Baths
- 4,023 Sqft
- .35 Acres
18812 Juniper Springs Drive
NEW PRICE!!!ASSUMABLE LOAN AT 4.625%!!!!!!!!!!!Absolutely stunning home located on a charming street within the highly desirable, gated Aliento community in Canyon Country. This expansive 4,023 sq ft residence sits on a large lot and offers 5 bedrooms and 4.5 bathrooms. Recently, the owner invested over $300,000 in a stunning new pool and surrounding hardscape, creating a true backyard oasis. Brand new engineered wood floors were also installed throughout the home, both upgrades completed in 2025. The chef’s kitchen is a dream come true, featuring upgraded stainless steel appliances, a massive quartz island, and a spacious walk-in pantry — ideal for all your culinary endeavors. The first floor offers flexible living options, including a bedroom with an en-suite bathroom perfect for guests or multi-generational living, plus a dedicated office and a guest powder room. Upstairs, the luxurious primary suite boasts breathtaking mountain views, a generous walk-in closet with custom built-ins, and a spa-inspired bathroom complete with a soaking tub, frameless glass shower, and dual quartz vanities. The second floor also includes three additional bedrooms, a shared hallway bathroom, and a convenient laundry room. Additional highlights include a 220V outlet in the garage for electric vehicle charging and fully owned solar panels. Residents of Aliento enjoy resort-style amenities including a pool, hot tub, splash pad, BBQ area, wading pool, gym, clubhouse, bocce ball courts, cabana area, and green spaces — all with panoramic valley views. The community also features a dog park and scenic walking trails, with easy access to the 14 freeway, shops, and restaurants!
Essential Information
- MLS® #SR25191195
- Price$1,625,000
- Bedrooms5
- Bathrooms5.00
- Full Baths4
- Half Baths1
- Square Footage4,023
- Acres0.35
- Year Built2020
- TypeResidential
- Sub-TypeSingle Family Residence
- StatusActive Under Contract
Community Information
- Address18812 Juniper Springs Drive
- AreaALIE - Aliento
- SubdivisionArista (Aliento) (ARIST)
- CityCanyon Country
- CountyLos Angeles
- Zip Code91387
Amenities
- Parking Spaces2
- # of Garages2
- ViewMountain(s)
- Has PoolYes
Amenities
Clubhouse, Controlled Access, Pool, Pet Restrictions, Pets Allowed, Recreation Room, Trail(s), Dog Park, Outdoor Cooking Area, Playground
Pool
In Ground, Association, Private
Interior
- InteriorWood
- HeatingSolar
- CoolingCentral Air
- FireplaceYes
- FireplacesFamily Room
- # of Stories2
- StoriesTwo
Interior Features
Jack and Jill Bath, Primary Suite
Exterior
- Lot DescriptionZeroToOneUnitAcre
School Information
- DistrictWilliam S. Hart Union
Additional Information
- Date ListedAugust 24th, 2025
- Days on Market76
- ZoningSCUR2
- HOA Fees243
- HOA Fees Freq.Monthly
Listing Details
- AgentAlon Peters
Office
Pinnacle Estate Properties, Inc.
Price Change History for 18812 Juniper Springs Drive, Canyon Country, (MLS® #SR25191195)
| Date | Details | Change |
|---|---|---|
| Status Changed from Active to Active Under Contract | – | |
| Price Reduced from $1,800,000 to $1,625,000 |
Alon Peters, Pinnacle Estate Properties, Inc..
Based on information from California Regional Multiple Listing Service, Inc. as of November 8th, 2025 at 8:25pm PST. This information is for your personal, non-commercial use and may not be used for any purpose other than to identify prospective properties you may be interested in purchasing. Display of MLS data is usually deemed reliable but is NOT guaranteed accurate by the MLS. Buyers are responsible for verifying the accuracy of all information and should investigate the data themselves or retain appropriate professionals. Information from sources other than the Listing Agent may have been included in the MLS data. Unless otherwise specified in writing, Broker/Agent has not and will not verify any information obtained from other sources. The Broker/Agent providing the information contained herein may or may not have been the Listing and/or Selling Agent.



