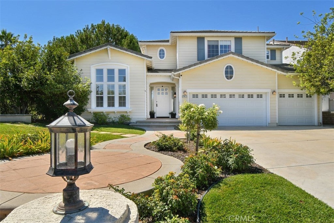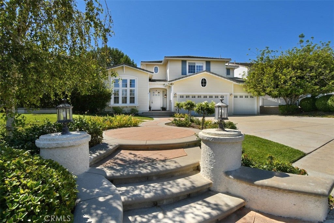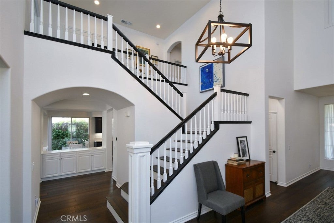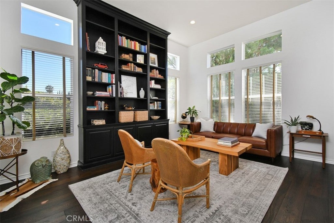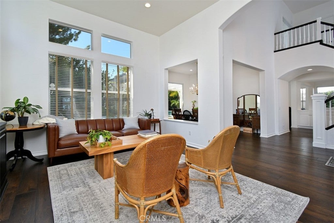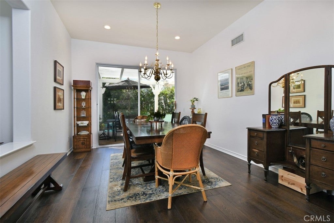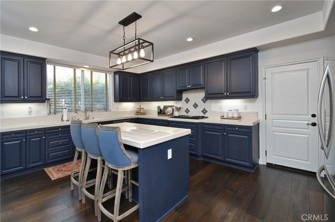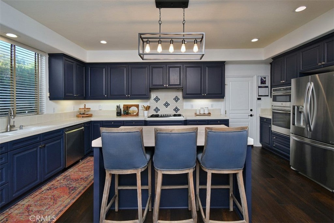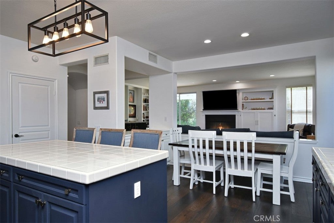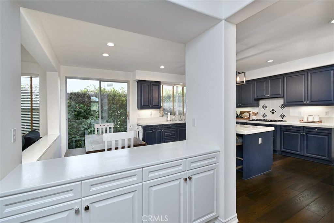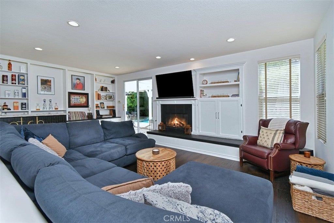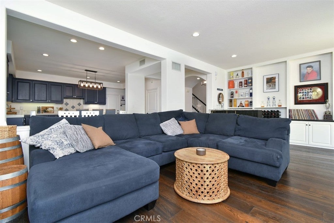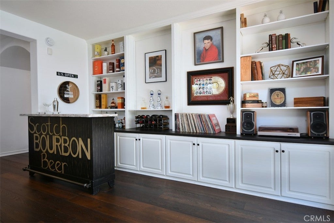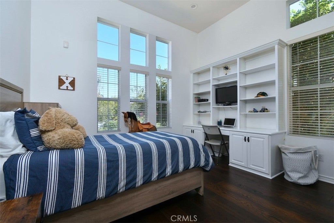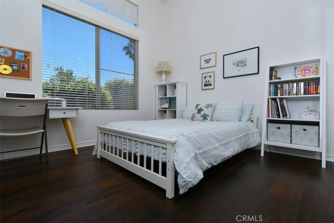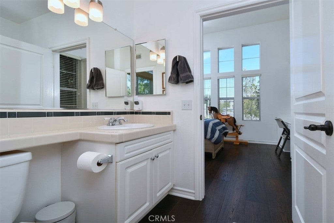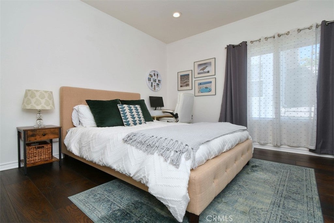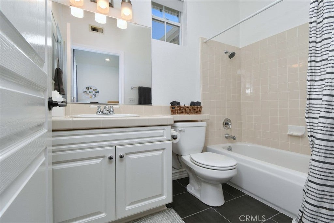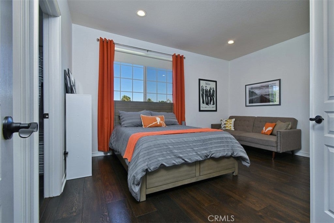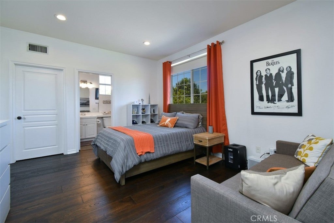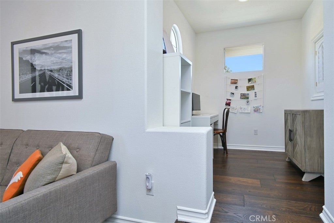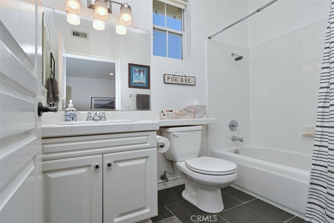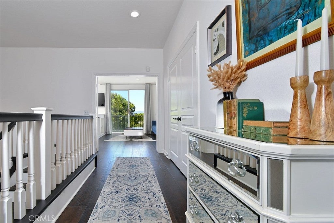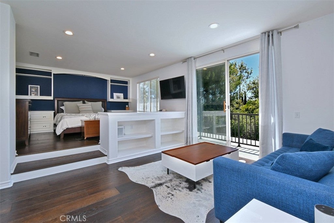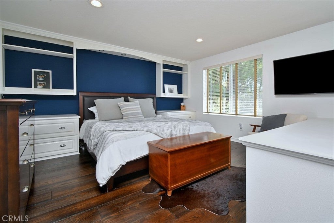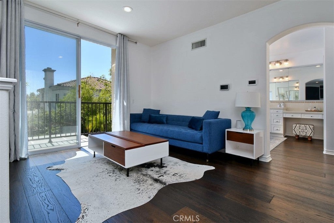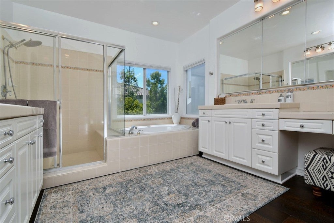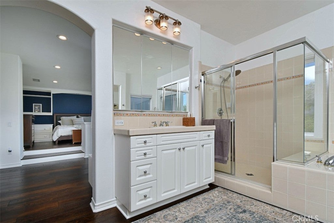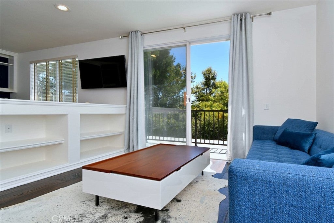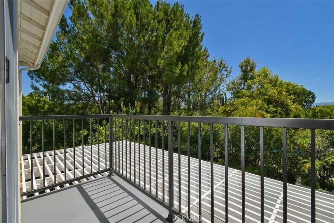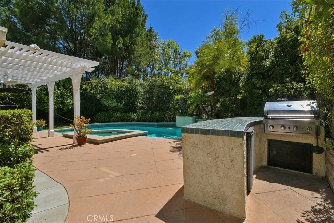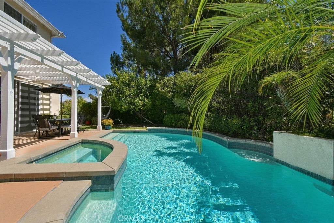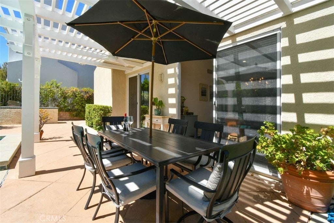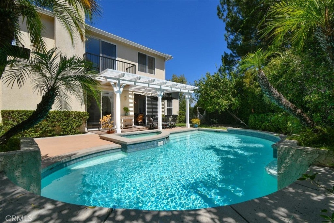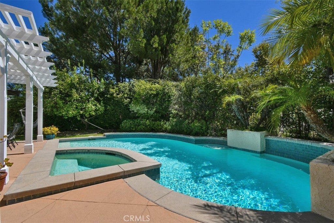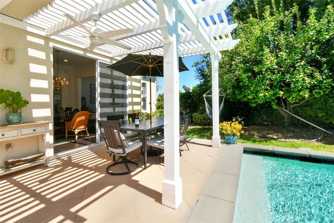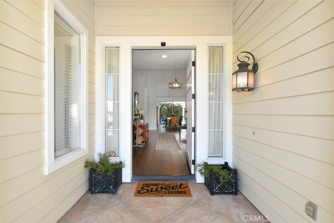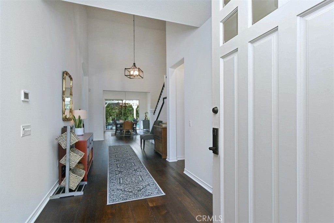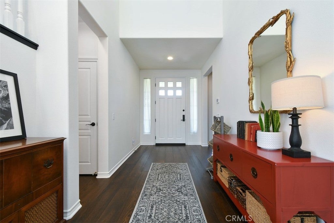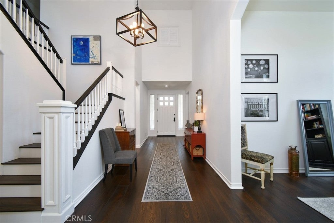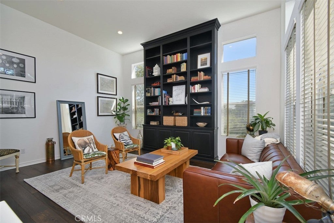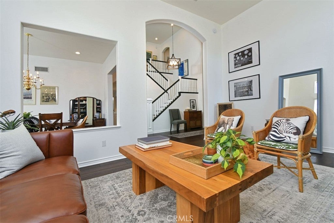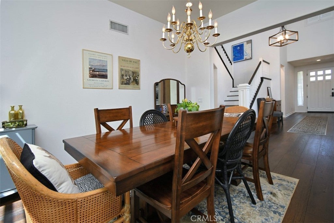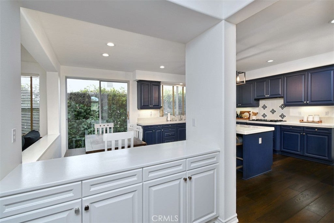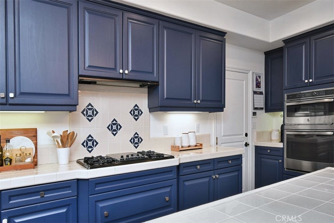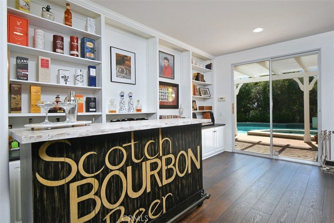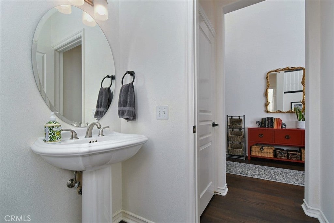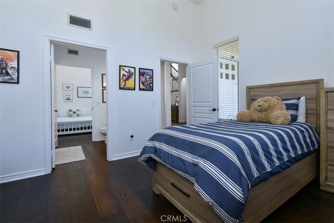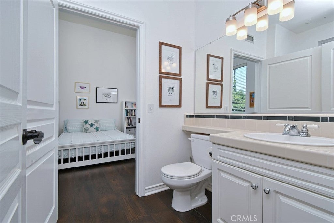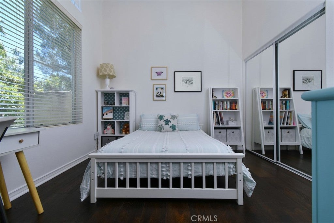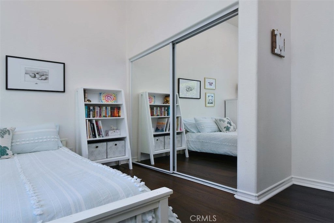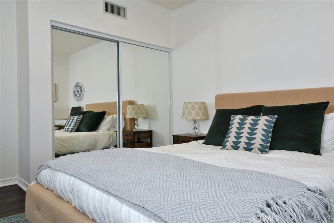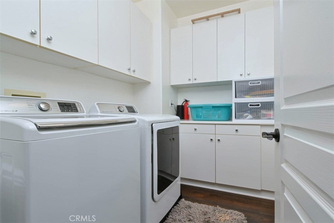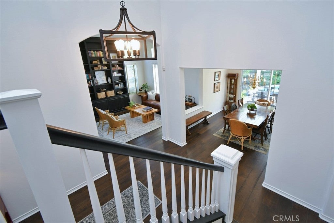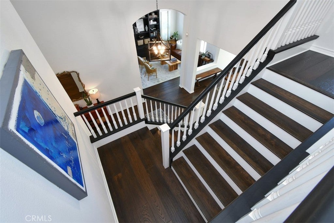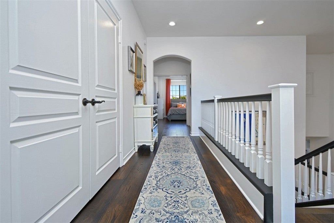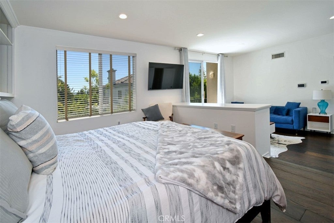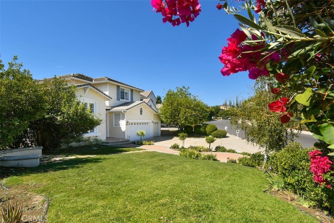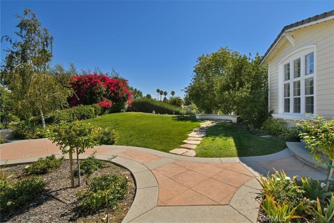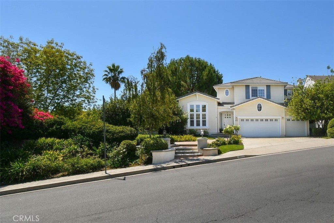- 5 Beds
- 5 Baths
- 3,391 Sqft
- .33 Acres
7417 Darnoch Way
Located within the highly coveted Monte Vista community and boasting five en suite bedrooms, this spectacular pool home offers the perfect combination of comfort, luxury and lifestyle. Enter into an open entryway with soaring high ceilings. Elegant living room with stately built-in bookshelves, and a separate dining room graced by a charming chandelier brings an old world charm to the home. The heart of the home is the chef’s kitchen, featuring stainless steel appliances, built-in microwave, walk in pantry and a center island with barstool seating. The kitchen includes a large eat in area. Adjacent family room with a wood burning fireplace and gas hook up option, perfect for those cozy nights at home. The downstairs includes two bedrooms that share a Jack and Jill bathroom, plus powder room. The elegant banister staircase leads to 3 more bedrooms upstairs. The primary suite boasts its own sitting area, direct balcony access overlooking your private backyard oasis, walk-in closet with thoughtful built-ins, and a luxurious attached bathroom with dual sinks, large shower and sunken tub. Adjacent to the primary suite is another en suite bedroom, with the third upstairs bedroom functioning like a Junior suite, boasting double door entry, walk in closet and a sitting area/office. A backyard paradise awaits with a pool and spa that features brand new salt water pool equipment and smart LED lighting, a built-in barbecue, covered pergola, grassy lawn, a lemon tree, dwarf palms for privacy, an herb garden, and even resident crows and rabbits that create a nature-forward retreat. The front yard welcomes you with vibrant bougainvilleas and a nearby pathway for family hikes. Impressive home upgrades include newly installed solid hardwood flooring, dual HVAC with brand new, top notch compressors, new recessed lighting and fixtures, a 3-car garage with built-in cabinets, home security system, new Ecobee thermostats and built-in organizers in every closet. This exquisite home sits within a picturesque community that offers daily private security patrol, friendly neighbors and mature landscaping, and is located in close proximity to world-class dining and shopping at Warner Center, the upcoming Ram’s Village, the Grove-inspired Calabasas Commons renovation and Topanga Mall. Zoned to top-notch schools Hale, Pomelo, El Camino, and the coveted nearby Chaminade private school. Private home insurance options and seller is open to credits to buyer for interest rate buy down.
Essential Information
- MLS® #SR25192659
- Price$1,699,000
- Bedrooms5
- Bathrooms5.00
- Full Baths4
- Half Baths1
- Square Footage3,391
- Acres0.33
- Year Built1998
- TypeResidential
- Sub-TypeSingle Family Residence
- StatusActive
Community Information
- Address7417 Darnoch Way
- AreaWEH - West Hills
- CityWest Hills
- CountyLos Angeles
- Zip Code91307
Amenities
- AmenitiesManagement, Security
- Parking Spaces3
- # of Garages3
- ViewNeighborhood
- Has PoolYes
- PoolHeated, Private, Salt Water
Parking
Door-Multi, Direct Access, Garage
Garages
Door-Multi, Direct Access, Garage
Interior
- InteriorWood
- HeatingCentral
- CoolingCentral Air, Dual
- FireplaceYes
- FireplacesFamily Room, Gas, Wood Burning
- # of Stories2
- StoriesTwo
Interior Features
Balcony, Ceiling Fan(s), Separate/Formal Dining Room, Eat-in Kitchen, High Ceilings, Recessed Lighting, Two Story Ceilings, Primary Suite, Walk-In Pantry, Walk-In Closet(s), Crown Molding, Jack and Jill Bath
Appliances
Built-In Range, Barbecue, Dishwasher, Freezer, Disposal, Refrigerator, Water Heater
Exterior
- Lot DescriptionZeroToOneUnitAcre
School Information
- DistrictCall Listing Office
Additional Information
- Date ListedSeptember 2nd, 2025
- Days on Market91
- ZoningLARE11
- HOA Fees235
- HOA Fees Freq.Monthly
Listing Details
- AgentPriya Dua
Office
Keller Williams Realty-Studio City
Price Change History for 7417 Darnoch Way, West Hills, (MLS® #SR25192659)
| Date | Details | Change |
|---|---|---|
| Price Reduced from $1,799,000 to $1,699,000 | ||
| Price Reduced from $1,875,000 to $1,799,000 |
Priya Dua, Keller Williams Realty-Studio City.
Based on information from California Regional Multiple Listing Service, Inc. as of December 2nd, 2025 at 5:35pm PST. This information is for your personal, non-commercial use and may not be used for any purpose other than to identify prospective properties you may be interested in purchasing. Display of MLS data is usually deemed reliable but is NOT guaranteed accurate by the MLS. Buyers are responsible for verifying the accuracy of all information and should investigate the data themselves or retain appropriate professionals. Information from sources other than the Listing Agent may have been included in the MLS data. Unless otherwise specified in writing, Broker/Agent has not and will not verify any information obtained from other sources. The Broker/Agent providing the information contained herein may or may not have been the Listing and/or Selling Agent.



