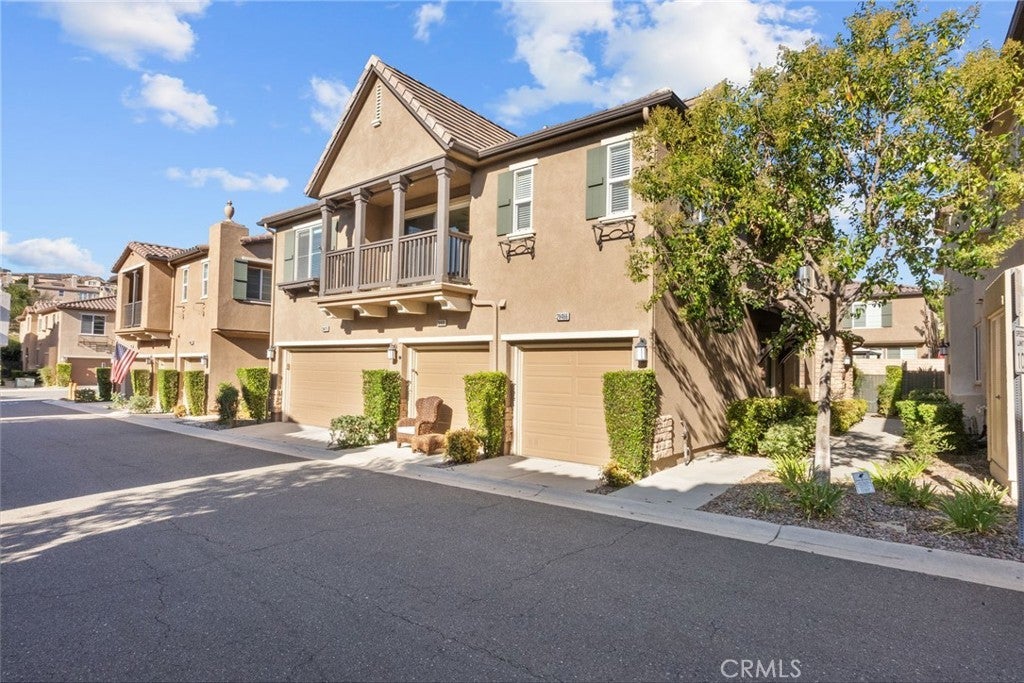- 2 Beds
- 3 Baths
- 1,440 Sqft
- 2.2 Acres
28468 Santa Rosa Lane # 534
HIGHLY TOWNHOME W/ PRIVATE YARD IN HIGHLY DESIRED MARIPOSA @ PLUM CANYON... MUST SEE! This dual master suite has quite possibly the best layout of any 2 bedroom townhome in SCV. Garage, laundry, kitchen, and living area downstairs, and both master suites upstairs divided at the middle of the house. Downstairs wood like floors wrap around the entire living area and into the kitchen. The kitchen features white cabinets, quartz counters, stainless steel appliances, and built in wine bar! The living area features ceiling fans, crown moulding, plantation shutters and LED efficient lighting throughout. Upstairs offers both master suites, the main w. tons of upgrades. Barn doors separate your ensuite from the bedroom. The master suite has been remodeled with white cabinets, granite counters, dual sinks, and a completely custom shower! The master suite features more shutters, and a large walk in closet. Out back, this unit features a large private yard with stamped concrete, stacked stone retaining wall, sprinklers and plenty of room to relax. This community has NO MELLO ROOS, and one of the lowest HOA's in all of Santa Clarita! Call now for your private showing!
Essential Information
- MLS® #SR25192981
- Price$564,900
- Bedrooms2
- Bathrooms3.00
- Full Baths3
- Square Footage1,440
- Acres2.20
- Year Built2005
- TypeResidential
- Sub-TypeTownhouse
- StyleTraditional
- StatusActive
Community Information
- Address28468 Santa Rosa Lane # 534
- AreaPLUM - Plum Canyon
- SubdivisionMariposa (MARIP)
- CitySaugus
- CountyLos Angeles
- Zip Code91350
Amenities
- Parking Spaces2
- ParkingGarage
- # of Garages1
- GaragesGarage
- ViewMountain(s)
- Has PoolYes
Amenities
Clubhouse, Sport Court, Dog Park, Game Room, Meeting Room, Meeting/Banquet/Party Room, Outdoor Cooking Area, Picnic Area, Pool, Recreation Room, Spa/Hot Tub, Playground
Utilities
Cable Connected, Sewer Connected, Water Connected
Pool
Community, Gunite, Heated, Association
Interior
- InteriorLaminate, Wood
- HeatingCentral
- CoolingCentral Air
- FireplaceYes
- FireplacesFamily Room
- # of Stories2
- StoriesTwo
Interior Features
Breakfast Bar, Eat-in Kitchen, Quartz Counters, Recessed Lighting, All Bedrooms Up
Appliances
Dishwasher, Electric Oven, Gas Range, Self Cleaning Oven
Exterior
- Lot DescriptionCorner Lot, Sprinklers In Rear
- WindowsDouble Pane Windows, Shutters
- RoofTile
School Information
- DistrictWilliam S. Hart Union
Additional Information
- Date ListedAugust 27th, 2025
- Days on Market23
- ZoningLCA21*
- HOA Fees311
- HOA Fees Freq.Monthly
Listing Details
- AgentBrian Ends
Office
Real Brokerage Technologies, Inc.
Brian Ends, Real Brokerage Technologies, Inc..
Based on information from California Regional Multiple Listing Service, Inc. as of September 19th, 2025 at 9:30pm PDT. This information is for your personal, non-commercial use and may not be used for any purpose other than to identify prospective properties you may be interested in purchasing. Display of MLS data is usually deemed reliable but is NOT guaranteed accurate by the MLS. Buyers are responsible for verifying the accuracy of all information and should investigate the data themselves or retain appropriate professionals. Information from sources other than the Listing Agent may have been included in the MLS data. Unless otherwise specified in writing, Broker/Agent has not and will not verify any information obtained from other sources. The Broker/Agent providing the information contained herein may or may not have been the Listing and/or Selling Agent.


























