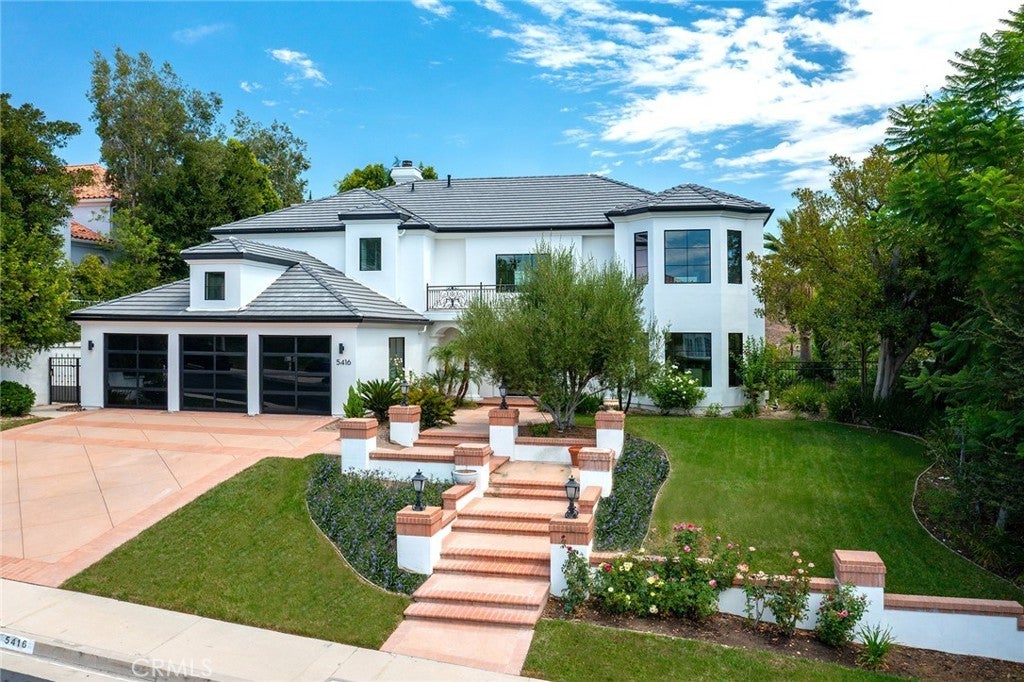- 5 Beds
- 6 Baths
- 5,770 Sqft
- .36 Acres
5416 Wellesley Drive
This stunning and meticulously updated home is located within the prestigious guard-gated community of Mountain View Estates and offers unobstructed panoramic views along with top-of-the-line upgrades throughout. The redesigned main level features European Oak flooring and an expansive open-concept layout thoughtfully reimagined to enhance flow between the kitchen and living room. The all-new chef’s kitchen showcases Thermador appliances, Calacatta Macchia Vecchia marble countertops, and custom cabinetry. Fleetwood sliding doors in the kitchen, living room, and family room create seamless indoor-outdoor flow to a resort-style backyard complete with a pool, spa, fire pit, BBQ island, and grassy play area. Additional upgrades include a new roof, insulation, and ductwork, an owned solar system with 38 Panasonic panels, all-new Lincoln windows, new garage doors, and Lutron smart lighting throughout. Custom smart shades in the main room, five Nest-controlled HVAC zones, a built-in wine cellar, a Vivint alarm system with cameras, and several remodeled bathrooms featuring new RH lighting all contribute to the home's exceptional quality and comfort. The luxurious primary suite offers a private sitting area, balcony with wrought iron railing, and a spiral staircase providing direct access to the backyard. The pièce de résistance is the spa-inspired primary bathroom, featuring an oversized walk-in shower, a gorgeous soaking tub, and large windows that frame the stunning views. With five en suite bedrooms, sophisticated smart-home technology, and magazine-worthy design, this turnkey residence presents a rare opportunity to own in one of the area’s most desirable communities.
Essential Information
- MLS® #SR25194211
- Price$4,850,000
- Bedrooms5
- Bathrooms6.00
- Full Baths6
- Square Footage5,770
- Acres0.36
- Year Built1990
- TypeResidential
- Sub-TypeSingle Family Residence
- StyleContemporary, Mediterranean
- StatusActive
Community Information
- Address5416 Wellesley Drive
- AreaCLB - Calabasas
- CityCalabasas
- CountyLos Angeles
- Zip Code91302
Amenities
- Parking Spaces3
- # of Garages3
- ViewHills, Panoramic
- Has PoolYes
- PoolPrivate
Amenities
Controlled Access, Management, Pickleball, Security, Tennis Court(s)
Utilities
Electricity Connected, Sewer Connected, Water Connected
Parking
Direct Access, Garage Faces Front, Garage
Garages
Direct Access, Garage Faces Front, Garage
Interior
- InteriorWood
- HeatingCentral
- CoolingCentral Air, Zoned
- FireplaceYes
- # of Stories2
- StoriesTwo
Interior Features
Breakfast Bar, Balcony, Cathedral Ceiling(s), Separate/Formal Dining Room, Recessed Lighting, Smart Home, Bedroom on Main Level, Primary Suite, Wine Cellar, Walk-In Closet(s)
Appliances
SixBurnerStove, Double Oven, Dishwasher, Dryer, Washer
Fireplaces
Family Room, Living Room, Primary Bedroom
Exterior
- ExteriorStucco
- Lot DescriptionWalkstreet
- ConstructionStucco
School Information
- DistrictLas Virgenes
- HighCalabasas
Additional Information
- Date ListedAugust 27th, 2025
- Days on Market32
- ZoningLCA21*
- HOA Fees595
- HOA Fees Freq.Monthly
Listing Details
- AgentDiana Armstrong-bruns
Office
Engel & Volkers Westlake Village
Diana Armstrong-bruns, Engel & Volkers Westlake Village.
Based on information from California Regional Multiple Listing Service, Inc. as of October 5th, 2025 at 11:36am PDT. This information is for your personal, non-commercial use and may not be used for any purpose other than to identify prospective properties you may be interested in purchasing. Display of MLS data is usually deemed reliable but is NOT guaranteed accurate by the MLS. Buyers are responsible for verifying the accuracy of all information and should investigate the data themselves or retain appropriate professionals. Information from sources other than the Listing Agent may have been included in the MLS data. Unless otherwise specified in writing, Broker/Agent has not and will not verify any information obtained from other sources. The Broker/Agent providing the information contained herein may or may not have been the Listing and/or Selling Agent.



















































