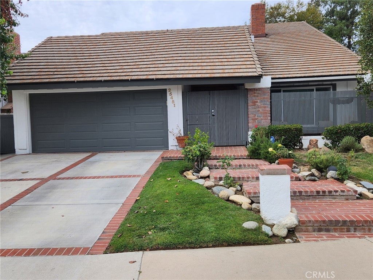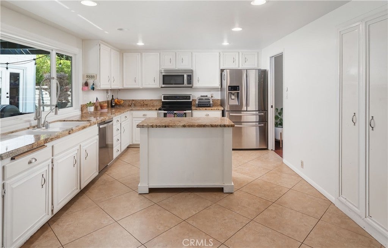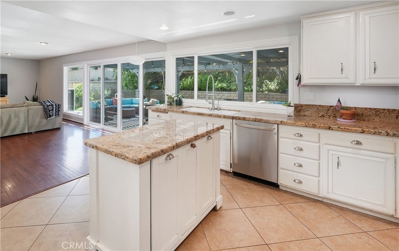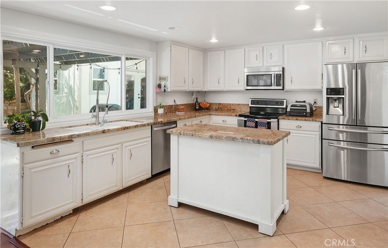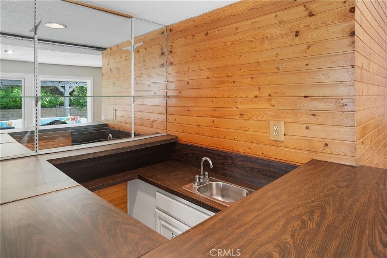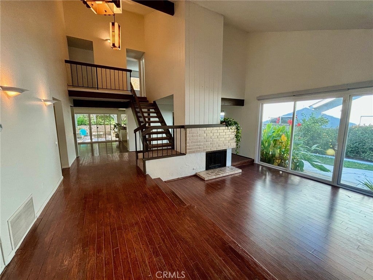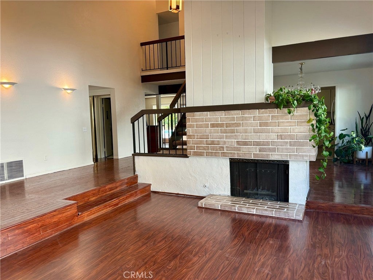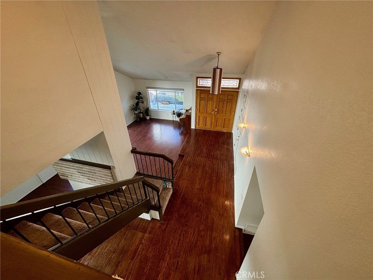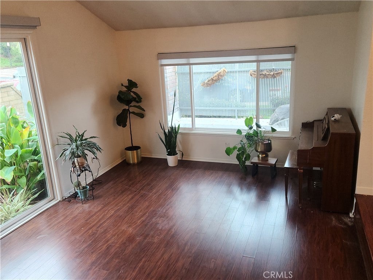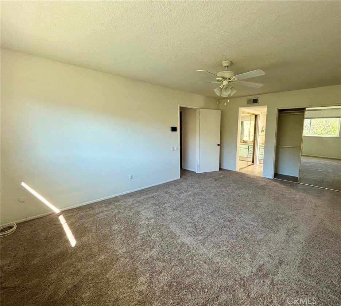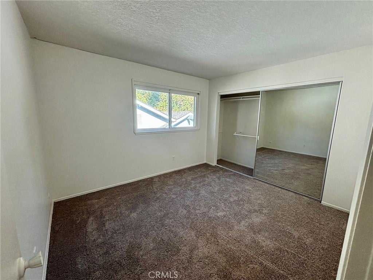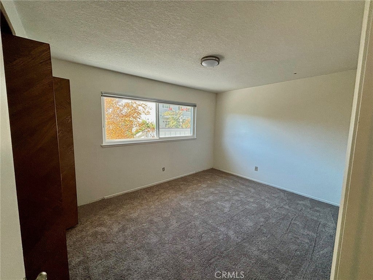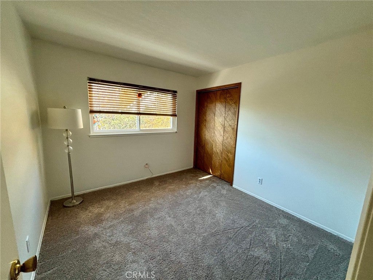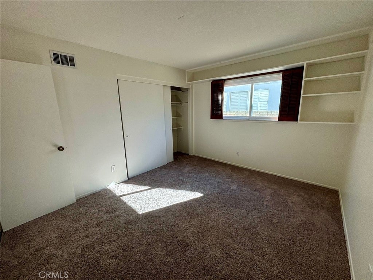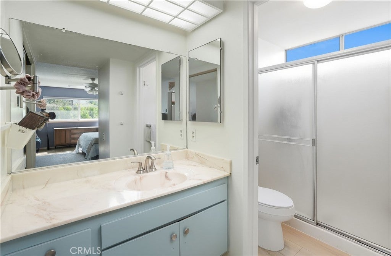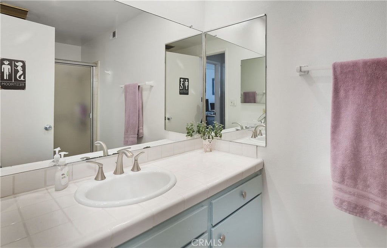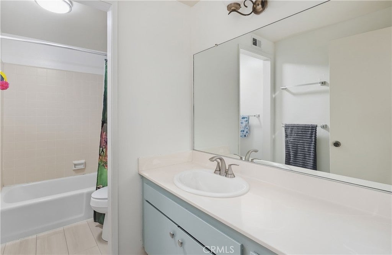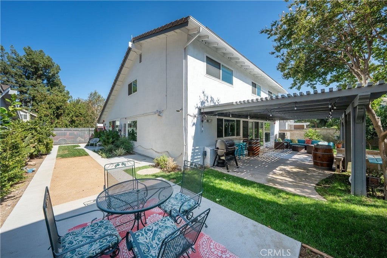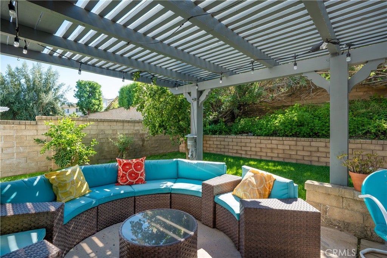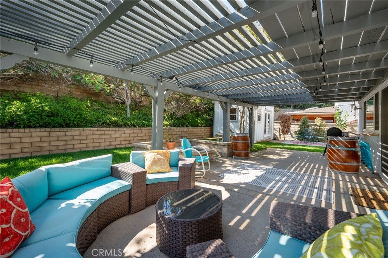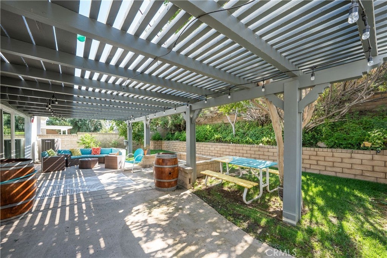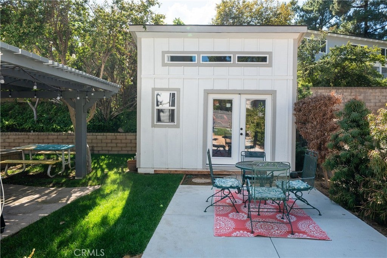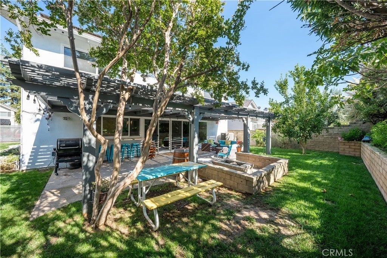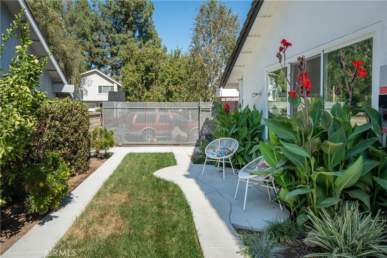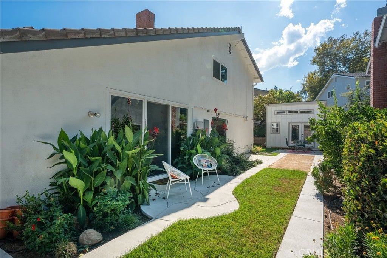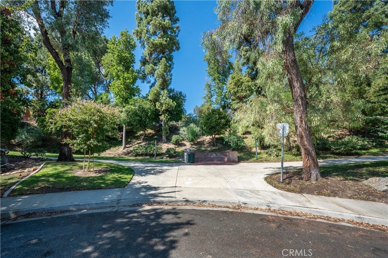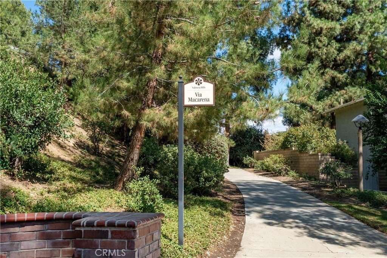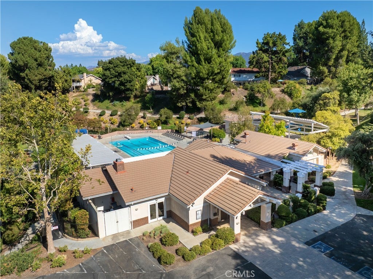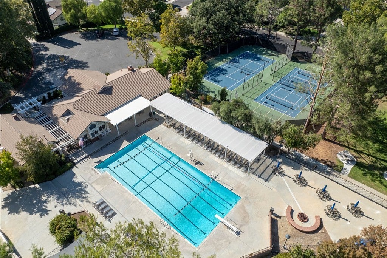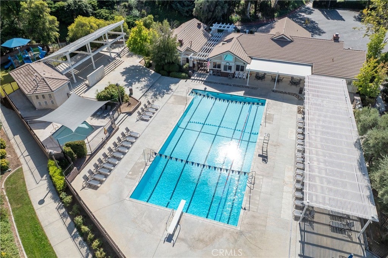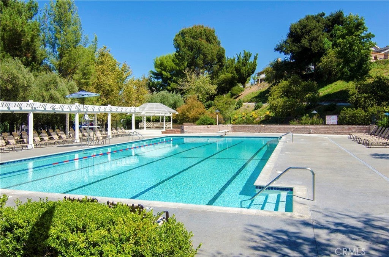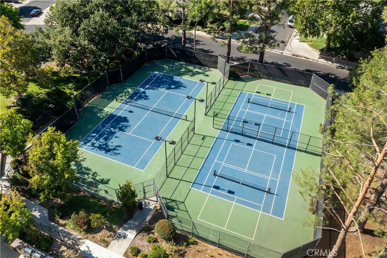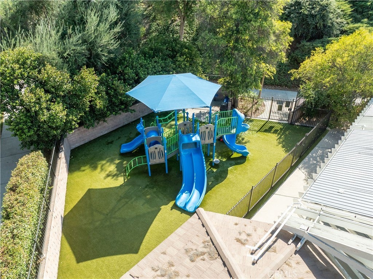- 5 Beds
- 3 Baths
- 2,327 Sqft
- .14 Acres
25451 Via Macarena
Absolutely Gorgeious Valencia Hills home with New Carpet and RV Access. Ideally situated on a quiet cul de sac street. This home has been beautifully updated inside and out with a freshly painted exterior and interior. The cooks kitchen features a center island, abundant cabinetry, granite countertops, and flows seamlessly into the expansive family room, perfect for gatherings. Also featured is a downstairs bedroom and bath. The stunning primary suite is complemented by newer energy efficient windows throughout, an updated guest bathroom, and a charming step down living room. Upgrades include newer copper plumbing, a paid off solar system, a newer dual AC unit and smart home features such as a video doorbell camera. Professionally landscaped front and rear yards with classic red brick hardscape provide a perfect setting for entertaining. The Valencia Hills HOA is one of the lowest in Santa Clarita and still featuring outstanding amenities including a pool, spa,clubhouse, pickleball courts, playground, picnic area, scenic paseos and so much more…. This is truly a must see home that checks all the boxes!
Essential Information
- MLS® #SR25195086
- Price$950,000
- Bedrooms5
- Bathrooms3.00
- Full Baths3
- Square Footage2,327
- Acres0.14
- Year Built1972
- TypeResidential
- Sub-TypeSingle Family Residence
- StatusActive Under Contract
Community Information
- Address25451 Via Macarena
- AreaVAL1 - Valencia 1
- SubdivisionValencia Hills (VLHL)
- CityValencia
- CountyLos Angeles
- Zip Code91355
Amenities
- Parking Spaces2
- # of Garages2
- ViewNone
- Has PoolYes
Amenities
Clubhouse, Pickleball, Pool, Tennis Court(s)
Utilities
Cable Available, Electricity Connected, Natural Gas Connected, Phone Available, Sewer Connected, Water Connected
Parking
Garage, Garage Door Opener, Garage Faces Front, RV Gated, Side By Side
Garages
Garage, Garage Door Opener, Garage Faces Front, RV Gated, Side By Side
Pool
Association, Community, In Ground
Interior
- InteriorCarpet, Wood
- HeatingCentral, Natural Gas
- CoolingCentral Air
- FireplaceYes
- FireplacesLiving Room
- # of Stories2
- StoriesTwo
Interior Features
Bar, Bedroom on Main Level, Block Walls, Ceiling Fan(s), Eat-in Kitchen, Granite Counters, Pantry, Primary Suite, Separate/Formal Dining Room, Sunken Living Room
Appliances
Dishwasher, Disposal, Double Oven, Electric Cooktop, Electric Oven
Exterior
- WindowsDouble Pane Windows
Lot Description
Back Yard, Cul-De-Sac, Front Yard, Landscaped, Lawn, Near Park, Sprinklers Timer, Sprinkler System, Yard
School Information
- DistrictWilliam S. Hart Union
- HighHart
Additional Information
- Date ListedAugust 27th, 2025
- Days on Market124
- ZoningSCUR2
- HOA Fees125
- HOA Fees Freq.Quarterly
Listing Details
- AgentCraig Hartenstein
- OfficeRE/MAX of Santa Clarita
Price Change History for 25451 Via Macarena, Valencia, (MLS® #SR25195086)
| Date | Details | Change |
|---|---|---|
| Status Changed from Active to Active Under Contract | – | |
| Price Reduced from $974,900 to $950,000 | ||
| Price Reduced from $999,999 to $974,900 |
Craig Hartenstein, RE/MAX of Santa Clarita.
Based on information from California Regional Multiple Listing Service, Inc. as of January 13th, 2026 at 9:55am PST. This information is for your personal, non-commercial use and may not be used for any purpose other than to identify prospective properties you may be interested in purchasing. Display of MLS data is usually deemed reliable but is NOT guaranteed accurate by the MLS. Buyers are responsible for verifying the accuracy of all information and should investigate the data themselves or retain appropriate professionals. Information from sources other than the Listing Agent may have been included in the MLS data. Unless otherwise specified in writing, Broker/Agent has not and will not verify any information obtained from other sources. The Broker/Agent providing the information contained herein may or may not have been the Listing and/or Selling Agent.



