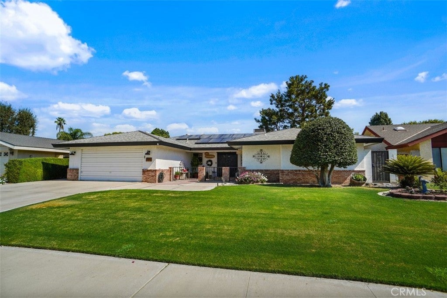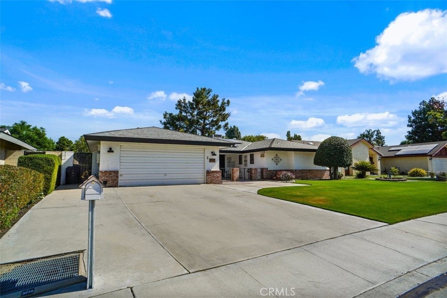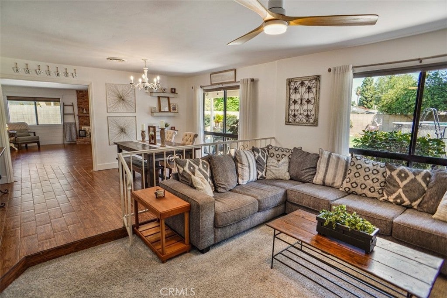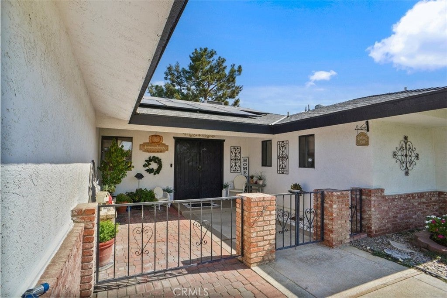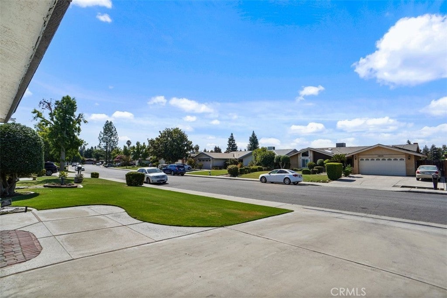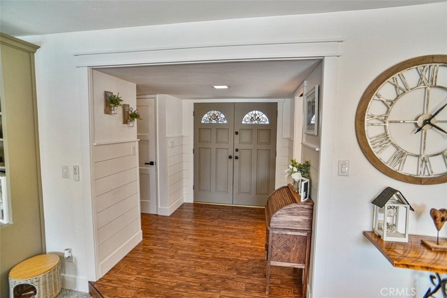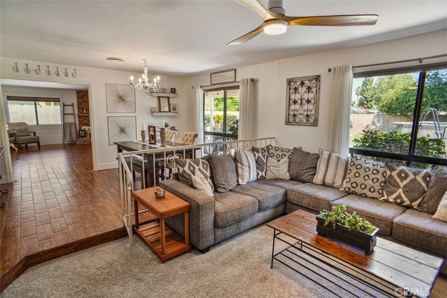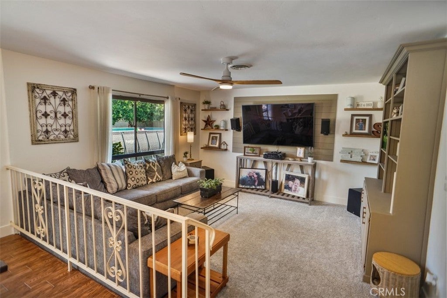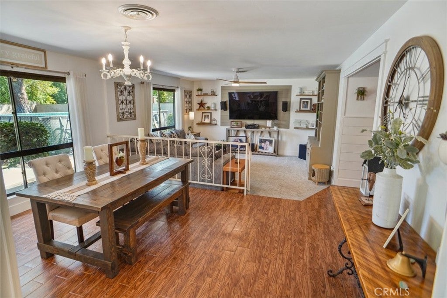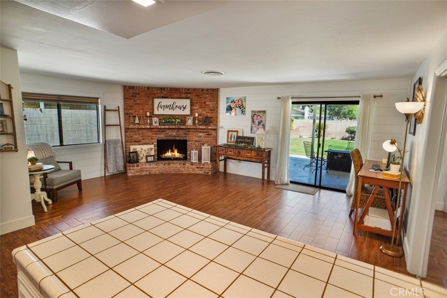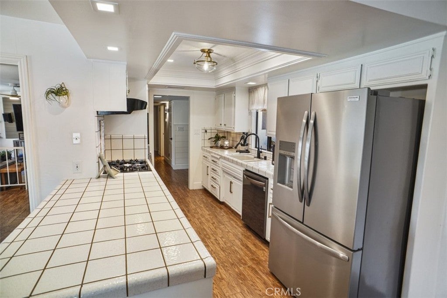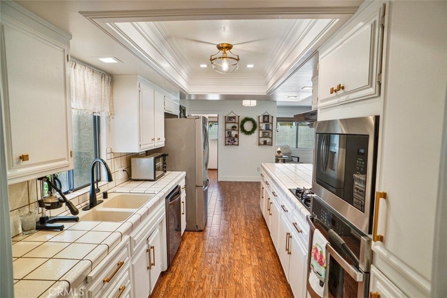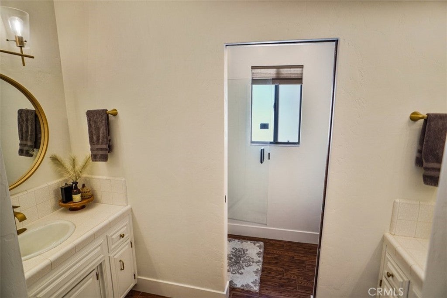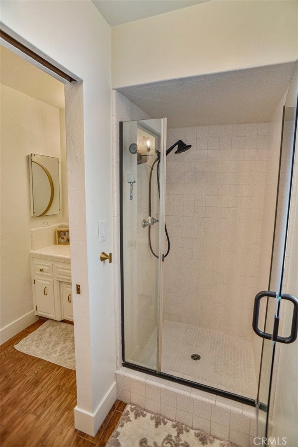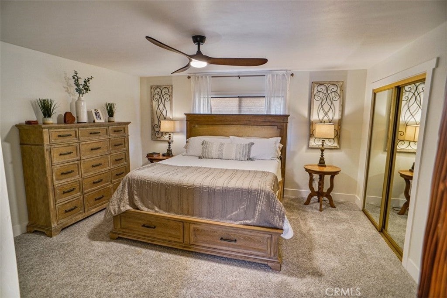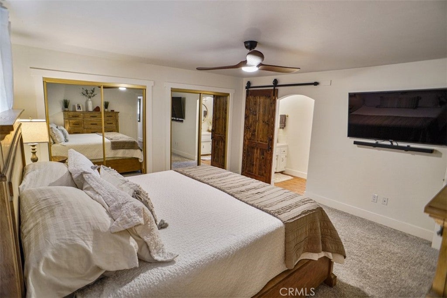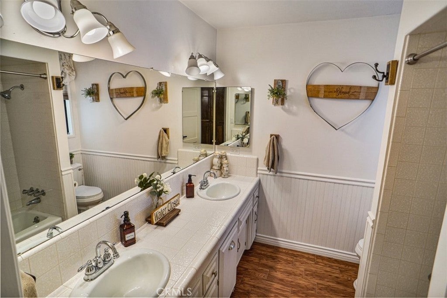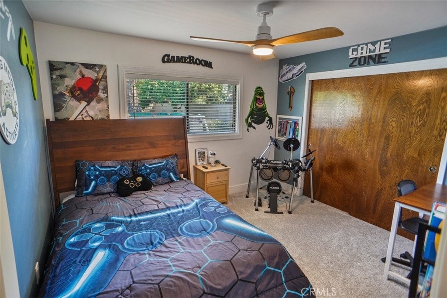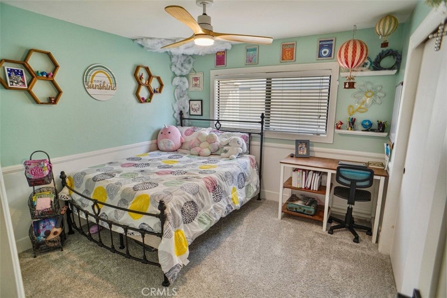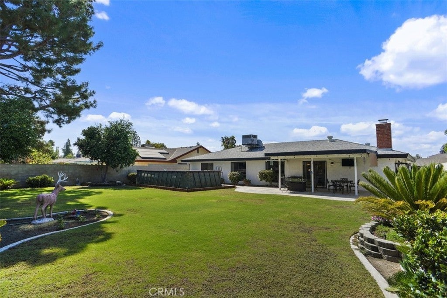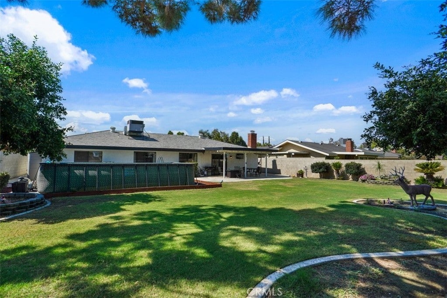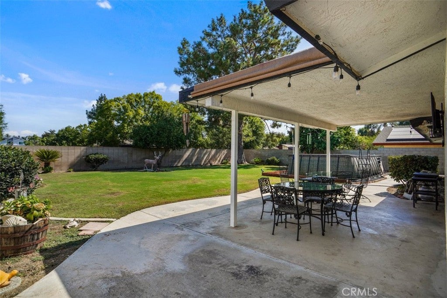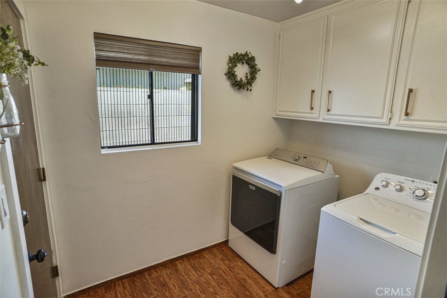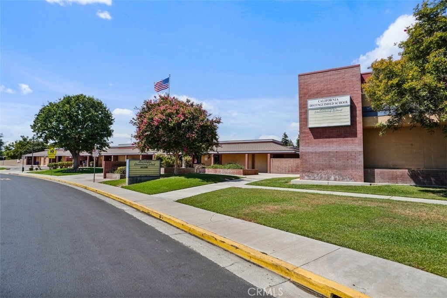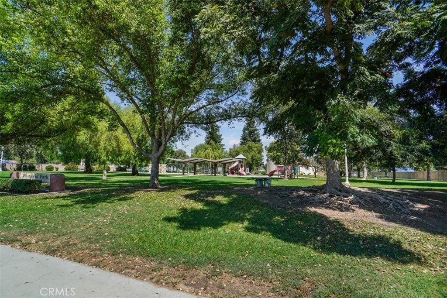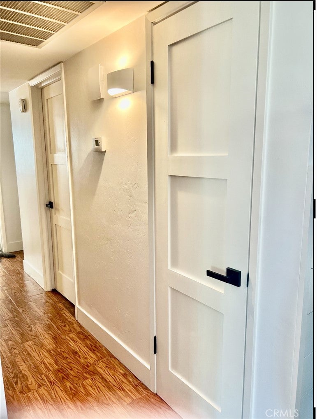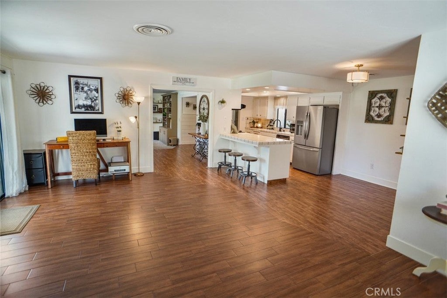- 3 Beds
- 2 Baths
- 1,913 Sqft
- .23 Acres
7804 Revelstoke Way
Welcome to this beautiful home with fantastic curb appeal located in Laurelglen community. This lovely ranch style home features 3 bedrooms and 2 baths with a spacious open floor plan, large yard, and a newer above ground pool. Perfect home to enjoy and entertain. The front has an open patio with double door entry into the foyer with shiplap wood walls and wood tile flooring and newer neutral carpet. Step down into the spacious living room accented with a wood cabinet to display all your favorite decor. Th wall has shiplap for a large screen tv and accented with wood shelves. The formal dining room area and the living room open up with large windows that bring in natural lighting and a view of the beautiful back yard.The kitchen has stainless steel built in appliances and lots of counter space and cabinets. The large counter top is perfect for a breakfast bar and perfect for entertaining buffet style. The kitchen opens to the spacious family room accented with a beautiful brick fireplace with mantel and hearth to sit by the fire. This cozy room is perfect for upcoming holiday parties. The primary is spacious with dual mirrored large closets. The primary bathroom has separate sink areas and cabinets underneath and a large walk in shower. The second bedroom has large wall closet and two tone paint plus a newer wood ceiling fan. The third bedroom is accented with a wood chair rail plus large wall closet and wood ceiling fan. The middle bathroom has tub shower combo plus lots of cabinets and a laundry cabinet pull out. The home has new wood shaker 3panel bedroom / closet doors and upgraded door handles. The laundry room has cabinets and direct access to the garage with newer epoxy flooring. The back yard is an entertainers delight. Newer above ground pool and covered patio. The large yard features lemon and orange trees and lots of yard to play in. The home has a leased solar system. This home is walking distance to elementary school and enjoy the local parks. Shopping and dining nearby. This lovely home has so much to offer!!!
Essential Information
- MLS® #SR25195179
- Price$439,500
- Bedrooms3
- Bathrooms2.00
- Full Baths2
- Square Footage1,913
- Acres0.23
- Year Built1981
- TypeResidential
- Sub-TypeSingle Family Residence
- StyleRanch
- StatusActive
Community Information
- Address7804 Revelstoke Way
- AreaBKSF - Bakersfield
- CityBakersfield
- CountyKern
- Zip Code93309
Amenities
- Parking Spaces2
- ParkingDriveway, Garage
- # of Garages2
- GaragesDriveway, Garage
- ViewNone
- Has PoolYes
- PoolPrivate, Above Ground
Utilities
Electricity Available, Natural Gas Connected, Sewer Connected, Water Connected
Interior
- InteriorWood
- HeatingCentral, Solar
- CoolingCentral Air
- FireplaceYes
- FireplacesFamily Room, Gas
- # of Stories1
- StoriesOne
Interior Features
Breakfast Bar, Eat-in Kitchen, Open Floorplan, Tile Counters, All Bedrooms Down, Bedroom on Main Level, Main Level Primary
Appliances
Dishwasher, Gas Oven, Gas Water Heater, Microwave
Exterior
- ExteriorUnknown
- WindowsScreens
- RoofComposition
- ConstructionUnknown
- FoundationSlab
Lot Description
Front Yard, Sprinklers In Rear, Sprinklers In Front, Lawn, Sprinkler System
School Information
- DistrictBakersfield City
Additional Information
- Date ListedAugust 29th, 2025
- Days on Market29
- ZoningR-1
Listing Details
- AgentCynthia Conmay
- OfficeRE/MAX of Santa Clarita
Price Change History for 7804 Revelstoke Way, Bakersfield, (MLS® #SR25195179)
| Date | Details | Change |
|---|---|---|
| Price Reduced from $442,500 to $439,500 |
Cynthia Conmay, RE/MAX of Santa Clarita.
Based on information from California Regional Multiple Listing Service, Inc. as of September 27th, 2025 at 4:11pm PDT. This information is for your personal, non-commercial use and may not be used for any purpose other than to identify prospective properties you may be interested in purchasing. Display of MLS data is usually deemed reliable but is NOT guaranteed accurate by the MLS. Buyers are responsible for verifying the accuracy of all information and should investigate the data themselves or retain appropriate professionals. Information from sources other than the Listing Agent may have been included in the MLS data. Unless otherwise specified in writing, Broker/Agent has not and will not verify any information obtained from other sources. The Broker/Agent providing the information contained herein may or may not have been the Listing and/or Selling Agent.



