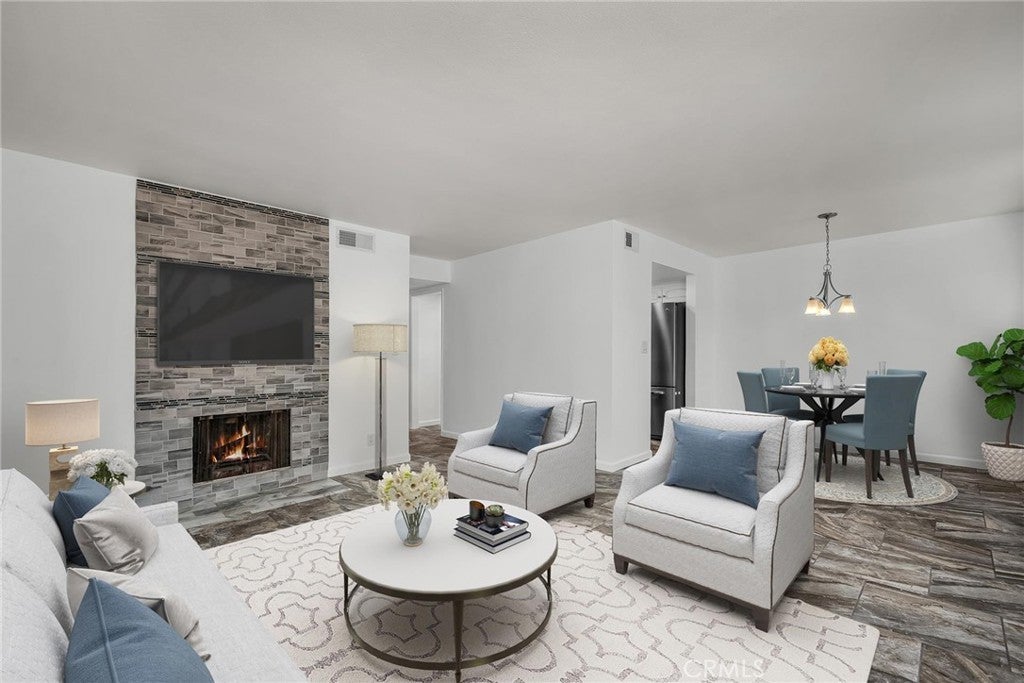- 2 Beds
- 3 Baths
- 1,176 Sqft
- 2.8 Acres
21333 Lassen Street # 6h
Beautiful 2-bedroom 2½-bathroom end unit townhouse. Nestled in a secure gated community, you'll enjoy access to a pool and spa, providing a relaxing retreat right at your doorstep. Excellent location toward back of complex. Inside, the home boasts tile and vinyl flooring throughout the home for a modern touch. The kitchen is well-equipped with stainless-steel appliances and granite countertops, perfect for culinary enthusiasts. Cozy up by the fireplace on chilly evenings. Freshly painted and updated makes this home move-in ready. There is both an enclosed patio off the living room and a nice sized balcony to enjoy. This townhome is a wonderful opportunity for anyone looking for a serene living space. An attached two-car garage with a built-in storage loft offers ample space for your belongings. (Some photos virtually staged)
Essential Information
- MLS® #SR25195787
- Price$599,000
- Bedrooms2
- Bathrooms3.00
- Full Baths2
- Half Baths1
- Square Footage1,176
- Acres2.80
- Year Built1981
- TypeResidential
- Sub-TypeTownhouse
- StatusActive
Community Information
- Address21333 Lassen Street # 6h
- AreaCHT - Chatsworth
- CityChatsworth
- CountyLos Angeles
- Zip Code91311
Amenities
- Parking Spaces2
- ParkingGarage, Garage Door Opener
- # of Garages2
- GaragesGarage, Garage Door Opener
- ViewNone
- Has PoolYes
- PoolIn Ground, Association
Amenities
Controlled Access, Pool, Recreation Room, Spa/Hot Tub
Utilities
Electricity Connected, Natural Gas Connected, Sewer Connected, Water Connected
Interior
- InteriorTile, Vinyl
- HeatingCentral
- CoolingCentral Air
- FireplaceYes
- FireplacesGas Starter, Living Room
- # of Stories2
- StoriesTwo
Interior Features
Balcony, Separate/Formal Dining Room, Granite Counters, All Bedrooms Up, Walk-In Closet(s)
Appliances
Dishwasher, Free-Standing Range, Disposal, Gas Range, Refrigerator, Water To Refrigerator, Dryer, Washer
Exterior
- ExteriorStucco
- Lot DescriptionDrip Irrigation/Bubblers
- WindowsBlinds, Shutters
- RoofComposition
- ConstructionStucco
- FoundationSlab
School Information
- DistrictLos Angeles Unified
Additional Information
- Date ListedAugust 30th, 2025
- Days on Market12
- ZoningLARD2
- HOA Fees495
- HOA Fees Freq.Monthly
Listing Details
- AgentTammy Elbaum
Office
Berkshire Hathaway HomeServices California Properties
Tammy Elbaum, Berkshire Hathaway HomeServices California Properties.
Based on information from California Regional Multiple Listing Service, Inc. as of September 11th, 2025 at 5:30pm PDT. This information is for your personal, non-commercial use and may not be used for any purpose other than to identify prospective properties you may be interested in purchasing. Display of MLS data is usually deemed reliable but is NOT guaranteed accurate by the MLS. Buyers are responsible for verifying the accuracy of all information and should investigate the data themselves or retain appropriate professionals. Information from sources other than the Listing Agent may have been included in the MLS data. Unless otherwise specified in writing, Broker/Agent has not and will not verify any information obtained from other sources. The Broker/Agent providing the information contained herein may or may not have been the Listing and/or Selling Agent.




































