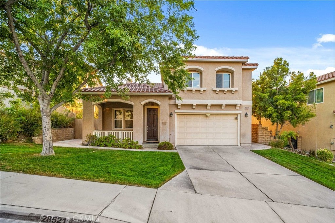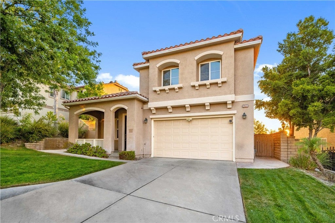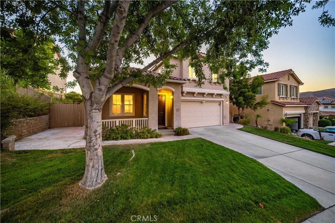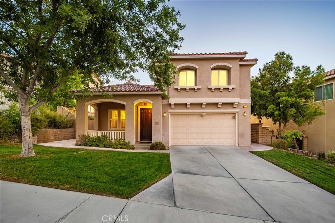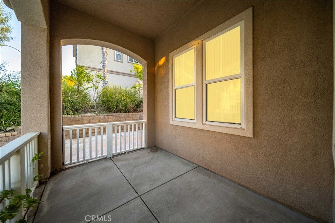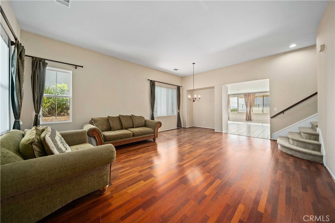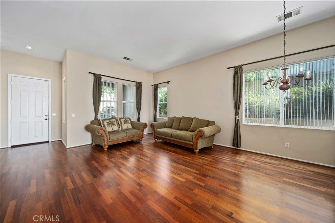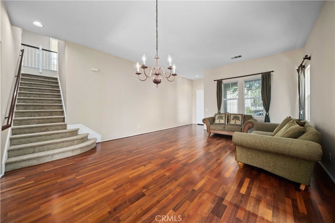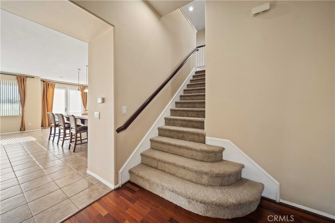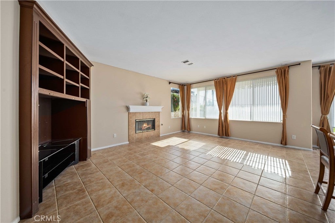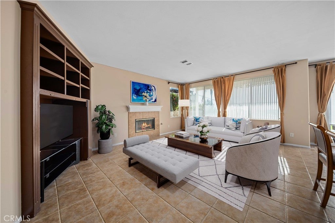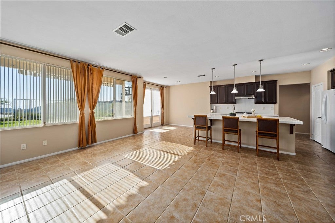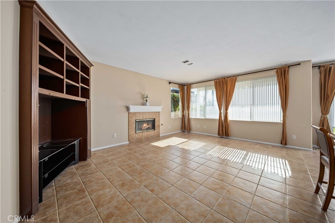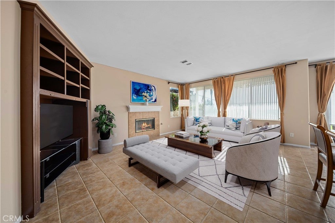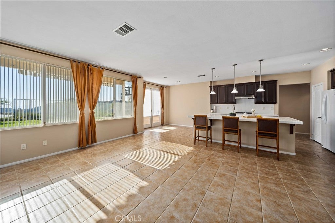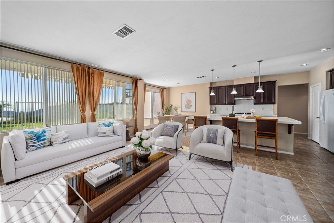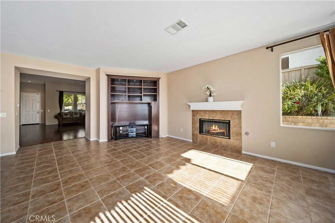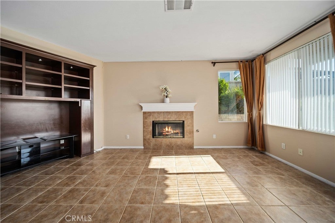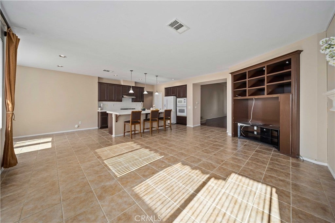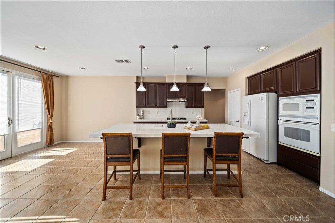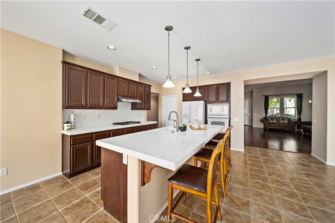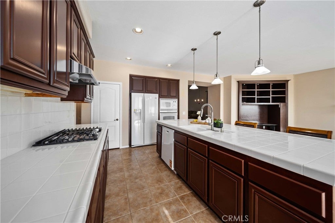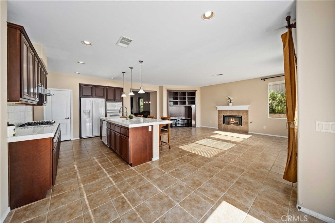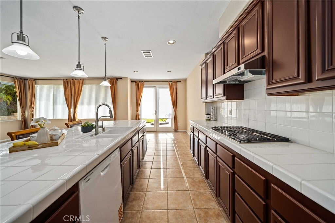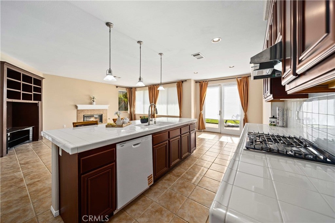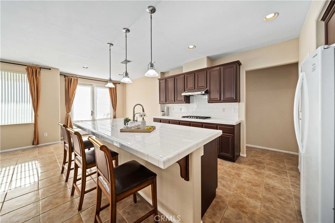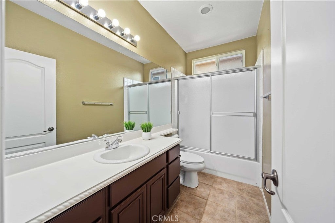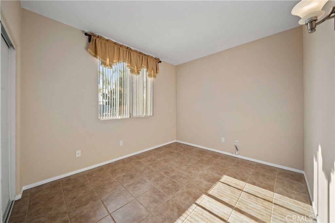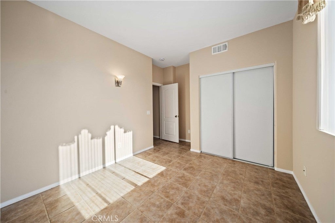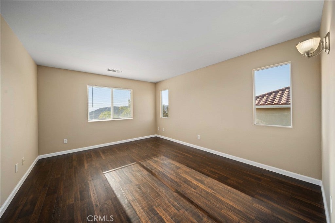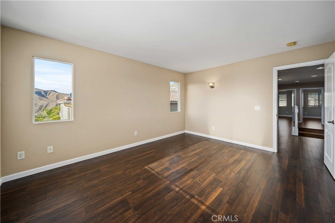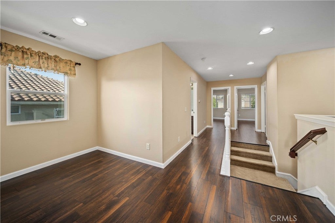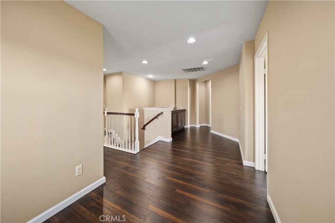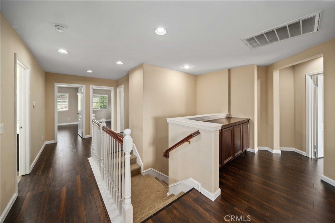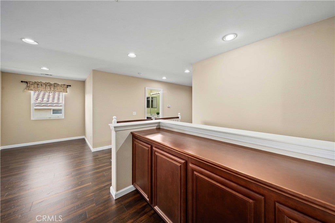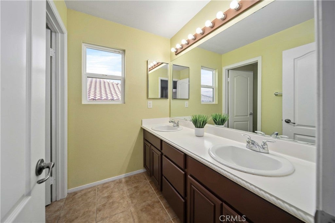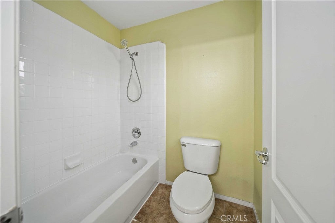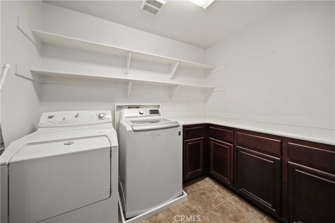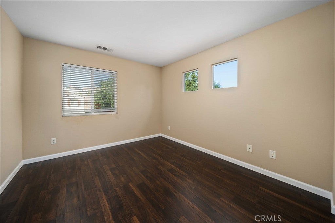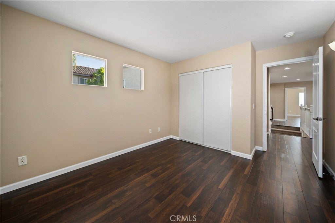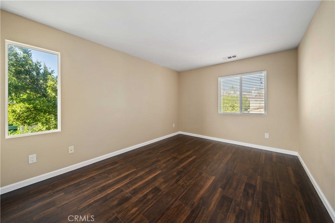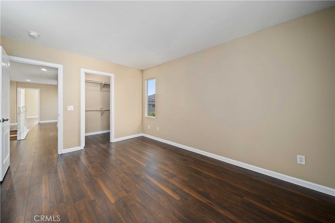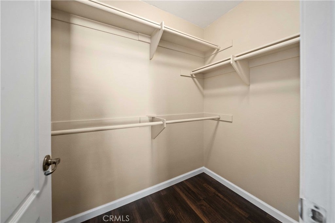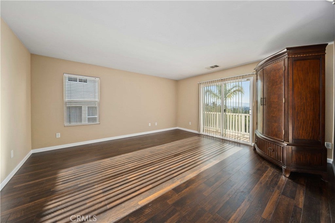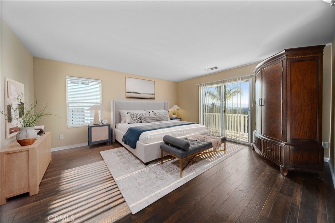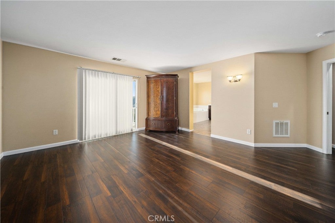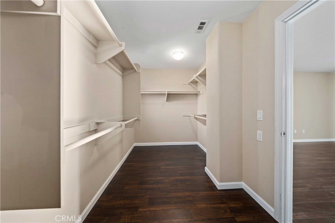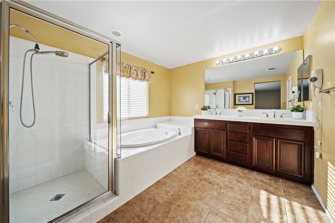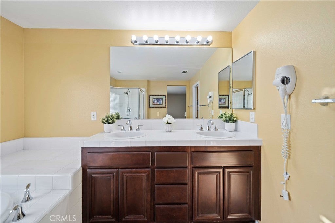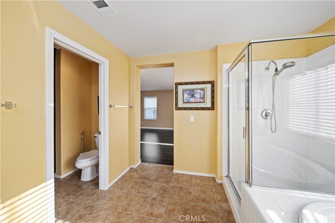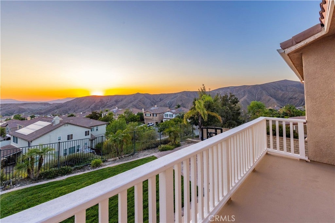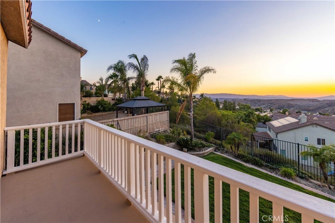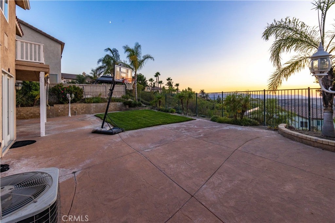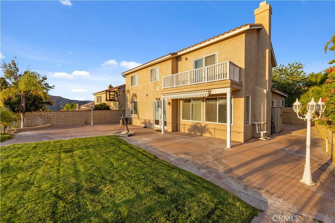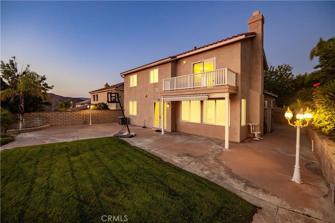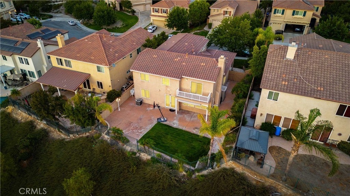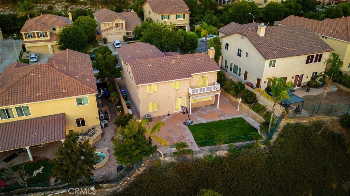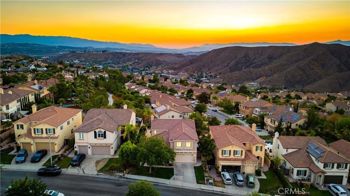- 5 Beds
- 3 Baths
- 3,028 Sqft
- .15 Acres
28521 Meadow Heights Court
Welcome to this beautiful home located at Sunset Heights in Santa Clarita. No Mello Roos. Beautifully spacious executive home in the beatiful neighborhood in Canyon Country. This home is perfect for entertaining, offering over 3,028 square feet of living space with multiple gathering areas. With 3 Car garage. Front porch to sip coffee and watch the world go by. This move in ready home has one bedroom and full bathroom downstairs, large island and abundance of storage and shelf space and beautiful tile and wood flooring. Offering an open floor plan, formal dining room, living room with fireplace and a family room with a fireplace can also be found downstairs. Upstairs you'll find a large master suite with balcony over looking and suite bath with individual shower and tub and dual sinks. Also upstairs, 4 bedrooms and 2 full baths and separate laundry room, new wood floors and newly painted. The Sunset Heights Community is conveniently located near public transportation, shopping, restaurants and much more. If you're looking for a gorgeous, move in ready place to call home, don't miss out on this gem!
Essential Information
- MLS® #SR25196166
- Price$975,000
- Bedrooms5
- Bathrooms3.00
- Full Baths3
- Square Footage3,028
- Acres0.15
- Year Built2004
- TypeResidential
- Sub-TypeSingle Family Residence
- StyleTraditional
- StatusActive
Community Information
- Address28521 Meadow Heights Court
- AreaCAN1 - Canyon Country 1
- SubdivisionCanyon Ctry Raquet (CCRQ)
- CityCanyon Country
- CountyLos Angeles
- Zip Code91387
Amenities
- AmenitiesSecurity
- Parking Spaces5
- # of Garages3
- ViewHills
- PoolNone
Utilities
Electricity Connected, Natural Gas Connected, Sewer Connected, Water Connected
Parking
Garage Faces Front, Garage, Garage Door Opener
Garages
Garage Faces Front, Garage, Garage Door Opener
Interior
- InteriorCarpet, Tile, Wood
- HeatingCentral
- CoolingCentral Air
- FireplaceYes
- FireplacesFamily Room
- # of Stories2
- StoriesTwo
Interior Features
Balcony, Tile Counters, Walk-In Closet(s)
Appliances
Dishwasher, Gas Oven, Gas Range, Refrigerator, Range Hood, Water Heater
Exterior
- ExteriorDrywall, Block
- WindowsBlinds
- RoofConcrete
- ConstructionDrywall, Block
- FoundationBlock
Lot Description
ZeroToOneUnitAcre, Front Yard, Garden, Sprinklers In Rear, Sprinklers In Front, Near Park, Rectangular Lot, Sprinklers Timer, Yard, Sprinklers On Side, Walkstreet
School Information
- DistrictWilliam S. Hart Union
Additional Information
- Date ListedSeptember 1st, 2025
- Days on Market109
- ZoningSCUR1
- HOA Fees175
- HOA Fees Freq.Monthly
Listing Details
- AgentJulie Simbulan
Office
Keller Williams Realty Antelope Valley
Price Change History for 28521 Meadow Heights Court, Canyon Country, (MLS® #SR25196166)
| Date | Details | Change |
|---|---|---|
| Price Reduced from $985,000 to $975,000 |
Julie Simbulan, Keller Williams Realty Antelope Valley.
Based on information from California Regional Multiple Listing Service, Inc. as of December 19th, 2025 at 5:35am PST. This information is for your personal, non-commercial use and may not be used for any purpose other than to identify prospective properties you may be interested in purchasing. Display of MLS data is usually deemed reliable but is NOT guaranteed accurate by the MLS. Buyers are responsible for verifying the accuracy of all information and should investigate the data themselves or retain appropriate professionals. Information from sources other than the Listing Agent may have been included in the MLS data. Unless otherwise specified in writing, Broker/Agent has not and will not verify any information obtained from other sources. The Broker/Agent providing the information contained herein may or may not have been the Listing and/or Selling Agent.



