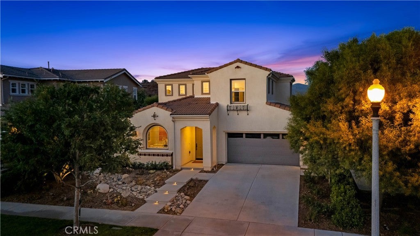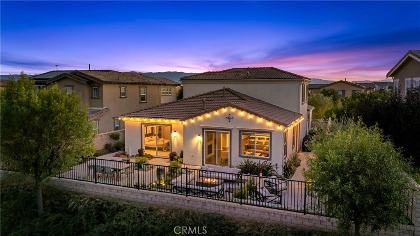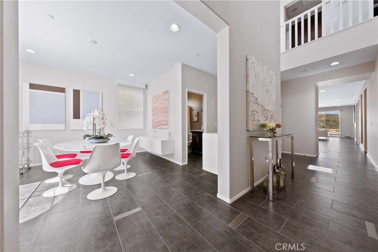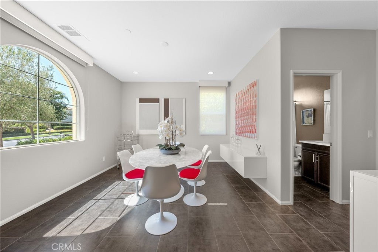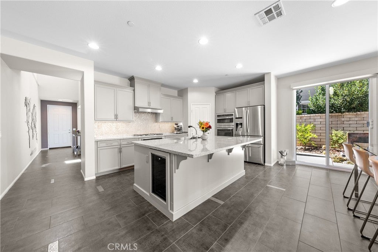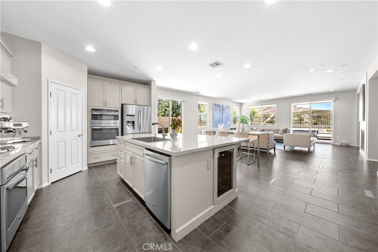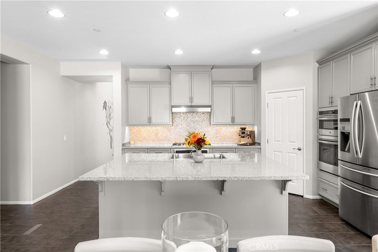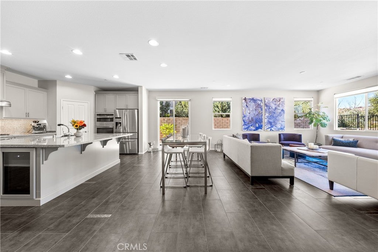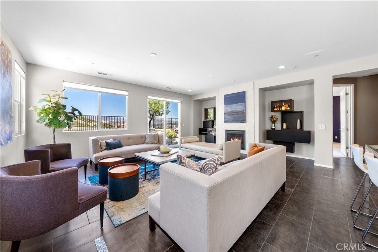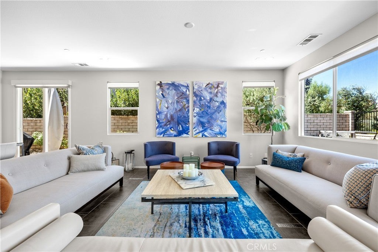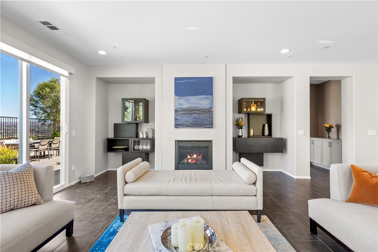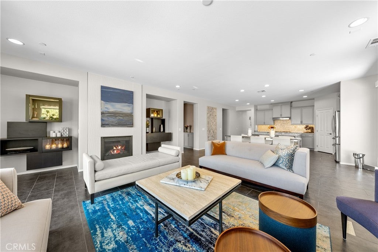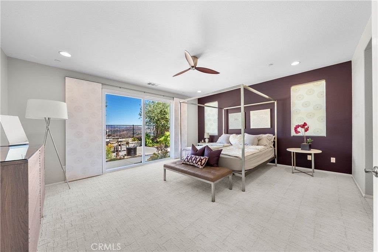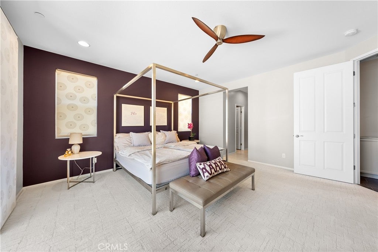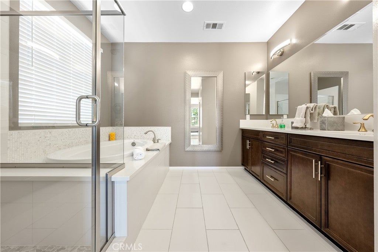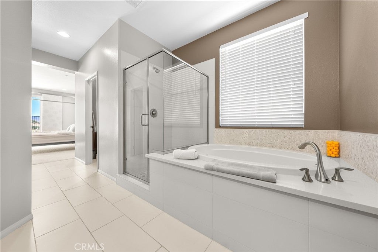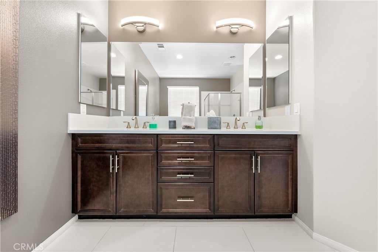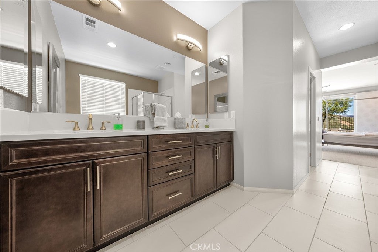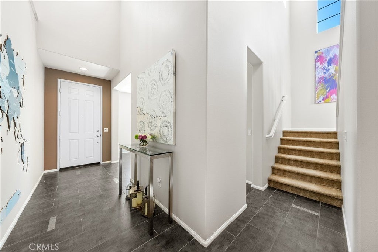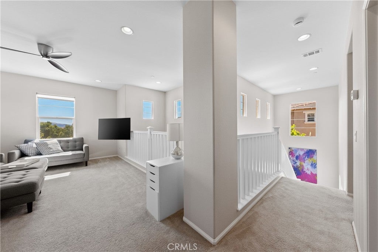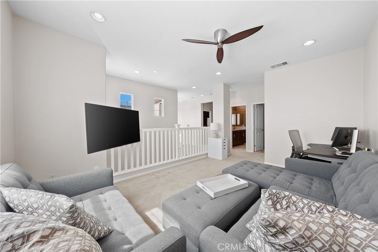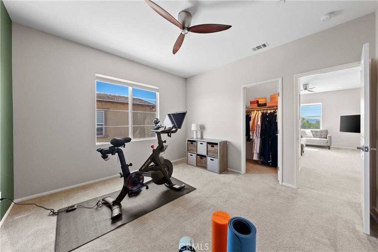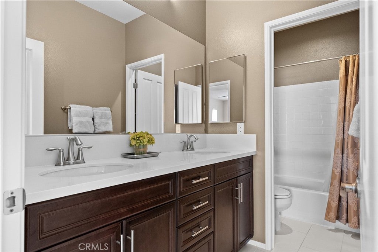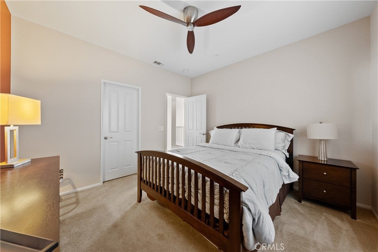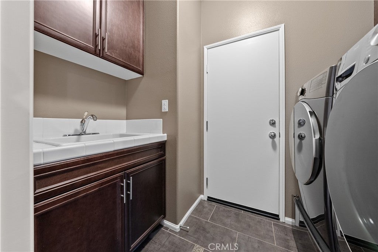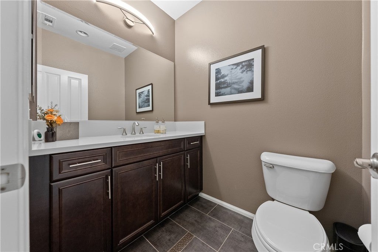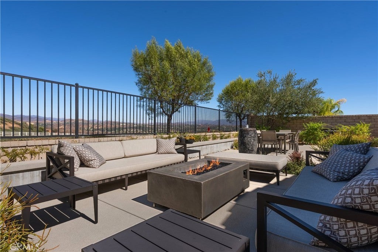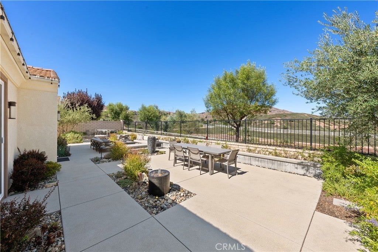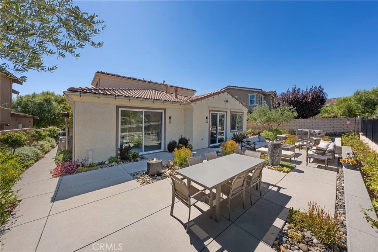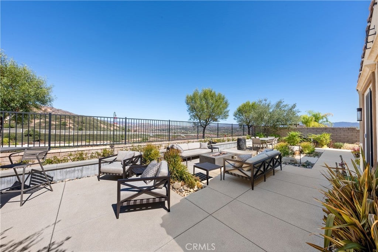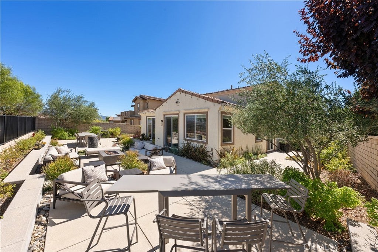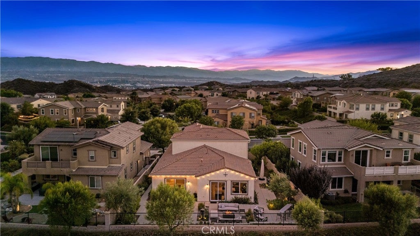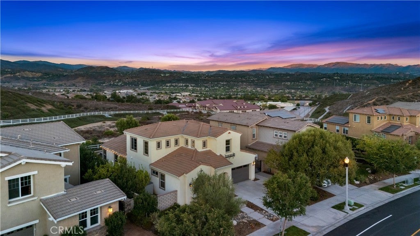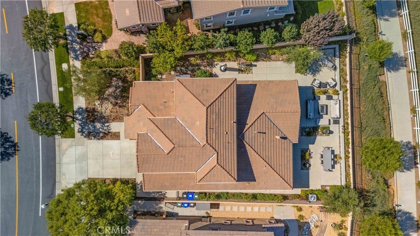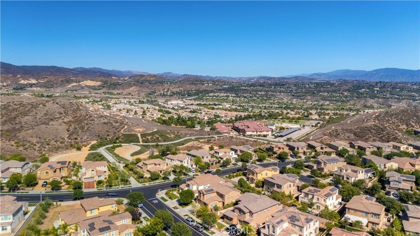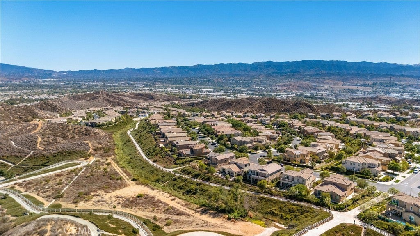- 3 Beds
- 4 Baths
- 2,750 Sqft
- .15 Acres
28648 Iron Village Drive
MAIN FLOOR PRIMARY SUITE, in Gated Valencia West Hills with, BREATHTAKING VIEWS. Welcome to your dream home: beautifully designed with sweeping valley and hillside views in one of Valencia’s most sought-after gated communities! This stunning property blends elegance, comfort, and functionality, with modern fininishes, tall doorways, and expansive windows offering plenty of natural light. The open-concept family room boasts a sleek modern fireplace with custom recessed wall features, and seamlessly flows into the living spaces on the main floor. The kitchen features a generous center island with seating, a built-in wine fridge, elegant granite countertops with mosaic tile backsplash, under-cabinet lighting, built-in range, double ovens, walk-in pantry, and stainless steel appliances. A formal dining room with custom European cabinetry provides the perfect setting for gatherings, with a full guest bath on the main level. The spacious main-floor primary suite is a true retreat, featuring an open layout, walk-in closet with custom built-ins, and direct backyard access where you can soak in the gorgeous views! The luxurious ensuite bathroom offers dual sinks, abundant counter space and storage, a soaking tub, separate shower, and a private water closet. Upstairs, a well appointed loft offers flexible living space, with two additional bedrooms featuring walk-in closets plus access to a full bath with dual vanities and a tub/shower combo. The backyard is a luxe low-maintenance entertainer’s paradise, thoughtfully landscaped with hardscape accents, a built-in fire pit, and plenty of space to relax or host, all framed by incredible panoramic views! Convenient indoor laundry room + 2 car garage. The Valencia West Hills HOA offers resort-style amenities including 3 pools, spas, sports court, playground, clubhouse, miles of walking paths, and gated access. All this, just minutes from top-rated schools, shopping, dining, and freeway access—while still enjoying the privacy of a gated community.
Essential Information
- MLS® #SR25199649
- Price$1,109,000
- Bedrooms3
- Bathrooms4.00
- Full Baths4
- Square Footage2,750
- Acres0.15
- Year Built2014
- TypeResidential
- Sub-TypeSingle Family Residence
- StatusActive Under Contract
Community Information
- Address28648 Iron Village Drive
- AreaVLWH - Valencia West Hills
- SubdivisionHighgate (HILWH)
- CityValencia
- CountyLos Angeles
- Zip Code91354
Amenities
- Parking Spaces2
- ParkingGarage
- # of Garages2
- GaragesGarage
- ViewHills
- Has PoolYes
- PoolAssociation
Amenities
Call for Rules, Clubhouse, Controlled Access, Maintenance Grounds, Management, Outdoor Cooking Area, Picnic Area, Pool, Pet Restrictions, Spa/Hot Tub, Maintenance Front Yard, Pets Allowed, Playground, Sport Court
Interior
- HeatingCentral
- CoolingCentral Air
- FireplaceYes
- FireplacesFamily Room
- # of Stories2
- StoriesTwo
Interior Features
Breakfast Bar, Ceiling Fan(s), Separate/Formal Dining Room, Eat-in Kitchen, Granite Counters, High Ceilings, Open Floorplan, Recessed Lighting, Main Level Primary, Walk-In Closet(s), Pantry, Walk-In Pantry
Appliances
Built-In Range, Double Oven, Dishwasher, Disposal
Exterior
Lot Description
Back Yard, Front Yard, Landscaped
School Information
- DistrictWilliam S. Hart Union
Additional Information
- Date ListedAugust 21st, 2025
- Days on Market126
- ZoningLCA25*
- HOA Fees155
- HOA Fees Freq.Monthly
Listing Details
- AgentKathy Watterson
- OfficeRE/MAX of Santa Clarita
Price Change History for 28648 Iron Village Drive, Valencia, (MLS® #SR25199649)
| Date | Details | Change |
|---|---|---|
| Status Changed from Active to Active Under Contract | – | |
| Price Reduced from $1,130,000 to $1,109,000 | ||
| Price Reduced from $1,170,000 to $1,130,000 |
Kathy Watterson, RE/MAX of Santa Clarita.
Based on information from California Regional Multiple Listing Service, Inc. as of January 15th, 2026 at 2:35am PST. This information is for your personal, non-commercial use and may not be used for any purpose other than to identify prospective properties you may be interested in purchasing. Display of MLS data is usually deemed reliable but is NOT guaranteed accurate by the MLS. Buyers are responsible for verifying the accuracy of all information and should investigate the data themselves or retain appropriate professionals. Information from sources other than the Listing Agent may have been included in the MLS data. Unless otherwise specified in writing, Broker/Agent has not and will not verify any information obtained from other sources. The Broker/Agent providing the information contained herein may or may not have been the Listing and/or Selling Agent.



