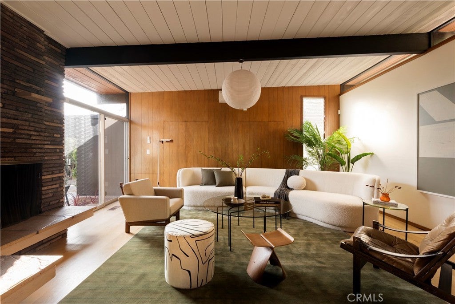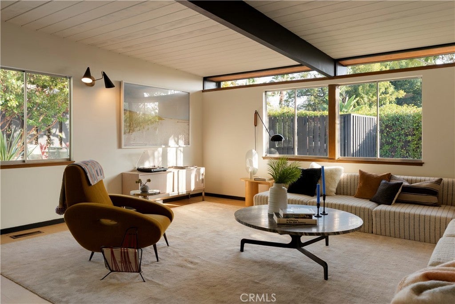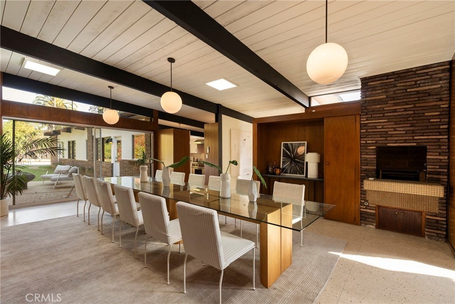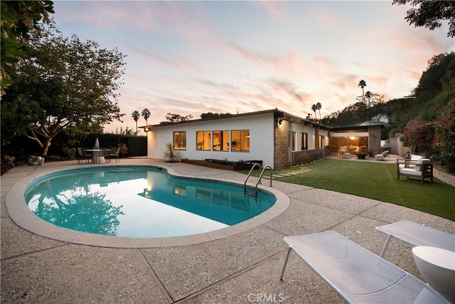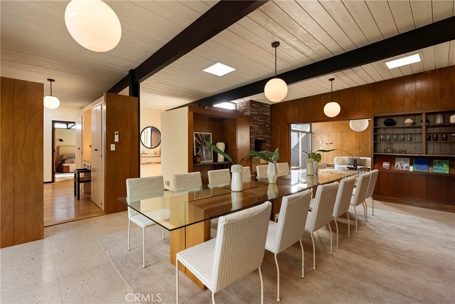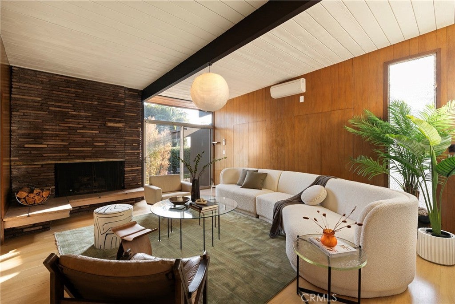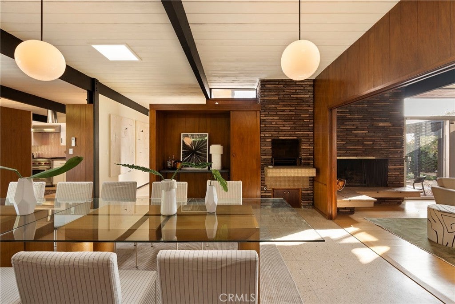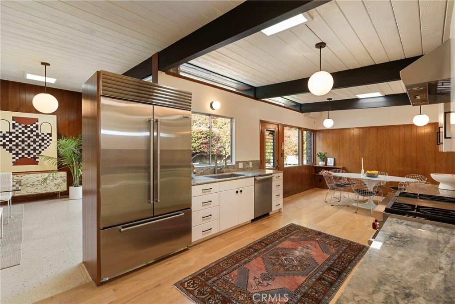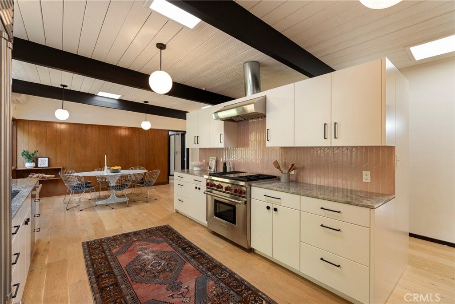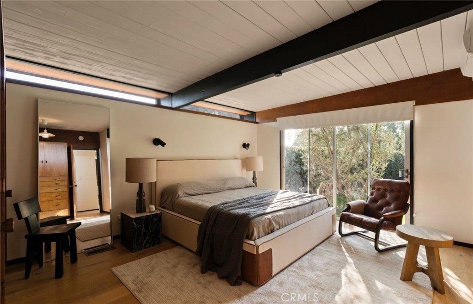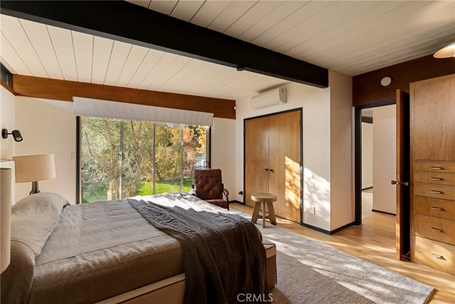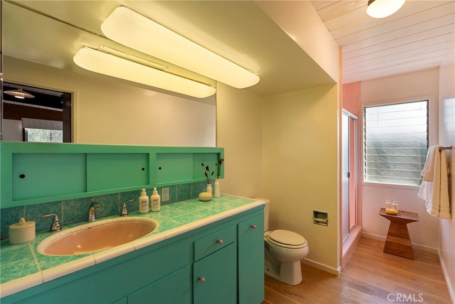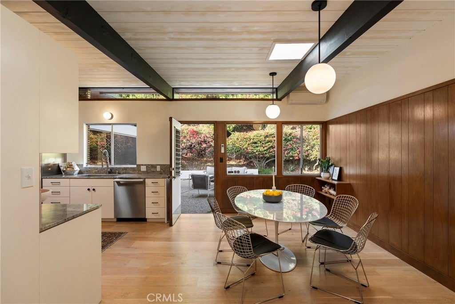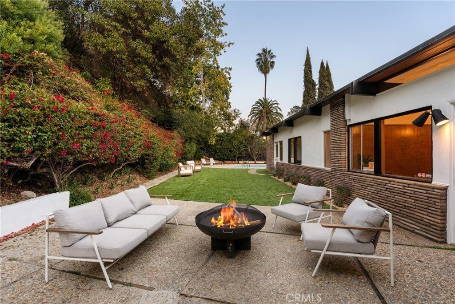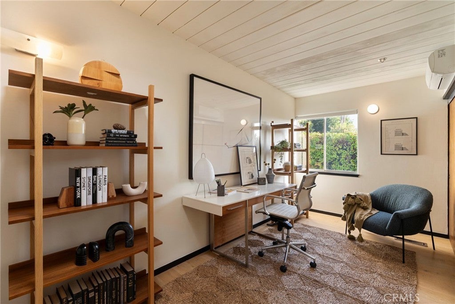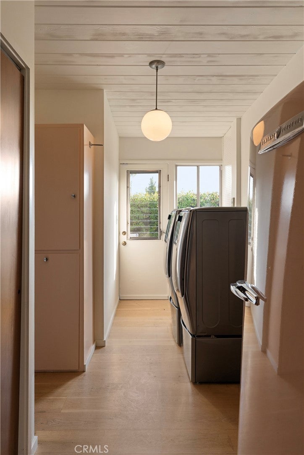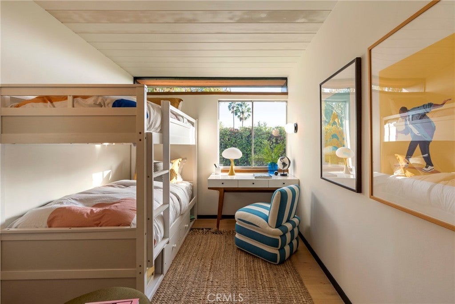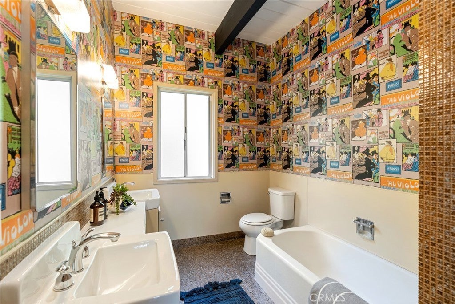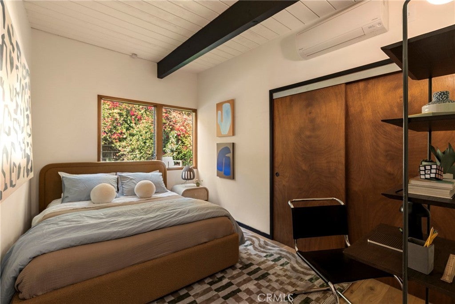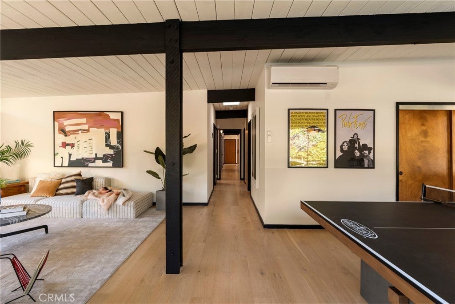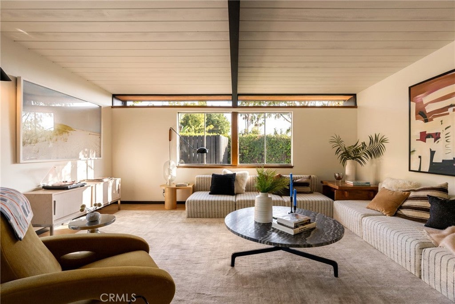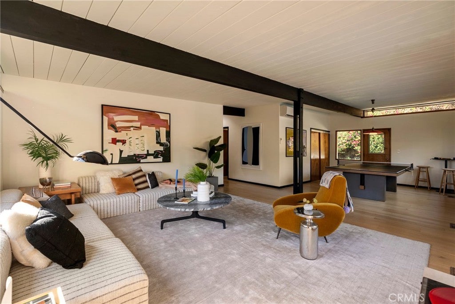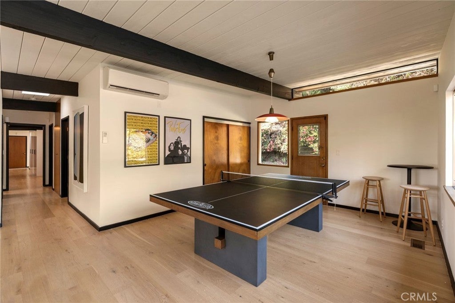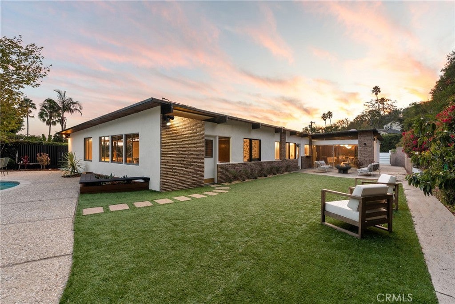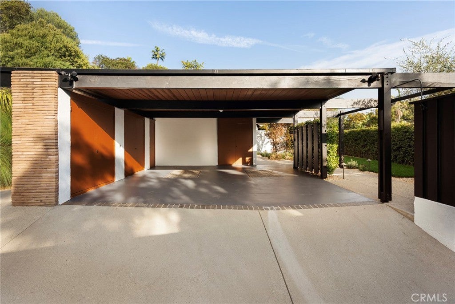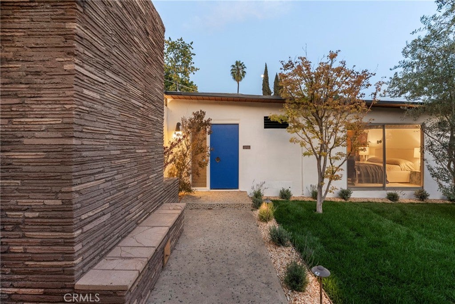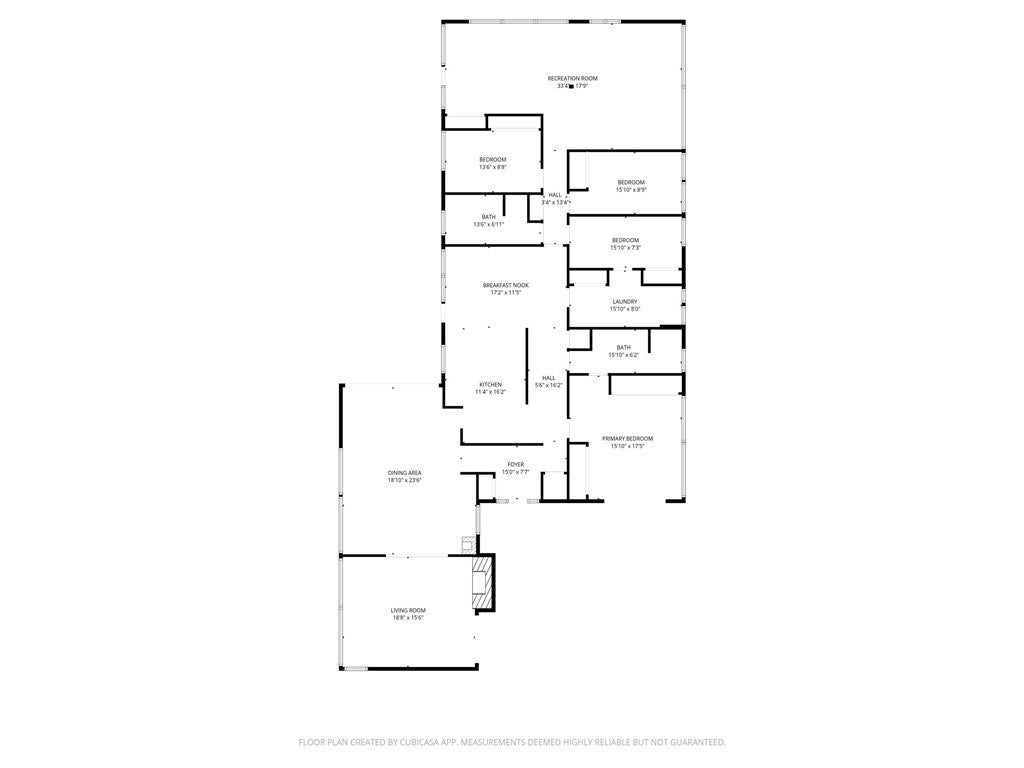- 4 Beds
- 2 Baths
- 3,007 Sqft
- .45 Acres
1816 N Stanley Avenue
The Schustack Residence | 1957 | by Howard Lane, FAIA Nestled on a private street low in the Hollywood Hills, The Schustack Residence stands as a masterwork of modernist architecture. Designed in 1957 by Howard Lane, FAIA—a protégé of Mies van der Rohe and the visionary behind several of Los Angeles’ most significant commercial buildings—this rare post-and-beam home embodies the essence of timeless mid-century design. Recently and completely refreshed, the home seamlessly blends its original architectural character with modern comfort and style. The gated, single-level floor plan opens effortlessly to the outdoors, where over 19,000 sq. ft. of mostly flat grounds provide privacy, space, and tranquility. A spacious den offers flexibility as a family room, workspace, or additional bedroom, while the modernized kitchen, oak flooring, updated exterior stucco, landscaping, upgraded electrical, and tankless water heater enhance the home’s refined livability. A glistening, kidney-shaped pool anchors the lush outdoor setting—perfect for entertaining or quiet retreat. Situated on a peaceful dead-end street among neighboring estates valued above $30 million, The Schustack Residence represents a rare convergence of architectural pedigree, generous land, and a coveted Hollywood Hills location—making it a true collector’s property and an extraordinary value.
Essential Information
- MLS® #SR25200487
- Price$3,600,000
- Bedrooms4
- Bathrooms2.00
- Full Baths2
- Square Footage3,007
- Acres0.45
- Year Built1957
- TypeResidential
- Sub-TypeSingle Family Residence
- StyleMid-Century Modern
- StatusActive
Community Information
- Address1816 N Stanley Avenue
- CityLos Angeles
- CountyLos Angeles
- Zip Code90046
Area
C03 - Sunset Strip - Hollywood Hills West
Amenities
- Parking Spaces4
- # of Garages2
- ViewMountain(s), Neighborhood
- Has PoolYes
- PoolPrivate
Interior
- InteriorTile, Wood
- HeatingCentral
- FireplaceYes
- FireplacesFamily Room
- # of Stories1
- StoriesOne
Interior Features
Separate/Formal Dining Room, Open Floorplan, Walk-In Closet(s), Beamed Ceilings, Brick Walls, Eat-in Kitchen, Pantry, Stone Counters, Storage, Wood Product Walls
Appliances
Dishwasher, Gas Range, Refrigerator, Range Hood, Barbecue, Built-In Range, Convection Oven, Electric Oven, Freezer, Gas Cooktop, Gas Oven, SixBurnerStove, Tankless Water Heater
Cooling
See Remarks, Wall/Window Unit(s)
Exterior
Lot Description
ZeroToOneUnitAcre, Back Yard, Front Yard, Garden, Paved, Sprinklers In Front, Yard
School Information
- DistrictLos Angeles Unified
- HighFairfax
Additional Information
- Date ListedNovember 5th, 2025
- Days on Market15
- ZoningLARE15
Listing Details
- AgentBryan Welch
- OfficeCompass
Bryan Welch, Compass.
Based on information from California Regional Multiple Listing Service, Inc. as of November 21st, 2025 at 3:56pm PST. This information is for your personal, non-commercial use and may not be used for any purpose other than to identify prospective properties you may be interested in purchasing. Display of MLS data is usually deemed reliable but is NOT guaranteed accurate by the MLS. Buyers are responsible for verifying the accuracy of all information and should investigate the data themselves or retain appropriate professionals. Information from sources other than the Listing Agent may have been included in the MLS data. Unless otherwise specified in writing, Broker/Agent has not and will not verify any information obtained from other sources. The Broker/Agent providing the information contained herein may or may not have been the Listing and/or Selling Agent.



