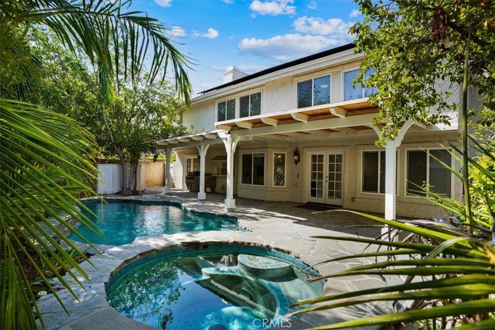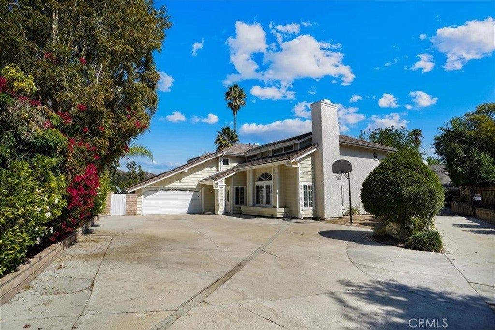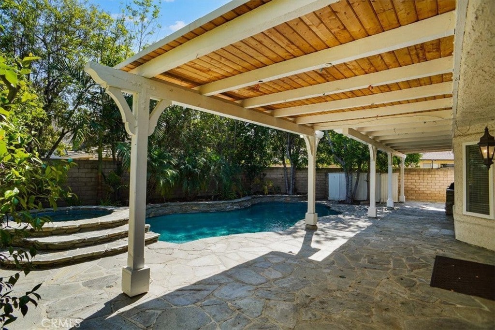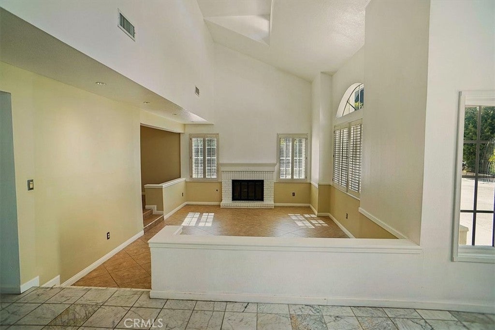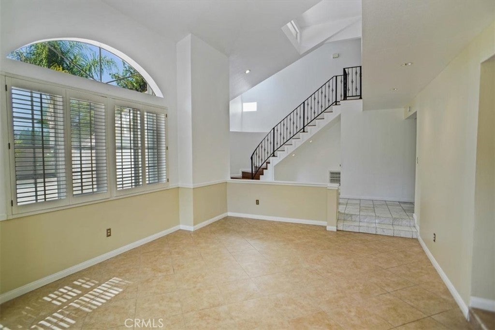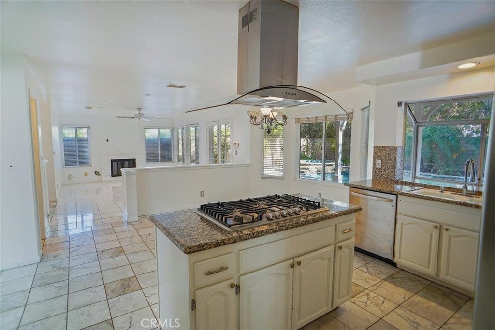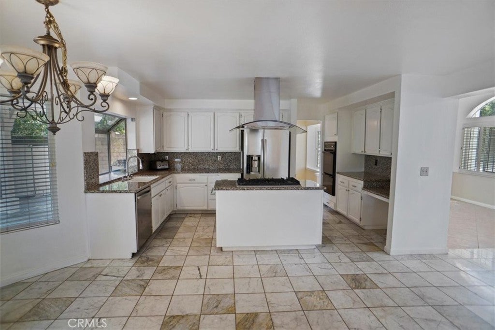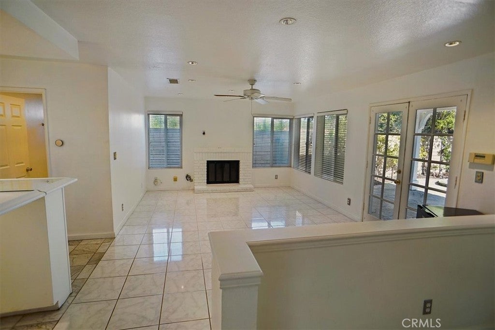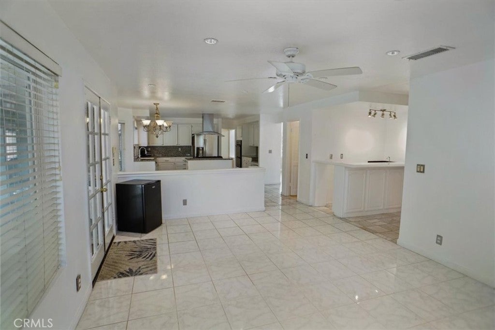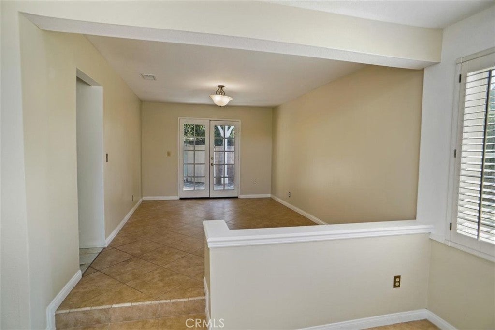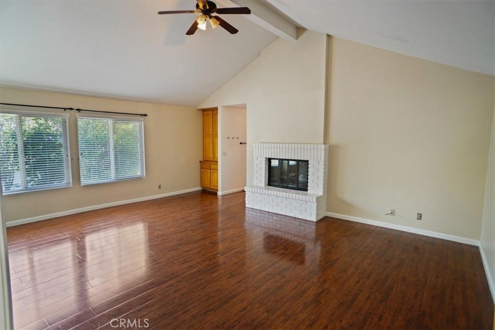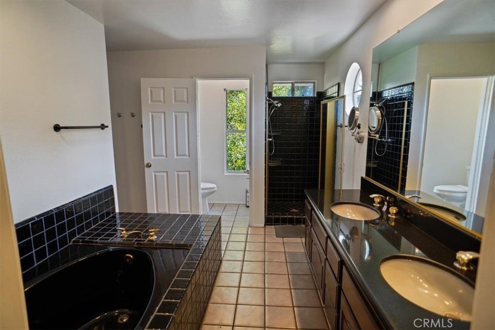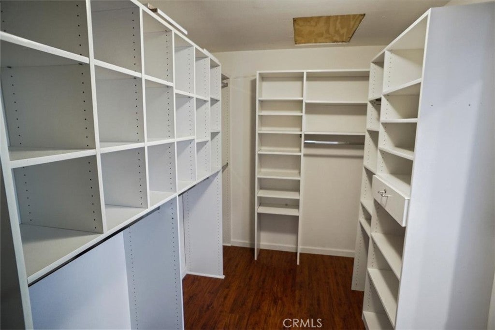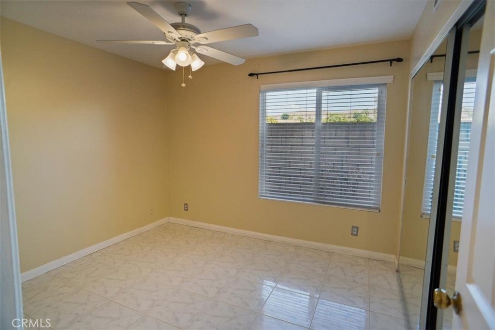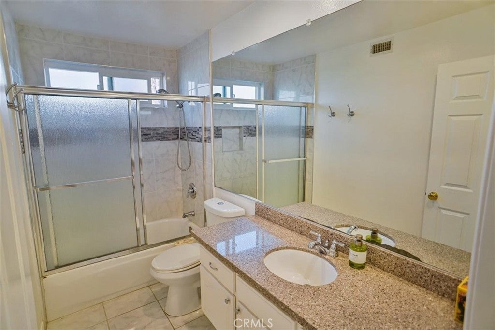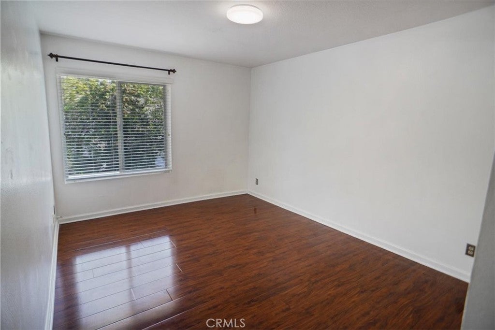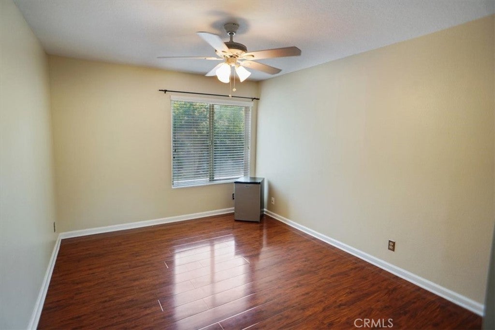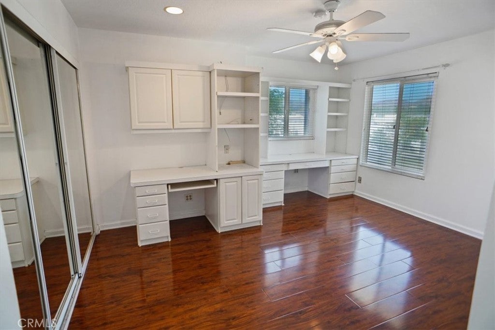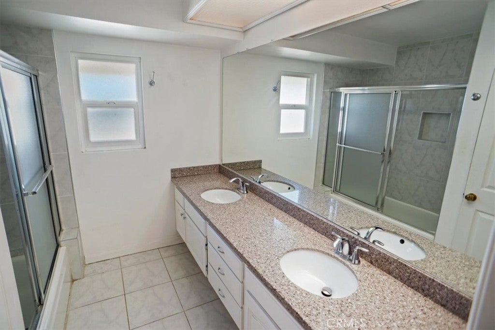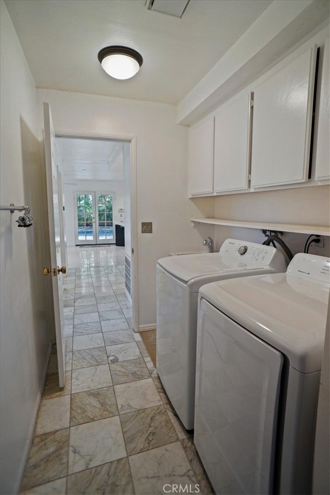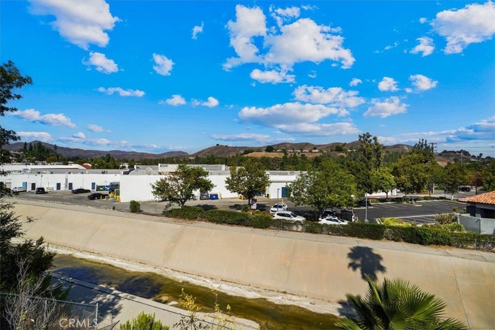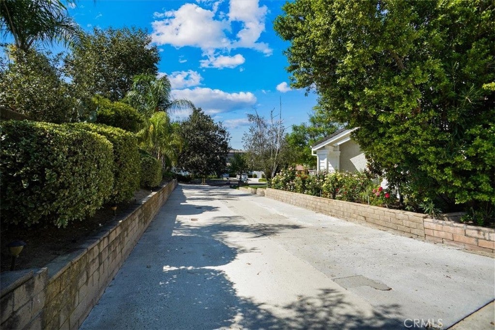- 5 Beds
- 3 Baths
- 2,972 Sqft
- .27 Acres
5530 Buffwood Place
Charming 5-bedroom, 3-bath home for lease in a desirable Agoura Hills neighborhood. Tucked at the end of a quiet cul-de-sac, this property offers privacy, an open layout and a backyard built for fun with a pool, spa, and covered patio. Inside, soaring ceilings and large windows brighten the living room, while the kitchen features granite counters, stainless appliances, double oven, island cooktop, walk-in pantry and a sunny breakfast nook. The family room includes a fireplace, wet bar and French doors opening to the yard. There is also a bedroom and full bathroom downstairs for convenience. Upstairs, the primary suite offers a walk-in closet and bathroom with dual sinks, separate tub and shower. One of the secondary bedrooms has a built-in desk—ideal for a home office or study space. With award-winning Las Virgenes schools plus nearby shopping and dining, this home offers both comfort and convenience. Relatively close proximity to the 101 freeway, hiking trails and a 20-minute drive to the beach are other perks of living in this amazing location. Don't miss the opportunity to make the amazing house your new home.
Essential Information
- MLS® #SR25201500
- Price$6,000
- Bedrooms5
- Bathrooms3.00
- Full Baths3
- Square Footage2,972
- Acres0.27
- Year Built1985
- TypeResidential Lease
- Sub-TypeSingle Family Residence
- StatusActive
Community Information
- Address5530 Buffwood Place
- AreaAGOA - Agoura
- SubdivisionOakcreek Village (879)
- CityAgoura Hills
- CountyLos Angeles
- Zip Code91301
Amenities
- Parking Spaces2
- # of Garages2
- ViewNeighborhood
- Has PoolYes
- PoolIn Ground, Private
Utilities
Cable Available, Electricity Available, Natural Gas Available, Phone Available, Gardener, Pool
Parking
Direct Access, Driveway, Garage
Garages
Direct Access, Driveway, Garage
Interior
- HeatingCentral
- CoolingCentral Air
- FireplaceYes
- # of Stories2
- StoriesTwo
Interior Features
Wet Bar, Separate/Formal Dining Room, Granite Counters, High Ceilings, Open Floorplan, Bar, Bedroom on Main Level, Walk-In Pantry, Walk-In Closet(s)
Appliances
Dishwasher, Gas Oven, Gas Range, Dryer, Washer
Fireplaces
Family Room, Living Room, Primary Bedroom
Exterior
- ExteriorStucco, Wood Siding
- Lot DescriptionCul-De-Sac, Flag Lot
- WindowsShutters
- RoofConcrete, Tile
- ConstructionStucco, Wood Siding
- FoundationSlab
School Information
- DistrictLas Virgenes
Additional Information
- Date ListedSeptember 24th, 2025
- Days on Market76
- ZoningAHR17000-C3*
Listing Details
- AgentJohn Jansen
- OfficeColdwell Banker Realty
Price Change History for 5530 Buffwood Place, Agoura Hills, (MLS® #SR25201500)
| Date | Details | Change |
|---|---|---|
| Price Reduced from $6,500 to $6,000 |
John Jansen, Coldwell Banker Realty.
Based on information from California Regional Multiple Listing Service, Inc. as of December 9th, 2025 at 8:30pm PST. This information is for your personal, non-commercial use and may not be used for any purpose other than to identify prospective properties you may be interested in purchasing. Display of MLS data is usually deemed reliable but is NOT guaranteed accurate by the MLS. Buyers are responsible for verifying the accuracy of all information and should investigate the data themselves or retain appropriate professionals. Information from sources other than the Listing Agent may have been included in the MLS data. Unless otherwise specified in writing, Broker/Agent has not and will not verify any information obtained from other sources. The Broker/Agent providing the information contained herein may or may not have been the Listing and/or Selling Agent.



