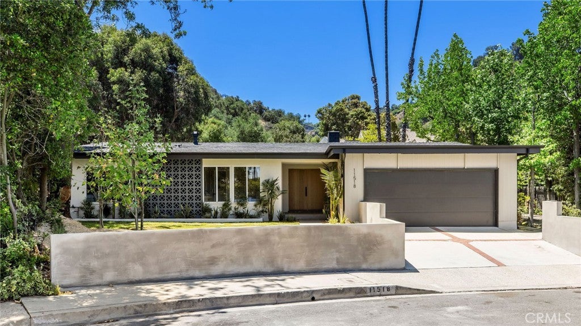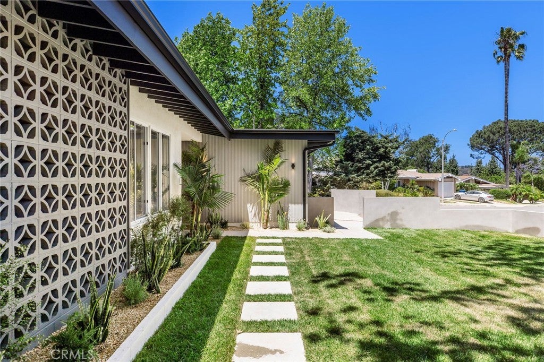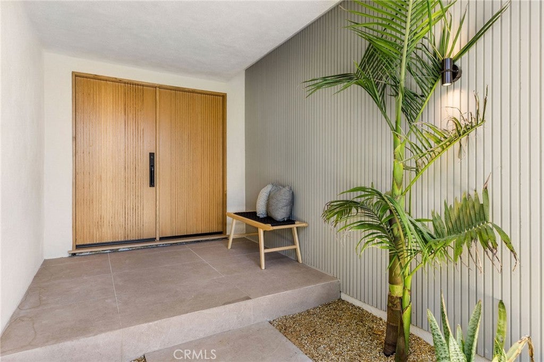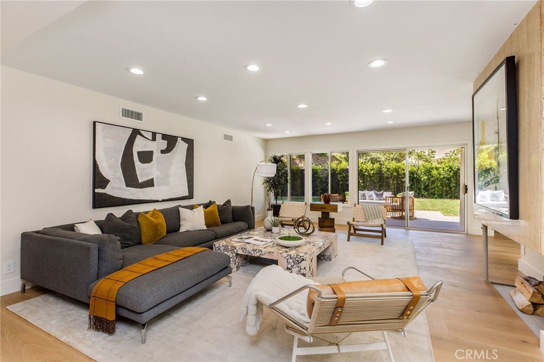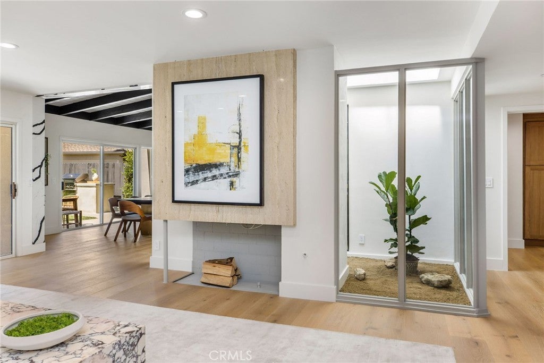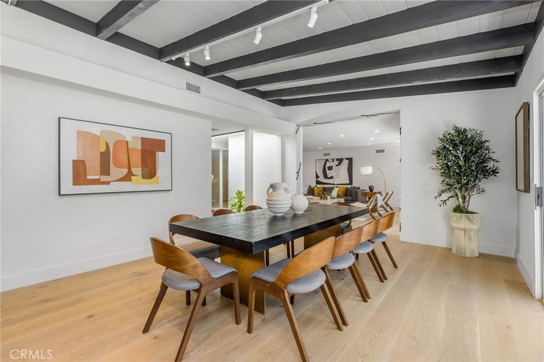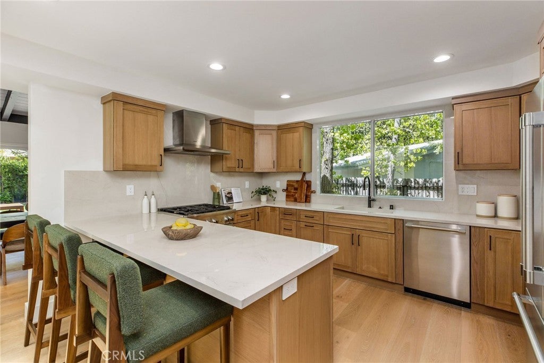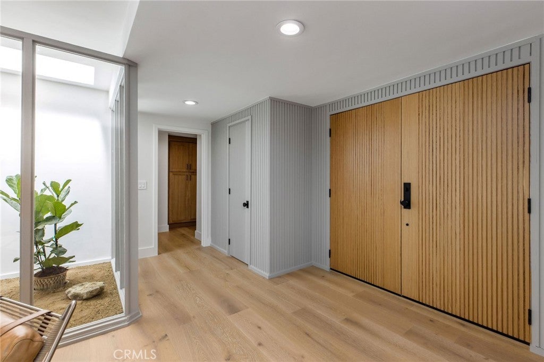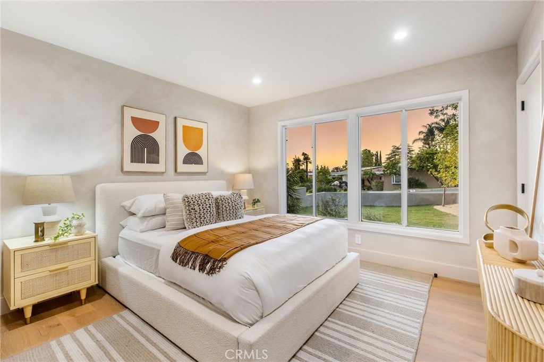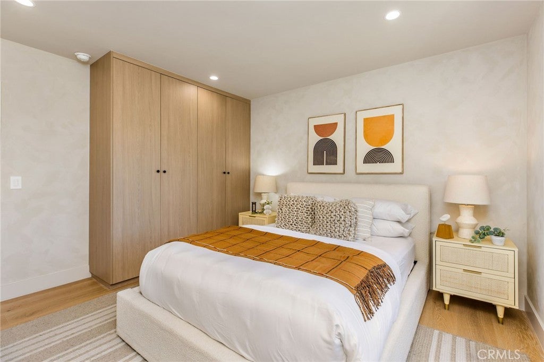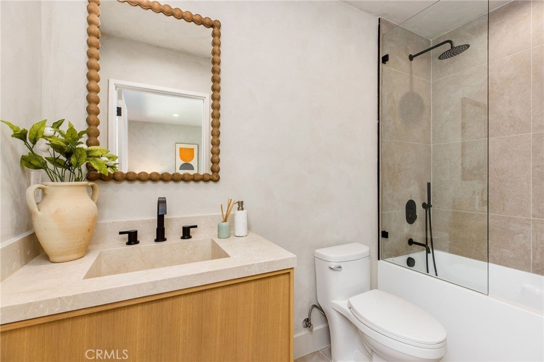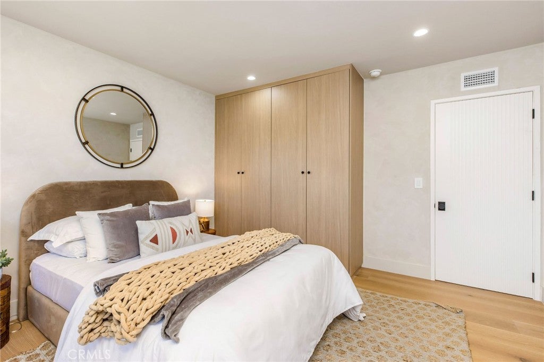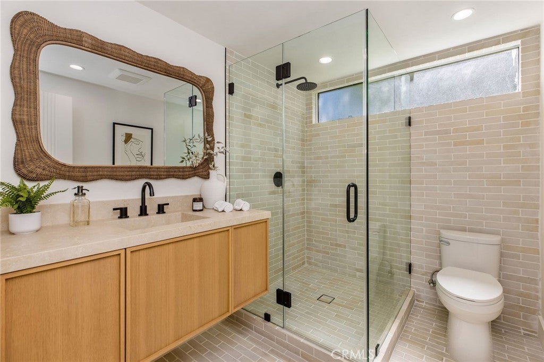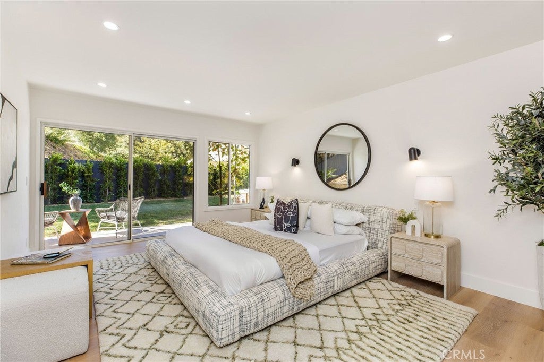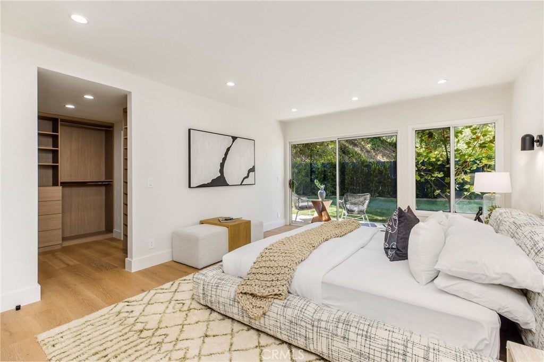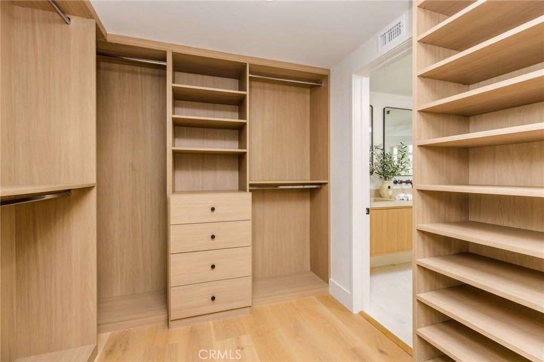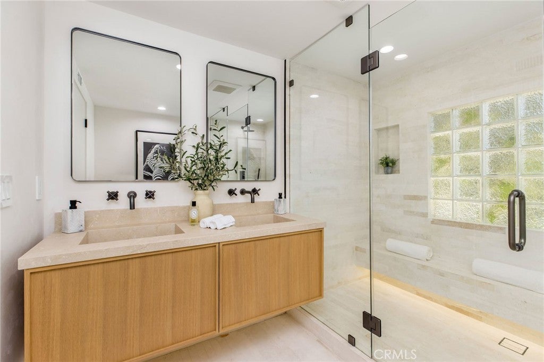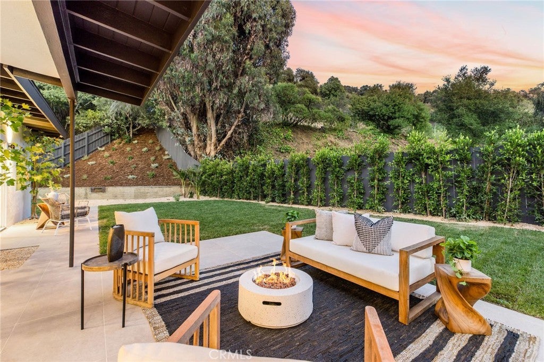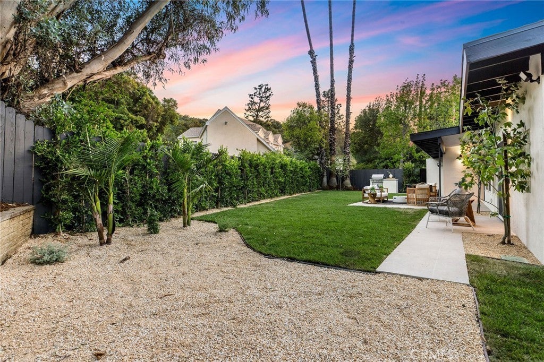- 3 Beds
- 3 Baths
- 2,140 Sqft
- .19 Acres
11518 Dona Dorotea Drive
Nestled in the hills above Fryman Canyon, this 3BD/3BA Mid-Century home in Studio City is a timeless architectural gem. Originally designed by David Freedman AIA, the residence has been thoughtfully reimagined with elegant finishes, an airy open layout, and effortless indoor-outdoor flow. Upon entry, you're welcomed into an expansive living room featuring fluted accent walls, a sleek fireplace, and a striking atrium that infuses the space with natural light. The living area connects to the formal dining room, where sliding glass doors in both spaces open to the expansive backyard, perfect for entertaining. Built for a chef, the gourmet kitchen is appointed with high-end Thermador appliances, sparkling countertops, bar seating, and abundant cabinetry. The primary suite serves as a tranquil retreat, complete with a walk-in closet, additional built-ins, and direct access to the backyard. The en-suite bath features dual floating vanities and a luxurious walk-in shower with a custom, built-in bench. Two additional bedrooms, one with an en-suite bath are ideally situated near the primary, each filled with natural light and offering ample storage. Outside, enjoy a lush grass lawn, hillside vistas, and a built-in barbecue, ideal for dining al fresco. Located moments from Fryman Canyon's scenic trails and the highly acclaimed Carpenter Community Charter School, this home offers the perfect balance of comfort, elevated living, and utmost convenience.
Essential Information
- MLS® #SR25203502
- Price$2,395,000
- Bedrooms3
- Bathrooms3.00
- Full Baths3
- Square Footage2,140
- Acres0.19
- Year Built1960
- TypeResidential
- Sub-TypeSingle Family Residence
- StyleMid-Century Modern
- StatusActive Under Contract
Community Information
- Address11518 Dona Dorotea Drive
- AreaSTUD - Studio City
- CityStudio City
- CountyLos Angeles
- Zip Code91604
Amenities
- Parking Spaces2
- # of Garages2
- ViewNeighborhood
- PoolNone
Utilities
Sewer Connected, Water Connected, Electricity Connected, Natural Gas Connected
Parking
Direct Access, Driveway, Garage
Garages
Direct Access, Driveway, Garage
Interior
- InteriorWood
- HeatingCentral
- CoolingCentral Air
- FireplaceYes
- FireplacesFamily Room
- # of Stories1
- StoriesOne
Interior Features
Separate/Formal Dining Room, Open Floorplan, Recessed Lighting, All Bedrooms Down, Primary Suite, Walk-In Closet(s)
Appliances
Dishwasher, Gas Oven, Gas Range, Microwave, Refrigerator, Tankless Water Heater
Exterior
- ExteriorStucco, Concrete, Drywall
- Exterior FeaturesRain Gutters
- Lot DescriptionZeroToOneUnitAcre
- RoofShingle
- ConstructionStucco, Concrete, Drywall
- FoundationSlab
School Information
- DistrictLos Angeles Unified
Additional Information
- Date ListedSeptember 8th, 2025
- Days on Market61
- ZoningLARE15
Listing Details
- AgentSean Matthews
- OfficeCompass
Price Change History for 11518 Dona Dorotea Drive, Studio City, (MLS® #SR25203502)
| Date | Details | Change |
|---|---|---|
| Status Changed from Active to Active Under Contract | – | |
| Status Changed from Active Under Contract to Active | – | |
| Status Changed from Active to Active Under Contract | – | |
| Price Reduced from $2,495,000 to $2,395,000 |
Sean Matthews, Compass.
Based on information from California Regional Multiple Listing Service, Inc. as of November 10th, 2025 at 4:44pm PST. This information is for your personal, non-commercial use and may not be used for any purpose other than to identify prospective properties you may be interested in purchasing. Display of MLS data is usually deemed reliable but is NOT guaranteed accurate by the MLS. Buyers are responsible for verifying the accuracy of all information and should investigate the data themselves or retain appropriate professionals. Information from sources other than the Listing Agent may have been included in the MLS data. Unless otherwise specified in writing, Broker/Agent has not and will not verify any information obtained from other sources. The Broker/Agent providing the information contained herein may or may not have been the Listing and/or Selling Agent.



