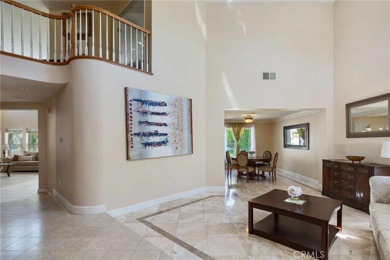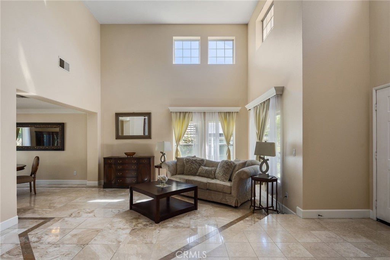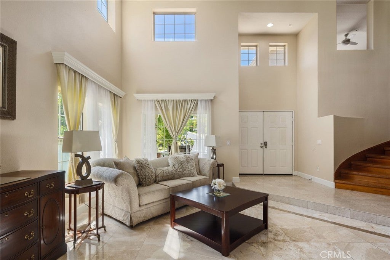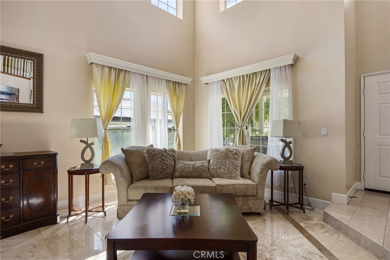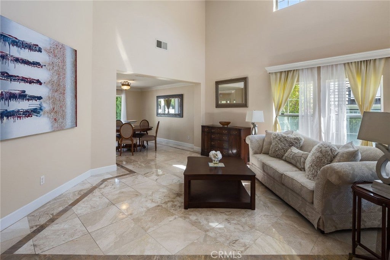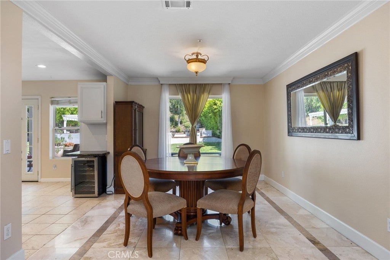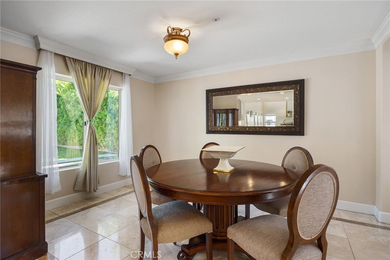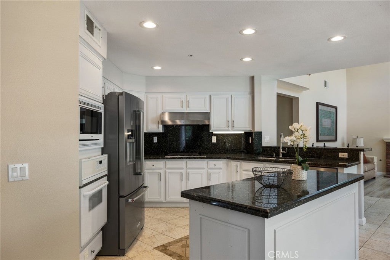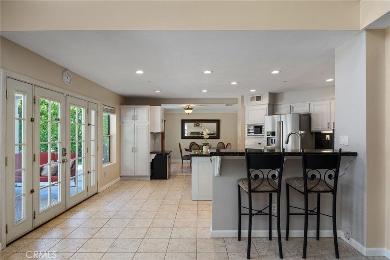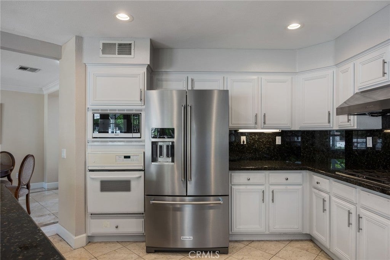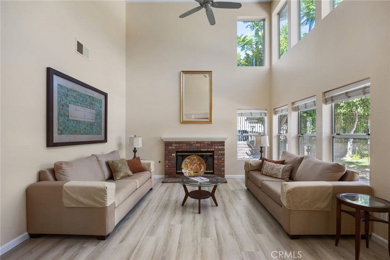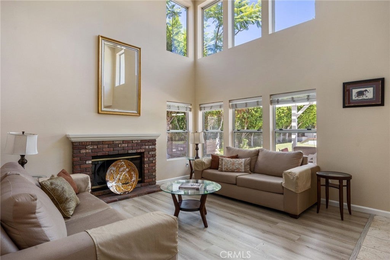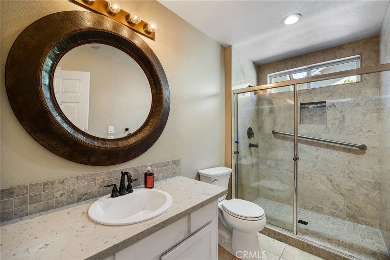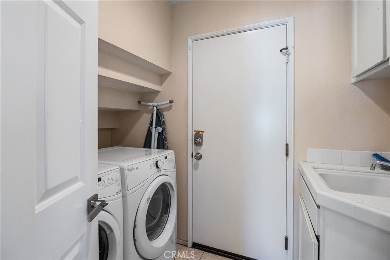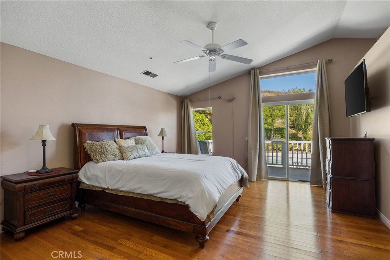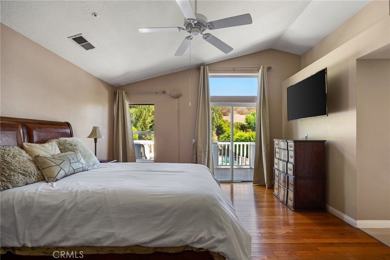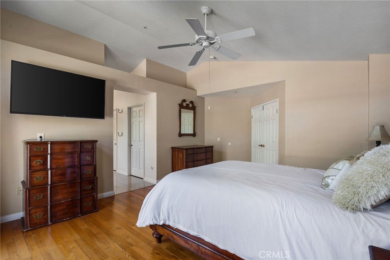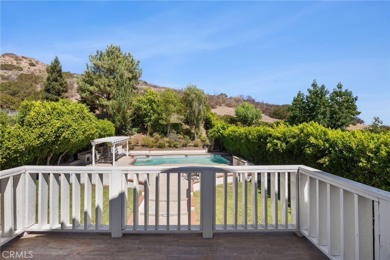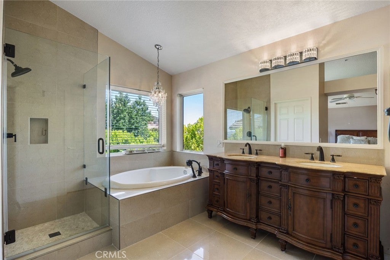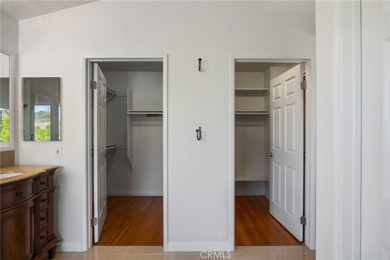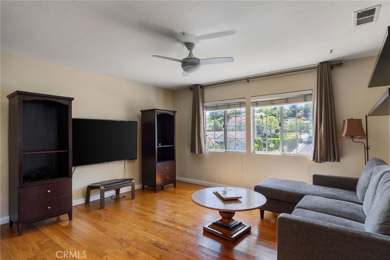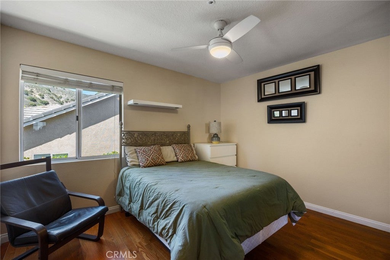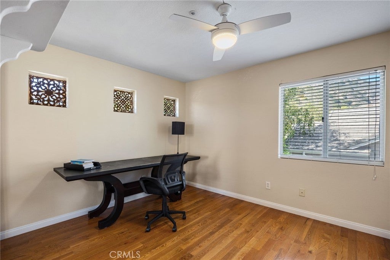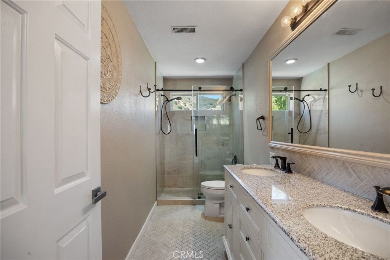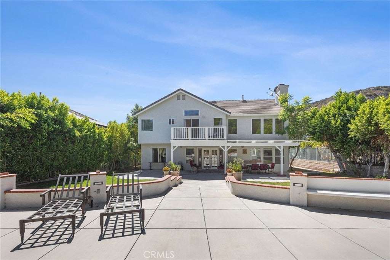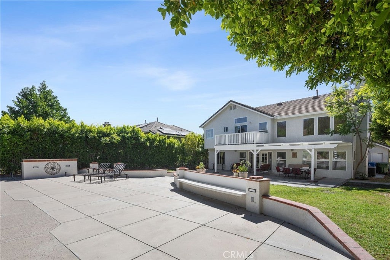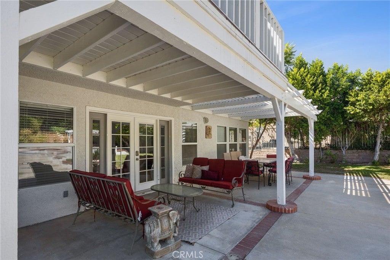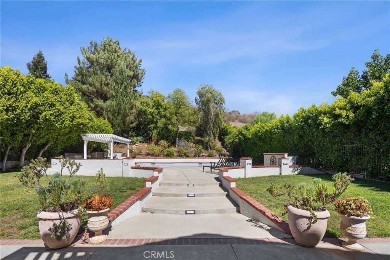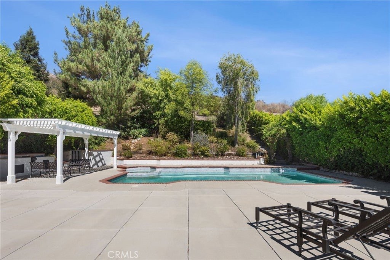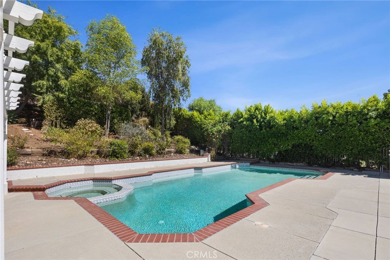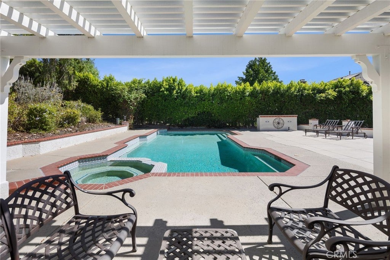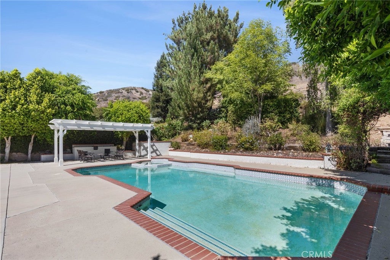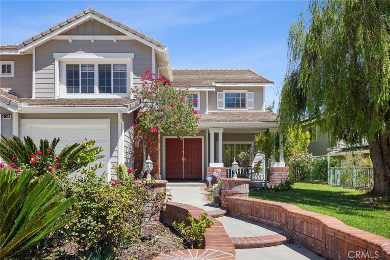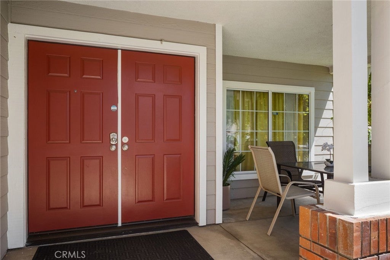- 5 Beds
- 3 Baths
- 2,752 Sqft
- .31 Acres
24633 Stagg St
Welcome to the Elegant home on a a cul-de-sac street in Stonegate, West Hills. Ready for quick move in!!!This beautifully maintained property features 5 spacious bedrooms and 3 bathrooms. Extra bonus room is a versatile loft ideal for a home office. Short term,is available!!!The home includes hardwood floors, vaulted ceilings, and recessed lighting. Step inside to discover an inviting open floor plan, showcasing a bright and airy living room that seamlessly flows into a dining area with fireplace and a wine fridge. The fully equipped kitchen comes with granite countertops and stainless steel appliances. The Master suite offers a private retreat with an en-suite bathroom, while the additional bedrooms provide flexibility for guests. There is a separate laundry room inside the home. The entertainer’s backyard with a pool, bar area, and expansive views of nature is ideal for entertaining or relaxing. Located in a top-rated school district. Garage 2 car. Also there is ample driveway parking available. Landlord covers gardening, pool maintenance, and HOA fees. Centrally located near parks, shopping, restaurants, hiking trails, and a short drive to the beach. Ready for move in now.!!!
Essential Information
- MLS® #SR25214072
- Price$7,900
- Bedrooms5
- Bathrooms3.00
- Full Baths3
- Square Footage2,752
- Acres0.31
- Year Built1995
- TypeResidential Lease
- Sub-TypeSingle Family Residence
- StatusActive
Community Information
- Address24633 Stagg St
- AreaWEH - West Hills
- CityWest Hills
- CountyLos Angeles
- Zip Code91304
Amenities
- Parking Spaces2
- # of Garages2
- ViewCanyon
- Has PoolYes
- PoolPrivate
Utilities
Electricity Available, Water Available, Gardener, Pool, Sewer Connected
Interior
- InteriorTile, Wood
- HeatingCentral
- CoolingCentral Air
- FireplaceYes
- FireplacesFamily Room
- # of Stories2
- StoriesTwo
Interior Features
Breakfast Bar, Eat-in Kitchen, Granite Counters, High Ceilings, Recessed Lighting, Bedroom on Main Level, Utility Room, Walk-In Closet(s)
Appliances
Microwave, Refrigerator, Built-In Range, Portable Dishwasher
Exterior
- Lot DescriptionElevenToFifteenUnitsAcre
School Information
- DistrictLos Angeles Unified
Additional Information
- Date ListedSeptember 10th, 2025
- Days on Market83
Listing Details
- AgentFrancine Meyberg
- OfficeColdwell Banker Realty
Price Change History for 24633 Stagg St, West Hills, (MLS® #SR25214072)
| Date | Details | Change |
|---|---|---|
| Price Reduced from $7,950 to $7,900 |
Francine Meyberg, Coldwell Banker Realty.
Based on information from California Regional Multiple Listing Service, Inc. as of December 2nd, 2025 at 2:35pm PST. This information is for your personal, non-commercial use and may not be used for any purpose other than to identify prospective properties you may be interested in purchasing. Display of MLS data is usually deemed reliable but is NOT guaranteed accurate by the MLS. Buyers are responsible for verifying the accuracy of all information and should investigate the data themselves or retain appropriate professionals. Information from sources other than the Listing Agent may have been included in the MLS data. Unless otherwise specified in writing, Broker/Agent has not and will not verify any information obtained from other sources. The Broker/Agent providing the information contained herein may or may not have been the Listing and/or Selling Agent.





