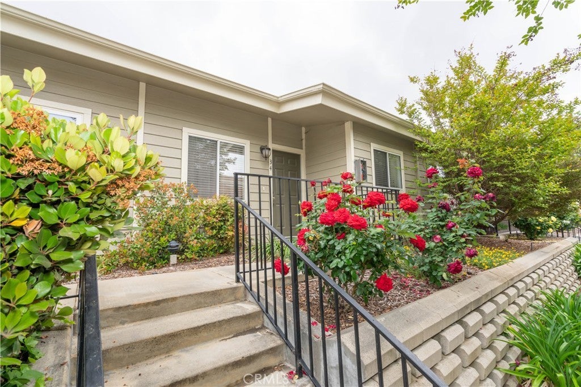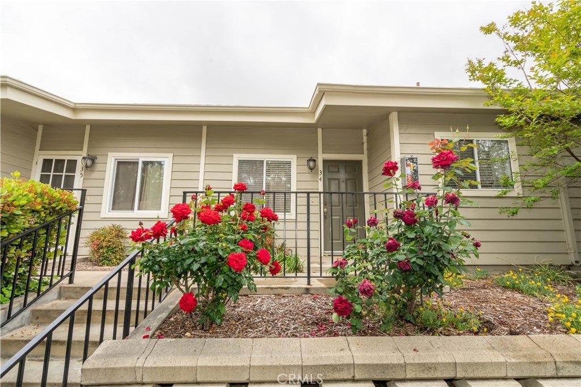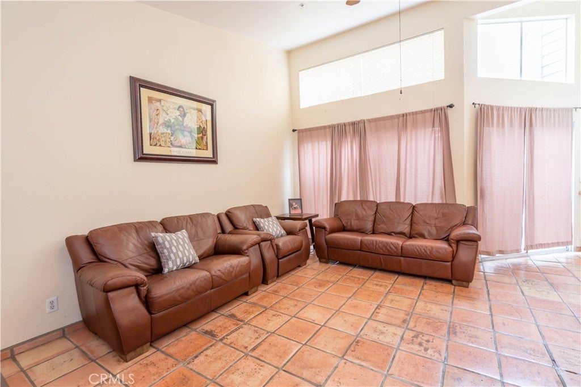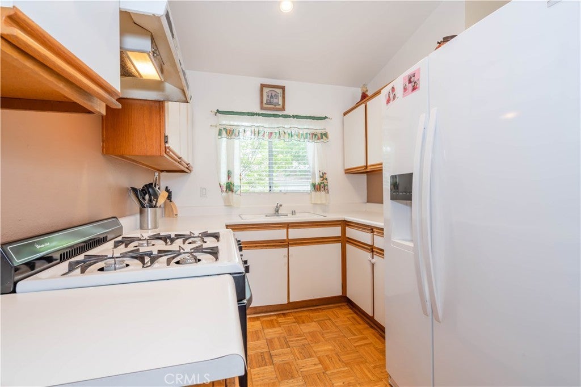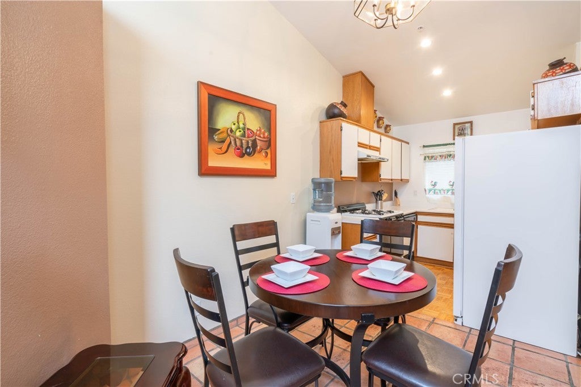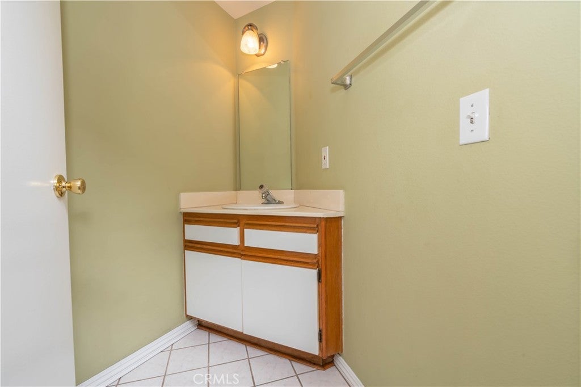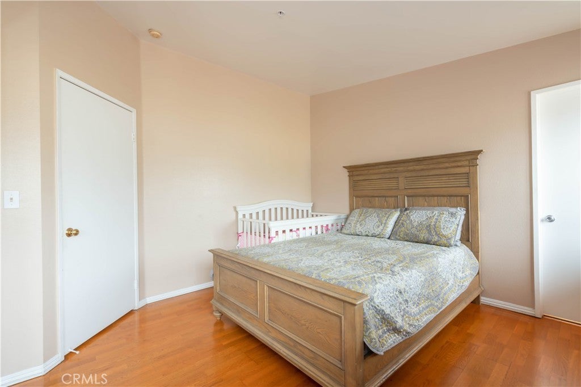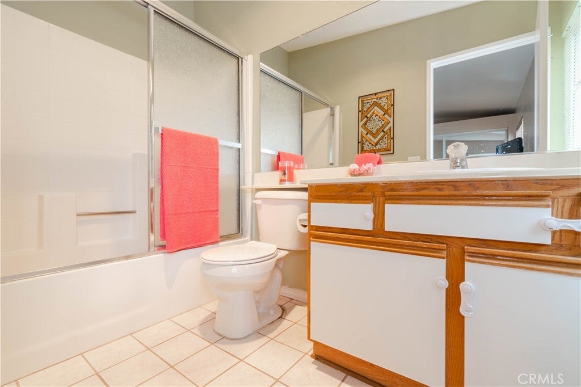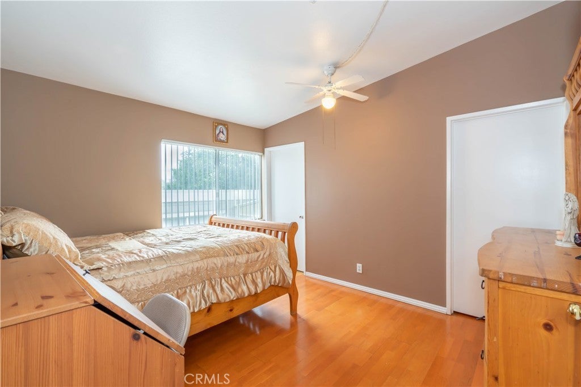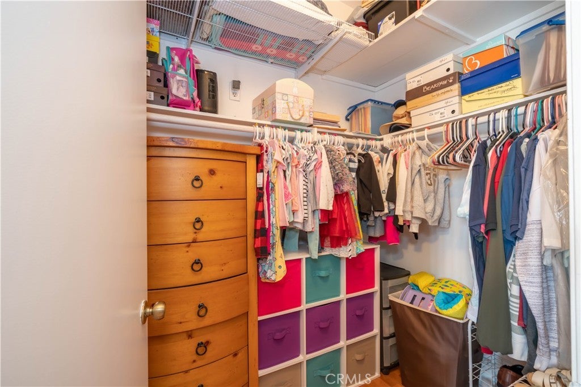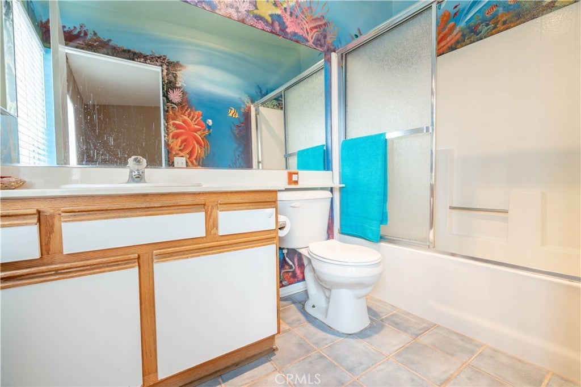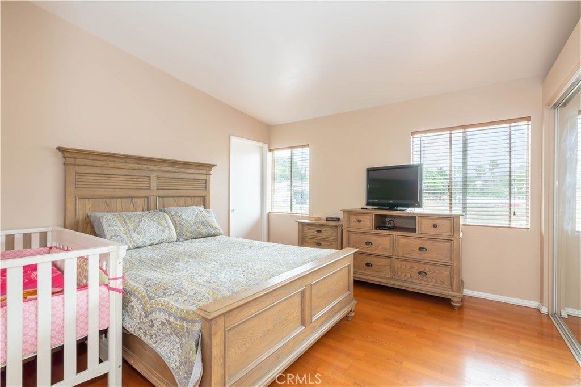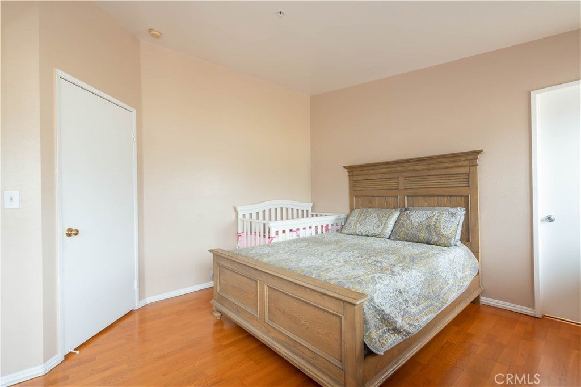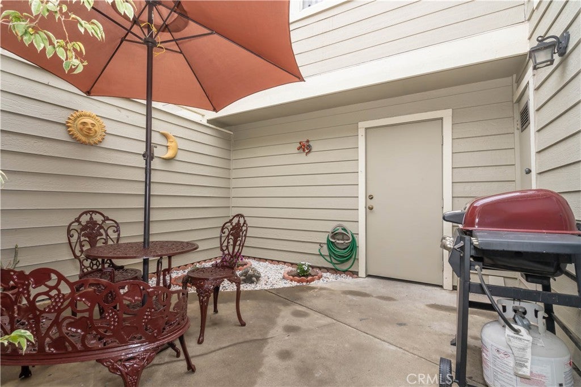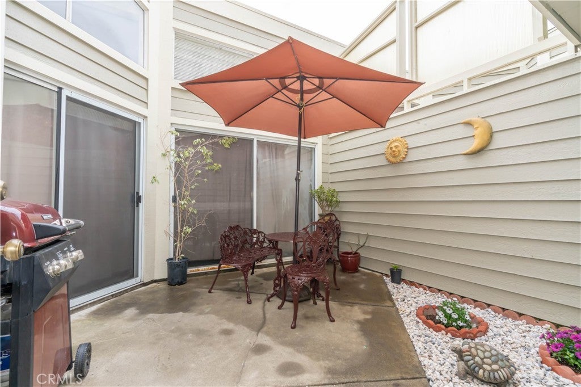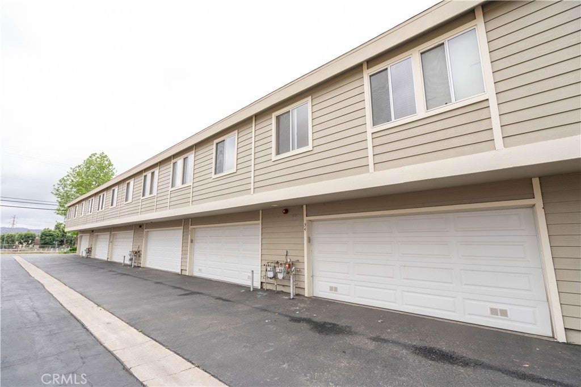- 2 Beds
- 3 Baths
- 922 Sqft
- 1.78 Acres
11377 Osborne Place # 34
*Reduced Price*This beautiful SHADOW MOUNTAIN TERRACE townhouse is nestled amidst rolling hills community, Here are just a few of its many other fine features: *You’ll step into a flowing 922 square foot open concept floor plan that is in “MOVE-IN-CONDITION” with a complementary paint scheme, high ceilings, and tasteful blend of paver and laminate flooring *The spacious living room is bathed in natural light from a multitude of windows and dual sliding glass doors to the entertainer’s patio *The family’s cook will appreciate the kitchen’s abundant cabinets, ample counters, and the convenience of the adjoining dining area *Both of the upstairs bedrooms are configured as master suites with their own bathrooms; One has a large walk-in closet *A total of 2½ bathrooms; The ½ bathroom is located on the first level for your guests *Central heat & air for year-round comfort *You’re going to enjoy the very private enclosed patio *Laundry functionally located inside the 2 car garage with automatic door *Great location close to Hansen Dam’s extensive recreational amenities and equestrian trails.
Essential Information
- MLS® #SR25214095
- Price$454,900
- Bedrooms2
- Bathrooms3.00
- Full Baths3
- Square Footage922
- Acres1.78
- Year Built1989
- TypeResidential
- Sub-TypeTownhouse
- StyleContemporary
- StatusActive Under Contract
Community Information
- Address11377 Osborne Place # 34
- AreaSYL - Sylmar
- CitySylmar
- CountyLos Angeles
- Zip Code91342
Amenities
- AmenitiesHorse Trails, Trail(s)
- Parking Spaces2
- # of Garages2
- ViewMountain(s)
- PoolNone
Parking
Door-Multi, Garage, Garage Door Opener
Garages
Door-Multi, Garage, Garage Door Opener
Interior
- InteriorLaminate
- AppliancesDishwasher, Gas Range
- HeatingCentral
- CoolingCentral Air
- FireplacesNone
- # of Stories2
- StoriesTwo
Interior Features
All Bedrooms Up, Walk-In Closet(s)
Exterior
- WindowsDouble Pane Windows
School Information
- DistrictLos Angeles Unified
Additional Information
- Date ListedSeptember 11th, 2025
- Days on Market120
- HOA Fees396
- HOA Fees Freq.Monthly
Listing Details
- AgentMichael Salas
- OfficePark Regency Realty
Price Change History for 11377 Osborne Place # 34, Sylmar, (MLS® #SR25214095)
| Date | Details | Change |
|---|---|---|
| Status Changed from Active to Active Under Contract | – | |
| Price Reduced from $474,900 to $454,900 | ||
| Price Reduced from $489,900 to $474,900 |
Michael Salas, Park Regency Realty.
Based on information from California Regional Multiple Listing Service, Inc. as of January 9th, 2026 at 11:30am PST. This information is for your personal, non-commercial use and may not be used for any purpose other than to identify prospective properties you may be interested in purchasing. Display of MLS data is usually deemed reliable but is NOT guaranteed accurate by the MLS. Buyers are responsible for verifying the accuracy of all information and should investigate the data themselves or retain appropriate professionals. Information from sources other than the Listing Agent may have been included in the MLS data. Unless otherwise specified in writing, Broker/Agent has not and will not verify any information obtained from other sources. The Broker/Agent providing the information contained herein may or may not have been the Listing and/or Selling Agent.



