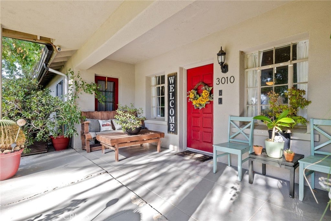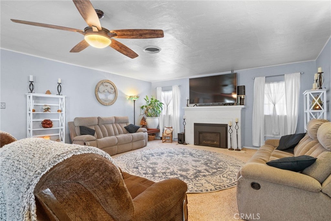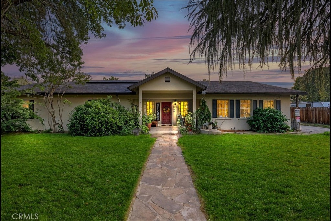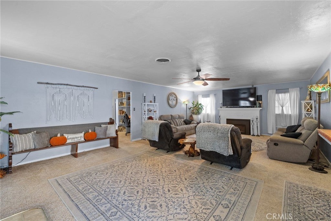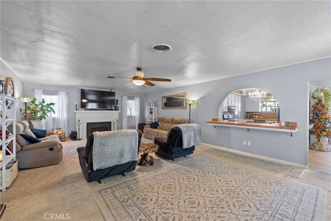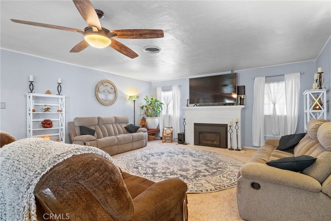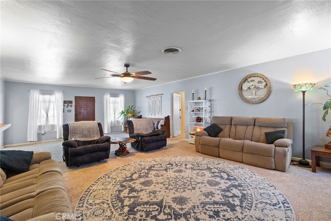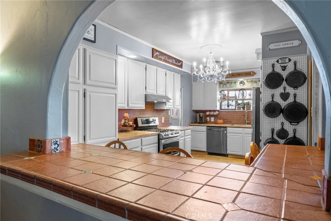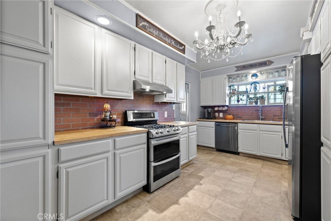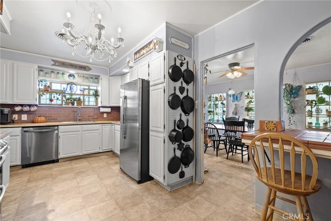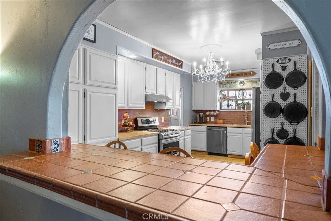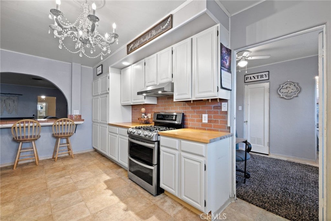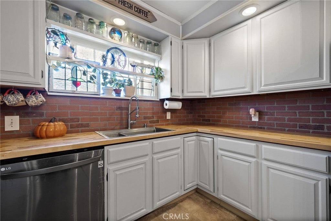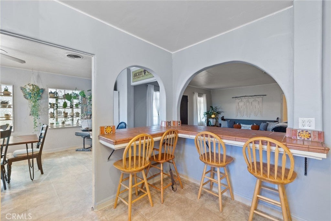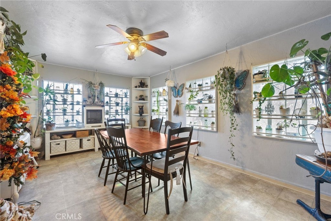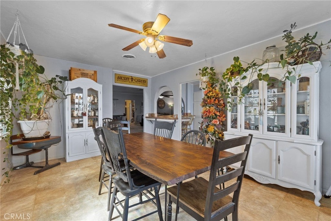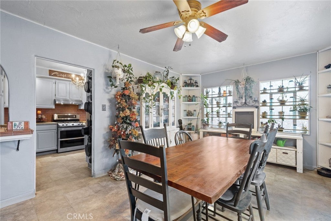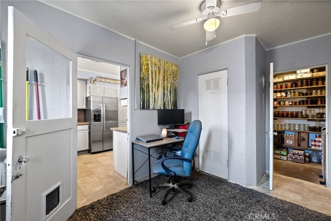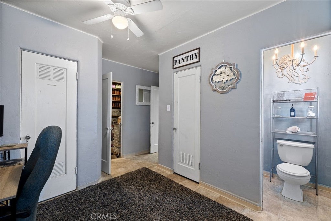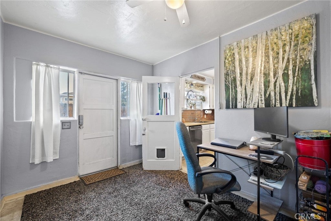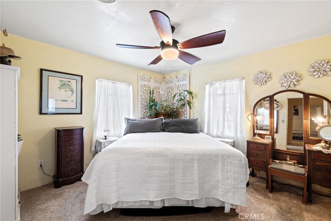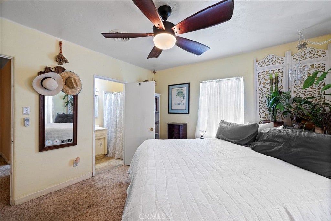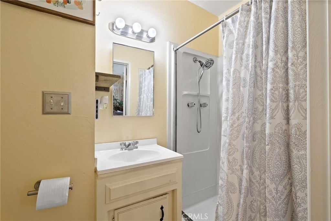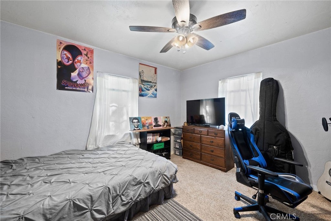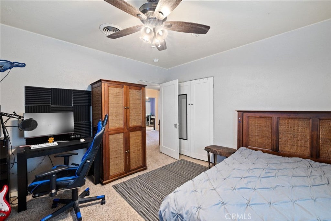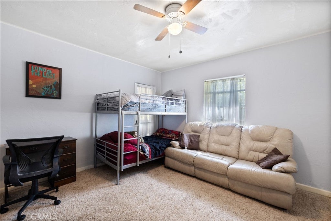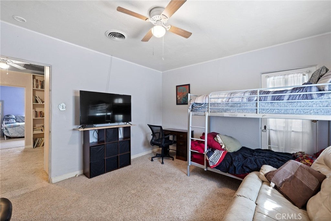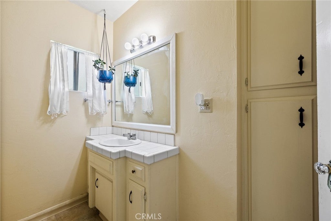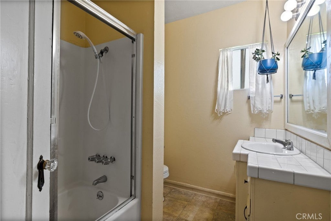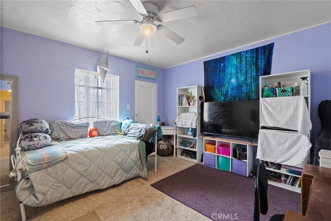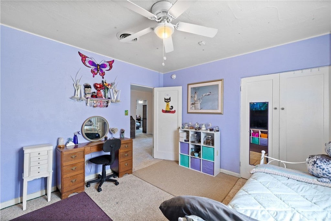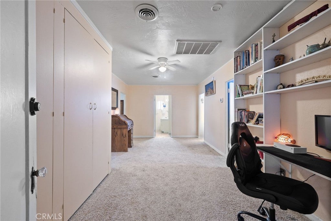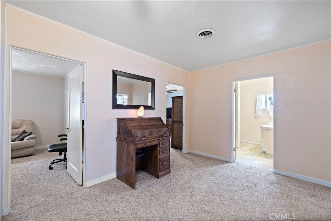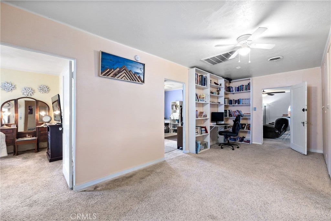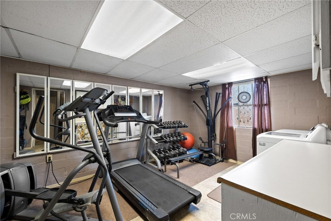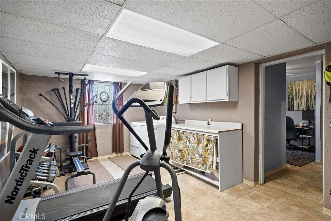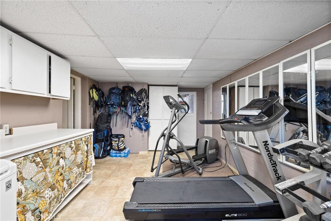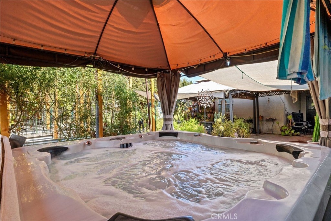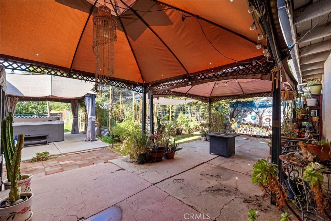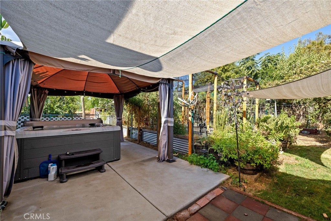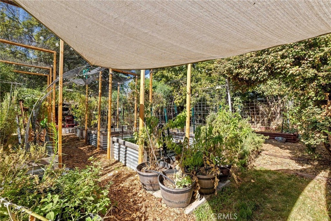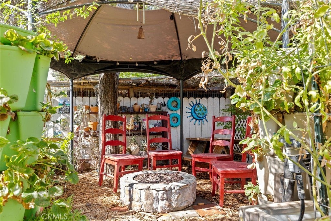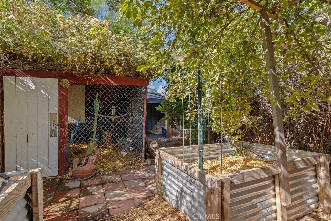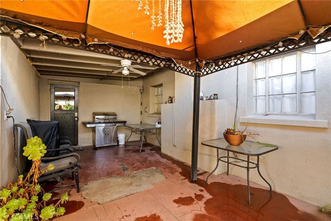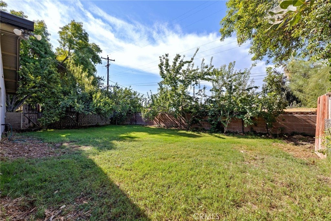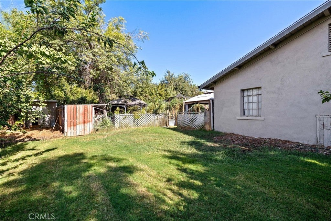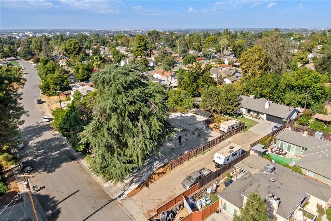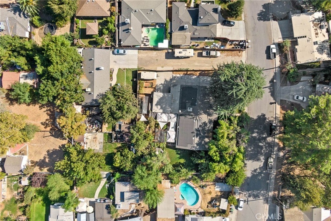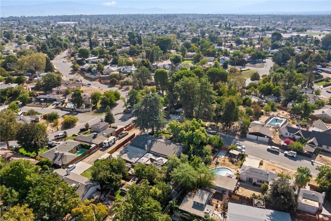- 4 Beds
- 2 Baths
- 2,558 Sqft
- .34 Acres
3010 Elmwood Avenue
Discover a great opportunity in La Cresta! This 4B/3B home offers 2,558 sqft and includes PAID solar for added savings. Inside, enjoy an expansive living & formal dining room designed for gatherings and everyday living. The kitchen highlights a Spanish-tile bar with seating and a walk-in pantry, while oversized bedrooms provide plenty of comfortable space. A practical mud room adds convenience, and the enclosed breezeway—currently used as a gym—offers additional versatile space. This extra-large hallway offers a versatile space with built-in shelving and multiple access points to adjoining rooms. Bright and open, it provides plenty of room to create a functional extension of the home, whether used for storage, a study nook, or additional living space. The backyard offers a private spa that stays with the home, raised garden beds, trellises, and lush greenery that offer space to grow fresh herbs, vegetables, and flowers. A functional home in a sought-after neighborhood!
Essential Information
- MLS® #SR25214387
- Price$449,900
- Bedrooms4
- Bathrooms2.00
- Full Baths2
- Square Footage2,558
- Acres0.34
- Year Built1937
- TypeResidential
- Sub-TypeSingle Family Residence
- StyleRanch
- StatusActive
Community Information
- Address3010 Elmwood Avenue
- AreaBKSF - Bakersfield
- CityBakersfield
- CountyKern
- Zip Code93305
Amenities
- Parking Spaces2
- ParkingDoor-Multi, Garage
- # of Garages2
- GaragesDoor-Multi, Garage
- ViewNeighborhood
- PoolNone
Interior
- InteriorCarpet, Tile
- HeatingCentral
- CoolingCentral Air
- FireplaceYes
- FireplacesLiving Room
- # of Stories1
- StoriesOne
Interior Features
Ceiling Fan(s), Separate/Formal Dining Room, Pantry, Entrance Foyer, Walk-In Pantry, Walk-In Closet(s)
Appliances
Dishwasher, Electric Range, Gas Cooktop, Disposal, Gas Water Heater, Microwave, Vented Exhaust Fan, Water Heater
Exterior
- RoofComposition
Lot Description
ZeroToOneUnitAcre, Back Yard, Front Yard, Lawn
School Information
- DistrictOther
Additional Information
- Date ListedSeptember 18th, 2025
- Days on Market57
Listing Details
- AgentLaurie Mccarty
Office
Coldwell Banker Preferred Realtors
Laurie Mccarty, Coldwell Banker Preferred Realtors.
Based on information from California Regional Multiple Listing Service, Inc. as of November 14th, 2025 at 6:30pm PST. This information is for your personal, non-commercial use and may not be used for any purpose other than to identify prospective properties you may be interested in purchasing. Display of MLS data is usually deemed reliable but is NOT guaranteed accurate by the MLS. Buyers are responsible for verifying the accuracy of all information and should investigate the data themselves or retain appropriate professionals. Information from sources other than the Listing Agent may have been included in the MLS data. Unless otherwise specified in writing, Broker/Agent has not and will not verify any information obtained from other sources. The Broker/Agent providing the information contained herein may or may not have been the Listing and/or Selling Agent.



