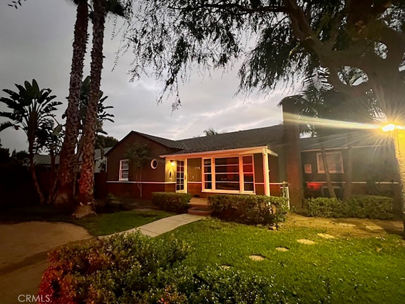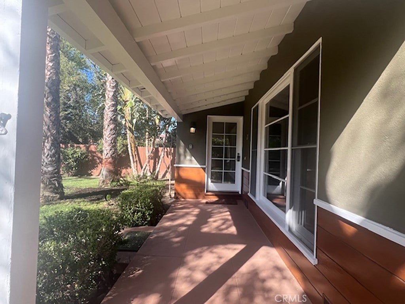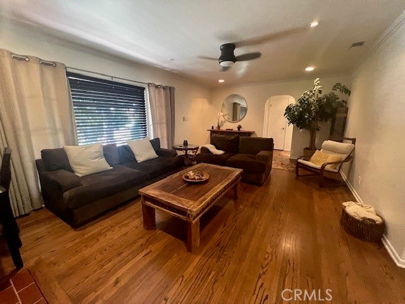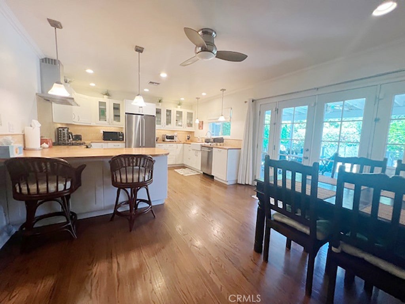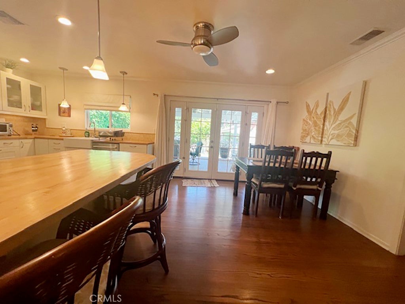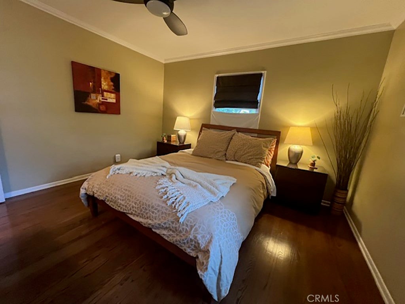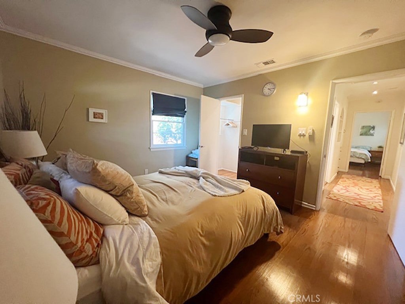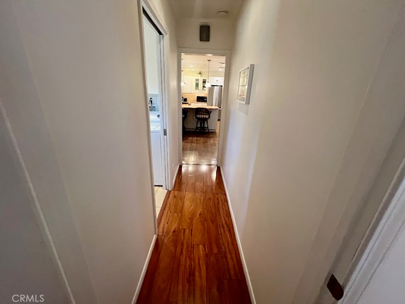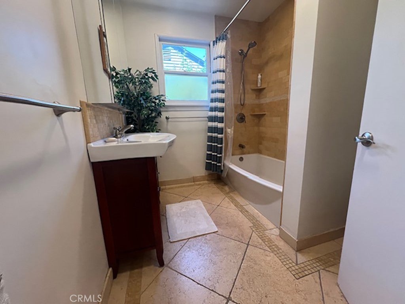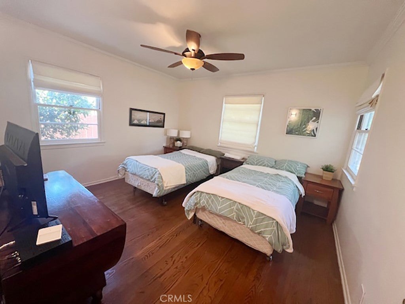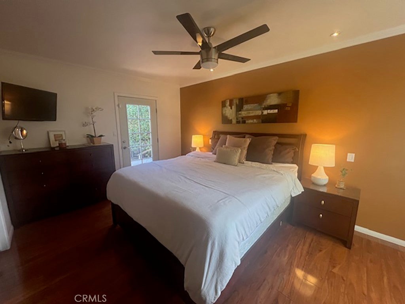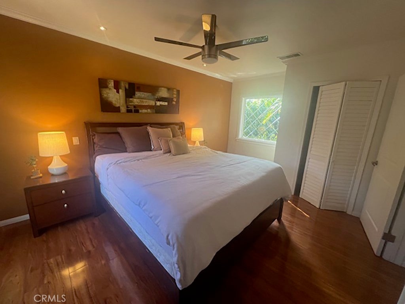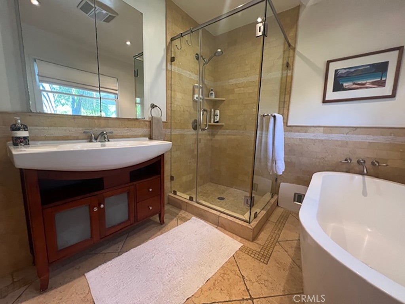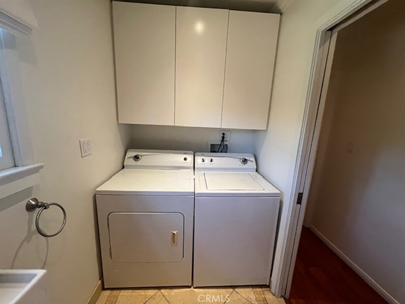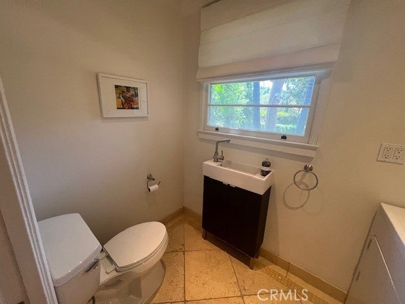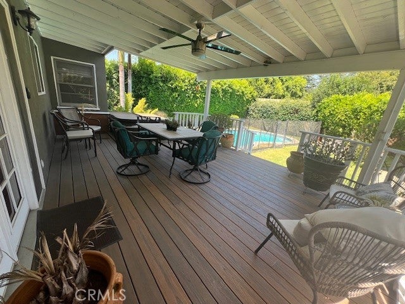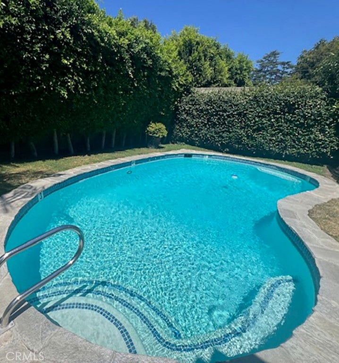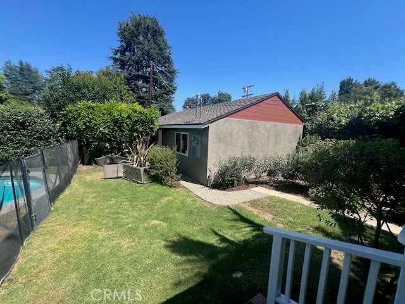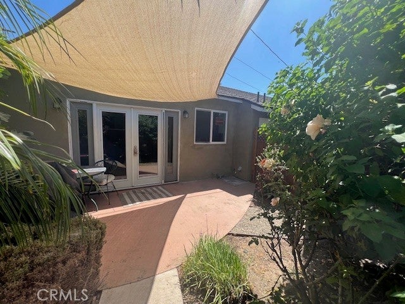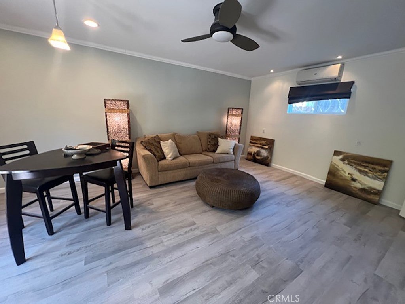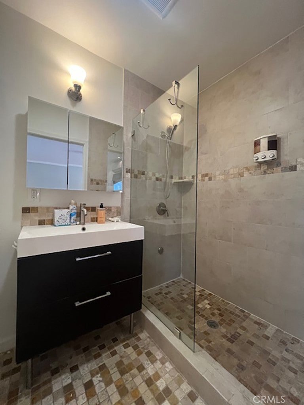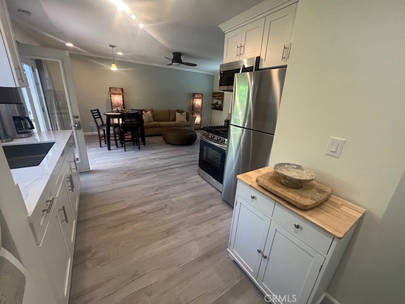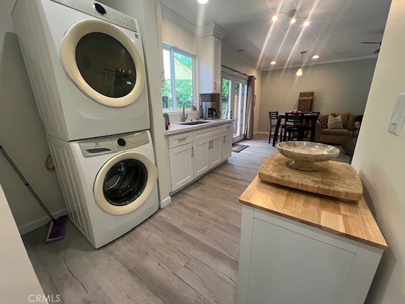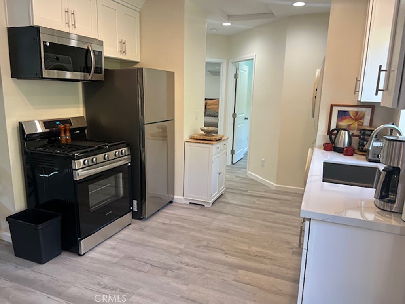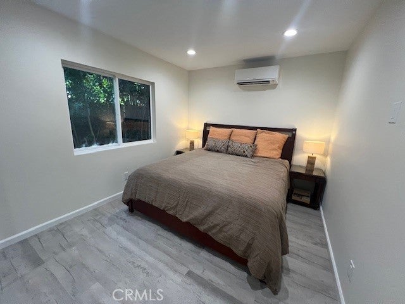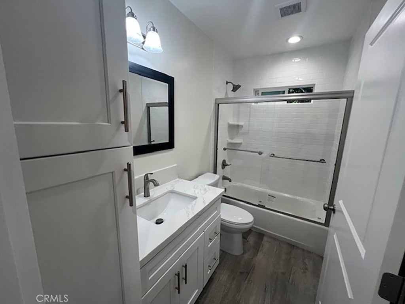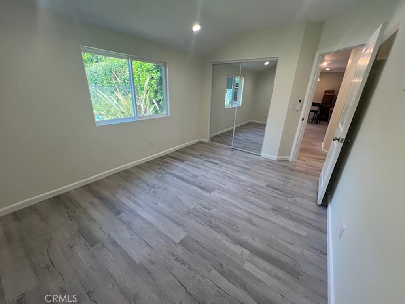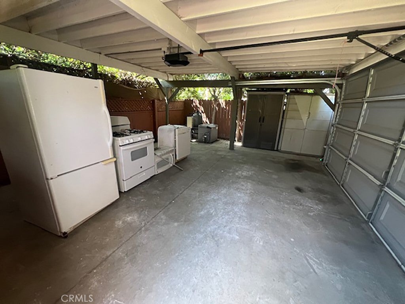- 5 Beds
- 5 Baths
- 2,358 Sqft
- .2 Acres
5744 Stansbury
Nestled in the highly desirable Sherman Oaks neighborhood, this property at 5744 Stansbury Avenue presents a unique and versatile living opportunity. It features a traditional 3-bedroom, 2.5-bathroom main house, along with a newly constructed (2023) Accessory Dwelling Unit (ADU) with its own separate address and separate utilities. This residence offers a flexible living arrangement suitable for various needs. The main house includes an upgraded kitchen area and appliances, providing comfortable living spaces. The newly constructed ADU features 2 bedrooms and 2 bathrooms, offering a modern living space that’s detached from the main residence. The ADU has its own separate address, as well as separated utilities from the main house. This ADU presents possibilities for rental income, guest accommodations, or extended family living. Located within the boundaries of the highly regarded Kester Elementary Magnet school district, this property provides access to sought-after educational opportunities as well, a major draw for families with children. Kester Elementary is known for its strong academic performance. The location in Sherman Oaks offers convenient access to local amenities, including shops, restaurants, parks, and entertainment. The area is known for its residential charm and easy access to major transportation routes.
Essential Information
- MLS® #SR25214931
- Price$1,685,000
- Bedrooms5
- Bathrooms5.00
- Full Baths3
- Half Baths1
- Square Footage2,358
- Acres0.20
- Year Built1949
- TypeResidential
- Sub-TypeSingle Family Residence
- StyleTraditional
- StatusActive
Community Information
- Address5744 Stansbury
- AreaSO - Sherman Oaks
- CitySherman Oaks
- CountyLos Angeles
- Zip Code91401
Amenities
- Parking Spaces4
- # of Garages2
- ViewNeighborhood
- Has PoolYes
- PoolGas Heat, Private, Tile
Utilities
Cable Available, Electricity Available, Electricity Connected, Natural Gas Available, Natural Gas Connected, Phone Available, Sewer Available, Sewer Connected, Water Available, Water Connected
Parking
Door-Multi, Driveway Level, Driveway, Garage, Garage Door Opener, Garage Faces Rear, Detached Carport, Gravel
Garages
Door-Multi, Driveway Level, Driveway, Garage, Garage Door Opener, Garage Faces Rear, Detached Carport, Gravel
Interior
- InteriorTile, Wood
- HeatingCentral
- CoolingCentral Air
- FireplaceYes
- FireplacesFamily Room, Gas, Masonry
- # of Stories1
- StoriesOne
Interior Features
Breakfast Bar, Ceiling Fan(s), Furnished, Recessed Lighting, All Bedrooms Down, Attic, Bedroom on Main Level, Main Level Primary
Appliances
Dishwasher, Electric Range, Gas Range, Gas Water Heater, Microwave, Refrigerator, Range Hood, Tankless Water Heater, Vented Exhaust Fan, Water Heater, Dryer, Washer
Exterior
- ExteriorDrywall, Stucco
- RoofComposition
- ConstructionDrywall, Stucco
- FoundationRaised, Slab
Lot Description
TwoToFiveUnitsAcre, Back Yard, Front Yard, Garden, Sprinklers In Rear, Sprinklers In Front, Rectangular Lot, Yard, Near Public Transit
School Information
- DistrictLos Angeles Unified
- ElementaryKester
Additional Information
- Date ListedSeptember 12th, 2025
- Days on Market9
Listing Details
- AgentChristine Huenergardt
- OfficeRodeo Realty
Christine Huenergardt, Rodeo Realty.
Based on information from California Regional Multiple Listing Service, Inc. as of September 21st, 2025 at 4:30am PDT. This information is for your personal, non-commercial use and may not be used for any purpose other than to identify prospective properties you may be interested in purchasing. Display of MLS data is usually deemed reliable but is NOT guaranteed accurate by the MLS. Buyers are responsible for verifying the accuracy of all information and should investigate the data themselves or retain appropriate professionals. Information from sources other than the Listing Agent may have been included in the MLS data. Unless otherwise specified in writing, Broker/Agent has not and will not verify any information obtained from other sources. The Broker/Agent providing the information contained herein may or may not have been the Listing and/or Selling Agent.



