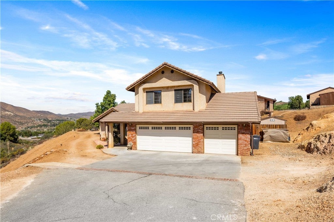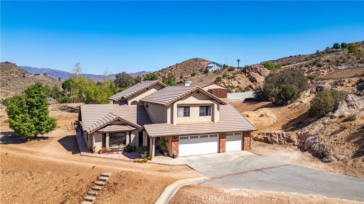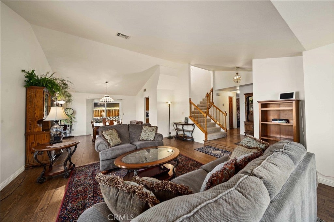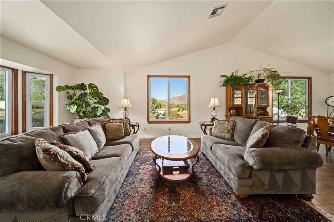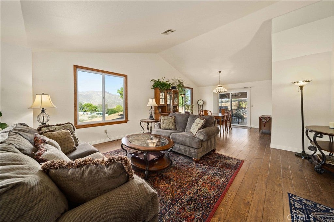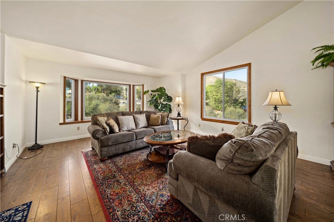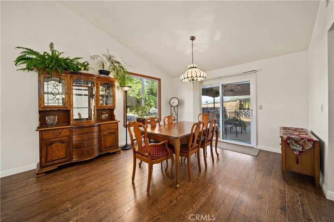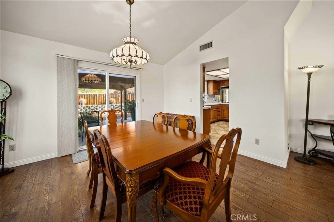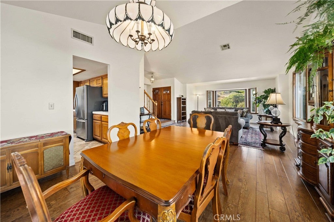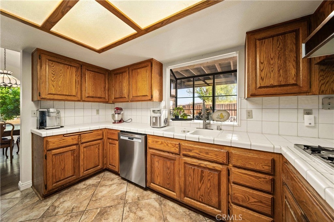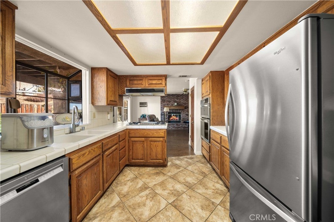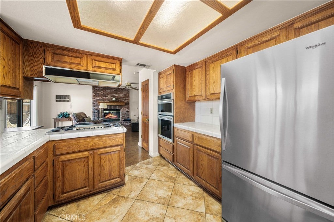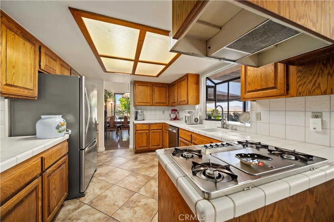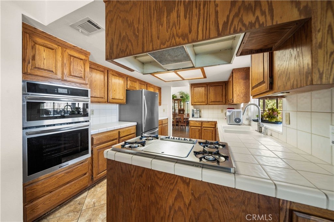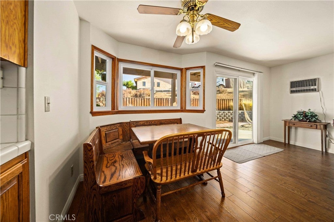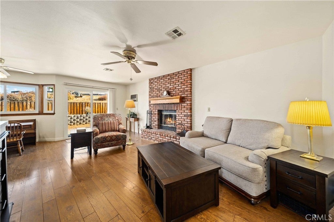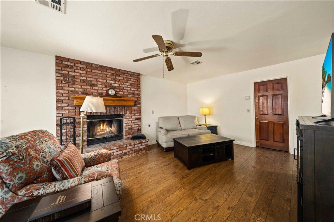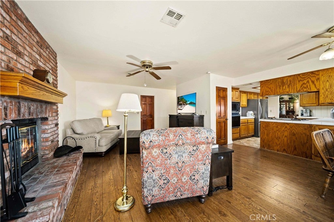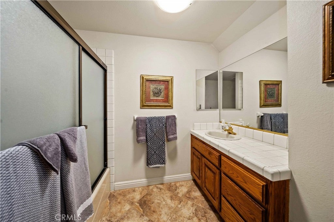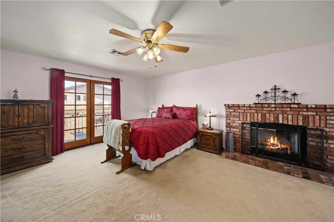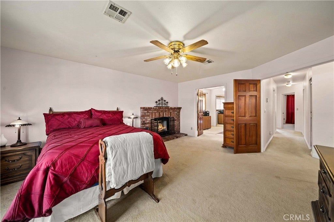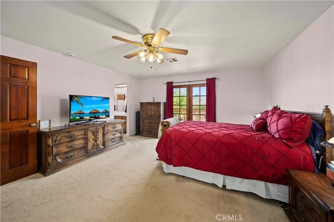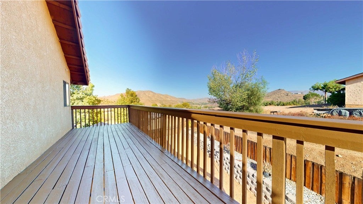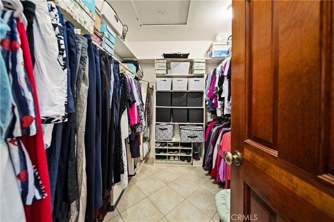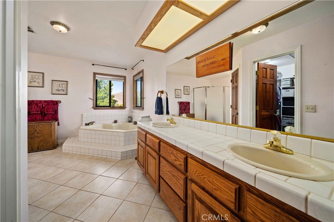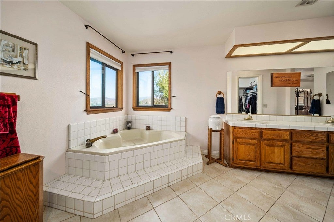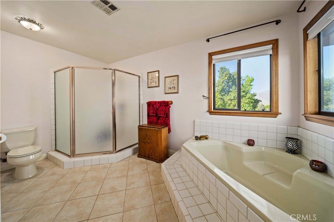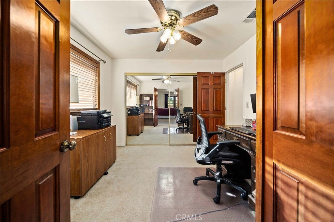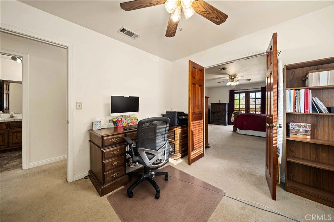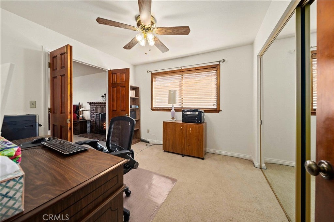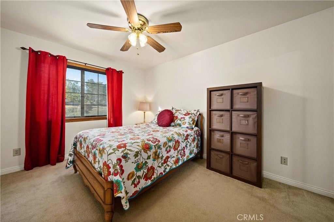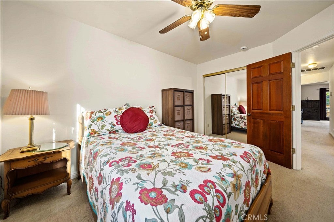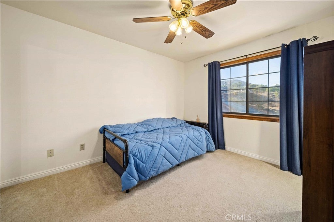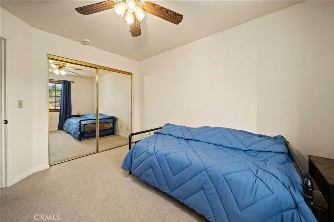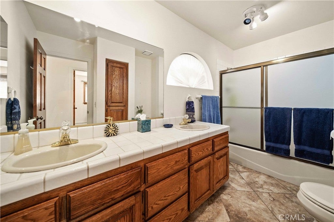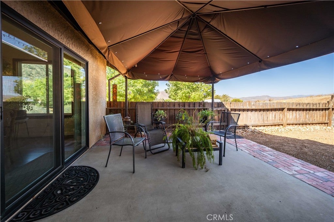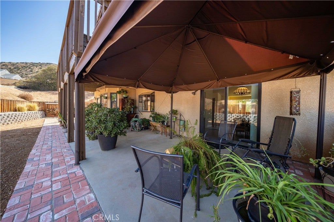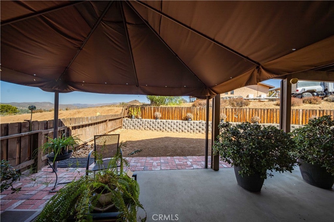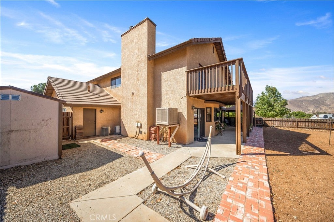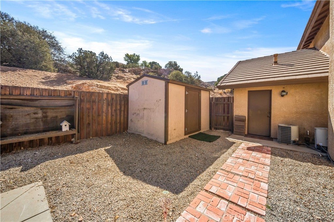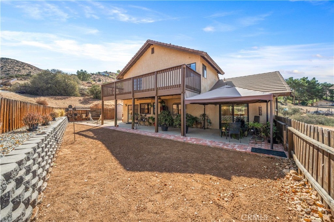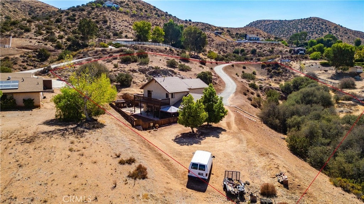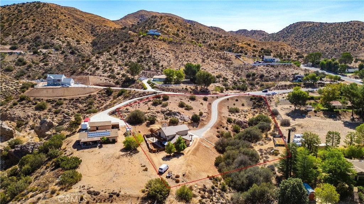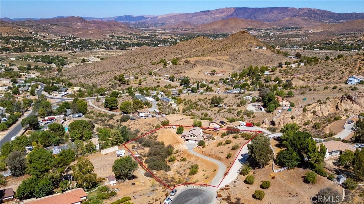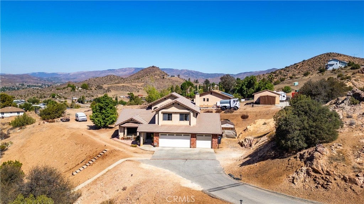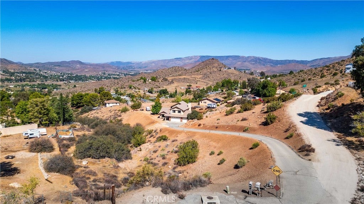- 4 Beds
- 3 Baths
- 2,476 Sqft
- 2.14 Acres
31237 Silverset Road
Charming two-story home located at the end of a cul-de-sac in the desirable Country Way Estates neighborhood in the small town of Acton! Panoramic views take your breath away as you embark upon this 4 Bed, 3 Bath, 2,476 sqft home on 2.14 Acres. Great layout with all the right spaces: entertain in the formal Dining and Living rooms; relax in the cozy Family Room with fireplace; or host gatherings in the well-appointed Kitchen. The kitchen is spacious, with classic tile counters, oak cabinets, a sweet garden window, and abundant storage, including a walk-in pantry. It is adjacent to the breakfast nook, which flows seamlessly into the Family Room. There is access to the back patio from both the dining and family rooms, extending entertaining space. All 4 bedrooms are on the second floor, including the Primary Bedroom, which is a retreat, with its own private balcony and attached bathroom with separate shower, soaking tub, dual sinks, plus a walk-in closet. Three more bedrooms and a full bathroom will accommodate a large family or guests. An indoor laundry room is a welcome convenience providing extra storage and has direct access to the 3-Car garage. The property has the perfect blend of space with with a cross-fenced backyard and enough room for RV parking or animals. Easy country living on paved roads with county water, natural gas and close access to schools, the park, shopping and the freeway.
Essential Information
- MLS® #SR25215484
- Price$779,999
- Bedrooms4
- Bathrooms3.00
- Full Baths3
- Square Footage2,476
- Acres2.14
- Year Built1988
- TypeResidential
- Sub-TypeSingle Family Residence
- StyleTraditional
- StatusActive
Community Information
- Address31237 Silverset Road
- AreaACTO - Acton
- SubdivisionCountry Way Estates (CWAY)
- CityActon
- CountyLos Angeles
- Zip Code93510
Amenities
- Parking Spaces3
- # of Garages3
- ViewMountain(s), Neighborhood
- PoolNone
Utilities
Electricity Connected, Natural Gas Connected, Water Connected
Parking
Direct Access, Driveway, Driveway Down Slope From Street, Garage, Paved, RV Potential
Garages
Direct Access, Driveway, Driveway Down Slope From Street, Garage, Paved, RV Potential
Interior
- InteriorWood, Carpet, Tile
- HeatingCentral, Fireplace(s)
- FireplaceYes
- # of Stories2
- StoriesTwo
Interior Features
All Bedrooms Up, Breakfast Area, Ceiling Fan(s), High Ceilings, Pantry, Separate/Formal Dining Room, Tile Counters, Walk-In Closet(s), Walk-In Pantry
Appliances
Dishwasher, Gas Cooktop, Disposal, Microwave, Gas Oven
Cooling
Central Air, Evaporative Cooling, Whole House Fan
Fireplaces
Wood Burning, Family Room, Primary Bedroom
Exterior
- ExteriorStucco
- RoofTile
- ConstructionStucco
- FoundationSlab
Lot Description
Cul-De-Sac, Horse Property, Near Park, Near Public Transit, Sloped Down, TwoToFiveUnitsAcre
Windows
Double Pane Windows, Garden Window(s)
School Information
- DistrictActon-Agua Dulce Unified
Additional Information
- Date ListedSeptember 15th, 2025
- Days on Market100
Listing Details
- AgentKelly Collette
- OfficeHomeSmart Evergreen Realty
Price Change History for 31237 Silverset Road, Acton, (MLS® #SR25215484)
| Date | Details | Change |
|---|---|---|
| Price Reduced from $799,000 to $779,999 |
Kelly Collette, HomeSmart Evergreen Realty.
Based on information from California Regional Multiple Listing Service, Inc. as of December 24th, 2025 at 3:56am PST. This information is for your personal, non-commercial use and may not be used for any purpose other than to identify prospective properties you may be interested in purchasing. Display of MLS data is usually deemed reliable but is NOT guaranteed accurate by the MLS. Buyers are responsible for verifying the accuracy of all information and should investigate the data themselves or retain appropriate professionals. Information from sources other than the Listing Agent may have been included in the MLS data. Unless otherwise specified in writing, Broker/Agent has not and will not verify any information obtained from other sources. The Broker/Agent providing the information contained herein may or may not have been the Listing and/or Selling Agent.



