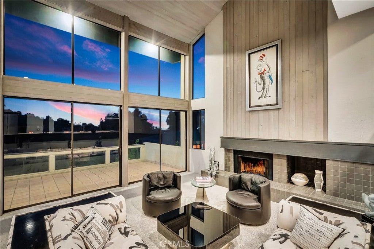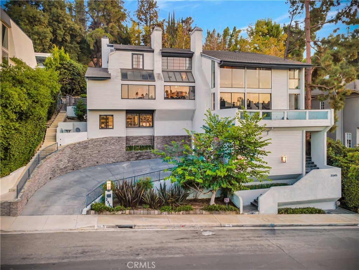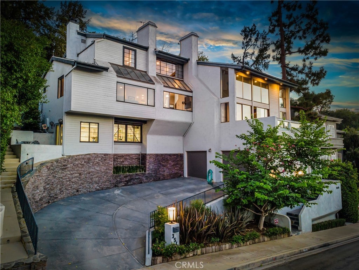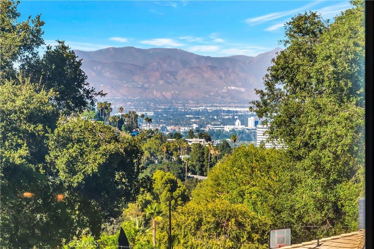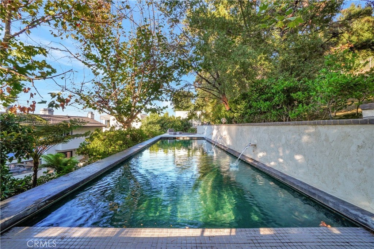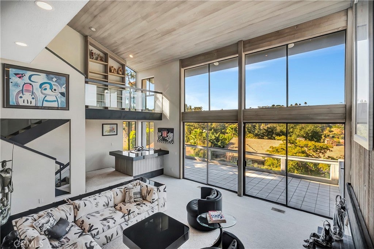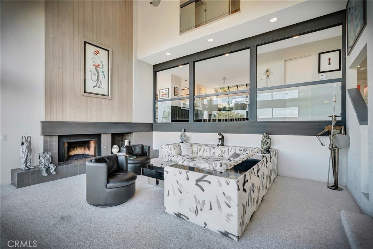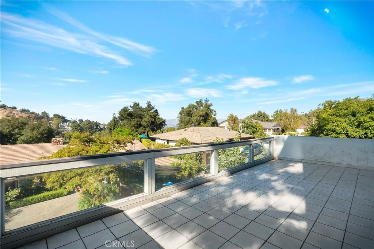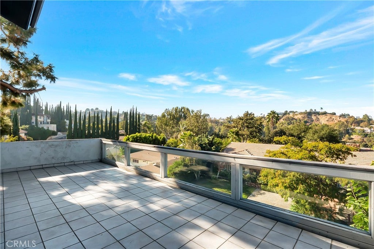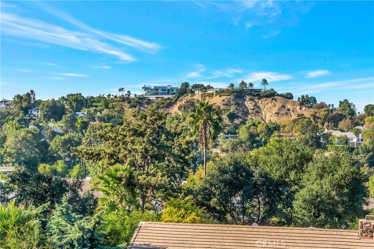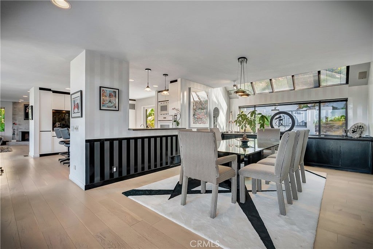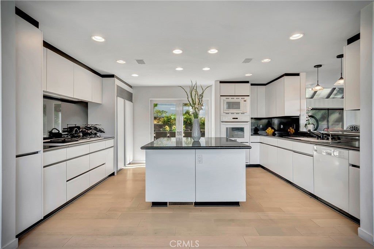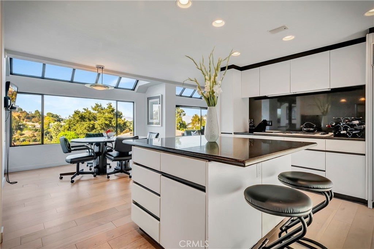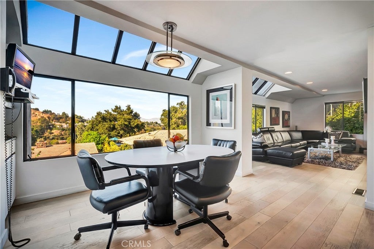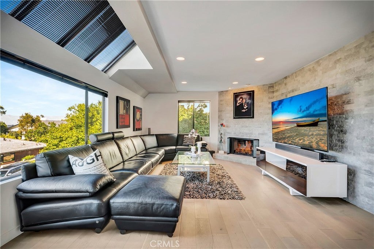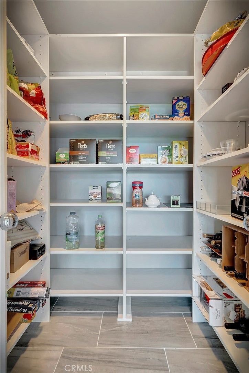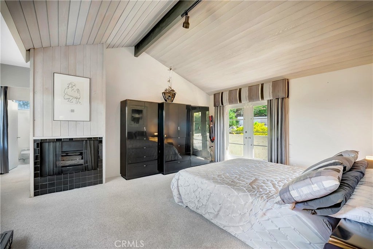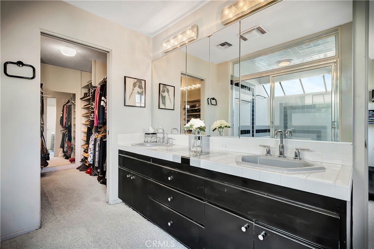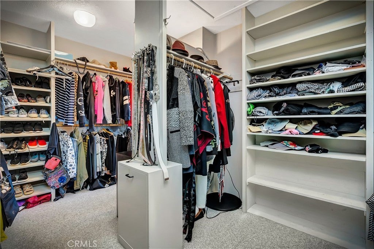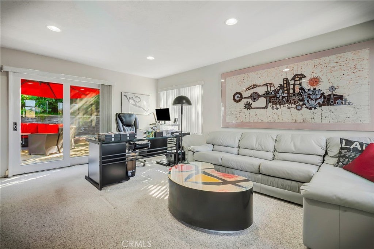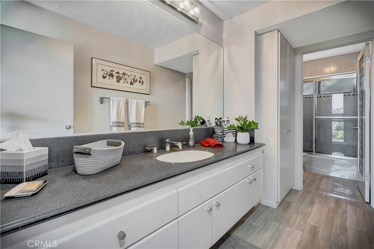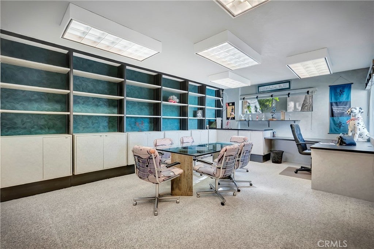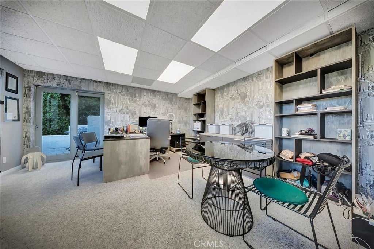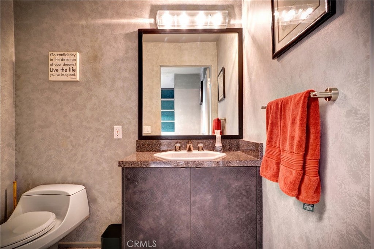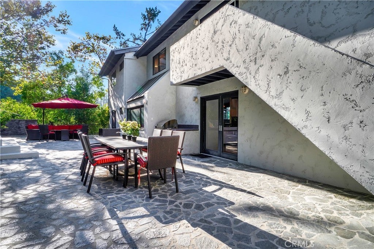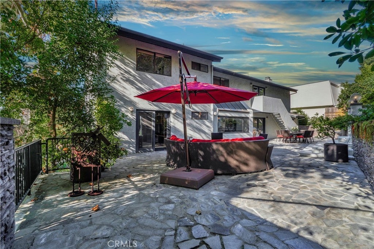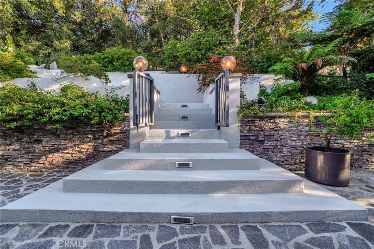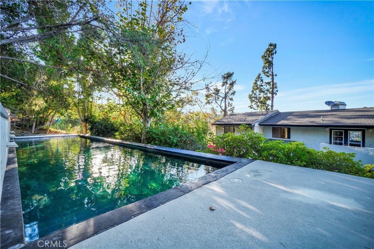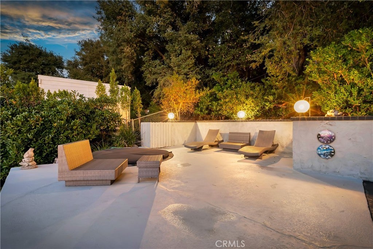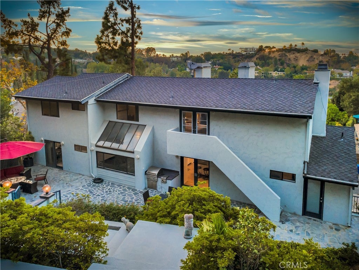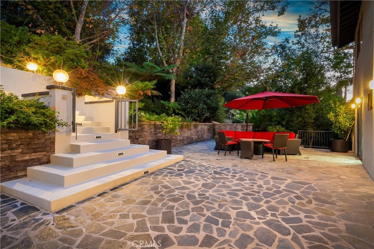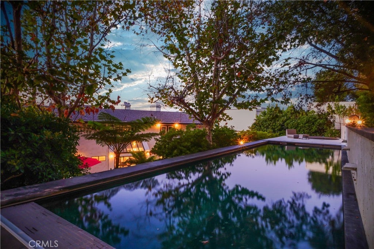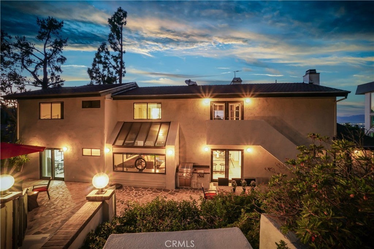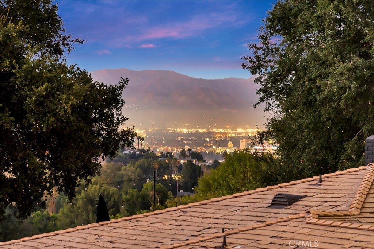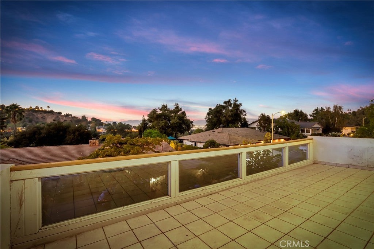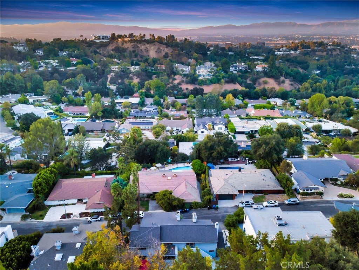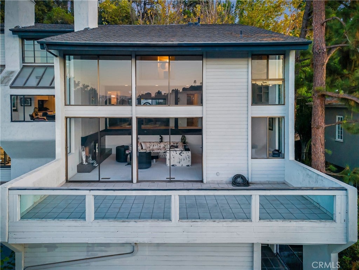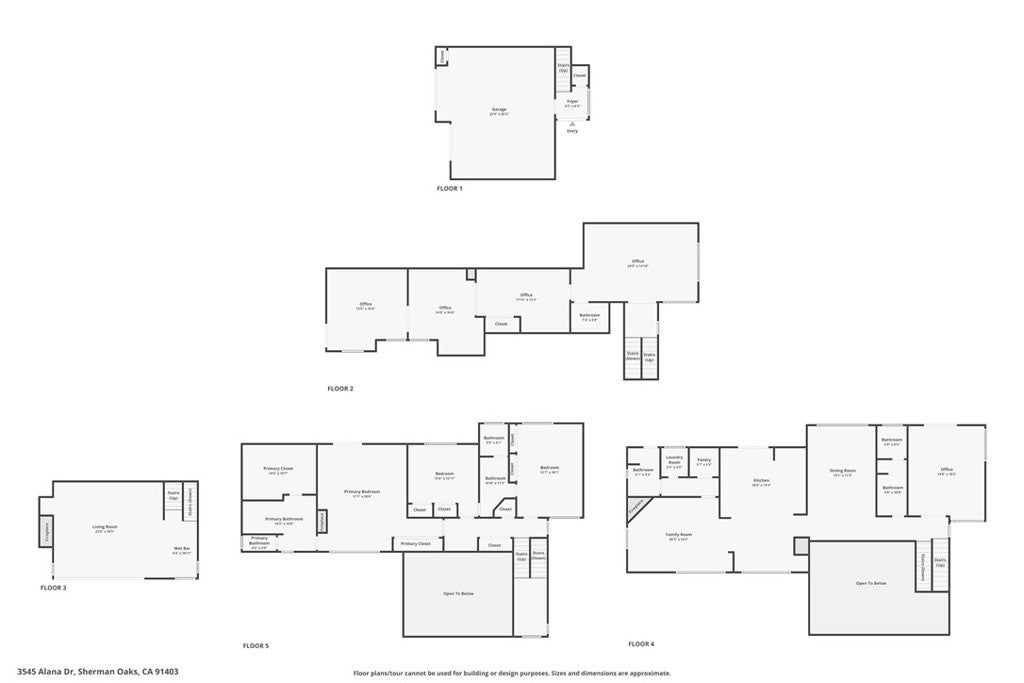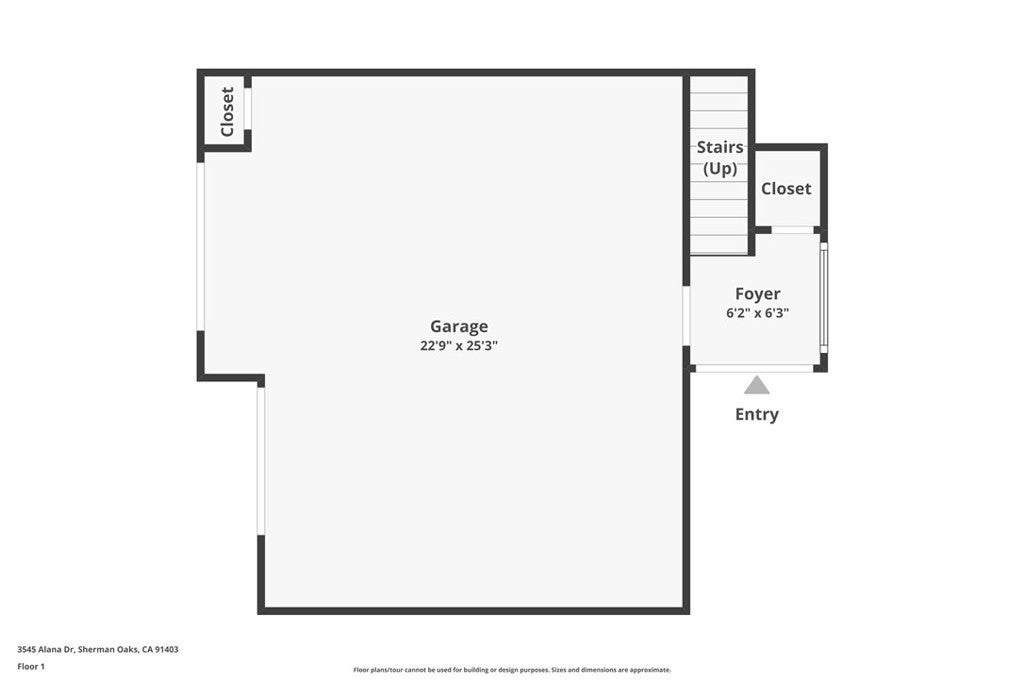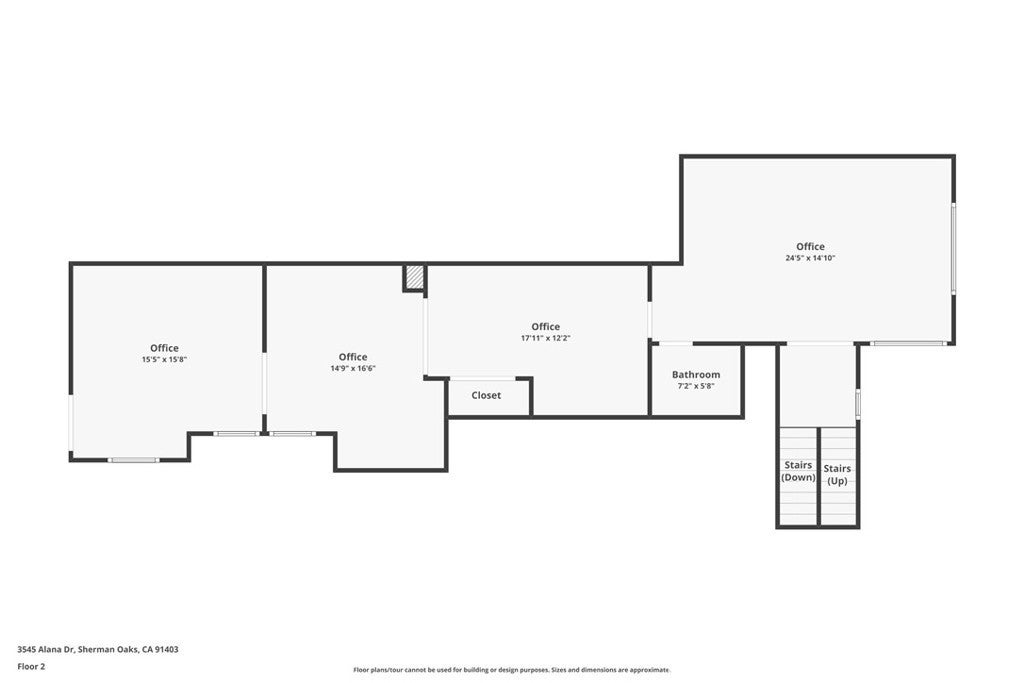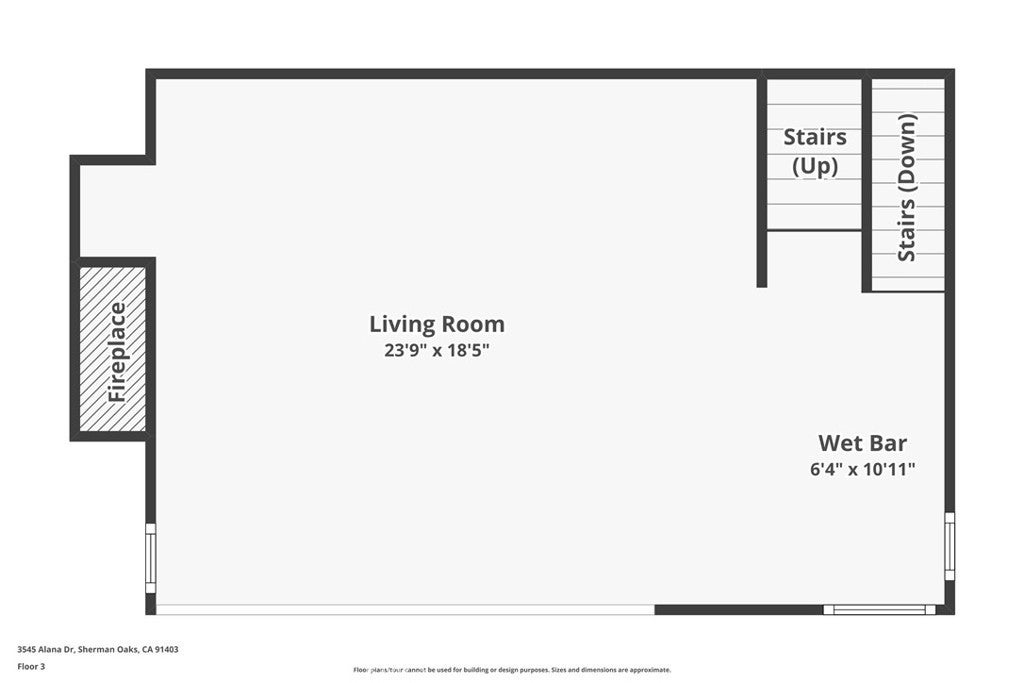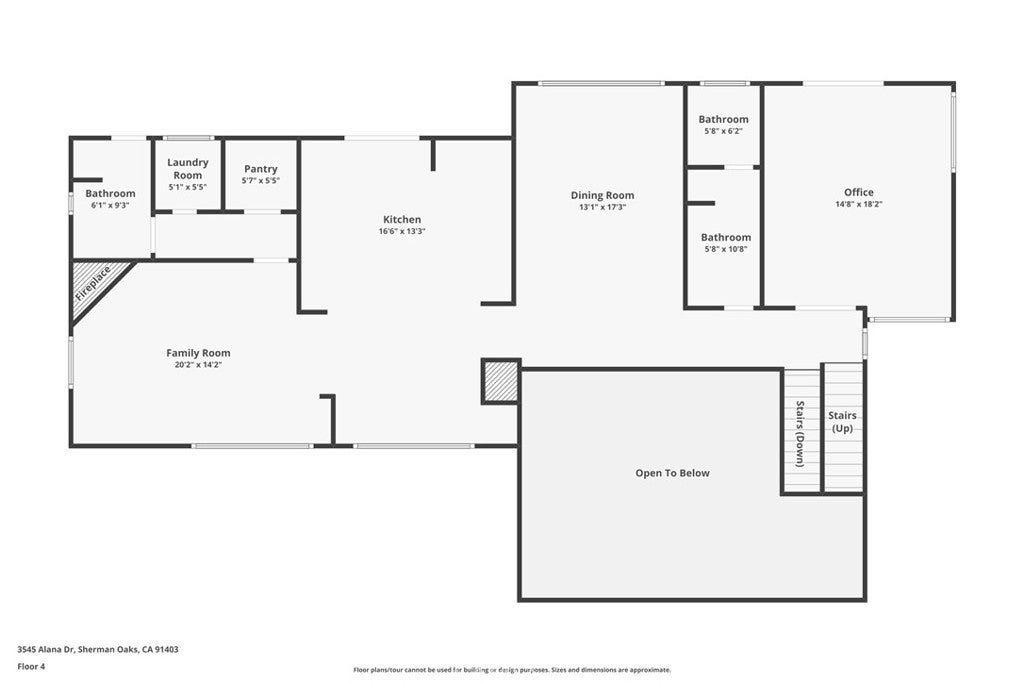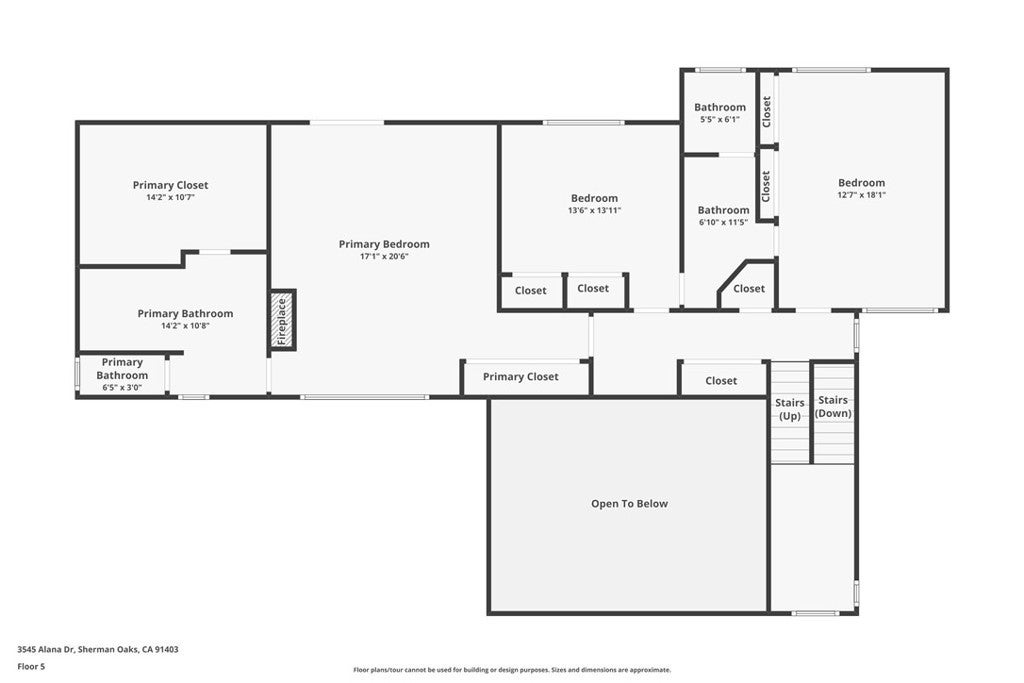- 3 Beds
- 5 Baths
- 3,758 Sqft
- .37 Acres
3545 Alana Drive
Architectural Masterpiece with Incredible VIEWS in Exclusive Sherman Oaks with a Stunning Backyard and Pool South of Ventura Blvd, perched in one of Sherman Oaks’ most sought-after enclaves, this stunning architectural estate offers sweeping valley views, sophisticated design, and a true entertainer’s lifestyle. Step into the dramatic living room featuring soaring ceilings, walls of glass that flood the space with natural light, and a custom wet bar—perfect for entertaining. A gas fireplace warms both the living room and the family room, creating cozy spaces with style and comfort. The large formal dining room impresses with a built-in credenza and a skylight window that frames serene views of the backyard patio. The breakfast nook, nestled beneath its own overhead skylight, offers inspiring views—an ideal way to start your day. Spanning over 4,400 sq ft, the open floor plan includes 3 spacious bedrooms, an upstairs office/den, and an expansive, flexible lower level currently configured as a large office suite with multiple private offices and a boardroom. This versatile space can easily be transformed into a home theater, gym, sound or editing studio, additional bedrooms, or creative workspaces—endless possibilities for families who embrace a work-and-play-at-home lifestyle. Everything was thought of when designing this estate, the home even has a “dumbwaiter” elevator to bring up packages/ groceries from the garage! The private backyard retreat features a sparkling pool and jacuzzi surrounded by lush landscaping and tranquil vistas. Whether you're hosting a large gathering or enjoying a quiet evening under the stars, this outdoor space epitomizes California living. Set in a prestigious Sherman Oaks neighborhood, just moments from Ventura Blvd’s top dining, shopping, and entertainment, this residence blends elegance, versatility, and exclusivity into one truly rare offering. This property has an additional 669 square foot addition with office space and bonus rooms. Addition was completed with permits not reflected on assessor. Buyer to investigate. Total square foot was measured by a licensed appraiser at 4,427. You will be impressed by the quality and condition of this exceptional home! www.3545Alana.com
Essential Information
- MLS® #SR25218934
- Price$2,249,000
- Bedrooms3
- Bathrooms5.00
- Full Baths4
- Half Baths1
- Square Footage3,758
- Acres0.37
- Year Built1979
- TypeResidential
- Sub-TypeSingle Family Residence
- StatusActive Under Contract
Community Information
- Address3545 Alana Drive
- AreaSO - Sherman Oaks
- CitySherman Oaks
- CountyLos Angeles
- Zip Code91403
Amenities
- Parking Spaces2
- # of Garages2
- ViewPanoramic, Valley
- Has PoolYes
Pool
In Ground, Lap, Pool Cover, Private
Interior
- HeatingCentral
- CoolingCentral Air
- FireplaceYes
- FireplacesFamily Room, Living Room, Gas
- # of Stories3
- StoriesThree Or More
Interior Features
Pantry, Primary Suite, Balcony, Bar, Built-in Features, Granite Counters, High Ceilings, Open Floorplan, Stone Counters, Two Story Ceilings, Wet Bar
Appliances
Dishwasher, Gas Cooktop, Refrigerator, Dryer, Washer, Double Oven
Exterior
- Lot DescriptionZeroToOneUnitAcre
School Information
- DistrictLos Angeles Unified
Additional Information
- Date ListedSeptember 17th, 2025
- Days on Market51
Listing Details
- AgentDenise Marks
- OfficeEquity Union
Price Change History for 3545 Alana Drive, Sherman Oaks, (MLS® #SR25218934)
| Date | Details | Change |
|---|---|---|
| Status Changed from Active to Active Under Contract | – | |
| Price Reduced from $2,350,000 to $2,249,000 |
Denise Marks, Equity Union.
Based on information from California Regional Multiple Listing Service, Inc. as of November 10th, 2025 at 4:33pm PST. This information is for your personal, non-commercial use and may not be used for any purpose other than to identify prospective properties you may be interested in purchasing. Display of MLS data is usually deemed reliable but is NOT guaranteed accurate by the MLS. Buyers are responsible for verifying the accuracy of all information and should investigate the data themselves or retain appropriate professionals. Information from sources other than the Listing Agent may have been included in the MLS data. Unless otherwise specified in writing, Broker/Agent has not and will not verify any information obtained from other sources. The Broker/Agent providing the information contained herein may or may not have been the Listing and/or Selling Agent.



