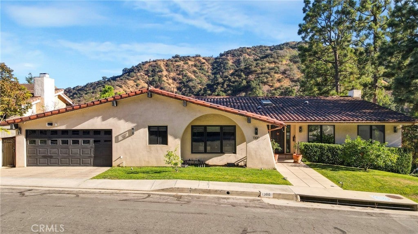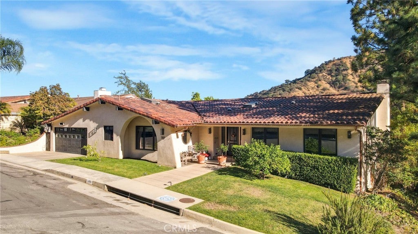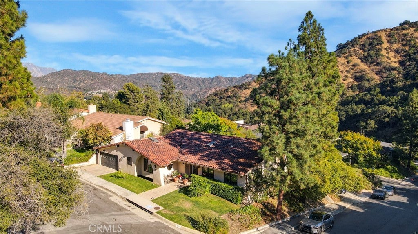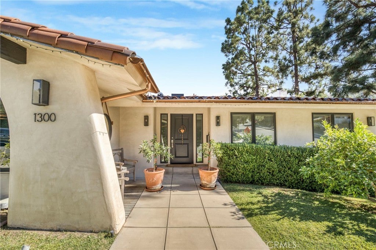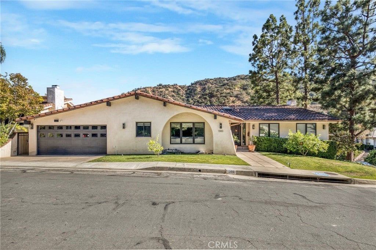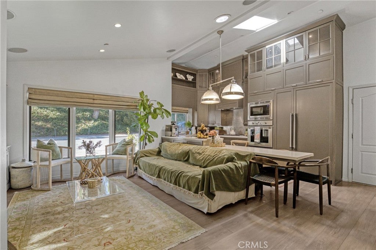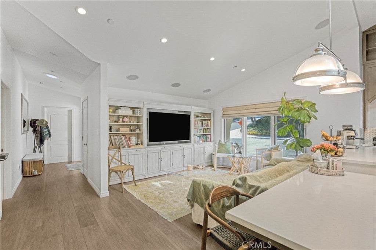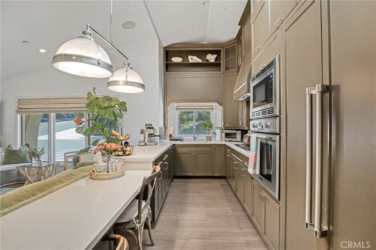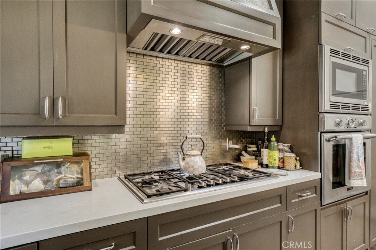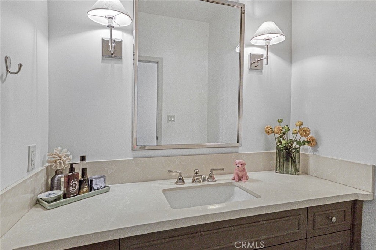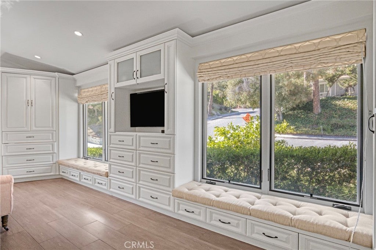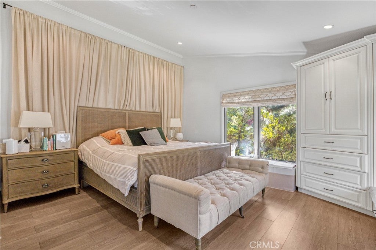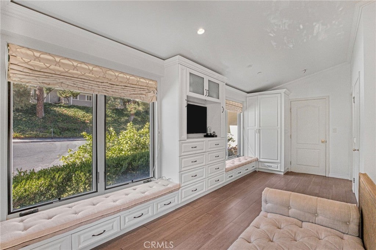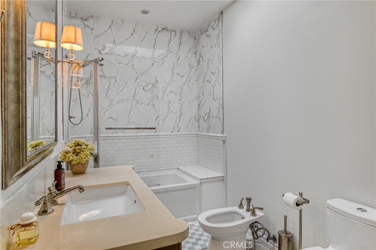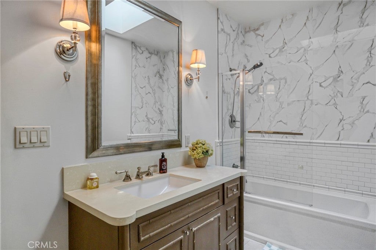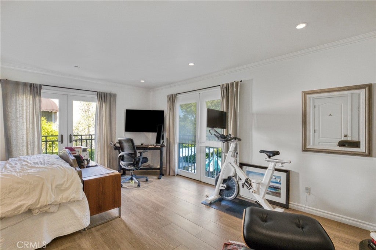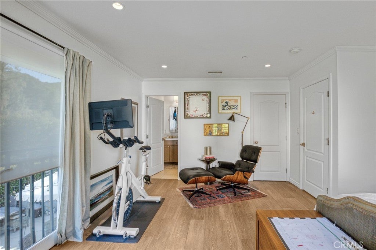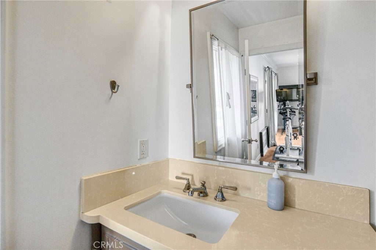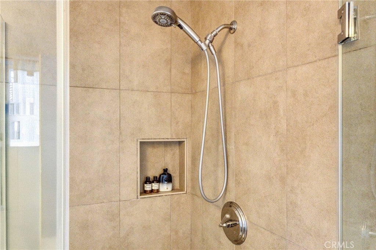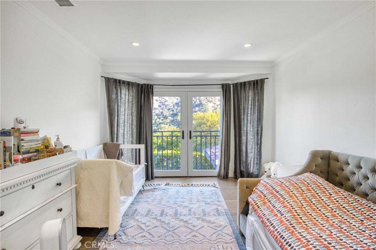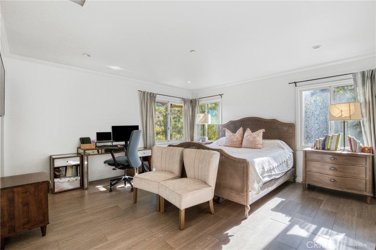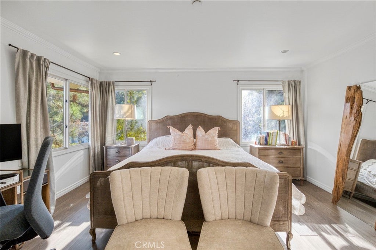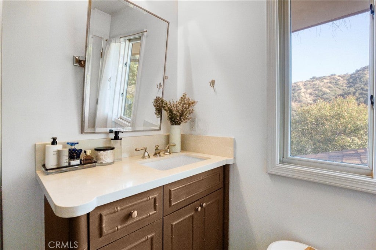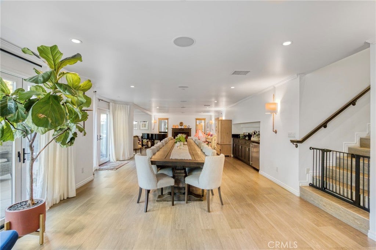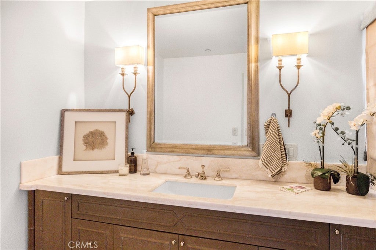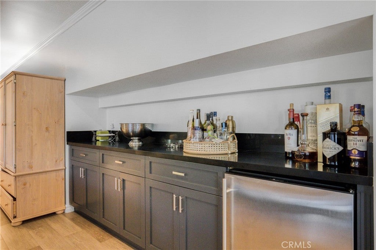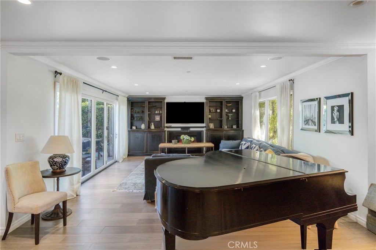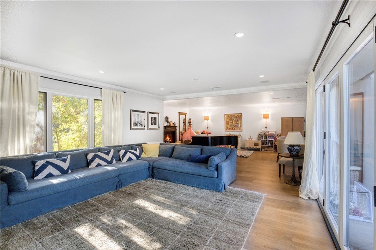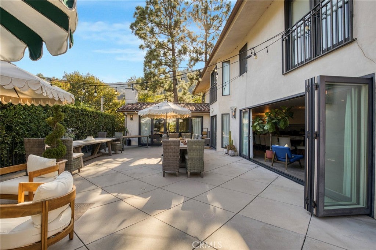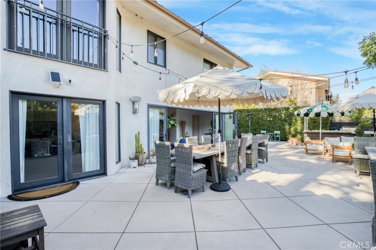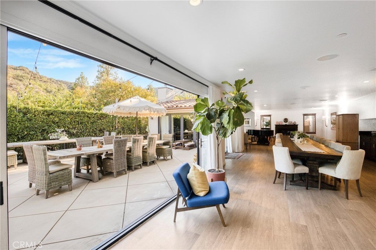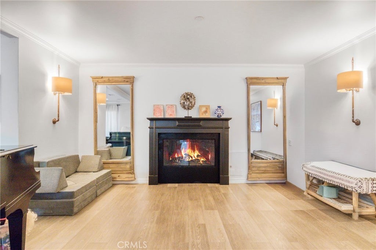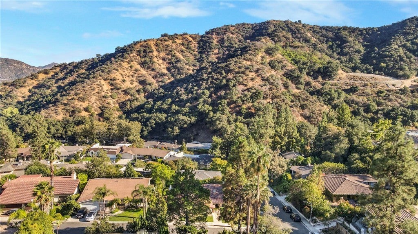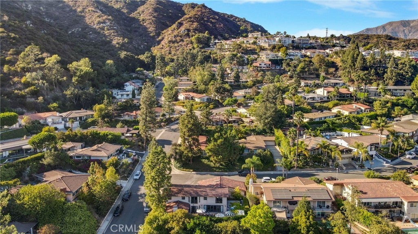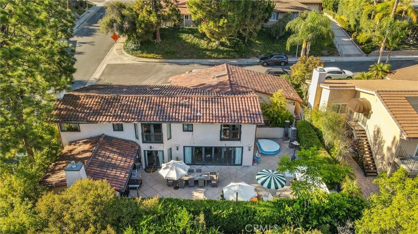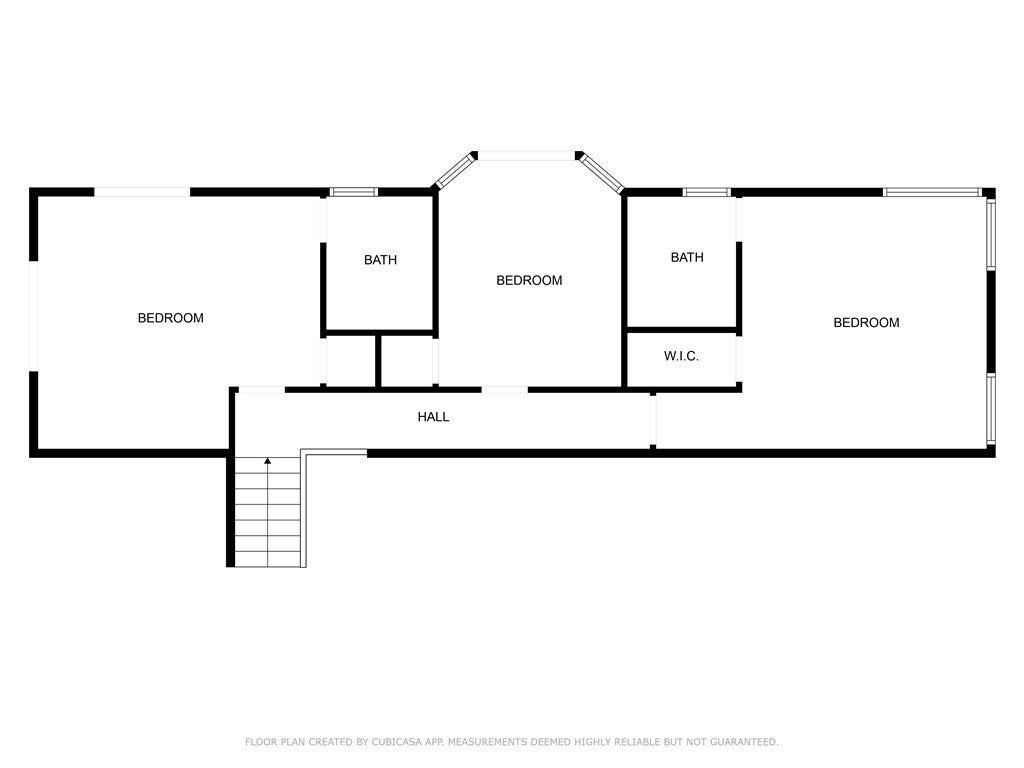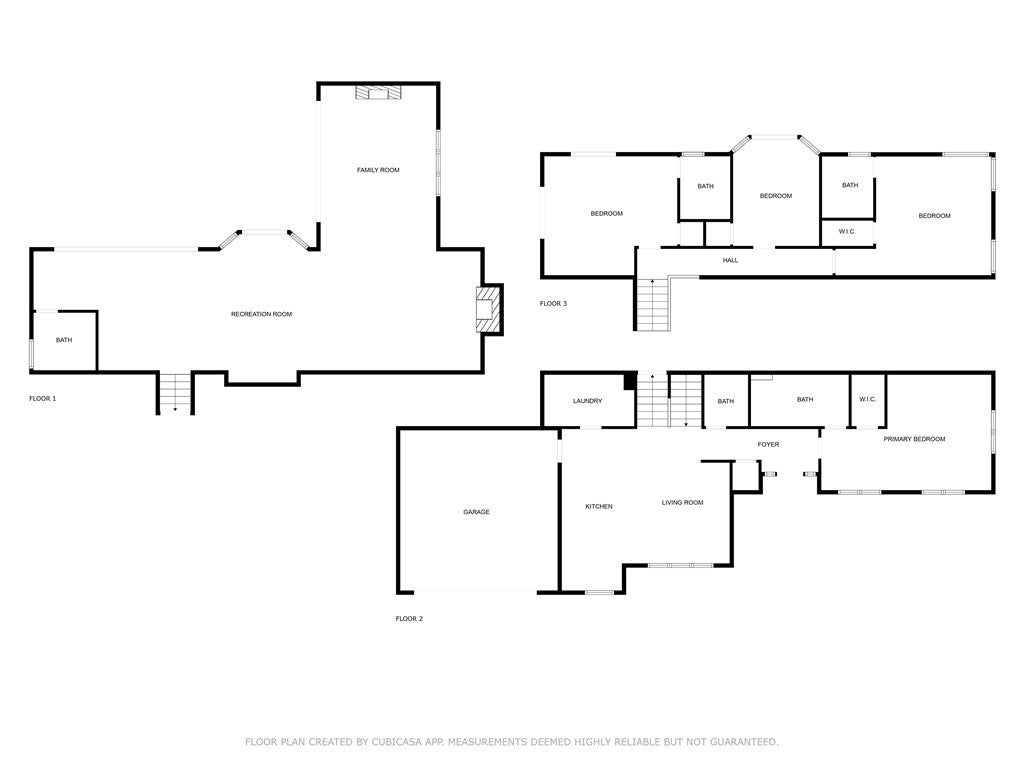- 4 Beds
- 4 Baths
- 3,261 Sqft
- .18 Acres
1300 Daily Cir.
Prestigious Spanish-Style Home Near Oakmont Country Club Welcome to this stunning 4-bedroom, 4-bathroom Spanish-style residence offering 3,261 sq. ft. of living space on a spacious 7,967 sq. ft. corner cul-de-sac lot. Perfectly situated within walking distance to the renowned Oakmont Country Club, this multi-level home blends timeless architecture with luxurious modern upgrades, making it an entertainer’s dream. Step inside to a bright family room seamlessly connected to the gourmet kitchen, equipped with Thermador appliances—including a 6-burner stovetop, built-in oven, microwave, refrigerator, and dishwasher. The kitchen also features a cozy breakfast nook. Off the kitchen there is a private laundry room, and direct access to the 2-car garage. The first floor includes a guest bathroom and a primary suite for ultimate convenience. A few steps up, you’ll find three additional bedrooms, two with en-suite bathrooms, including a second primary suite. On the lower level, the home opens to an expansive dining room large enough to host gatherings of 20+ guests, complemented by an impressive accordion door that creates a seamless indoor-outdoor flow. The lower level also offers a second family room with a fireplace, an additional lounge area with its own fireplace—perfect for a library or reading retreat—and another guest bathroom. This home comes fully equipped with central air and heat, double-pane windows, recessed lighting, and a state-of-the-art sound system wired throughout, with built-in speakers in every room. The backyard is designed for ultimate entertainment, featuring a built-in BBQ, expansive hardscaping, and serene mountain views. Furniture may also be negotiable, providing an effortless move-in opportunity. Don’t miss your chance to own this remarkable home in one of the most prestigious neighborhoods!
Essential Information
- MLS® #SR25219102
- Price$2,600,000
- Bedrooms4
- Bathrooms4.00
- Full Baths4
- Square Footage3,261
- Acres0.18
- Year Built1973
- TypeResidential
- Sub-TypeSingle Family Residence
- StyleSpanish
- StatusActive
Community Information
- Address1300 Daily Cir.
- CityGlendale
- CountyLos Angeles
- Zip Code91208
Area
624 - Glendale-Chevy Chase/E. Glenoaks
Amenities
- Parking Spaces4
- # of Garages2
- ViewMountain(s), Neighborhood
- PoolNone
Utilities
Electricity Connected, Natural Gas Available, Natural Gas Connected, Phone Available, Sewer Available, Water Connected
Parking
Door-Multi, Driveway, Garage Faces Front, Garage
Garages
Door-Multi, Driveway, Garage Faces Front, Garage
Interior
- InteriorTile, Wood
- HeatingCentral
- CoolingCentral Air
- FireplaceYes
- FireplacesFamily Room, Great Room
- # of Stories2
- StoriesMulti/Split
Interior Features
Balcony, Separate/Formal Dining Room, Eat-in Kitchen, Granite Counters, High Ceilings, Main Level Primary, Multiple Primary Suites, Primary Suite, Walk-In Closet(s)
Appliances
SixBurnerStove, Built-In Range, Convection Oven, Double Oven, Dishwasher, Microwave, Refrigerator
Exterior
- ExteriorCopper Plumbing
- Exterior FeaturesBarbecue
- WindowsDouble Pane Windows
- RoofTile
- ConstructionCopper Plumbing
- FoundationRaised, Slab
Lot Description
ZeroToOneUnitAcre, Sprinkler System
School Information
- DistrictGlendale Unified
Additional Information
- Date ListedSeptember 15th, 2025
- Days on Market68
Listing Details
- AgentElia Maalouf
- OfficeEquity Union
Elia Maalouf, Equity Union.
Based on information from California Regional Multiple Listing Service, Inc. as of November 24th, 2025 at 3:35am PST. This information is for your personal, non-commercial use and may not be used for any purpose other than to identify prospective properties you may be interested in purchasing. Display of MLS data is usually deemed reliable but is NOT guaranteed accurate by the MLS. Buyers are responsible for verifying the accuracy of all information and should investigate the data themselves or retain appropriate professionals. Information from sources other than the Listing Agent may have been included in the MLS data. Unless otherwise specified in writing, Broker/Agent has not and will not verify any information obtained from other sources. The Broker/Agent providing the information contained herein may or may not have been the Listing and/or Selling Agent.



