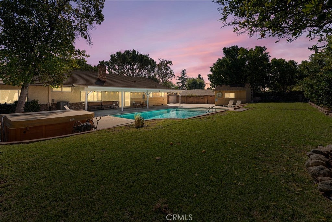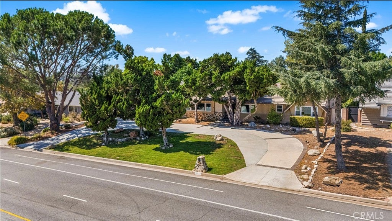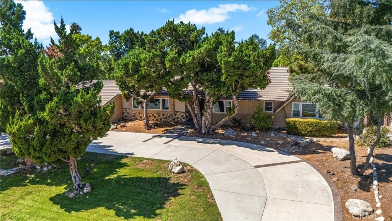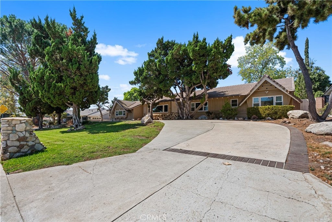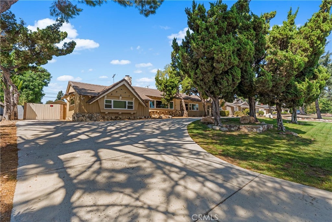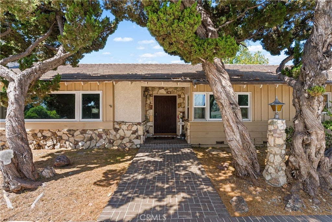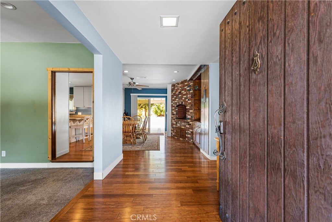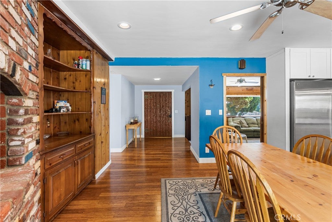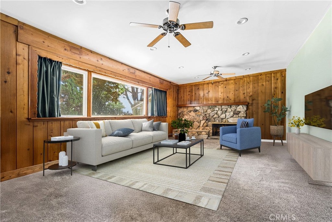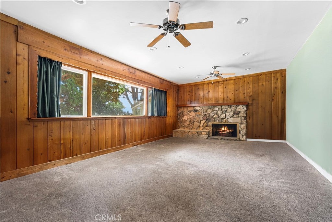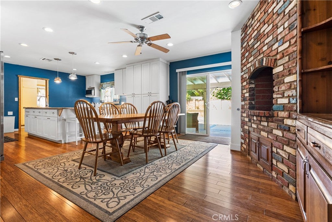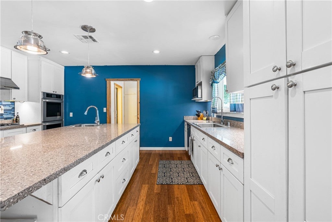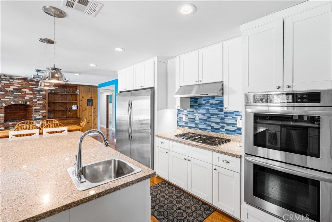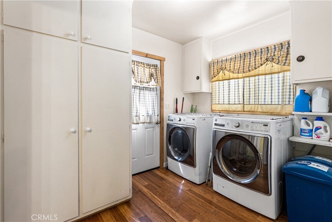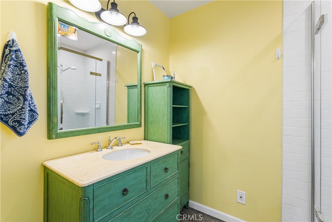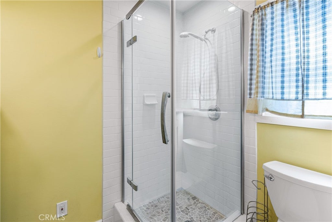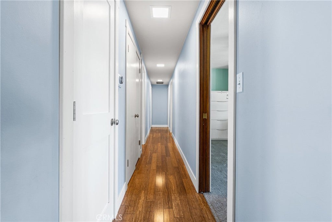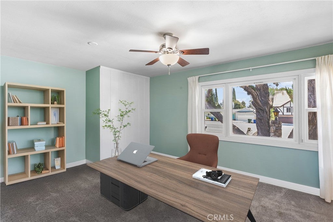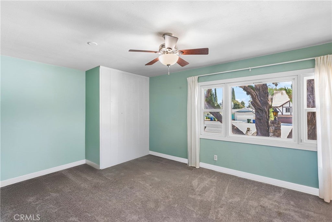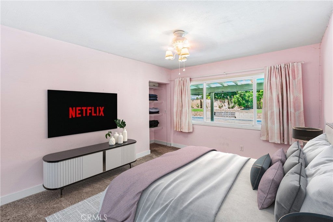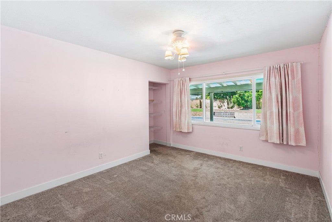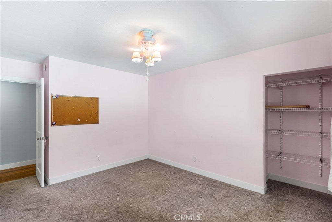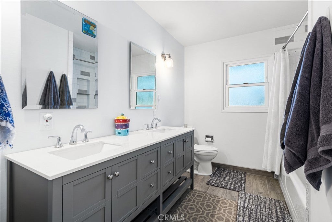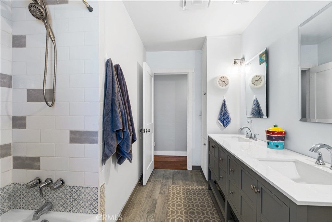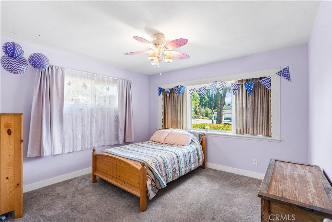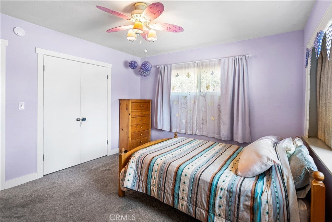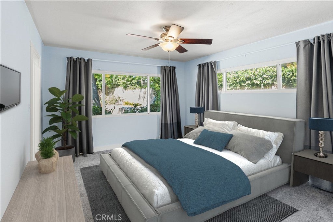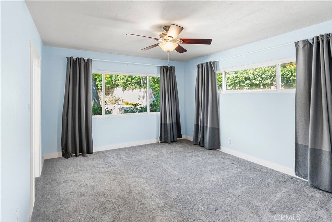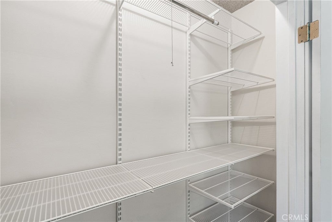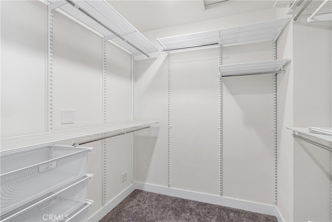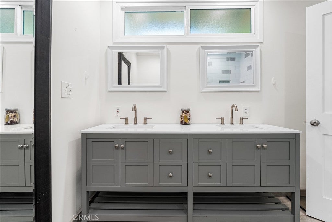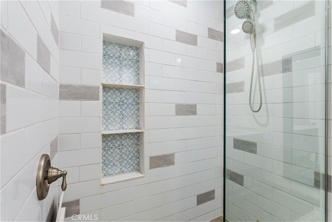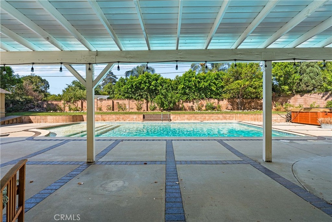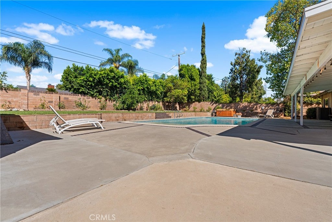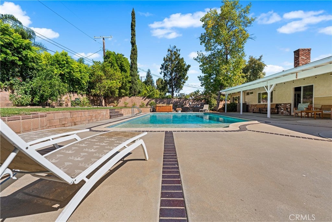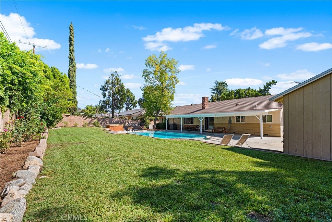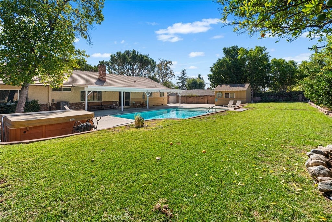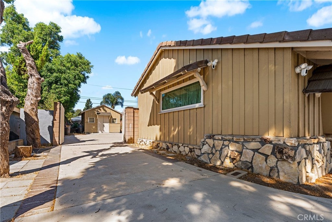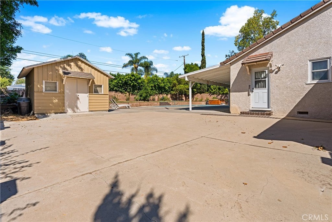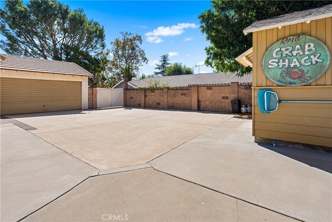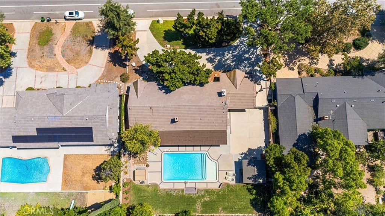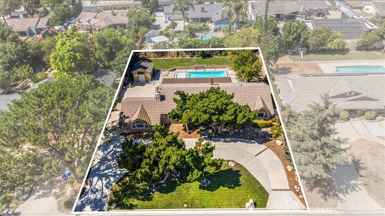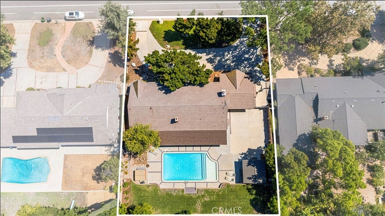- 4 Beds
- 3 Baths
- 2,224 Sqft
- .38 Acres
11223 White Oak Avenue
Nestled on a private, beautifully landscaped 1/3-acre lot, this 4 bed 3 bath custom-built rustic home offers the perfect blend of charm, functionality, and comfort. A circular driveway provides ample parking, w/RV access for convenience and privacy. Step through a one-of-a-kind front door into a formal entry, leading to a sun-filled living room featuring a stone fireplace, wood-beamed ceiling, and a wall of windows. Also included is a mounted 86” LG UHD TV with AI ThinQ. The dining room opens to a remodeled gourmet kitchen, featuring a used brick fireplace, built-ins, and elegant Bamboo Hardwood floors extending through the entry, dining room, kitchen, utility room, and hallway. The kitchen is a chef’s dream, boasting double ovens, a 5-burner stove, Kenmore built in refrigerator, self-closing drawers and cabinets, Quartz countertops, an oversized island w/a large utility sink and breakfast bar. A separate laundry/utility offers generous storage and access to a convenient 3/4 bath. All bedrooms are spacious and well-appointed. The primary bedroom includes two closets, one walk in, a custom ceiling fan, and a remodeled bathroom w/dual sinks and tiled shower. Three additional bedrooms and a remodeled hallway bathroom includes double sinks, a tub/shower combination, Bluetooth speaker system. Upgrades include double-pane windows, updated 5-ton high-efficiency HVAC system, Nest thermostat w/updated ducting, Ring camera System, custom oversized hallway linen closet. Step outside to an entertainer’s paradise. The expansive backyard is designed for gatherings of all sizes, featuring a spacious patio with a wood-burning fire pit, a sparkling newly plastered pool with Baja shelf, automatic pool vacuum, autofill, plumbing for heat, and updated equipment, plus an above-ground hot tub. Lush landscaping ensures both beauty and privacy. Additional outdoor amenities include a permitted detached pool house/workshop, a raised garden area shaded by mature trees, beautiful roses, and 2 fruit-bearing orange trees. For convenience and efficiency, the property is equipped with two electrical panels and two water heaters. Located within walking distance to the highly sought-after Granada Hills Charter High School, as well as shopping and dining options, this incredible home combines privacy, luxury, and accessibility in one exceptional package.
Essential Information
- MLS® #SR25219856
- Price$1,399,999
- Bedrooms4
- Bathrooms3.00
- Full Baths1
- Square Footage2,224
- Acres0.38
- Year Built1959
- TypeResidential
- Sub-TypeSingle Family Residence
- StyleRanch
- StatusActive
Community Information
- Address11223 White Oak Avenue
- AreaGH - Granada Hills
- CityGranada Hills
- CountyLos Angeles
- Zip Code91344
Amenities
- Parking Spaces14
- # of Garages2
- ViewNone
- Has PoolYes
Utilities
Cable Available, Electricity Connected, Natural Gas Connected, Water Connected
Parking
Concrete, Door-Single, Garage, Garage Door Opener, Garage Faces Rear, Circular Driveway, Oversized, RV Access/Parking, RV Gated
Garages
Concrete, Door-Single, Garage, Garage Door Opener, Garage Faces Rear, Circular Driveway, Oversized, RV Access/Parking, RV Gated
Pool
In Ground, Private, See Remarks, Permits
Interior
- InteriorCarpet, Bamboo
- HeatingCentral, Fireplace(s)
- CoolingCentral Air, High Efficiency
- FireplaceYes
- # of Stories1
- StoriesOne
Interior Features
Breakfast Bar, Built-in Features, Block Walls, Ceiling Fan(s), Quartz Counters, Recessed Lighting, Storage, All Bedrooms Down, Walk-In Closet(s), Paneling/Wainscoting, Utility Room
Appliances
SixBurnerStove, Double Oven, Gas Cooktop, Disposal, Gas Oven, Gas Water Heater, Microwave, Refrigerator, Range Hood, Self Cleaning Oven, Vented Exhaust Fan, Water Heater
Fireplaces
Gas, Living Room, Wood Burning, Kitchen
Exterior
- Exterior FeaturesLighting, Fire Pit
- RoofTile
- FoundationRaised
Exterior
Stucco, Wood Siding, Brick, Plaster
Lot Description
Sprinklers In Rear, Sprinklers In Front, Sprinklers Timer, Near Public Transit
Windows
Blinds, Double Pane Windows, Drapes, Wood Frames
Construction
Stucco, Wood Siding, Brick, Plaster
School Information
- DistrictLos Angeles Unified
- MiddlePatrick Henry
- HighGranada Hills
Additional Information
- Date ListedJuly 23rd, 2025
- Days on Market50
Listing Details
- AgentSusan Armendariz
Office
Pinnacle Estate Properties, Inc.
Price Change History for 11223 White Oak Avenue, Granada Hills, (MLS® #SR25219856)
| Date | Details | Change |
|---|---|---|
| Price Reduced from $1,450,000 to $1,399,999 |
Susan Armendariz, Pinnacle Estate Properties, Inc..
Based on information from California Regional Multiple Listing Service, Inc. as of November 8th, 2025 at 12:41am PST. This information is for your personal, non-commercial use and may not be used for any purpose other than to identify prospective properties you may be interested in purchasing. Display of MLS data is usually deemed reliable but is NOT guaranteed accurate by the MLS. Buyers are responsible for verifying the accuracy of all information and should investigate the data themselves or retain appropriate professionals. Information from sources other than the Listing Agent may have been included in the MLS data. Unless otherwise specified in writing, Broker/Agent has not and will not verify any information obtained from other sources. The Broker/Agent providing the information contained herein may or may not have been the Listing and/or Selling Agent.



