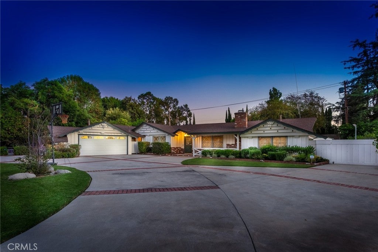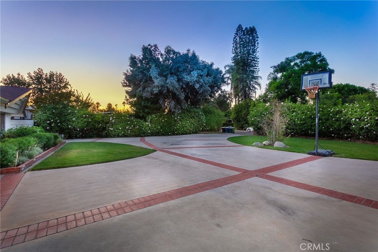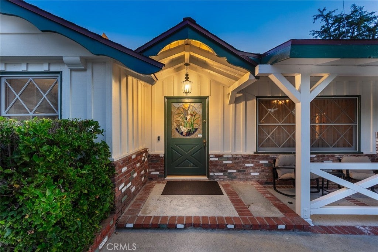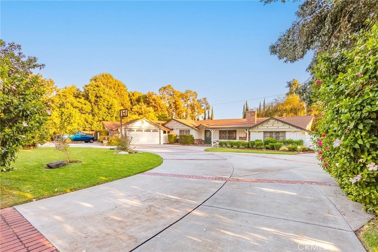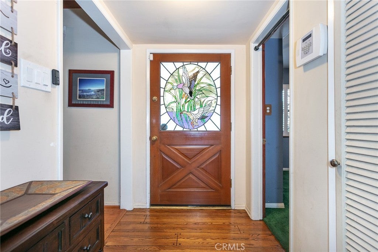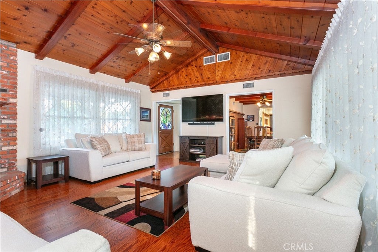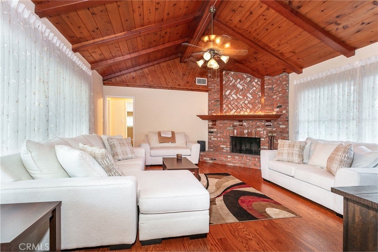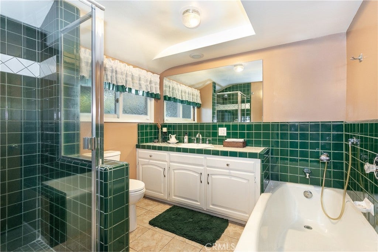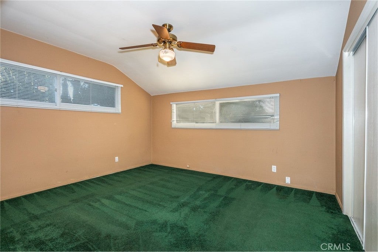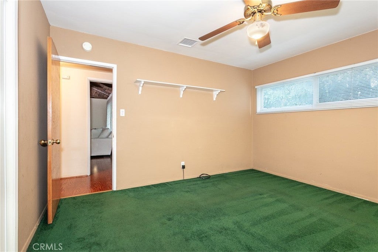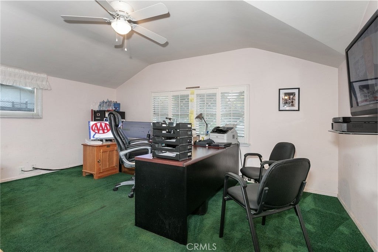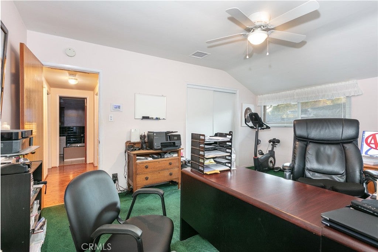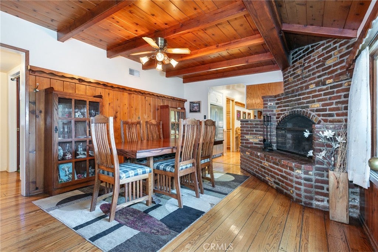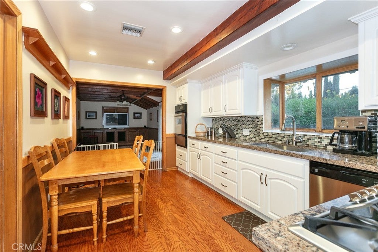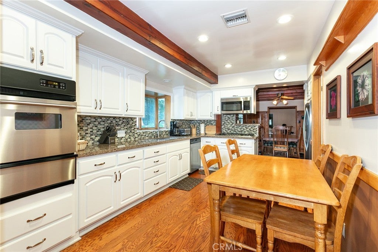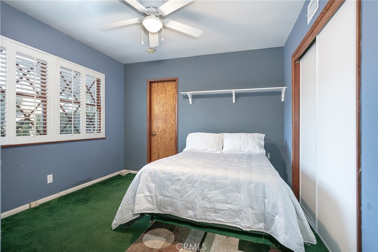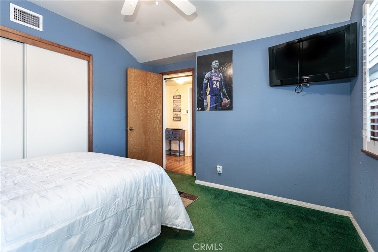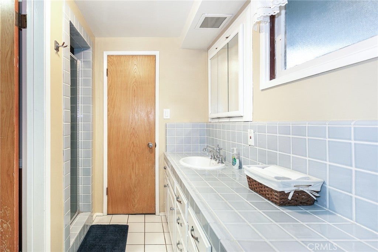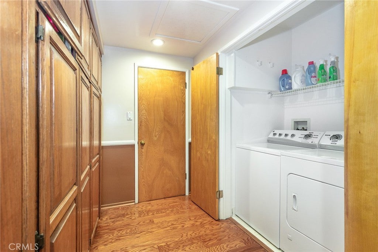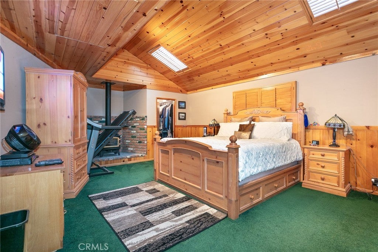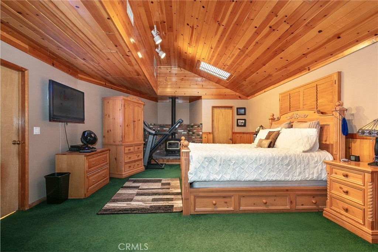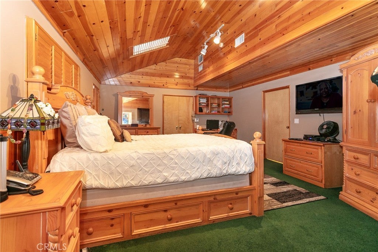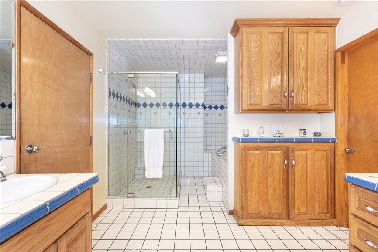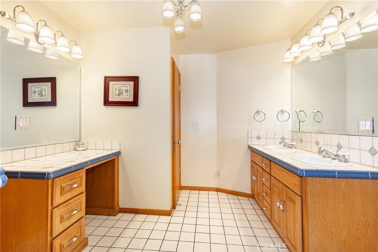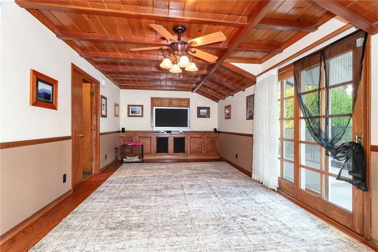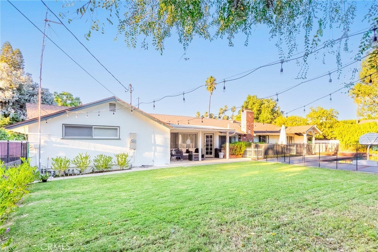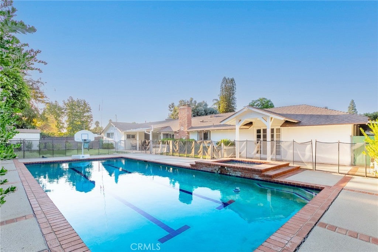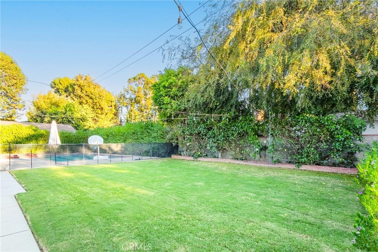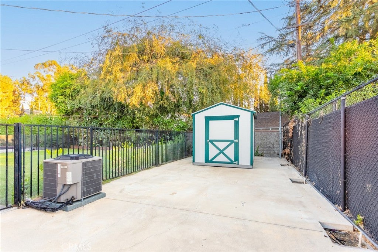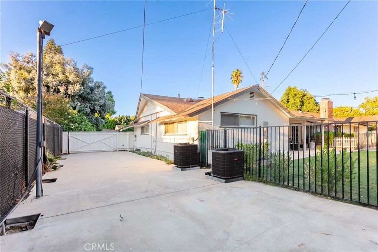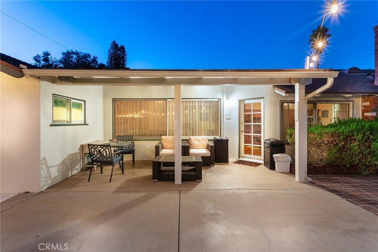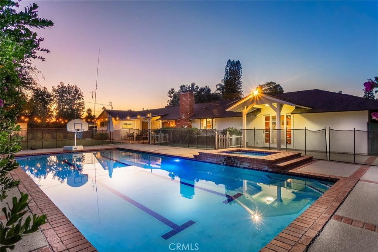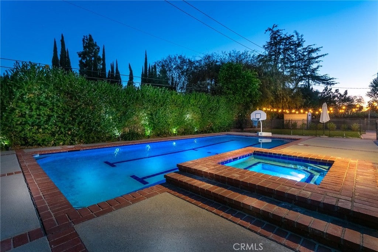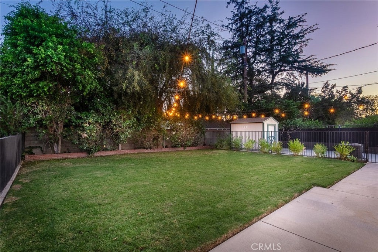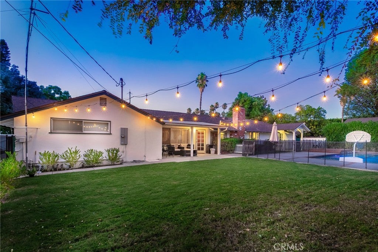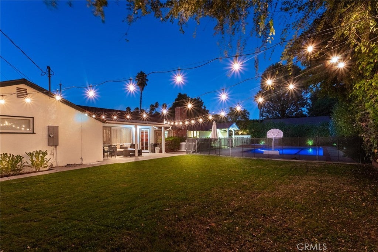- 4 Beds
- 3 Baths
- 2,494 Sqft
- .37 Acres
17040 Community Street
Welcome to Sherwood Forest! This beautifully maintained home offers the perfect blend of comfort, charm, and modern updates. Featuring 4 spacious bedrooms, a living room and separate family room/den, the home provides flexibility for today’s lifestyle. The remodeled kitchen boasts granite countertops, mosaic tile backsplash, stainless steel appliances, abundant cabinet storage, and a cozy breakfast area that opens to the formal dining room. Hardwood flooring, exposed wood beams, and recessed lighting add warmth and character throughout. The expansive living areas are ideal for entertaining, while large windows invite natural light and showcase the lush surroundings. The backyard with sparkling pool is perfect for summer BBQs, plus your huge driveway can fit all your family and friends' cars! Newer AC, pool equipment, electrical panel, garage door and more. Set on a generous lot in the highly desirable Sherwood Forest neighborhood, this home offers privacy, curb appeal, and proximity to shopping, dining, schools, and easy freeway access.
Essential Information
- MLS® #SR25220288
- Price$1,375,000
- Bedrooms4
- Bathrooms3.00
- Full Baths3
- Square Footage2,494
- Acres0.37
- Year Built1956
- TypeResidential
- Sub-TypeSingle Family Residence
- StatusActive
Community Information
- Address17040 Community Street
- AreaSHFO - Sherwood Forest
- CitySherwood Forest
- CountyLos Angeles
- Zip Code91325
Amenities
- Parking Spaces2
- ParkingGarage, Circular Driveway
- # of Garages2
- GaragesGarage, Circular Driveway
- ViewNone
- Has PoolYes
Pool
In Ground, Private, Electric Heat, Tile, Waterfall
Interior
- HeatingCentral
- CoolingCentral Air
- FireplaceYes
- # of Stories1
- StoriesOne
Interior Features
Built-in Features, Cathedral Ceiling(s), Separate/Formal Dining Room, Eat-in Kitchen, Granite Counters, All Bedrooms Down, Walk-In Closet(s)
Appliances
Built-In Range, Dishwasher, Electric Range, Free-Standing Range, Gas Range, Microwave, Refrigerator
Fireplaces
Dining Room, Living Room, Wood Burning, Decorative
Exterior
- ExteriorStucco
- Lot DescriptionZeroToOneUnitAcre, Yard
- RoofShake
- ConstructionStucco
- FoundationRaised
School Information
- DistrictLos Angeles Unified
Additional Information
- Date ListedSeptember 18th, 2025
- Days on Market10
- ZoningLARA
Listing Details
- AgentJennifer Santulan
- OfficeEquity Union
Jennifer Santulan, Equity Union.
Based on information from California Regional Multiple Listing Service, Inc. as of September 28th, 2025 at 5:20am PDT. This information is for your personal, non-commercial use and may not be used for any purpose other than to identify prospective properties you may be interested in purchasing. Display of MLS data is usually deemed reliable but is NOT guaranteed accurate by the MLS. Buyers are responsible for verifying the accuracy of all information and should investigate the data themselves or retain appropriate professionals. Information from sources other than the Listing Agent may have been included in the MLS data. Unless otherwise specified in writing, Broker/Agent has not and will not verify any information obtained from other sources. The Broker/Agent providing the information contained herein may or may not have been the Listing and/or Selling Agent.



