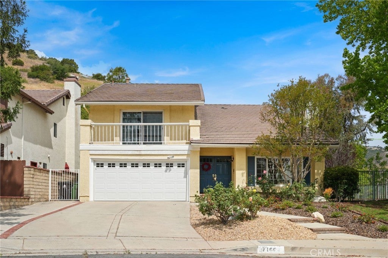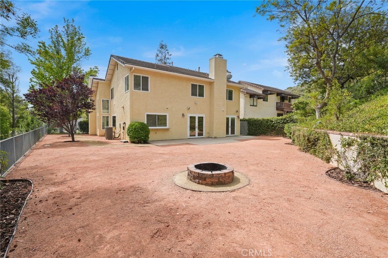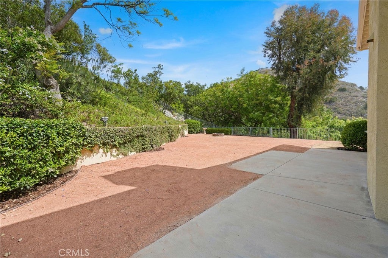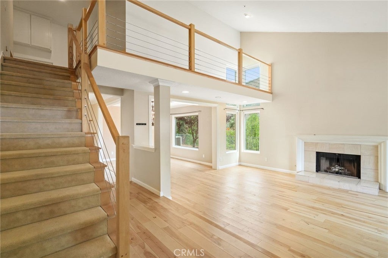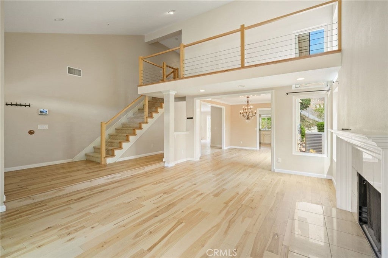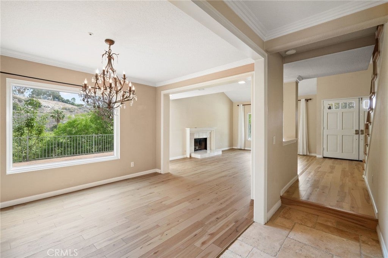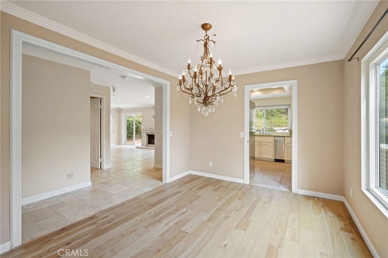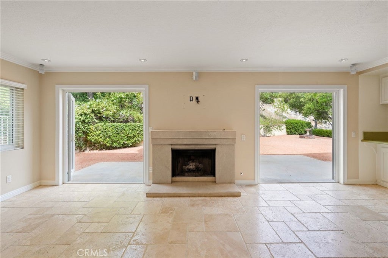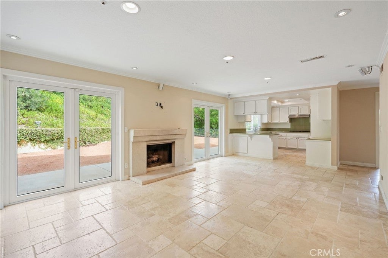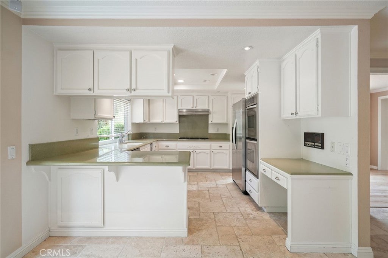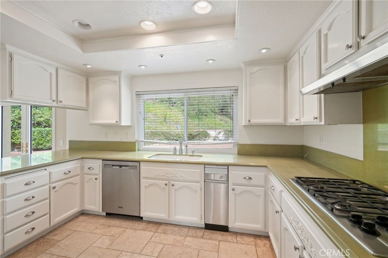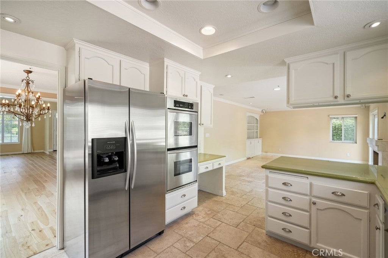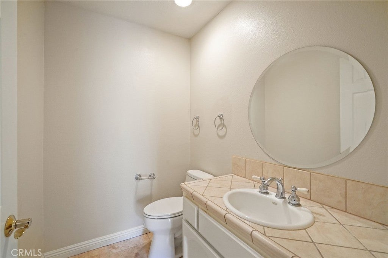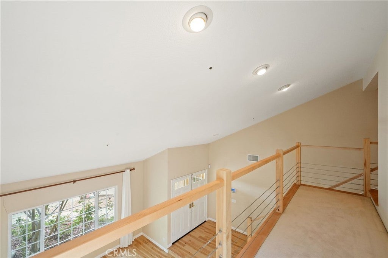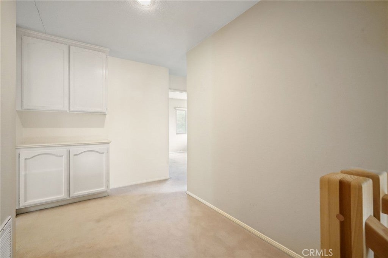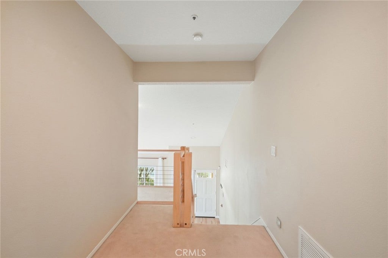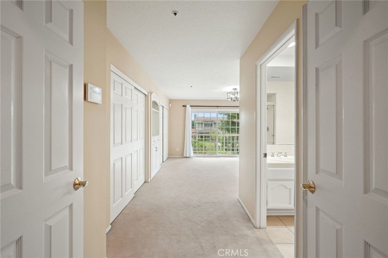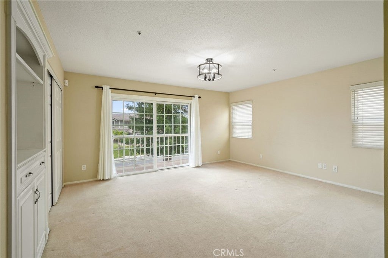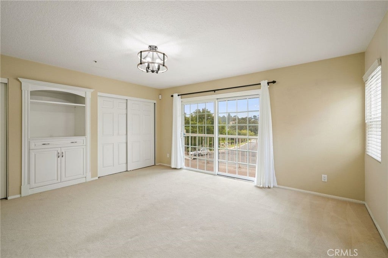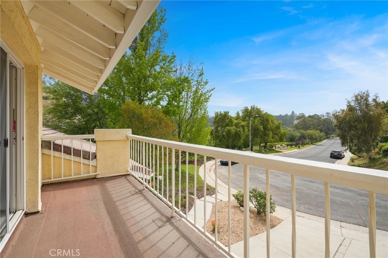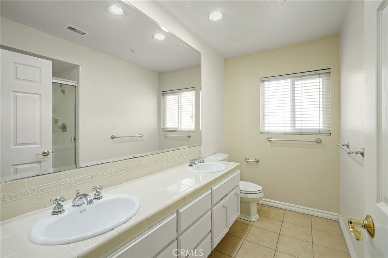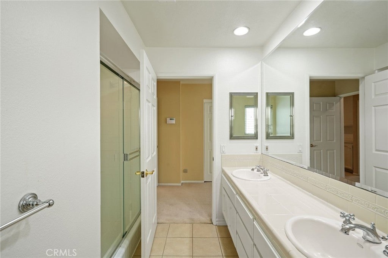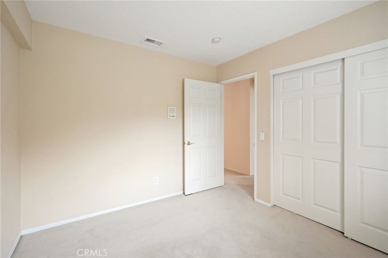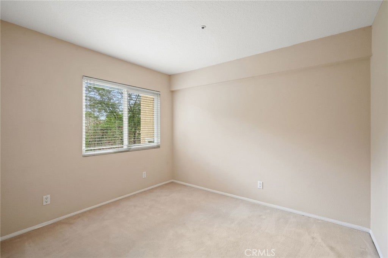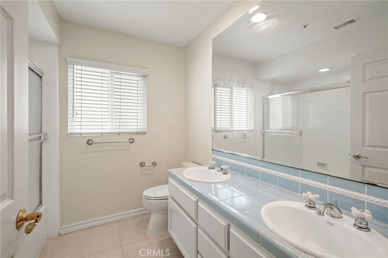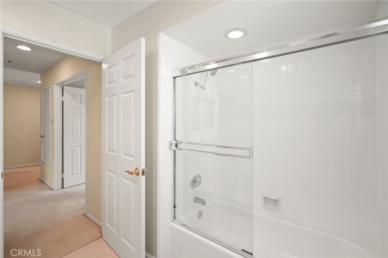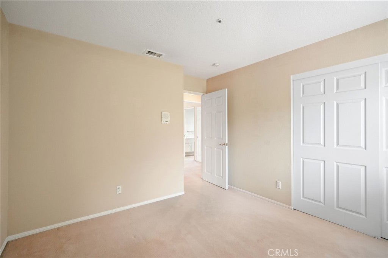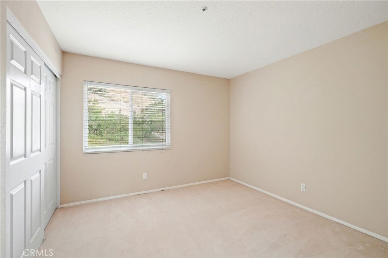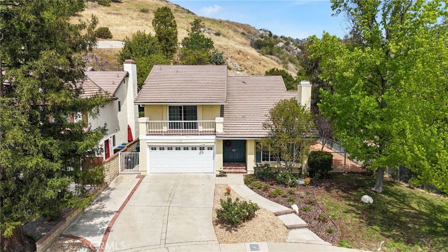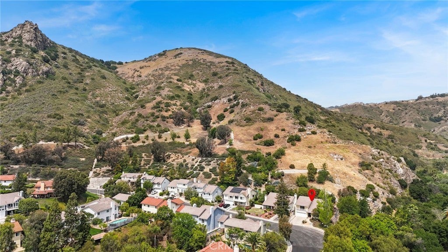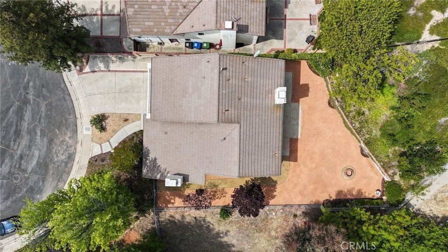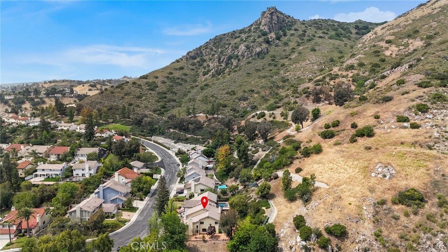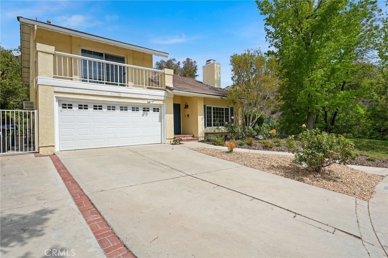- 5 Beds
- 3 Baths
- 2,471 Sqft
- .31 Acres
7169 Castle Peak Drive
Located in West Hills, west of Valley Circle Boulevard and adjacent to Bell Canyon, this 5-bedroom, 3-bathroom home offers just under 2,500 square feet of living space on a quiet street nestled in the hills within the Las Virgenes School District neighborhood. The two-story layout features a living and dining area with large windows and wood flooring. A custom staircase leads upstairs to four carpeted bedrooms and two full bathrooms. The primary suite has a private bathroom and a balcony with community views. Downstairs the family room includes travertine flooring and opens to the backyard through custom French doors. The kitchen features white cabinetry and granite countertops. One powder room downstairs, a separate laundry room, and direct access to an attached two-car garage. The backyard offers privacy with no neighbors directly behind or to one side, plus a large side yard. The property is close to mountain trails and minutes from The Calabasas Commons, Westfield Topanga, The Village, and access to the 101 and 118 Freeways.
Essential Information
- MLS® #SR25221186
- Price$1,295,000
- Bedrooms5
- Bathrooms3.00
- Full Baths3
- Square Footage2,471
- Acres0.31
- Year Built1985
- TypeResidential
- Sub-TypeSingle Family Residence
- StyleContemporary, Traditional
- StatusActive Under Contract
Community Information
- Address7169 Castle Peak Drive
- AreaWEH - West Hills
- CityWest Hills
- CountyLos Angeles
- Zip Code91307
Amenities
- AmenitiesOther
- UtilitiesSewer Connected
- Parking Spaces2
- ParkingDirect Access, Garage
- # of Garages2
- GaragesDirect Access, Garage
- ViewMountain(s)
- PoolNone
Interior
- InteriorCarpet, Tile, Wood
- HeatingCentral
- CoolingCentral Air
- FireplaceYes
- FireplacesFamily Room
- # of Stories2
- StoriesTwo
Interior Features
Balcony, Eat-in Kitchen, High Ceilings, Recessed Lighting, All Bedrooms Up
Appliances
Dishwasher, Gas Oven, Gas Range, Refrigerator
Exterior
- Lot DescriptionZeroToOneUnitAcre
- WindowsDouble Pane Windows
- RoofTile
School Information
- DistrictLas Virgenes
Additional Information
- Date ListedSeptember 19th, 2025
- Days on Market74
- ZoningLARE11
- HOA Fees140
- HOA Fees Freq.Monthly
Listing Details
- AgentVahan Avanesyan
- OfficePinnacle Estate Properties
Price Change History for 7169 Castle Peak Drive, West Hills, (MLS® #SR25221186)
| Date | Details | Change |
|---|---|---|
| Status Changed from Active to Active Under Contract | – |
Vahan Avanesyan, Pinnacle Estate Properties.
Based on information from California Regional Multiple Listing Service, Inc. as of December 2nd, 2025 at 3:15pm PST. This information is for your personal, non-commercial use and may not be used for any purpose other than to identify prospective properties you may be interested in purchasing. Display of MLS data is usually deemed reliable but is NOT guaranteed accurate by the MLS. Buyers are responsible for verifying the accuracy of all information and should investigate the data themselves or retain appropriate professionals. Information from sources other than the Listing Agent may have been included in the MLS data. Unless otherwise specified in writing, Broker/Agent has not and will not verify any information obtained from other sources. The Broker/Agent providing the information contained herein may or may not have been the Listing and/or Selling Agent.



