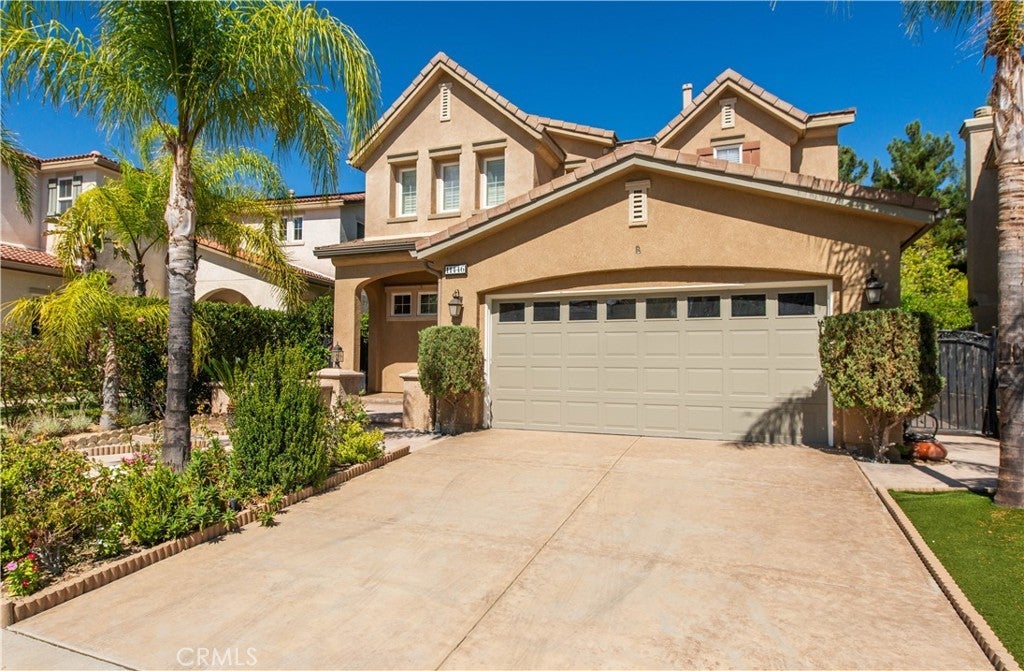- 4 Beds
- 3 Baths
- 2,655 Sqft
- .15 Acres
11446 Santini Ln.
Welcome to this beautifully updated 4-bedroom, 3-bathroom home located in the highly sought-after gated Sorrento Meadows Community of Porter Ranch. As you enter, you’re greeted by soaring high ceilings and an abundance of natural light, creating a bright and inviting atmosphere. The spacious kitchen boasts a large center island that opens seamlessly to the family room and breakfast nook—perfect for entertaining and everyday living. This thoughtfully designed floor plan features a convenient downstairs bedroom and full bath, ideal for guests or a home office. Upstairs, you’ll find newly installed flooring, a laundry room for added convenience, and generously sized bedrooms—all with walk-in closets. The primary suite is a true retreat, offering a spa-like bathroom with soaking tub, separate shower, and dual vanities. Additional highlights include a 3-car tandem garage, brand-new toilets throughout, and a large backyard with a built in counter with sink and BBQ offering endless possibilities for outdoor enjoyment. Located within the award-winning Porter Ranch school district and just minutes from shopping, dining, and easy freeway access, this home perfectly blends comfort, style, and convenience.
Essential Information
- MLS® #SR25222141
- Price$1,400,000
- Bedrooms4
- Bathrooms3.00
- Full Baths3
- Square Footage2,655
- Acres0.15
- Year Built2006
- TypeResidential
- Sub-TypeSingle Family Residence
- StyleTraditional
- StatusActive
Community Information
- Address11446 Santini Ln.
- AreaPORA - Porter Ranch
- CityPorter Ranch
- CountyLos Angeles
- Zip Code91326
Amenities
- AmenitiesBarbecue, Pool, Spa/Hot Tub
- Parking Spaces3
- ParkingGarage, Tandem
- # of Garages3
- GaragesGarage, Tandem
- ViewNone
- Has PoolYes
- PoolCommunity, Heated, Association
Utilities
Electricity Connected, Sewer Connected, Water Connected
Interior
- InteriorLaminate, Tile, Wood
- HeatingCentral
- CoolingCentral Air
- FireplaceYes
- FireplacesFamily Room
- # of Stories2
- StoriesTwo
Interior Features
Breakfast Area, High Ceilings, Recessed Lighting, Bedroom on Main Level, Walk-In Closet(s)
Appliances
Built-In Range, Double Oven, Dishwasher, Refrigerator, Water Heater, Washer, Trash Compactor
Exterior
- Lot DescriptionZeroToOneUnitAcre
School Information
- DistrictLos Angeles Unified
Additional Information
- Date ListedSeptember 20th, 2025
- Days on Market23
- HOA Fees260
- HOA Fees Freq.Monthly
Listing Details
- AgentNatalie Abedi
- OfficeKeller Williams North Valley
Natalie Abedi, Keller Williams North Valley.
Based on information from California Regional Multiple Listing Service, Inc. as of October 16th, 2025 at 11:20am PDT. This information is for your personal, non-commercial use and may not be used for any purpose other than to identify prospective properties you may be interested in purchasing. Display of MLS data is usually deemed reliable but is NOT guaranteed accurate by the MLS. Buyers are responsible for verifying the accuracy of all information and should investigate the data themselves or retain appropriate professionals. Information from sources other than the Listing Agent may have been included in the MLS data. Unless otherwise specified in writing, Broker/Agent has not and will not verify any information obtained from other sources. The Broker/Agent providing the information contained herein may or may not have been the Listing and/or Selling Agent.

































