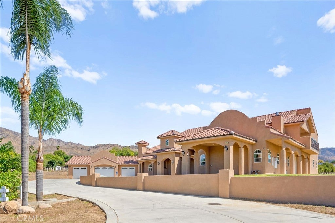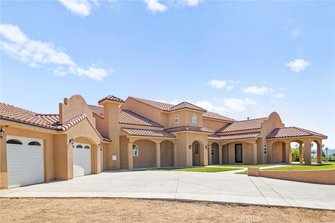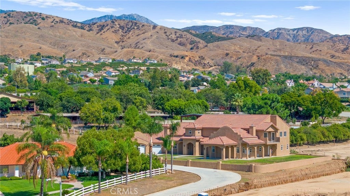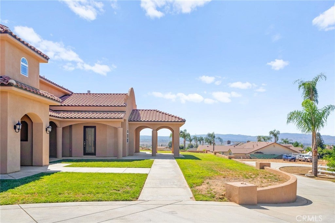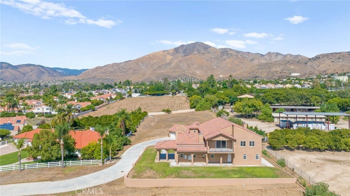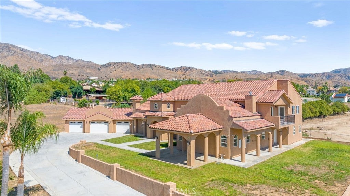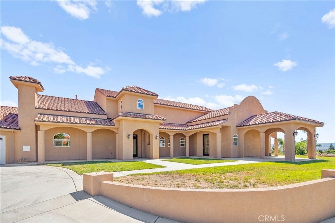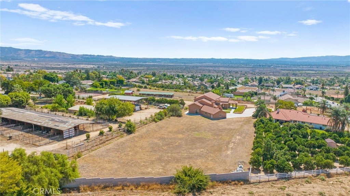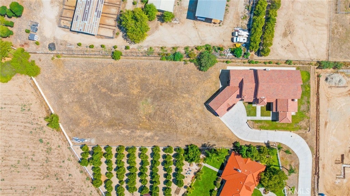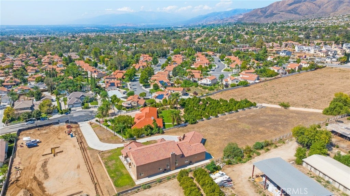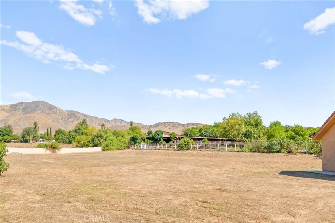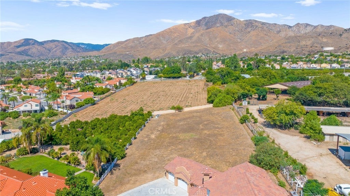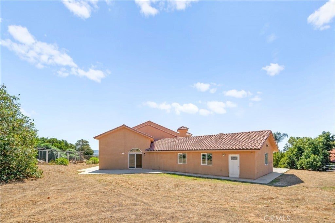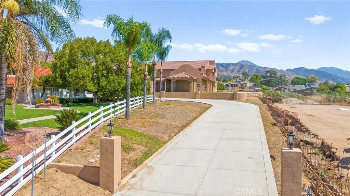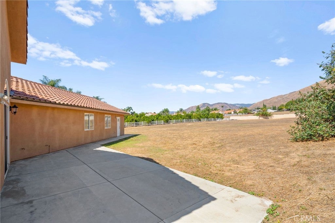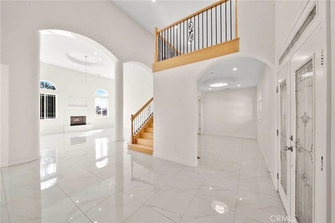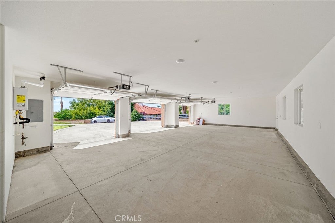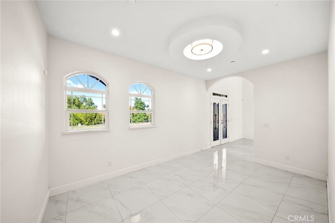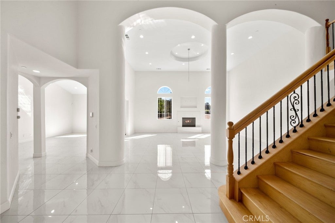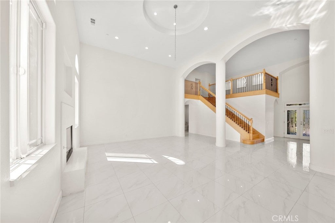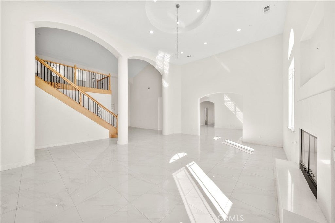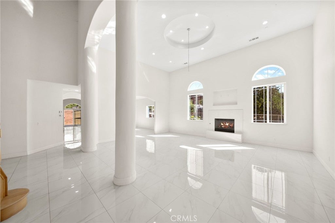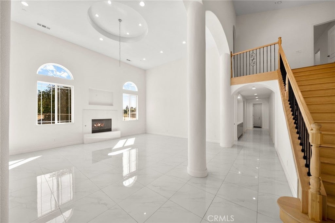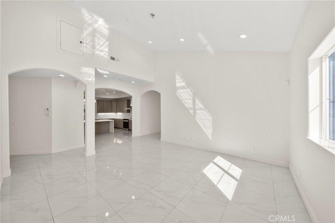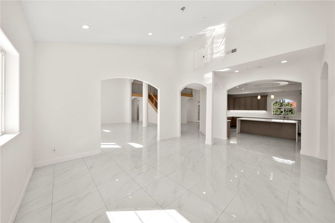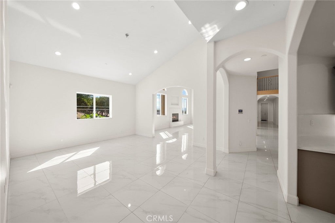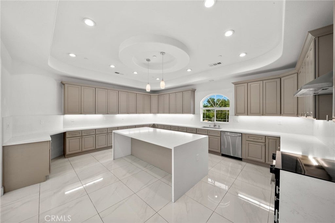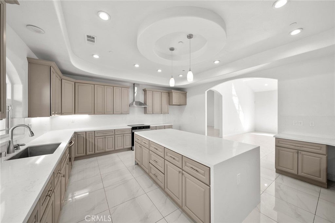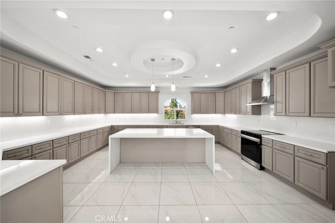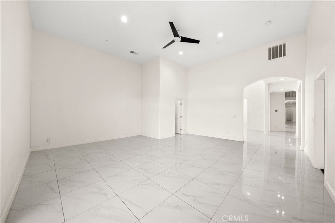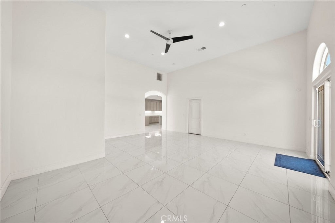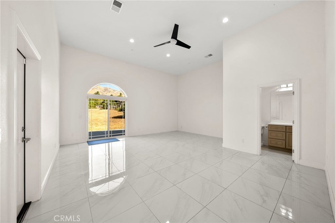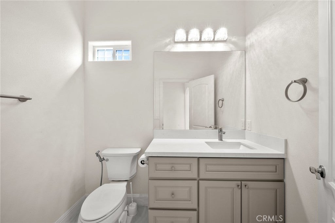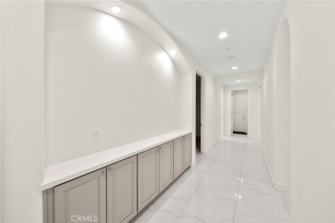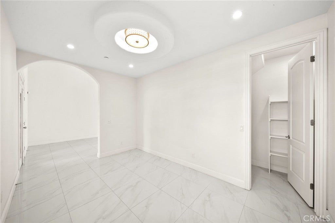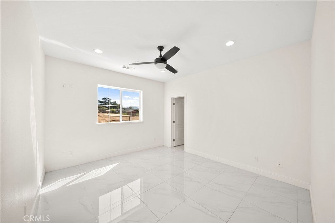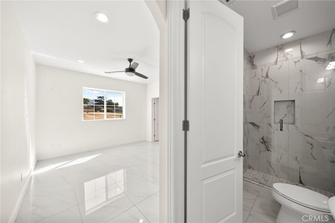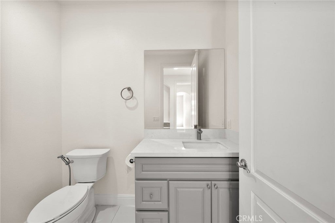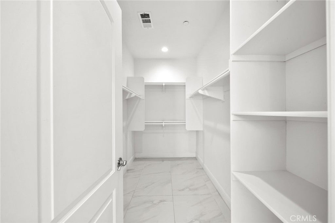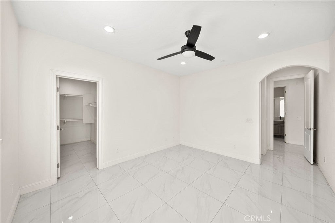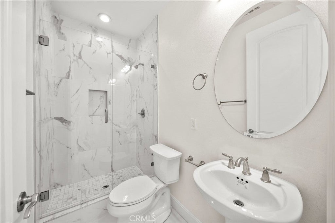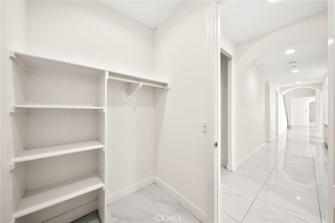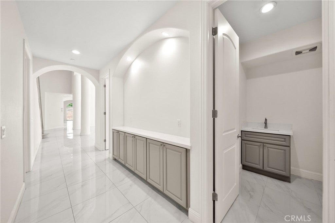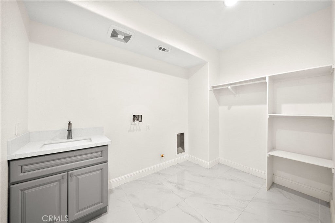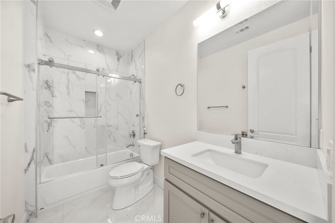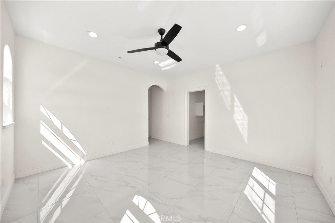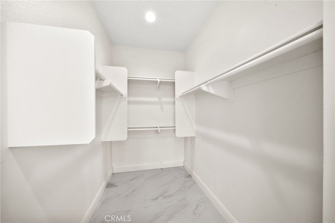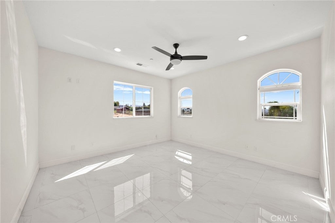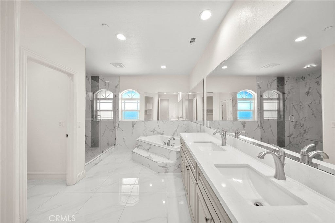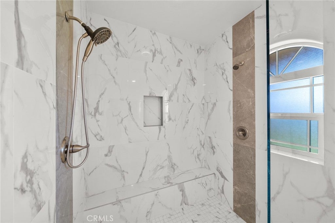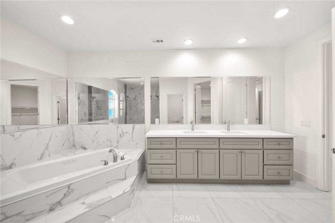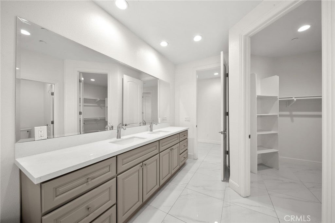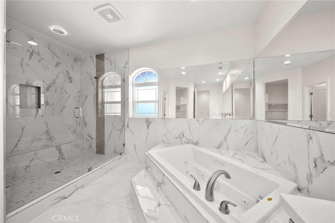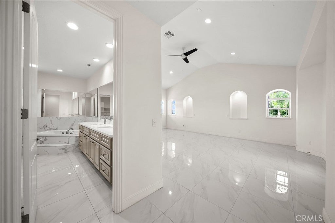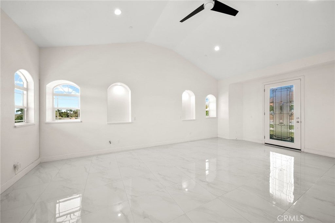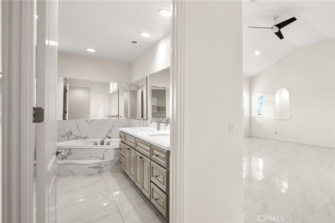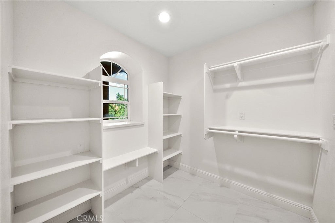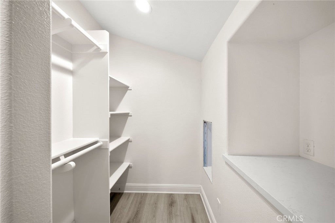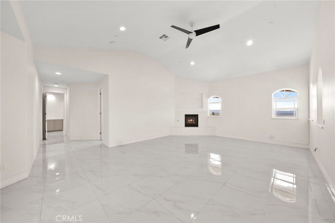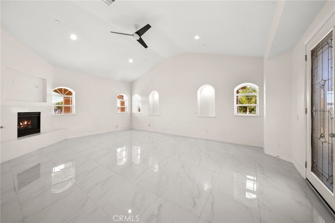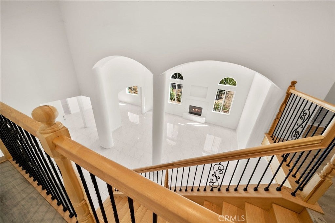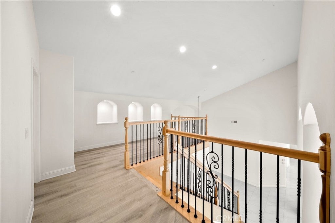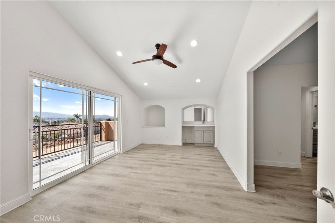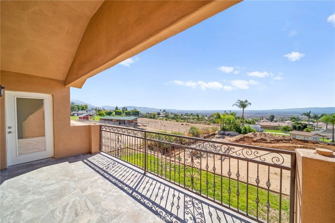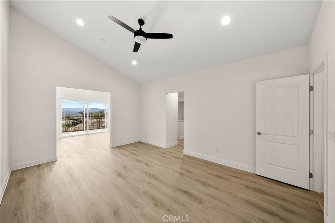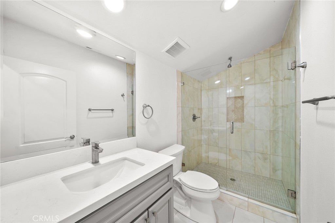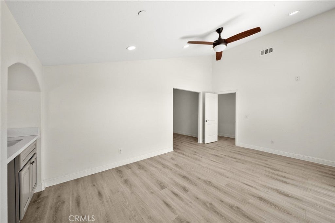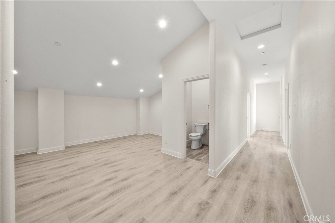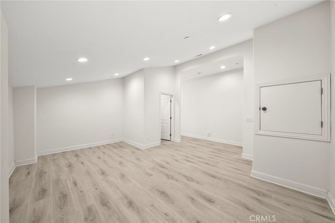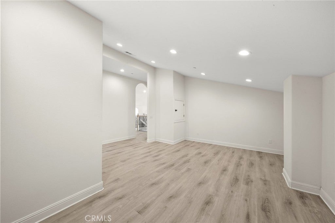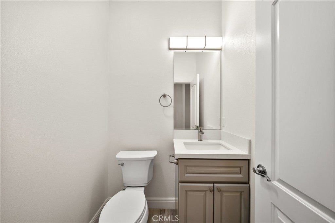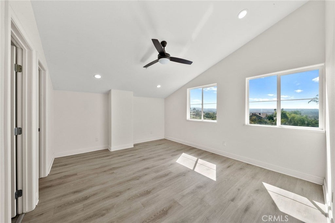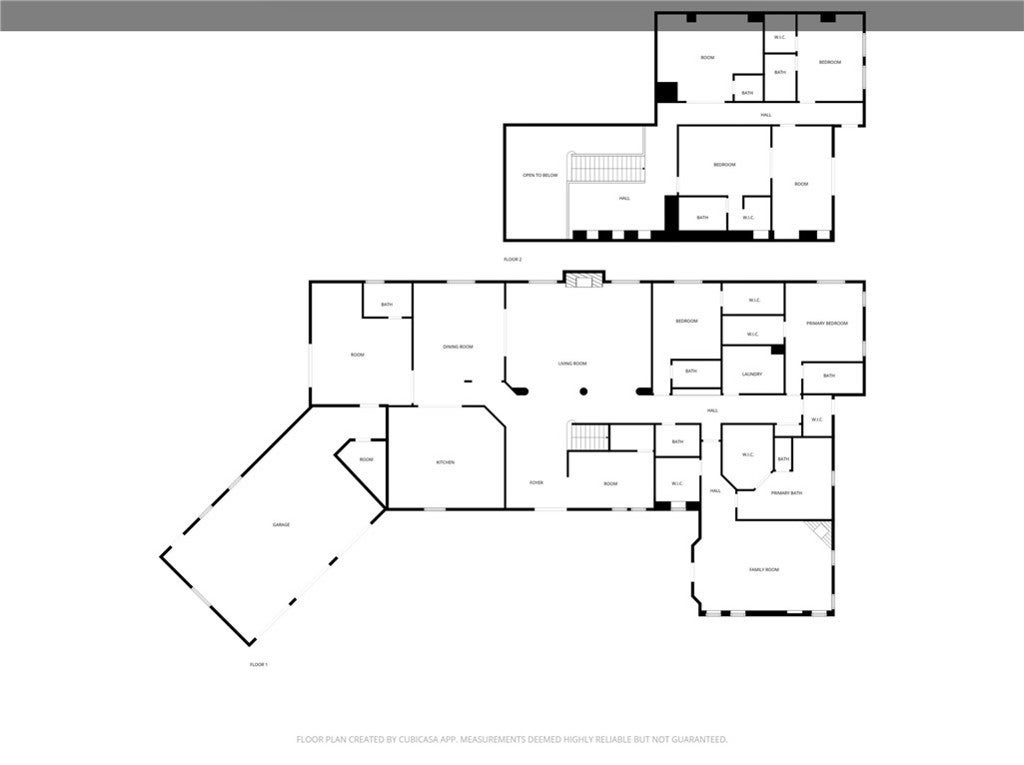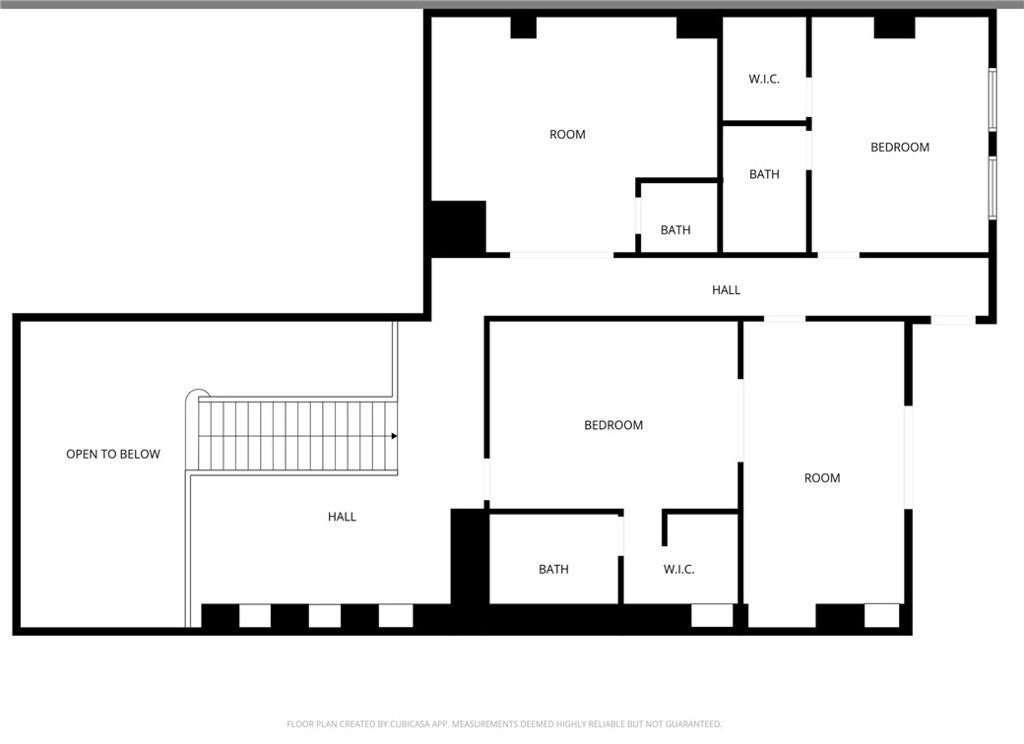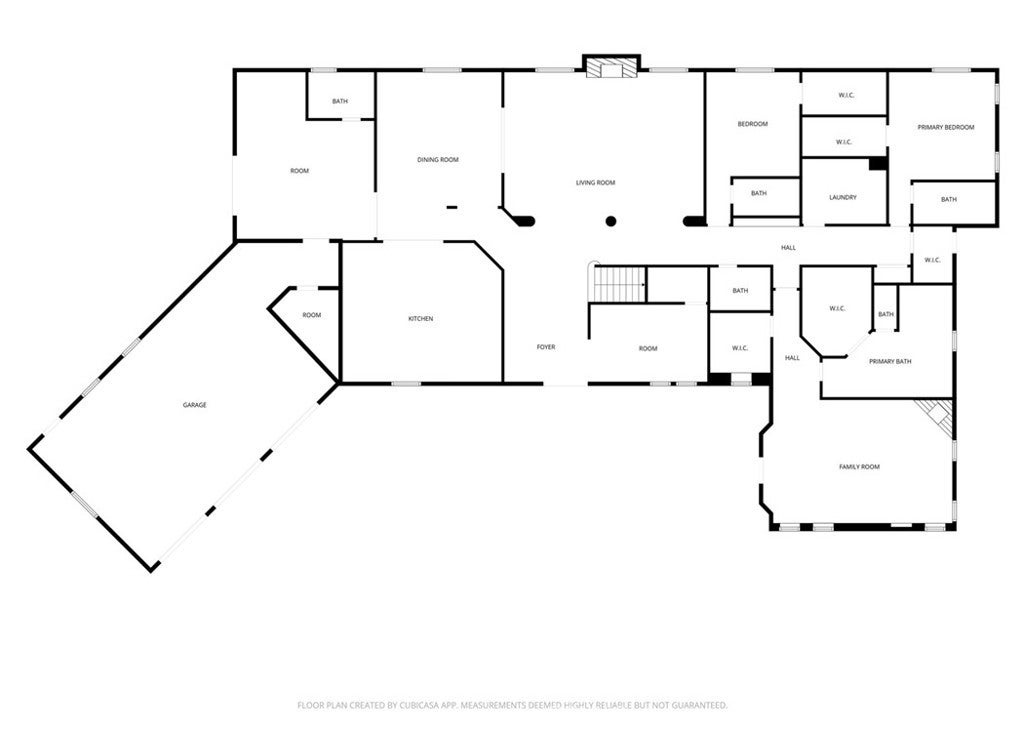- 5 Beds
- 8 Baths
- 5,675 Sqft
- 1.69 Acres
7419 Via Deldene
Custom built estate at the top of the cul de sac situated among other custom homes surrounded by city views and mountain. Come through the long driveway that leads to a Spanish/Mediterranean boasting 5,675 sq.feet property and 3 car garage is over 1,300 sq.feet and RV parking available.Enter the home to a grand entrance leading to a large living room with dramatic fireplace, all in an open floor plan with abundance of natural light. This estate has a large kitchen with a huge island, self closing cabinets, ample storage that opens to the dining and living room. There are 2 primary suites located one upstairs and one downstairs along with 3 more bedrooms and bonus rooms. There are 2 brand new AC, 2 brand new tankless water heater and certification for septic recently completed.This home rests on 1.69 acres. There is plenty of potential with entertaining guests outside or used for equestrian and zoned for a second unit. It’s close to schools, shopping, and hospital. Located in close proximity to I-210 and I-10 freeway.
Essential Information
- MLS® #SR25222570
- Price$1,799,000
- Bedrooms5
- Bathrooms8.00
- Full Baths5
- Half Baths3
- Square Footage5,675
- Acres1.69
- Year Built2021
- TypeResidential
- Sub-TypeSingle Family Residence
- StyleMediterranean, Spanish
- StatusActive Under Contract
Community Information
- Address7419 Via Deldene
- Area276 - Highland
- CityHighland
- CountySan Bernardino
- Zip Code92346
Amenities
- Parking Spaces3
- # of Garages3
- PoolNone
Utilities
Cable Available, Electricity Available, Sewer Available, Sewer Connected
View
City Lights, Neighborhood, Panoramic, Valley
Interior
- HeatingCentral
- CoolingCentral Air, Dual
- FireplaceYes
- FireplacesLiving Room
- # of Stories2
- StoriesTwo
Interior Features
Breakfast Bar, Built-in Features, Balcony, Cathedral Ceiling(s), Granite Counters, High Ceilings, Living Room Deck Attached, Open Floorplan, Pantry, Recessed Lighting, Bedroom on Main Level, Main Level Primary, Primary Suite, Walk-In Pantry, Walk-In Closet(s), Multiple Primary Suites
Exterior
- Exterior FeaturesRain Gutters
- WindowsDouble Pane Windows
- RoofSpanish Tile, Tile
- FoundationSlab, Combination
Exterior
Block, Drywall, Frame, Concrete, Copper Plumbing
Lot Description
ZeroToOneUnitAcre, Cul-De-Sac, Horse Property, Lot Over 40000 Sqft
Construction
Block, Drywall, Frame, Concrete, Copper Plumbing
School Information
- DistrictRedlands Unified
Additional Information
- Date ListedSeptember 22nd, 2025
- Days on Market40
Listing Details
- AgentLucia Merchant
- OfficeeXp Realty of California Inc.
Price Change History for 7419 Via Deldene, Highland, (MLS® #SR25222570)
| Date | Details | Change |
|---|---|---|
| Status Changed from Active to Active Under Contract | – |
Lucia Merchant, eXp Realty of California Inc..
Based on information from California Regional Multiple Listing Service, Inc. as of November 10th, 2025 at 12:56am PST. This information is for your personal, non-commercial use and may not be used for any purpose other than to identify prospective properties you may be interested in purchasing. Display of MLS data is usually deemed reliable but is NOT guaranteed accurate by the MLS. Buyers are responsible for verifying the accuracy of all information and should investigate the data themselves or retain appropriate professionals. Information from sources other than the Listing Agent may have been included in the MLS data. Unless otherwise specified in writing, Broker/Agent has not and will not verify any information obtained from other sources. The Broker/Agent providing the information contained herein may or may not have been the Listing and/or Selling Agent.



