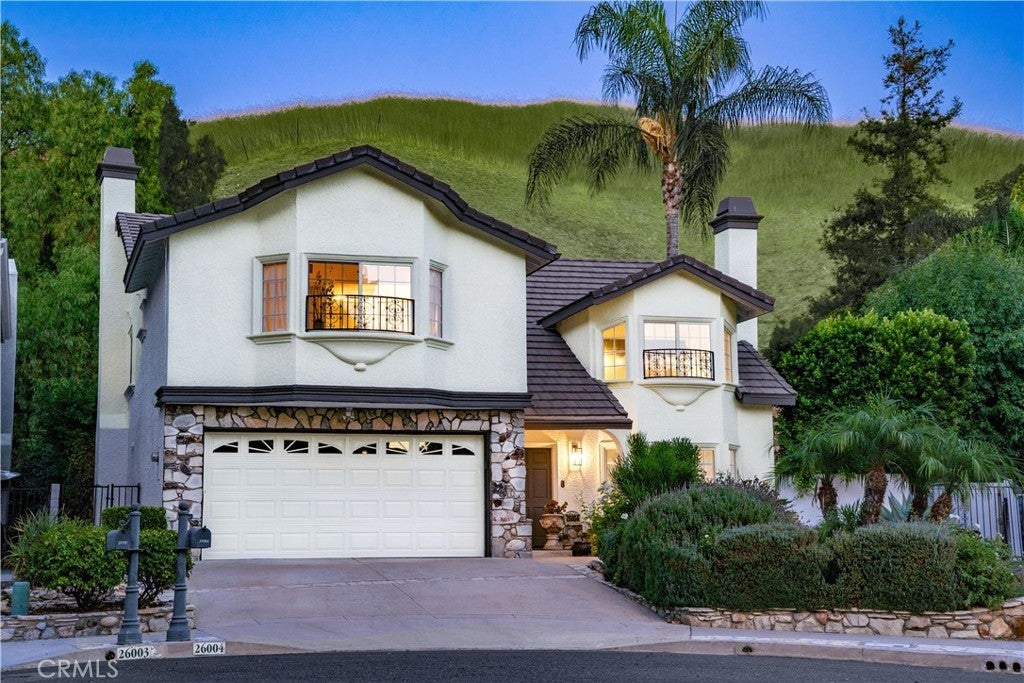- 4 Beds
- 3 Baths
- 2,472 Sqft
- .3 Acres
26004 Trana Circle
Located in one of Calabasas’ most desirable neighborhoods and within the award-winning Las Virgenes Unified School District, assigned to highly rated schools including Lupin Hill Elementary, A.E. Wright Middle, and Calabasas High, this 4-bedroom, 2.5-bathroom home offers nearly 2,500 sq ft of living space on an expansive 13,255 sq ft lot. Nestled at the end of a peaceful cul-de-sac and surrounded by rolling hills with striking mountain views, the property provides both privacy and an ideal family-friendly setting. Double doors open to a dramatic foyer where a grand staircase, soaring ceilings, and travertine floors with custom inlays create a striking first impression. The formal living room features a vaulted beamed ceiling, centerpiece fireplace, and floor-to-ceiling windows that bathe the space in natural light, flowing seamlessly into the formal dining room with a tray ceiling and backyard views. The gourmet kitchen boasts granite countertops, stainless-steel appliances including a 6-burner Viking range with double oven and matching hood, and a breakfast peninsula that opens to the inviting family room with its own fireplace and French doors to the outdoors. Designed for entertaining, the backyard is a private paradise with a built-in barbecue, lush lawn, sparkling pool and spa with cascading waterfalls, and mature tropical landscaping set against a backdrop of hillsides and treetops. Completing the main level are a powder bath, laundry room, and direct access to the attached 2-car garage. Upstairs, a spacious landing overlooks the living room and leads to four bright bedrooms, each with hillside or mountain views. The primary suite features vaulted tray ceilings, a bay window nook, walk-in closet, and a beautifully upgraded en-suite bath showcasing marble flooring, artisan tile work, and dual sinks, while the secondary bedrooms share a well-appointed hall bath with a dual vanity and matching upgrades of marble and artisan tile finishes. All this is just minutes from The Commons at Calabasas, the Civic Center, local dining, hiking trails, and convenient freeway access, offering the perfect blend of comfort, convenience, and resort-style living.
Essential Information
- MLS® #SR25223529
- Price$1,425,000
- Bedrooms4
- Bathrooms3.00
- Full Baths1
- Half Baths1
- Square Footage2,472
- Acres0.30
- Year Built1988
- TypeResidential
- Sub-TypeSingle Family Residence
- StatusActive
Community Information
- Address26004 Trana Circle
- AreaCLB - Calabasas
- CityCalabasas
- CountyLos Angeles
- Zip Code91302
Amenities
- Parking Spaces2
- # of Garages2
- Has PoolYes
- PoolIn Ground, Private, Waterfall
Parking
Concrete, Direct Access, Door-Single, Driveway, Garage Faces Front, Garage, Garage Door Opener, Side By Side
Garages
Concrete, Direct Access, Door-Single, Driveway, Garage Faces Front, Garage, Garage Door Opener, Side By Side
View
Hills, Mountain(s), Neighborhood, Trees/Woods
Interior
- InteriorStone, Tile, Wood
- HeatingCentral
- CoolingCentral Air
- FireplaceYes
- FireplacesFamily Room, Living Room
- # of Stories2
- StoriesTwo
Interior Features
Beamed Ceilings, Breakfast Bar, Built-in Features, Ceiling Fan(s), Crown Molding, Cathedral Ceiling(s), Separate/Formal Dining Room, Granite Counters, High Ceilings, Quartz Counters, Recessed Lighting, Two Story Ceilings, All Bedrooms Up, Entrance Foyer, Primary Suite, Tray Ceiling(s)
Appliances
SixBurnerStove, Double Oven, Dishwasher, Gas Range, Range Hood, Trash Compactor
Exterior
- ExteriorFrame, Stone, Stucco
- Exterior FeaturesBarbecue
- WindowsBay Window(s)
- ConstructionFrame, Stone, Stucco
Lot Description
Back Yard, Cul-De-Sac, Front Yard, Lawn, Landscaped, Sloped Up, Yard
School Information
- DistrictLas Virgenes
- ElementaryLupin Hill
- MiddleWright
- HighCalabasas
Additional Information
- Date ListedSeptember 23rd, 2025
- Days on Market12
Listing Details
- AgentParastou Asadian
- OfficeEquity Union
Parastou Asadian, Equity Union.
Based on information from California Regional Multiple Listing Service, Inc. as of October 5th, 2025 at 7:26am PDT. This information is for your personal, non-commercial use and may not be used for any purpose other than to identify prospective properties you may be interested in purchasing. Display of MLS data is usually deemed reliable but is NOT guaranteed accurate by the MLS. Buyers are responsible for verifying the accuracy of all information and should investigate the data themselves or retain appropriate professionals. Information from sources other than the Listing Agent may have been included in the MLS data. Unless otherwise specified in writing, Broker/Agent has not and will not verify any information obtained from other sources. The Broker/Agent providing the information contained herein may or may not have been the Listing and/or Selling Agent.





























































