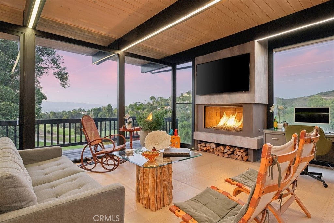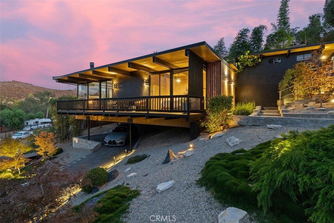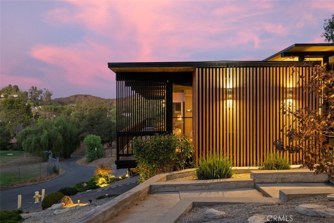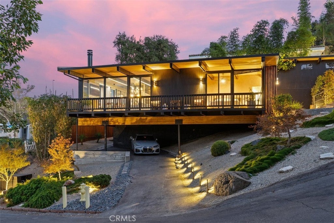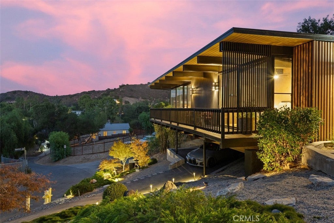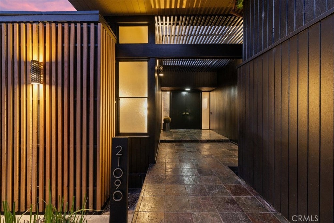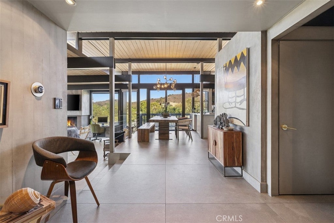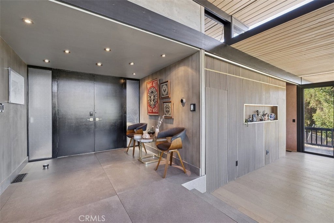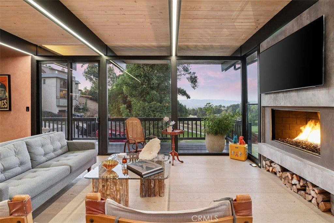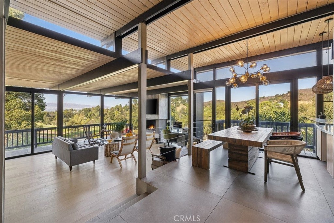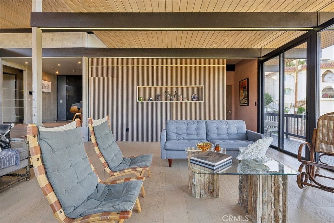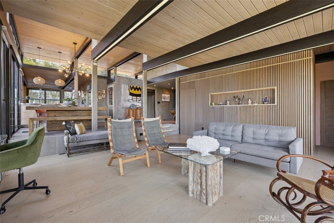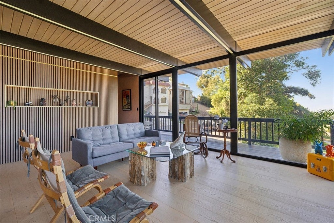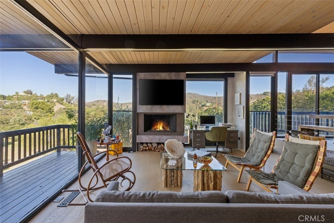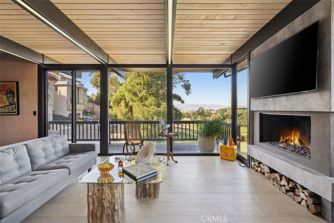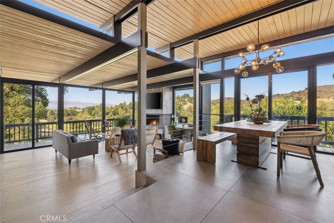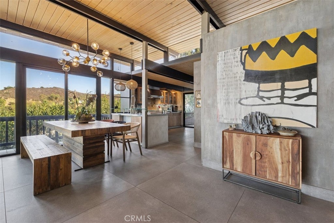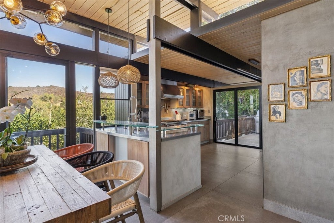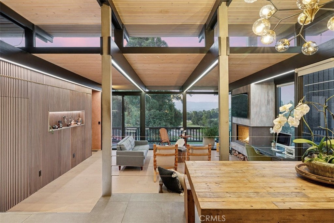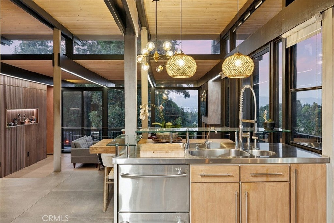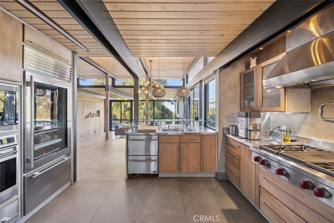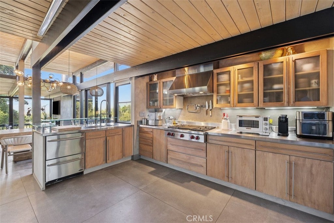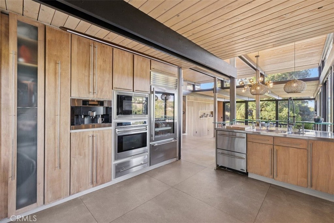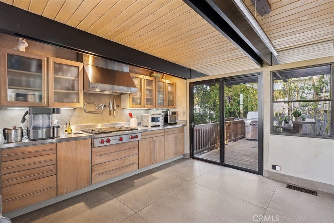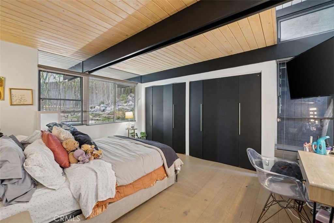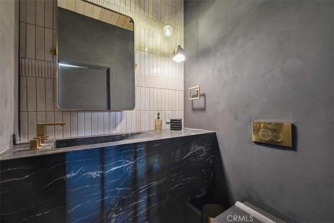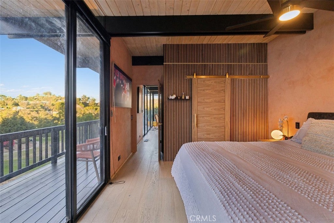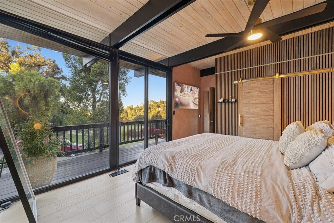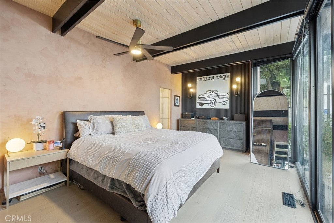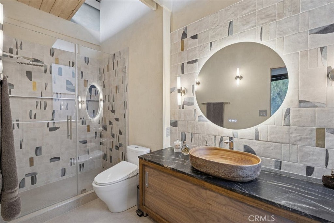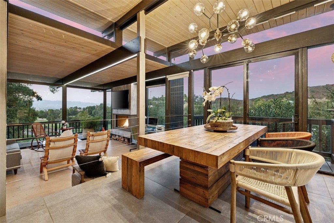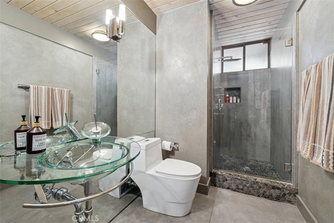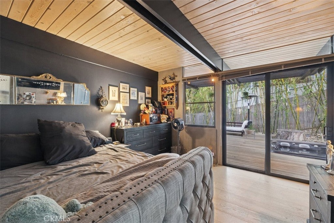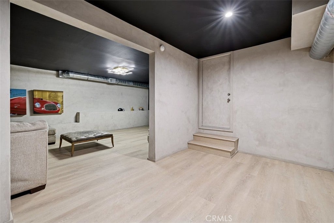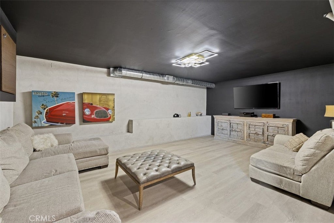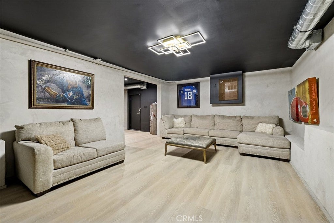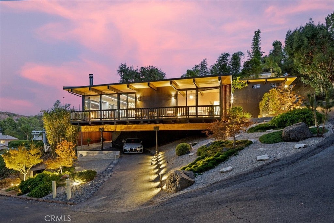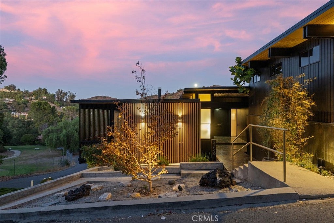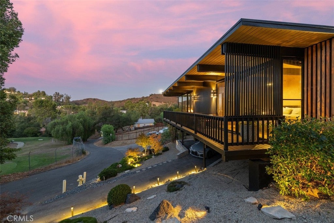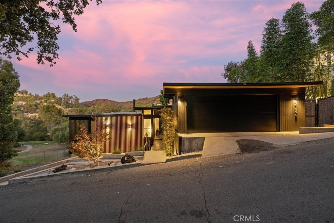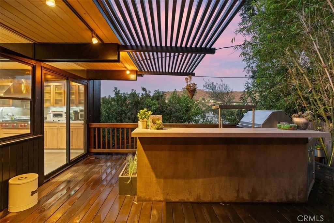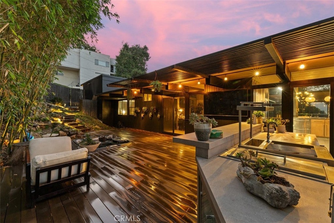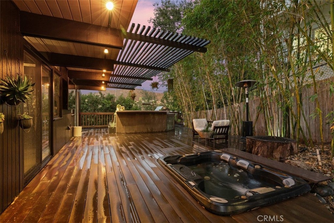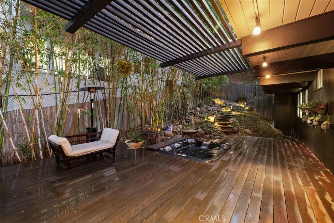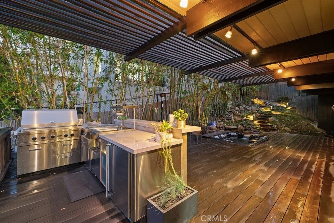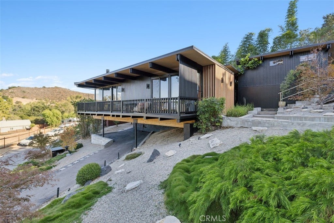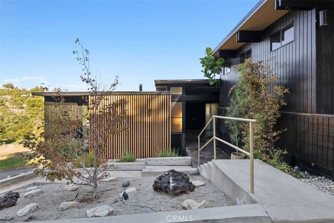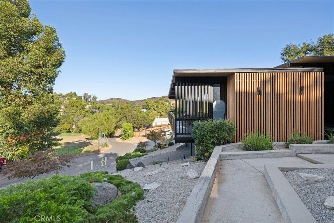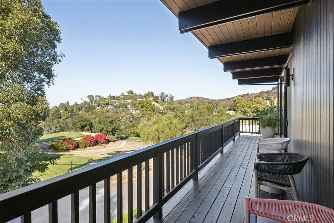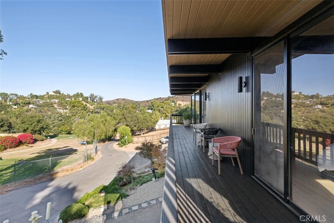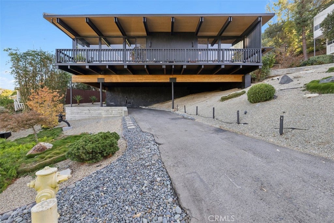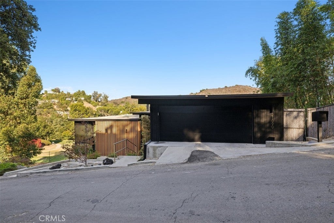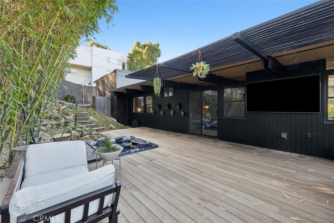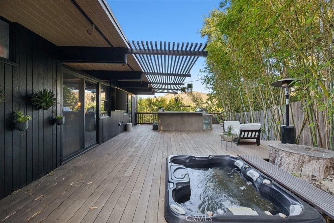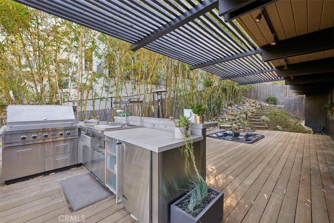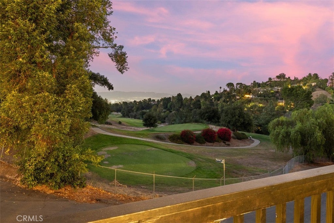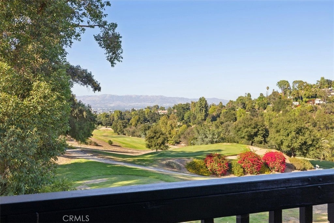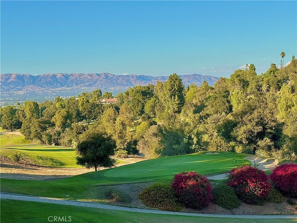- 3 Beds
- 3 Baths
- 2,178 Sqft
- .15 Acres
21090 Rios Street
A Rare Mid-Century Modern Gem with Iconic Design and Panoramic Views Mid-century modern homes of this caliber rarely come to market. Designed by architect Dale Bergerson with legendary A. Quincy Jones. built in 1965 for the Zimmerman family, this architectural treasure embodies the clean lines, open spaces, and indoor-outdoor flow that define the era. Perched on a knoll above the 15th green of the Woodland Hills Country Club, the home captures sweeping mountain and golf course views through walls of glass and clerestory windows. Natural light floods the interior, highlighting Venetian plaster walls and distinctive tile and white oak flooring. Post and Beam construction creates a timeless, airy ambiance. The living space is centered around a dramatic gas fireplace and seamlessly connects to both front and rear outdoor areas. A Teak wood entertainer’s deck spans the back of the home, featuring a Viking outdoor kitchen, built-in spa, and tranquil custom waterfall, all framed by a towering wall of timber bamboo for added privacy. The chef’s kitchen is fully outfitted with premium appliances, including a Wolf range, Sub-Zero glass refrigerator, Miele built-in coffee station, and a temperature-controlled wine cooler. Three spacious bedrooms and two bathrooms are intelligently placed along a wide, open floor plan. The primary suite opens directly to the front deck, offering morning sunlight and evening serenity. The landscaping is a masterclass in balance and simplicity, inspired by traditional Japanese garden design. Additionally, a newly remodeled bonus room below the main residence offers flexible use—currently serving as a home theatre and art studio. Thoughtfully designed and impeccably maintained, this home is a rare opportunity to own a piece of architectural history with all the luxuries of modern living.
Essential Information
- MLS® #SR25224278
- Price$1,949,000
- Bedrooms3
- Bathrooms3.00
- Full Baths2
- Half Baths1
- Square Footage2,178
- Acres0.15
- Year Built1965
- TypeResidential
- Sub-TypeSingle Family Residence
- StyleMid-Century Modern
- StatusActive
Community Information
- Address21090 Rios Street
- AreaWHLL - Woodland Hills
- CityWoodland Hills
- CountyLos Angeles
- Zip Code91364
Amenities
- Parking Spaces8
- # of Garages2
- PoolNone
Utilities
Electricity Connected, Natural Gas Connected, Sewer Connected, Water Connected
Parking
Garage Faces Front, Garage, Garage Door Opener, Attached Carport
Garages
Garage Faces Front, Garage, Garage Door Opener, Attached Carport
View
City Lights, Mountain(s), Neighborhood, Golf Course, Valley
Interior
- InteriorTile, Wood
- HeatingFireplace(s), Natural Gas
- CoolingCentral Air
- Has BasementYes
- BasementFinished
- FireplaceYes
- FireplacesGas, Family Room
- # of Stories2
- StoriesOne
Interior Features
Breakfast Bar, Balcony, Ceiling Fan(s), Separate/Formal Dining Room, Recessed Lighting, All Bedrooms Down, Primary Suite, Beamed Ceilings, Entrance Foyer, Instant Hot Water, Main Level Primary, Storage
Appliances
SixBurnerStove, Dishwasher, Gas Cooktop, Gas Oven, Microwave, Refrigerator, Tankless Water Heater, Water Purifier, Dryer, Washer, Barbecue, Convection Oven, Electric Water Heater, Indoor Grill, Range Hood, Warming Drawer
Exterior
- Exterior FeaturesBarbecue
- RoofTar/Gravel
- FoundationConcrete Perimeter
Exterior
Stucco, Copper Plumbing, Vertical Siding, Wood Siding
Lot Description
Front Yard, Landscaped, Drip Irrigation/Bubblers, Garden, On Golf Course, Sloped Up
Windows
Blinds, Roller Shields, Tinted Windows
Construction
Stucco, Copper Plumbing, Vertical Siding, Wood Siding
School Information
- DistrictLos Angeles Unified
- ElementarySerrania
- HighTaft
Additional Information
- Date ListedSeptember 24th, 2025
- Days on Market129
Listing Details
- AgentRobb Friedman
- OfficeCompass
Price Change History for 21090 Rios Street, Woodland Hills, (MLS® #SR25224278)
| Date | Details | Change |
|---|---|---|
| Price Reduced from $2,000,000 to $1,949,000 | ||
| Price Reduced from $2,149,000 to $2,000,000 |
Robb Friedman, Compass.
Based on information from California Regional Multiple Listing Service, Inc. as of January 31st, 2026 at 9:45am PST. This information is for your personal, non-commercial use and may not be used for any purpose other than to identify prospective properties you may be interested in purchasing. Display of MLS data is usually deemed reliable but is NOT guaranteed accurate by the MLS. Buyers are responsible for verifying the accuracy of all information and should investigate the data themselves or retain appropriate professionals. Information from sources other than the Listing Agent may have been included in the MLS data. Unless otherwise specified in writing, Broker/Agent has not and will not verify any information obtained from other sources. The Broker/Agent providing the information contained herein may or may not have been the Listing and/or Selling Agent.



