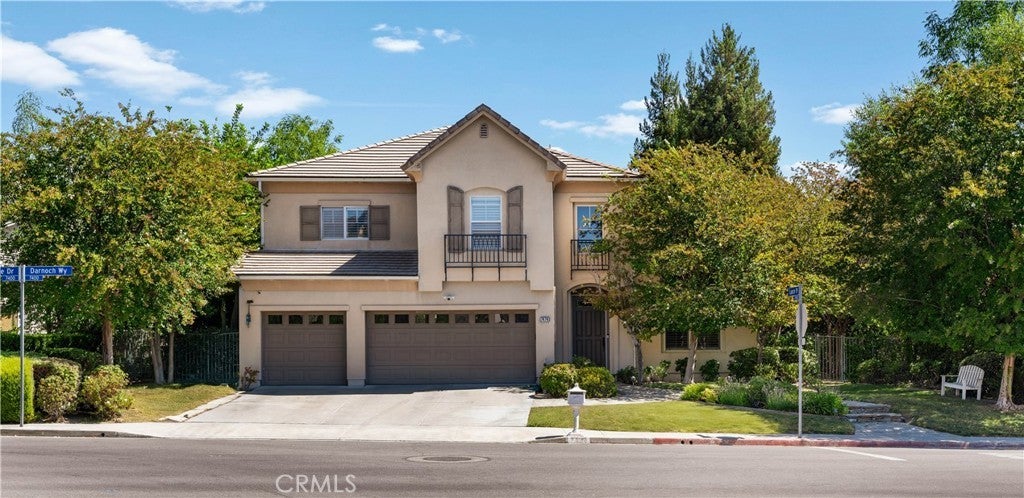- 5 Beds
- 5 Baths
- 3,120 Sqft
- ¼ Acres
7474 Darnoch Way
Welcome to this beautifully updated two-story, five-bedroom, four-and-a-half-bath pool home on a tree-lined street in Monte Vista, one of West Hills’ most desirable neighborhoods. Step inside one of the community’s premier floor plans offering approximately 3,100 square feet of living space that showcases endless convenience and comfort. Enter the entryway to high ceilings and find the living, formal dining and family rooms are separate yet utilize an open-concept design and have large picture windows and built-ins. At the same time, other downstairs features include expansive dual-pane windows, stone flooring, a powder room, plantation shutters, and recessed lighting. The chef’s kitchen boasts a generous center island with barstool seating, stainless-steel appliances, a walk-in pantry, and an inviting eat-in dining area that flows seamlessly into the family room with a fireplace, built-ins and backyard access, perfect for entertaining or everyday living. Upstairs, the primary suite is a tranquil retreat with a private balcony, a spacious walk-in closet, and a spa-inspired bath complete with dual vanities and a glass-enclosed shower. Three additional upstairs bedrooms include one with an en-suite bath, while the remaining two share a Jack-and-Jill bathroom. For added convenience, the laundry room is also located on the upper level. A fifth bedroom with an en-suite bath is conveniently located on the main level and is currently used as an office. Outdoor living is effortless, with a generously sized and private backyard featuring an outdoor BBQ with bar seating, a patio dining area, a large grassy lawn, and a PebbleTec beach-entry pool with a separate spa and mature landscaping throughout the property. An attached three-car garage offers built-in storage cabinets and an EV charging outlet, while the Monte Vista provides 24-hour daily security patrol. Ideally located near award-winning schools - including El Camino Real Charter High - scenic hiking and biking trails, and convenient shopping and fine dining, including The Village, Westfield Mall, and Calabasas Commons. First showings will be at the open houses on Saturday, September 27, and Sunday, September 28, from 1–4 p.m.
Essential Information
- MLS® #SR25224627
- Price$1,795,000
- Bedrooms5
- Bathrooms5.00
- Full Baths4
- Half Baths1
- Square Footage3,120
- Acres0.25
- Year Built1998
- TypeResidential
- Sub-TypeSingle Family Residence
- StatusActive
Community Information
- Address7474 Darnoch Way
- AreaWEH - West Hills
- CityWest Hills
- CountyLos Angeles
- Zip Code91307
Amenities
- Parking Spaces3
- # of Garages3
- ViewNeighborhood, Pool
- Has PoolYes
Amenities
Pets Allowed, Security, Management
Utilities
Electricity Connected, Natural Gas Connected, Sewer Connected, Water Connected, Cable Connected
Parking
Door-Multi, Direct Access, Driveway, Garage, Garage Door Opener, Side By Side
Garages
Door-Multi, Direct Access, Driveway, Garage, Garage Door Opener, Side By Side
Pool
In Ground, Private, Gas Heat, Pebble
Interior
- InteriorCarpet, Stone
- HeatingCentral, Fireplace(s)
- CoolingCentral Air, Dual
- FireplaceYes
- # of Stories2
- StoriesTwo
Interior Features
Breakfast Bar, Built-in Features, Balcony, Ceiling Fan(s), Separate/Formal Dining Room, Eat-in Kitchen, Granite Counters, High Ceilings, Open Floorplan, Pantry, Recessed Lighting, Storage, Tile Counters, Two Story Ceilings, Unfurnished, Wired for Data, Wired for Sound, Bedroom on Main Level, Entrance Foyer, In-Law Floorplan, Jack and Jill Bath
Appliances
Built-In Range, Barbecue, Dishwasher, Gas Cooktop, Disposal, Microwave, Range Hood, Self Cleaning Oven, Water To Refrigerator, Water Heater
Fireplaces
Family Room, Gas, Raised Hearth
Exterior
- RoofTile
- FoundationSlab
Exterior Features
Barbecue, Lighting, Rain Gutters
Lot Description
Back Yard, Front Yard, Lawn, Landscaped, Sprinklers Timer, Sprinkler System, Yard
Windows
Blinds, Double Pane Windows, Plantation Shutters, Screens
School Information
- DistrictLos Angeles Unified
- ElementaryPomelo
- MiddleHale Charter
- HighEl Camino
Additional Information
- Date ListedSeptember 19th, 2025
- Days on Market20
- HOA Fees230
- HOA Fees Freq.Monthly
Listing Details
- AgentTiffany Cohen
- OfficeColdwell Banker Realty
Tiffany Cohen, Coldwell Banker Realty.
Based on information from California Regional Multiple Listing Service, Inc. as of October 14th, 2025 at 6:21am PDT. This information is for your personal, non-commercial use and may not be used for any purpose other than to identify prospective properties you may be interested in purchasing. Display of MLS data is usually deemed reliable but is NOT guaranteed accurate by the MLS. Buyers are responsible for verifying the accuracy of all information and should investigate the data themselves or retain appropriate professionals. Information from sources other than the Listing Agent may have been included in the MLS data. Unless otherwise specified in writing, Broker/Agent has not and will not verify any information obtained from other sources. The Broker/Agent providing the information contained herein may or may not have been the Listing and/or Selling Agent.




































