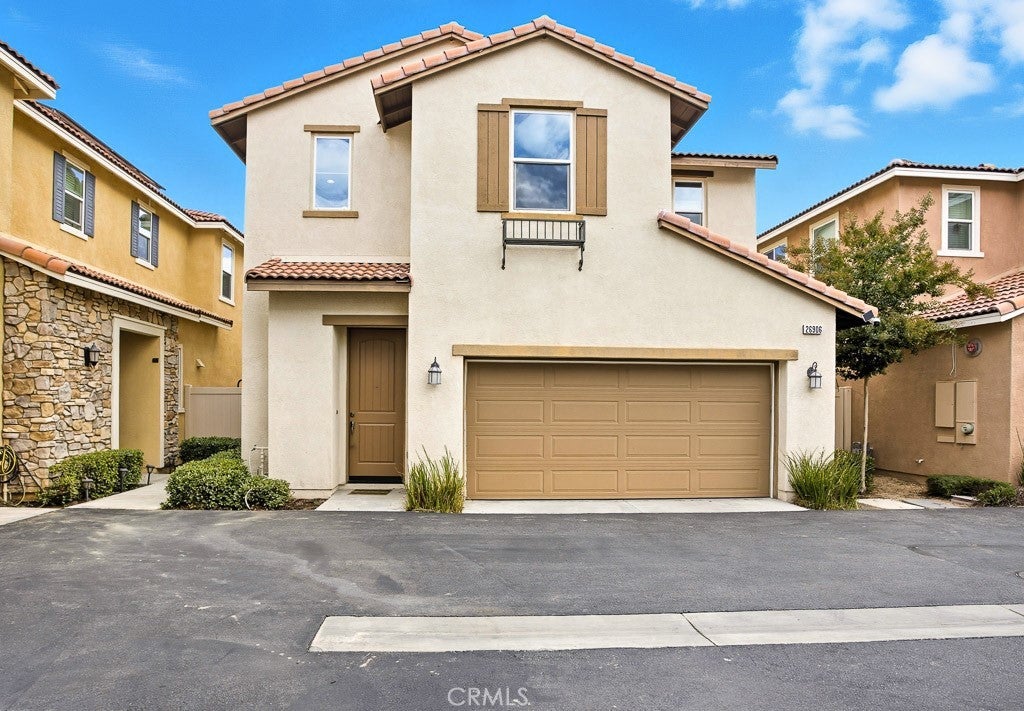- 3 Beds
- 3 Baths
- 1,734 Sqft
- 1.76 Acres
26906 Trestles Drive
Welcome to this beautiful 3-bedroom, 2.5-bathroom home located in the highly sought-after gated Trestles community of Canyon Country. This home combines modern comfort with convenience and style. Step inside to find an inviting open floor plan featuring gorgeous ceramic wood tile flooring throughout the main level. The spacious living room flows seamlessly into the dining area and upgraded kitchen, which offers granite counters, rich shaker-style cabinets, stainless steel appliances, a center island, and ample storage. Upstairs, you’ll find 3 generously sized bedrooms, including a serene primary suite with dual sinks, a soaking tub, separate shower, and walk-in closet. Enjoy a private backyard, ideal for BBQs, entertaining, or relaxing in the sunshine. The home also includes an attached 2-car garage with a 220-volt outlet and comes with appliances included. Residents of Trestles enjoy resort-style amenities such as a community pool, spa, and playground. With no Mello Roos and a prime location near the 14 freeway, top-rated schools, shopping, dining, and more, this home truly has it all. Don’t miss your chance to make this your next home!
Essential Information
- MLS® #SR25225394
- Price$749,900
- Bedrooms3
- Bathrooms3.00
- Full Baths2
- Half Baths1
- Square Footage1,734
- Acres1.76
- Year Built2015
- TypeResidential
- Sub-TypeSingle Family Residence
- StatusActive
Community Information
- Address26906 Trestles Drive
- AreaRBGL - Rainbow Glen
- SubdivisionTrestles (TREST)
- CityCanyon Country
- CountyLos Angeles
- Zip Code91351
Amenities
- Parking Spaces2
- # of Garages2
- ViewNone
- Has PoolYes
- PoolAssociation
Amenities
Controlled Access, Playground, Pool, Spa/Hot Tub
Interior
- Interior FeaturesAll Bedrooms Up
- HeatingCentral
- CoolingCentral Air
- FireplacesNone
- # of Stories2
- StoriesTwo
Exterior
- Lot DescriptionZeroToOneUnitAcre
School Information
- DistrictSee Remarks
Additional Information
- Date ListedSeptember 16th, 2025
- Days on Market12
- HOA Fees240
- HOA Fees Freq.Monthly
Listing Details
- AgentStephanie Ramos
- OfficeNextHome Real Estate Rockstars
Stephanie Ramos, NextHome Real Estate Rockstars.
Based on information from California Regional Multiple Listing Service, Inc. as of October 7th, 2025 at 1:50am PDT. This information is for your personal, non-commercial use and may not be used for any purpose other than to identify prospective properties you may be interested in purchasing. Display of MLS data is usually deemed reliable but is NOT guaranteed accurate by the MLS. Buyers are responsible for verifying the accuracy of all information and should investigate the data themselves or retain appropriate professionals. Information from sources other than the Listing Agent may have been included in the MLS data. Unless otherwise specified in writing, Broker/Agent has not and will not verify any information obtained from other sources. The Broker/Agent providing the information contained herein may or may not have been the Listing and/or Selling Agent.






















