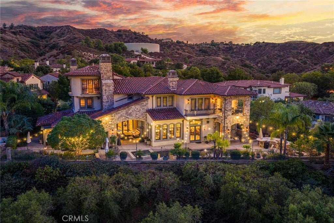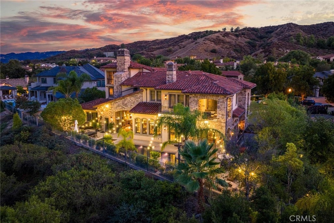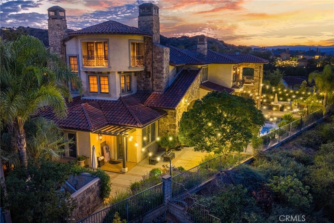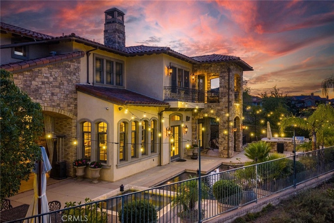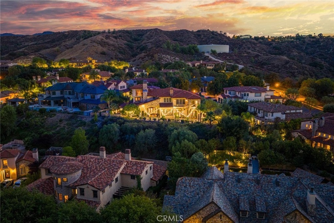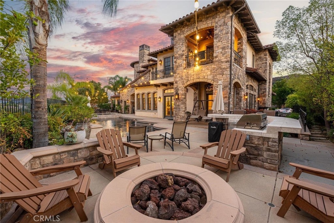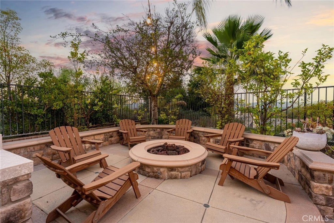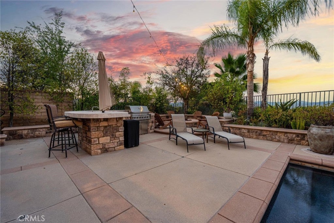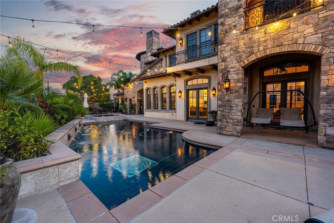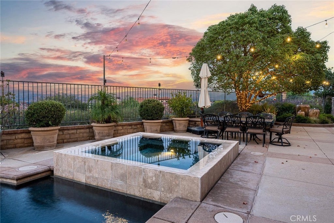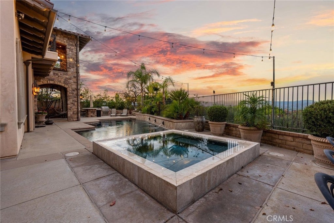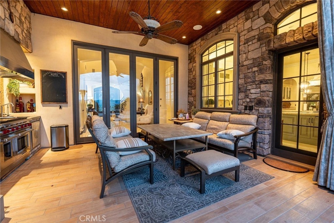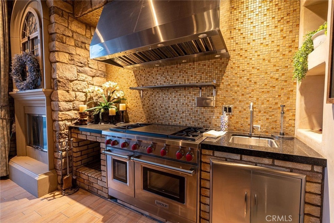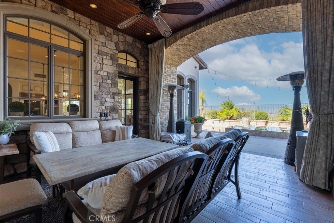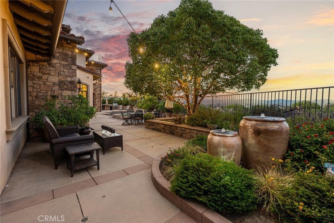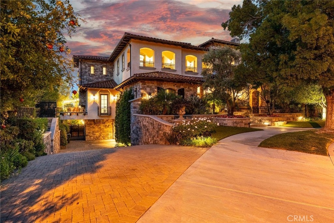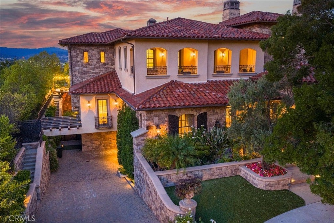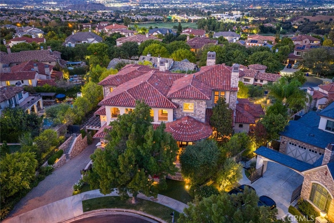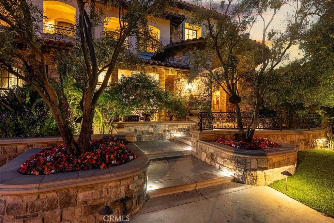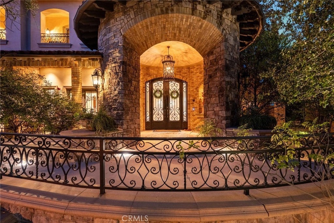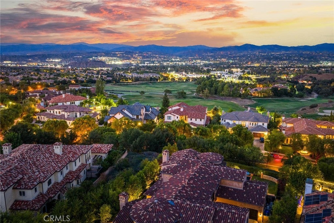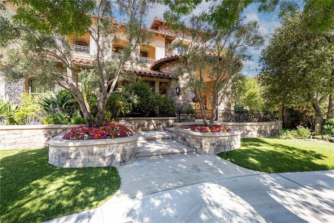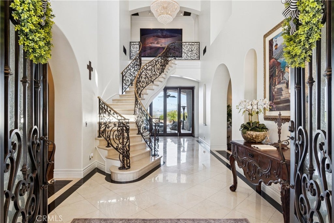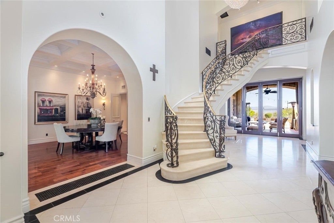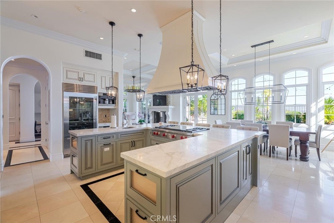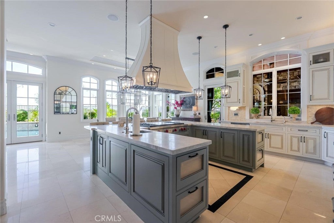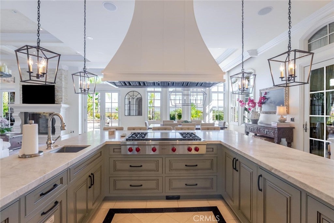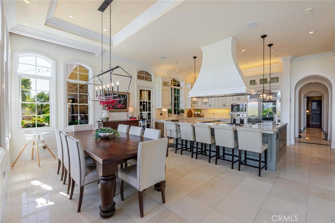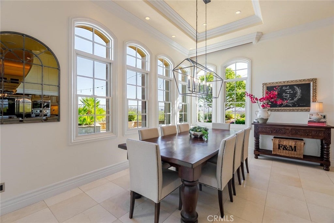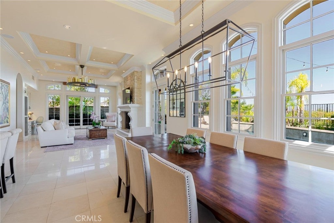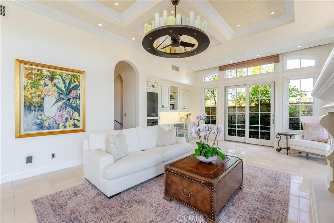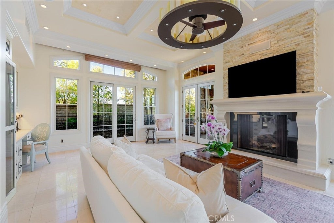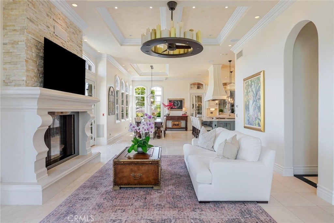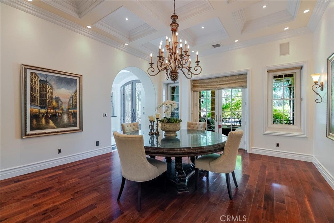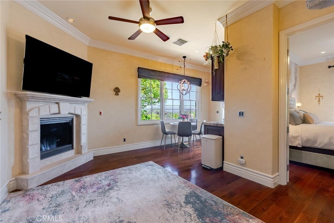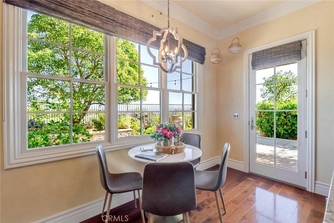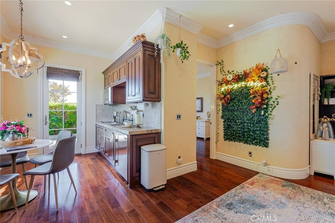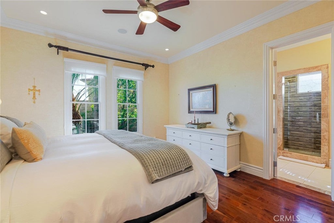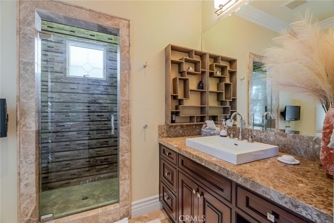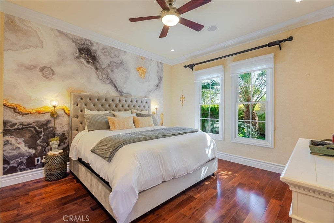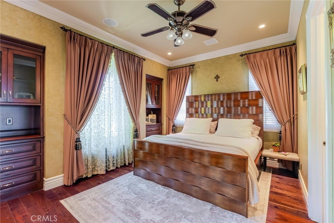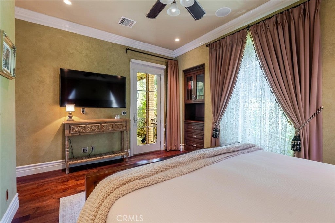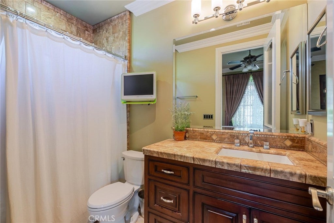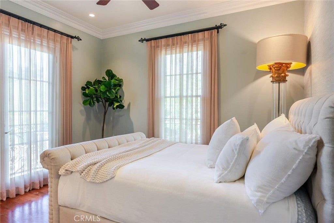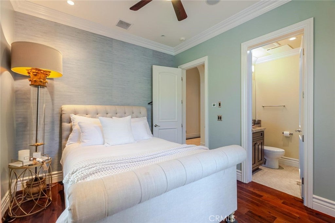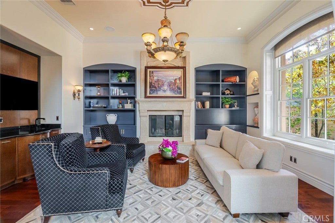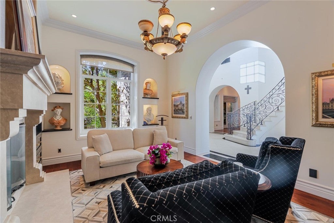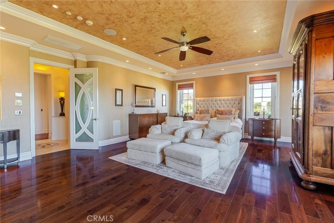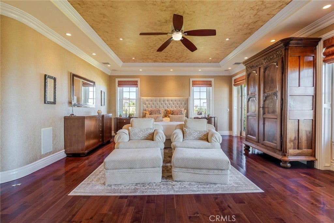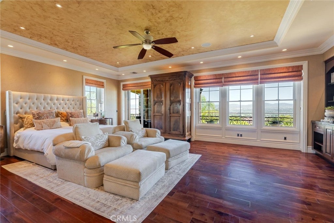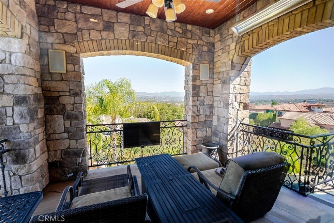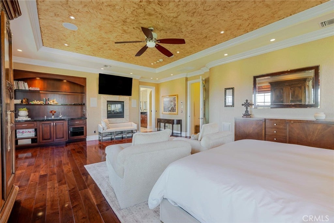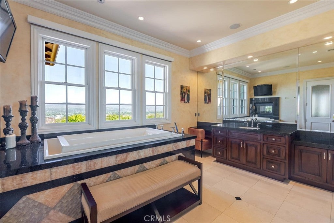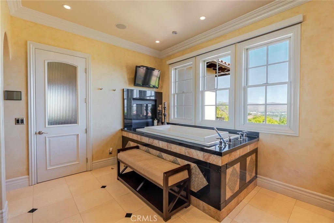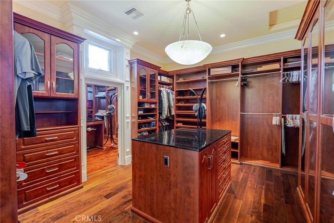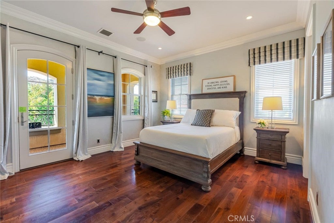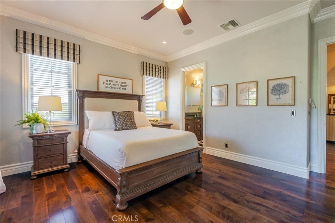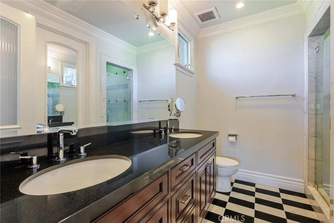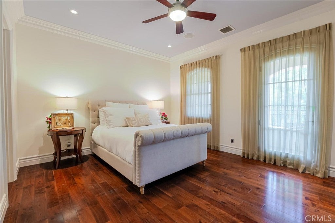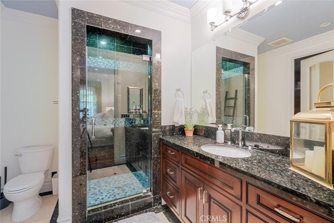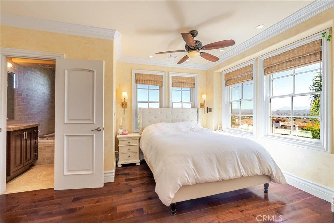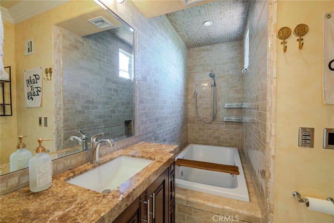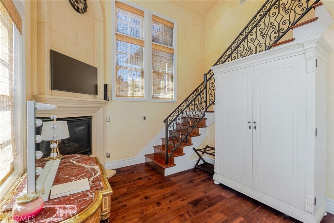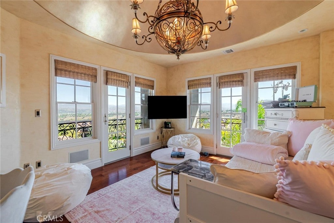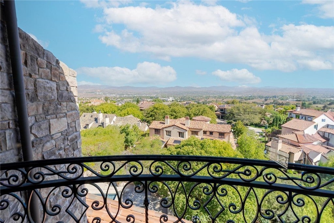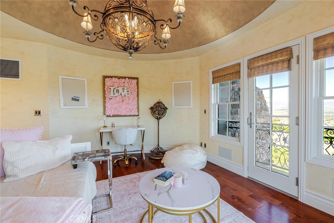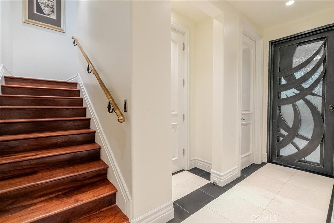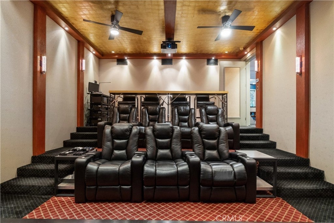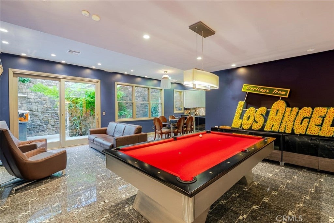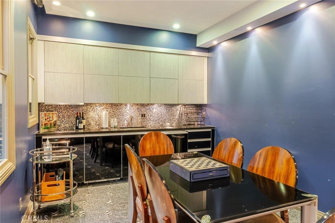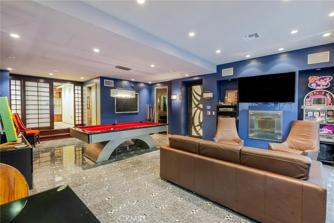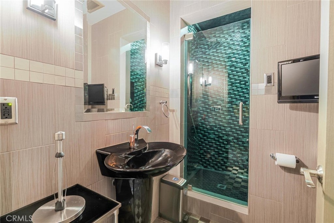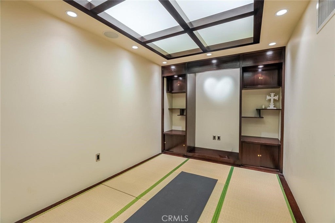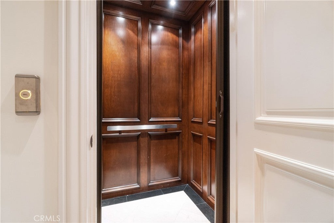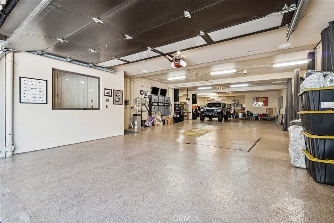- 7 Beds
- 10 Baths
- 9,216 Sqft
- .33 Acres
25711 Shady Oak Ln
There are maybe a handful of custom homes in the guard gated Westridge Valencia community on over 1/3 of an acre with a cul-de-sac location & panoramic views of the valley. You would be hard pressed to find one of the quality, design and jaw dropping features of 25711 Shady Oak. There are 3 distinct levels to enjoy in this masterpiece, each thoughtfully designed for function and impressive in a way that’s hard to describe. The first level (subterranean) features the amazing game room (ping pong, air hockey, slot machines, pool table all stay), the private movie theater (you have to see it) yoga room (which was a tea room with retractable table for service should you desire) full bath (one of 8),12-car garage with car chargers and half bath for convenience. It’s safe to say it’s unequaled in the community. Take the elevator (or stairs) to the main level and enjoy a first floor guest suite with private entrance, kitchenette and living room. Perfect for parents or guests wanting privacy. There are two other large bedrooms on the main level, and all 7 bedrooms have private baths. The remodeled kitchen is light and bright with tons of windows to enjoy the amazing views of the valley. All the highest quality finishes and appliances of course and powered by a 600-amp commercial panel, a testament to the many examples of the best of the best used in the 4 years it took to build this home. Custom Lutron lighting throughout and each bedroom has access to its own heat or air. One button to push and you are good to go. The amazing entrance with 25-foot ceilings features a gorgeous crystal chandelier so the home is both amazingly constructed and aesthetically spectacular. The primary bedroom has a private covered deck with maybe the best views of all, huge walk-in closet and attached security closet. Private yard with pool, spa, fire pit and best of all a fully covered second kitchen with private fireplace, Wolf stove, Teppan grill & a final full bath so you don’t need to go inside to shower off. How thoughtful! The community is coveted for access to the golf course, great schools and quick access to the freeway. All with 24-hour guard gated security and all the amenities Valencia is loved for. Truly, what a home!
Essential Information
- MLS® #SR25226678
- Price$4,500,000
- Bedrooms7
- Bathrooms10.00
- Full Baths8
- Half Baths2
- Square Footage9,216
- Acres0.33
- Year Built2008
- TypeResidential
- Sub-TypeSingle Family Residence
- StatusActive
Community Information
- Address25711 Shady Oak Ln
- AreaVWES - Valencia Westridge
- SubdivisionWestridge Estates (VWES)
- CityValencia
- CountyLos Angeles
- Zip Code91381
Amenities
- Parking Spaces12
- # of Garages12
- Has PoolYes
Amenities
Clubhouse, Sport Court, Maintenance Grounds, Outdoor Cooking Area, Barbecue, Picnic Area, Playground, Pool, Spa/Hot Tub, Tennis Court(s), Trail(s)
Parking
Boat, Driveway, Garage, On Street
Garages
Boat, Driveway, Garage, On Street
View
City Lights, Golf Course, Panoramic
Pool
Heated, In Ground, Pebble, Private, Association
Interior
- InteriorStone, Tile, Vinyl, Wood
- HeatingCentral
- CoolingCentral Air
- FireplaceYes
- # of Stories3
- StoriesThree Or More
Interior Features
Beamed Ceilings, Breakfast Bar, Built-in Features, Balcony, Breakfast Area, Ceiling Fan(s), Crown Molding, Separate/Formal Dining Room, Eat-in Kitchen, High Ceilings, Open Floorplan, Pantry, Recessed Lighting, Storage, Smart Home, Two Story Ceilings, Bar, Bedroom on Main Level, Entrance Foyer, Main Level Primary, Multiple Primary Suites
Appliances
Built-In Range, Barbecue, Double Oven, Dishwasher, Gas Oven, Gas Range, High Efficiency Water Heater, Microwave, Refrigerator, Tankless Water Heater
Fireplaces
Family Room, Living Room, Primary Bedroom, Outside
Exterior
- Exterior FeaturesFire Pit
Lot Description
Back Yard, Cul-De-Sac, Front Yard, Landscaped, Sprinkler System
School Information
- DistrictWilliam S. Hart Union
Additional Information
- Date ListedSeptember 26th, 2025
- Days on Market42
- HOA Fees224
- HOA Fees Freq.Monthly
Listing Details
- AgentNeal Weichel
- OfficeRE/MAX of Santa Clarita
Neal Weichel, RE/MAX of Santa Clarita.
Based on information from California Regional Multiple Listing Service, Inc. as of November 19th, 2025 at 12:30am PST. This information is for your personal, non-commercial use and may not be used for any purpose other than to identify prospective properties you may be interested in purchasing. Display of MLS data is usually deemed reliable but is NOT guaranteed accurate by the MLS. Buyers are responsible for verifying the accuracy of all information and should investigate the data themselves or retain appropriate professionals. Information from sources other than the Listing Agent may have been included in the MLS data. Unless otherwise specified in writing, Broker/Agent has not and will not verify any information obtained from other sources. The Broker/Agent providing the information contained herein may or may not have been the Listing and/or Selling Agent.



