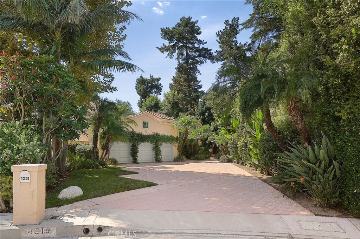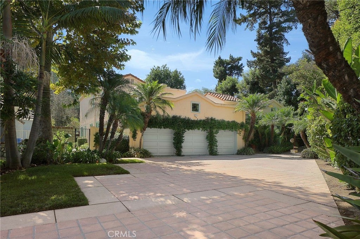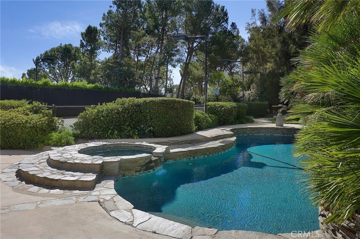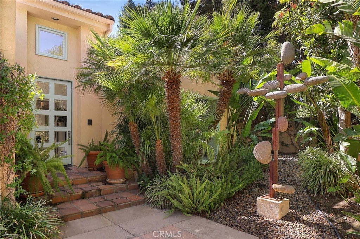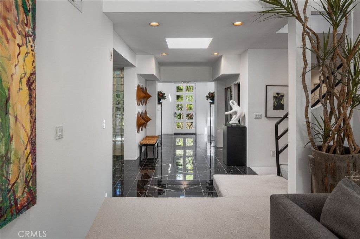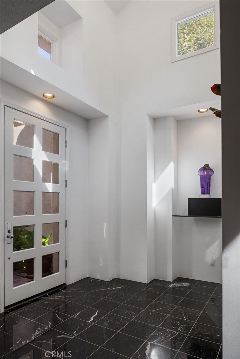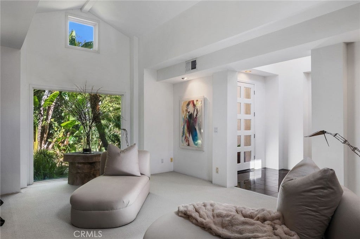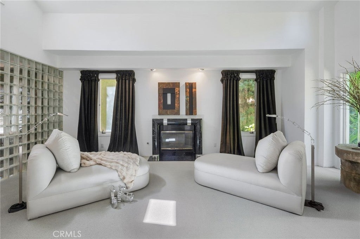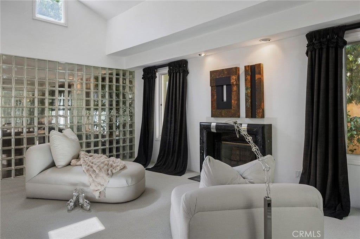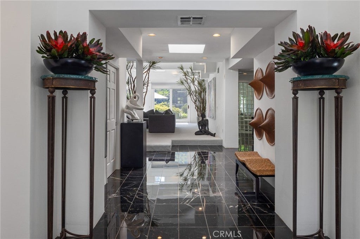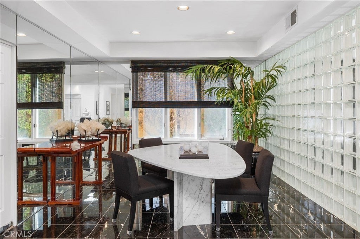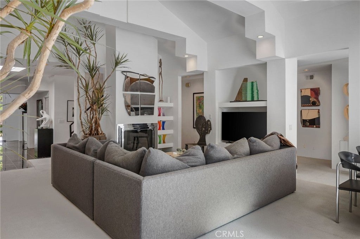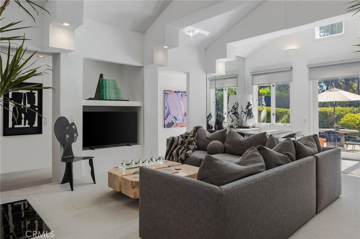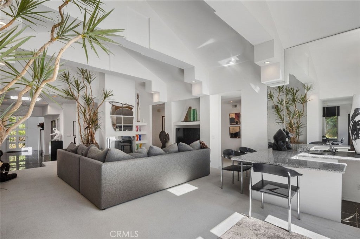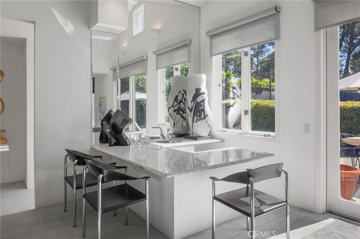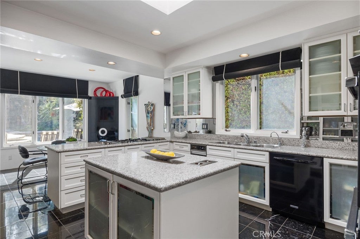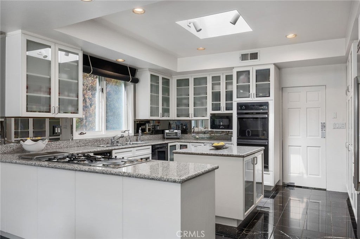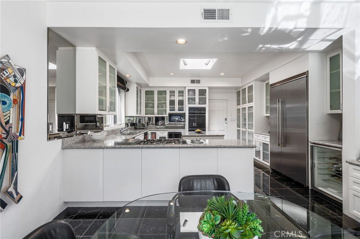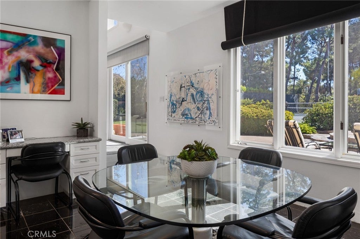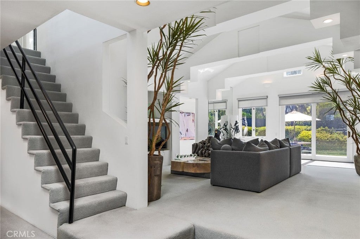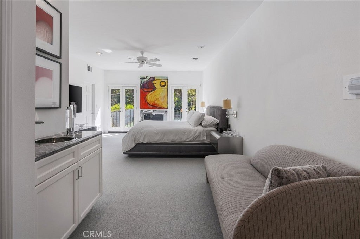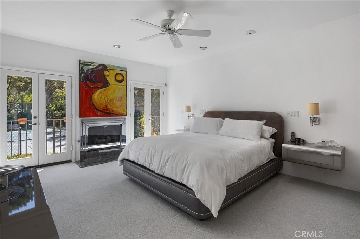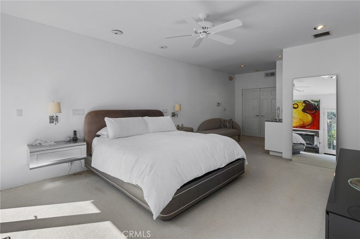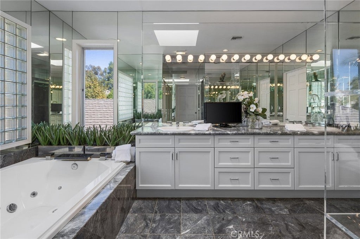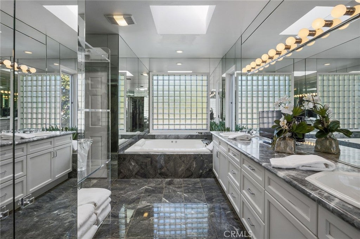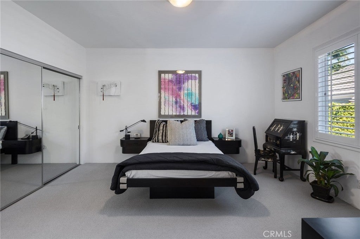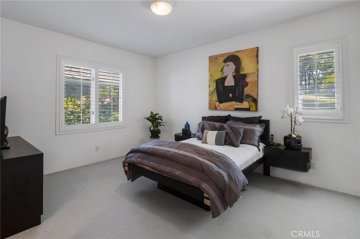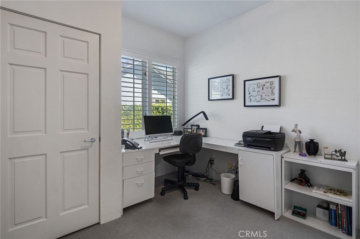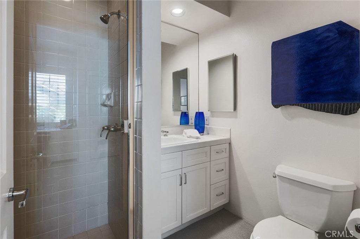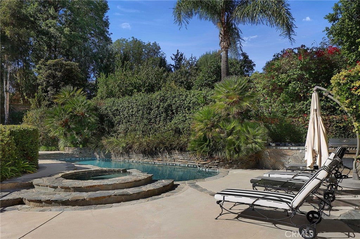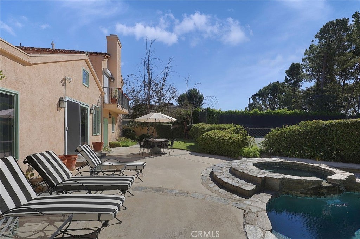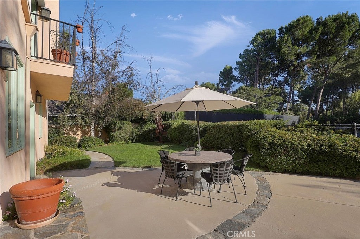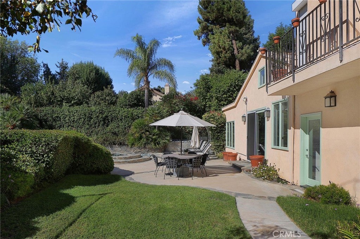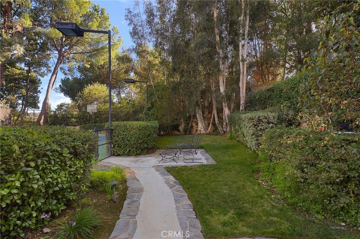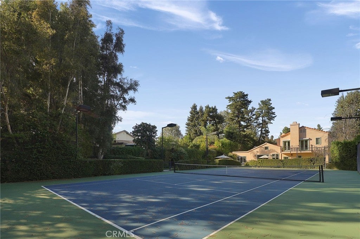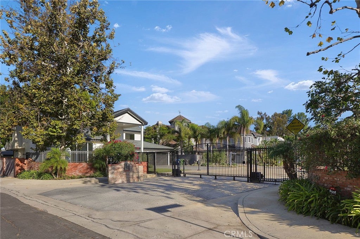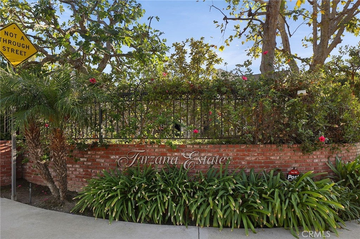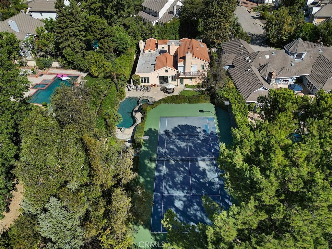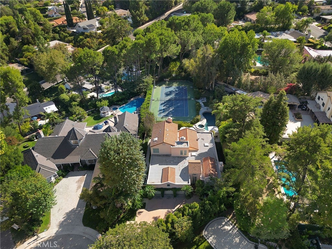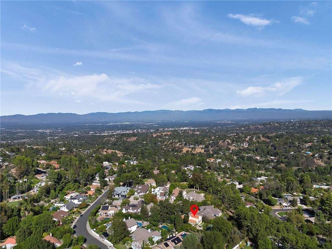- 4 Beds
- 4 Baths
- 3,618 Sqft
- .45 Acres
4219 Tarzana Estates Drive
Located on a private, gated street, this architectural home offers a rare blend of sophistication, comfort, and resort-style living. Far from the typical home, it’s designed to inspire—balancing striking design with a warm, livable flow ideal for an active way of living and effortless entertaining. Step through the grand foyer into a beautifully appointed interior where natural light, soaring ceilings, and dramatic architectural elements create an atmosphere of elegance and ease. The chef’s kitchen opens seamlessly to the expansive living and dining areas, perfect for gatherings both large and intimate. The first level features two generous bedrooms sharing a Jack-and-Jill bath, plus an additional ensuite bedroom and a convenient laundry room. Upstairs, the spectacular primary retreat feels like a private sanctuary—complete with a loft, romantic fireplace, private balcony, and great natural light. The sumptuous bath features dual vanities, a spa tub, separate shower, and a spacious walk-in closet. Additional highlights include a 3-car garage with direct access, a modern home security system, and an adaptable floor plan that can be easily customized to suit any taste or design aesthetic. Outdoors, the home truly shines—a private backyard oasis surrounded by mature trees and lush greenery. Enjoy a tranquil pool and spa, BBQ center, and patio designed for entertaining or relaxing. The PRIVATE TENNIS COURT is easily converted to a PICKLEBALL COURT, or the space could be reimagined as a guest house, music studio, or other creative retreat, offering endless possibilities on this large, beautiful lot. This house is a vibe—architectural, private, and truly a rare find.
Essential Information
- MLS® #SR25227015
- Price$2,539,000
- Bedrooms4
- Bathrooms4.00
- Full Baths2
- Half Baths1
- Square Footage3,618
- Acres0.45
- Year Built1988
- TypeResidential
- Sub-TypeSingle Family Residence
- StyleContemporary, Mediterranean
- StatusActive
Community Information
- Address4219 Tarzana Estates Drive
- AreaTAR - Tarzana
- CityTarzana
- CountyLos Angeles
- Zip Code91356
Amenities
- AmenitiesControlled Access, Security
- Parking Spaces3
- # of Garages3
- ViewPool, Trees/Woods
- Has PoolYes
- PoolIn Ground, Private
Utilities
Cable Available, Electricity Connected, Natural Gas Connected, Sewer Connected, Water Connected
Parking
Controlled Entrance, Door-Multi, Direct Access, Driveway, Garage
Garages
Controlled Entrance, Door-Multi, Direct Access, Driveway, Garage
Interior
- InteriorCarpet, Tile
- HeatingCentral
- CoolingCentral Air
- FireplaceYes
- # of Stories2
- StoriesTwo
Interior Features
Wet Bar, Built-in Features, Balcony, Breakfast Area, Cathedral Ceiling(s), Separate/Formal Dining Room, Eat-in Kitchen, High Ceilings, Two Story Ceilings, Bar, Bedroom on Main Level, Entrance Foyer, Loft, Primary Suite, Walk-In Closet(s)
Appliances
Dishwasher, Electric Range, Freezer, Disposal, Gas Range, Refrigerator, Warming Drawer
Fireplaces
Family Room, Living Room, Primary Bedroom
Exterior
- ExteriorFrame, Stucco, Copper Plumbing
- Exterior FeaturesBarbecue, Lighting
- RoofTile
- ConstructionFrame, Stucco, Copper Plumbing
Lot Description
Back Yard, Cul-De-Sac, Front Yard, Garden, Landscaped, Sprinkler System, Street Level
Windows
Custom Covering(s), Skylight(s)
School Information
- DistrictLos Angeles Unified
Additional Information
- Date ListedOctober 8th, 2025
- Days on Market47
- ZoningLARA
- HOA Fees100
- HOA Fees Freq.Monthly
Listing Details
- AgentElaine Selko
Office
Berkshire Hathaway HomeServices California Properties
Price Change History for 4219 Tarzana Estates Drive, Tarzana, (MLS® #SR25227015)
| Date | Details | Change |
|---|---|---|
| Status Changed from Active Under Contract to Active | – | |
| Status Changed from Active to Active Under Contract | – |
Elaine Selko, Berkshire Hathaway HomeServices California Properties.
Based on information from California Regional Multiple Listing Service, Inc. as of November 24th, 2025 at 9:40am PST. This information is for your personal, non-commercial use and may not be used for any purpose other than to identify prospective properties you may be interested in purchasing. Display of MLS data is usually deemed reliable but is NOT guaranteed accurate by the MLS. Buyers are responsible for verifying the accuracy of all information and should investigate the data themselves or retain appropriate professionals. Information from sources other than the Listing Agent may have been included in the MLS data. Unless otherwise specified in writing, Broker/Agent has not and will not verify any information obtained from other sources. The Broker/Agent providing the information contained herein may or may not have been the Listing and/or Selling Agent.



