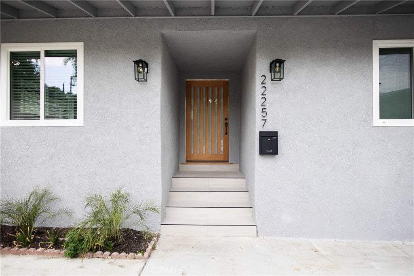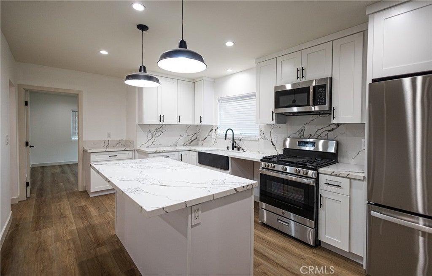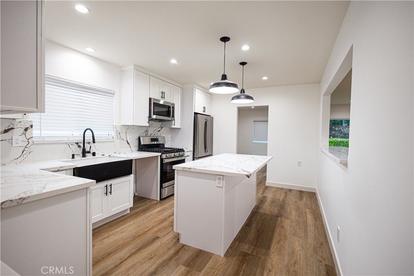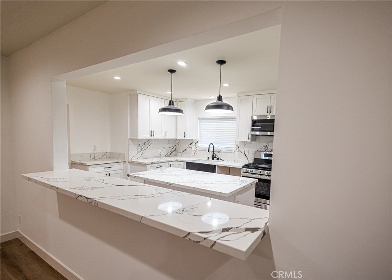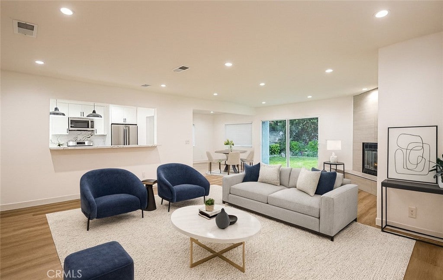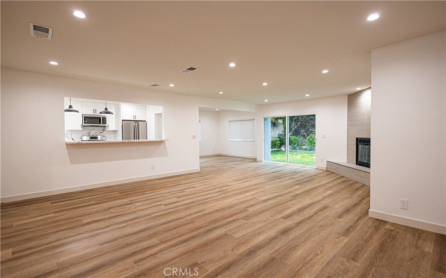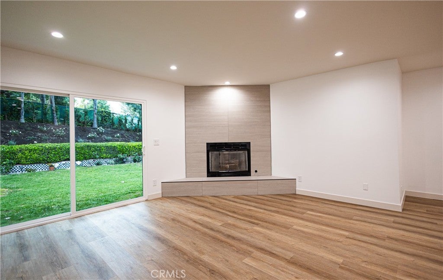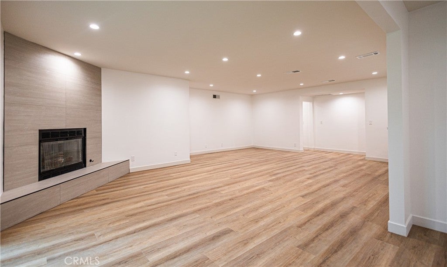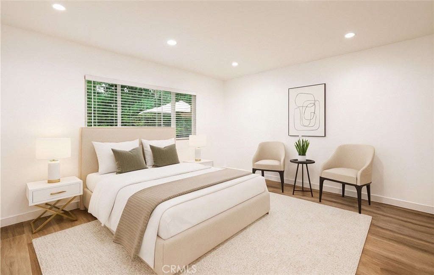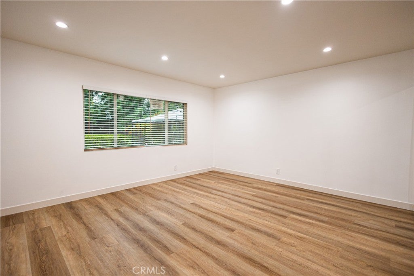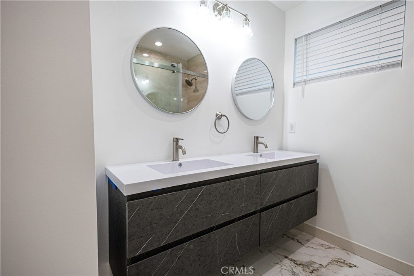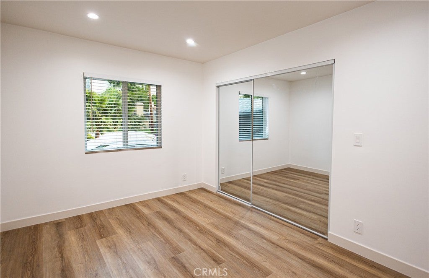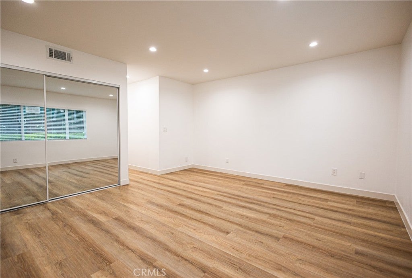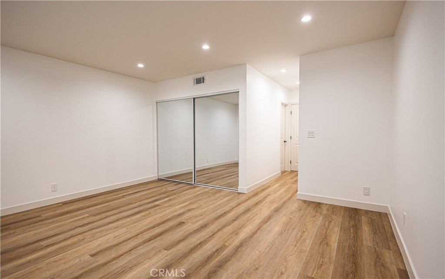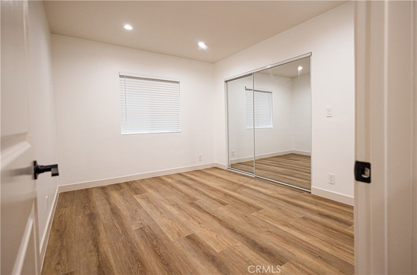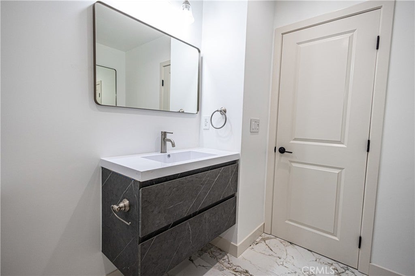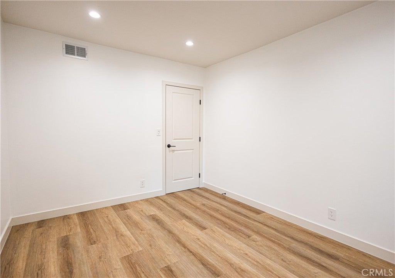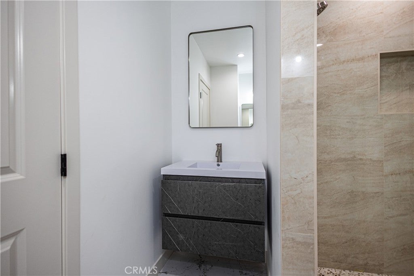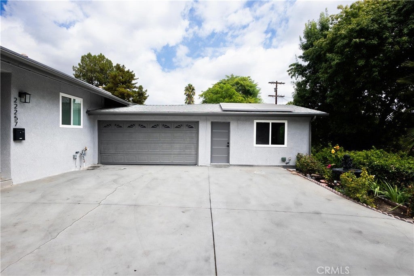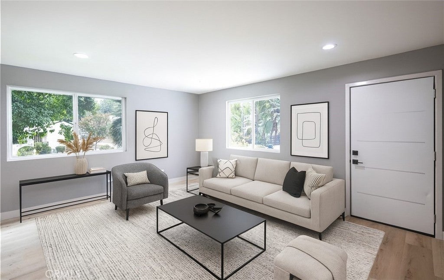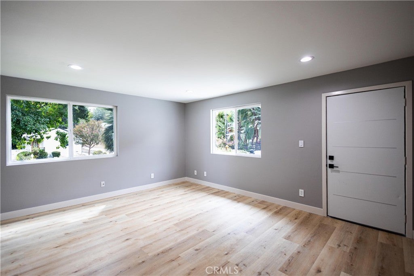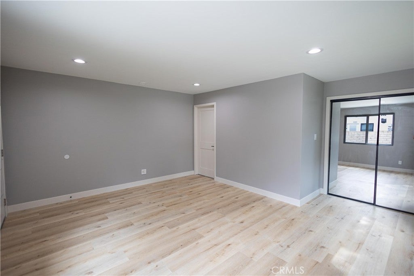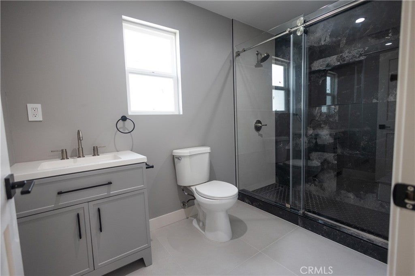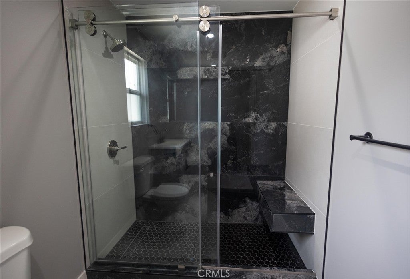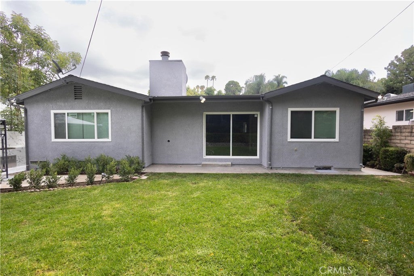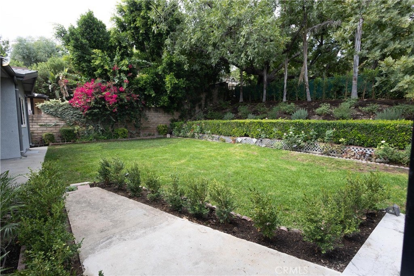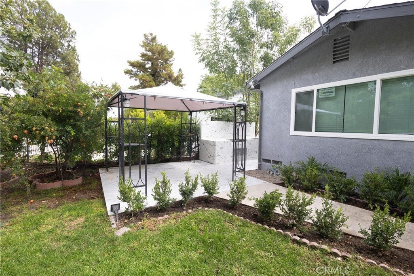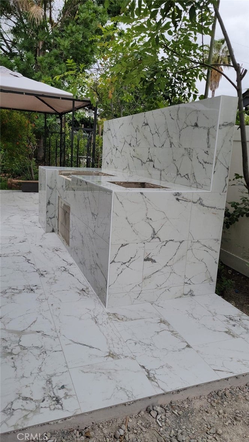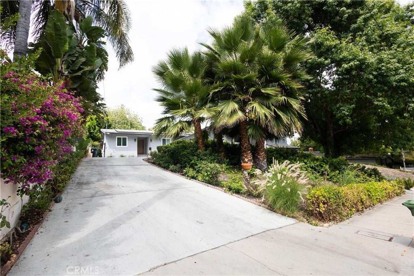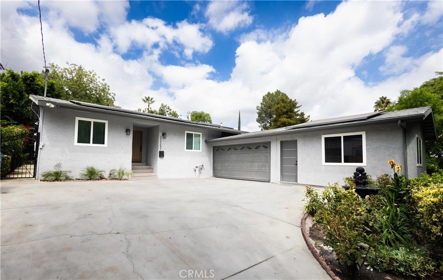- 5 Beds
- 3 Baths
- 2,288 Sqft
- .23 Acres
22257 Macfarlane Drive
Welcome to this stunning, completely remodeled single-story home plus a guest unit located in the prime South of the Boulevard area of Woodland Hills. Boasting 4 spacious bedrooms and 2 bathrooms with nearly 2,000 sq ft of beautifully designed living space, the home is the perfect blend of style and comfort. The fully remodeled kitchen is a chef’s dream, featuring white shaker cabinets, sleek stainless steel GE appliances, large farm sink, a center island with seating and a peninsula that seamlessly flows into the expansive family room, ideal for both entertaining and relaxing. Gorgeous new wood-like wide plank flooring runs throughout, complementing the fresh, modern feel of the home. With brand new windows and sliding doors, the home is filled with natural light. Step outside to a private, large yard with plenty of space to unwind, a grassy area for play, and a newly designed BBQ area—perfect for hosting or enjoying a quiet evening. The home also has an attached addition (approx. 330 sq ft) with a separate entrance perfect for guests, extended family, or a home office. A brand new washer/dryer are also installed in the 2 car garage. The home has leased solar panels which are beneficial in reducing utility bills. All of this and it's located within the Woodland Hills Charter Elementary School District.
Essential Information
- MLS® #SR25228840
- Price$1,375,000
- Bedrooms5
- Bathrooms3.00
- Full Baths3
- Square Footage2,288
- Acres0.23
- Year Built1963
- TypeResidential
- Sub-TypeSingle Family Residence
- StyleTraditional
- StatusActive
Community Information
- Address22257 Macfarlane Drive
- AreaWHLL - Woodland Hills
- CityWoodland Hills
- CountyLos Angeles
- Zip Code91364
Amenities
- UtilitiesCable Available, See Remarks
- Parking Spaces2
- # of Garages2
- ViewMountain(s), Neighborhood
- PoolNone
Parking
Door-Single, Driveway, Garage, Garage Door Opener, See Remarks
Garages
Door-Single, Driveway, Garage, Garage Door Opener, See Remarks
Interior
- InteriorSee Remarks, Wood
- HeatingCentral
- CoolingCentral Air
- FireplaceYes
- FireplacesFamily Room
- # of Stories1
- StoriesOne
Interior Features
Breakfast Bar, Separate/Formal Dining Room, Eat-in Kitchen, Open Floorplan, Quartz Counters, Recessed Lighting, See Remarks, All Bedrooms Down, Bedroom on Main Level, Main Level Primary
Appliances
Dishwasher, Electric Range, Disposal, Gas Range, Microwave, Refrigerator, Water Heater, Dryer, Washer
Exterior
- ExteriorStucco
- Lot DescriptionZeroToOneUnitAcre
- RoofComposition
- ConstructionStucco
- FoundationRaised
Windows
Double Pane Windows, ENERGY STAR Qualified Windows
School Information
- DistrictLos Angeles Unified
Additional Information
- Date ListedOctober 2nd, 2025
- Days on Market59
Listing Details
- AgentTeresa Rubin
- OfficeEquity Union
Teresa Rubin, Equity Union.
Based on information from California Regional Multiple Listing Service, Inc. as of November 30th, 2025 at 8:30pm PST. This information is for your personal, non-commercial use and may not be used for any purpose other than to identify prospective properties you may be interested in purchasing. Display of MLS data is usually deemed reliable but is NOT guaranteed accurate by the MLS. Buyers are responsible for verifying the accuracy of all information and should investigate the data themselves or retain appropriate professionals. Information from sources other than the Listing Agent may have been included in the MLS data. Unless otherwise specified in writing, Broker/Agent has not and will not verify any information obtained from other sources. The Broker/Agent providing the information contained herein may or may not have been the Listing and/or Selling Agent.



