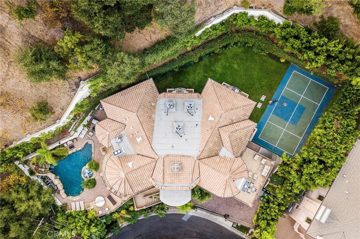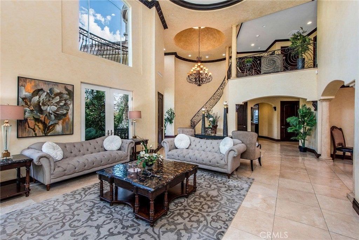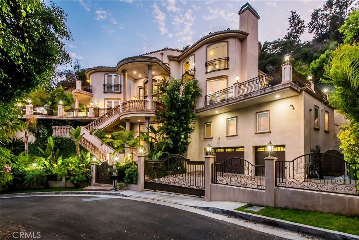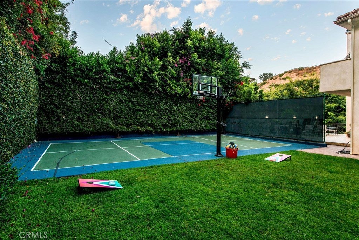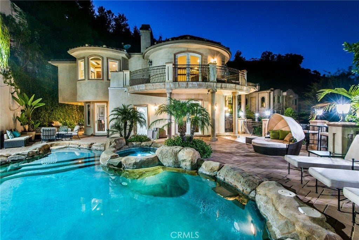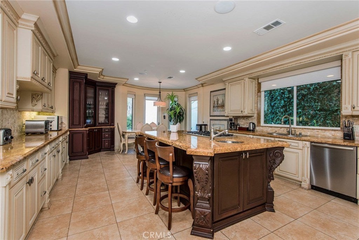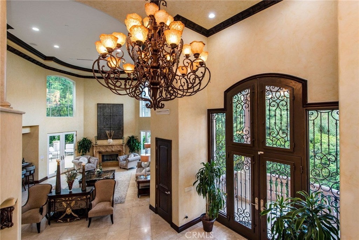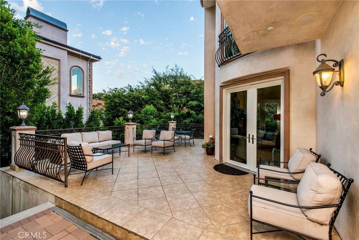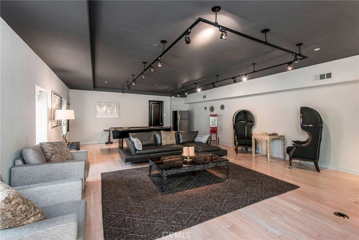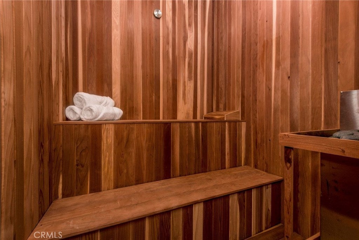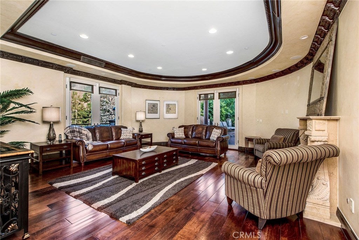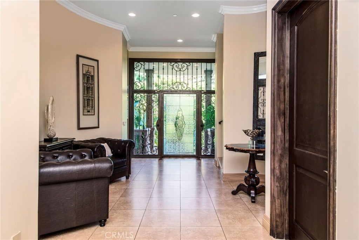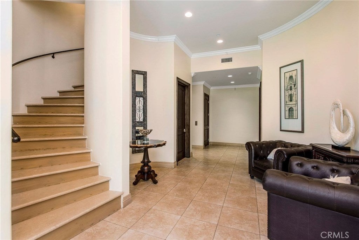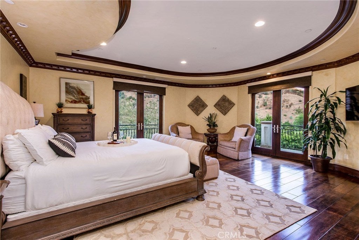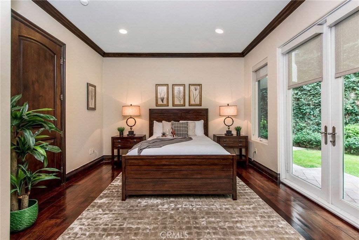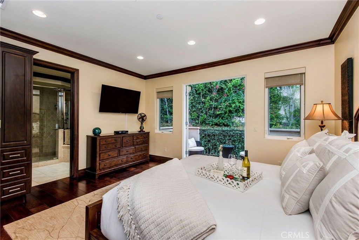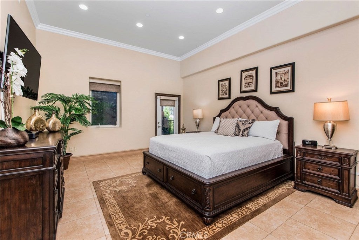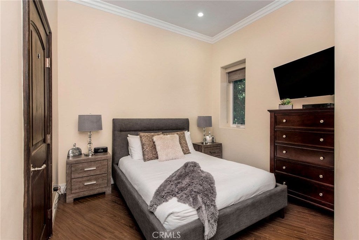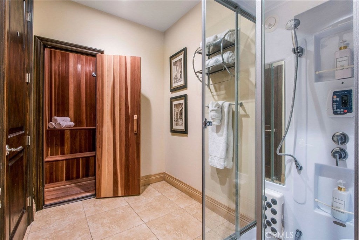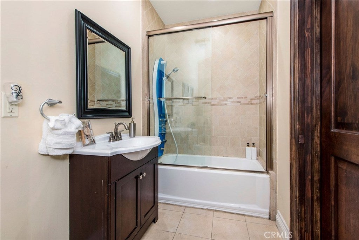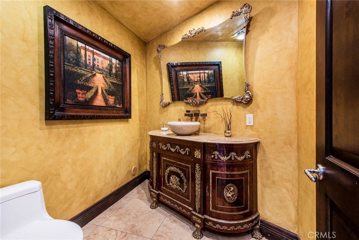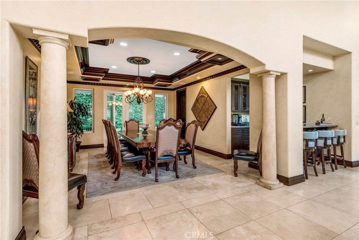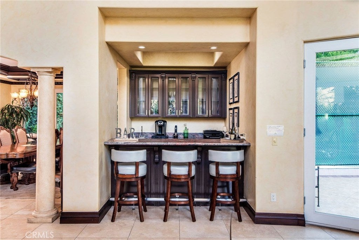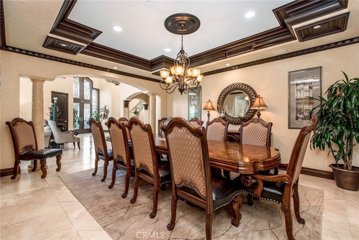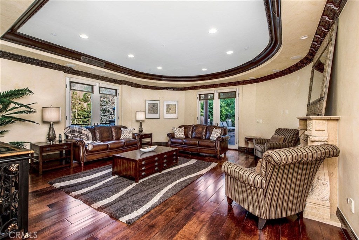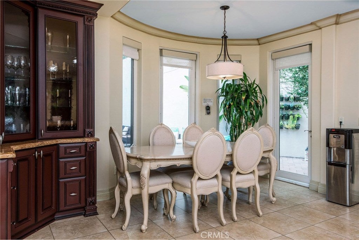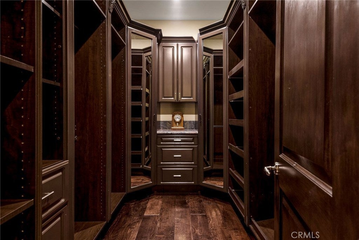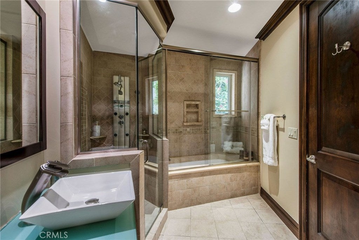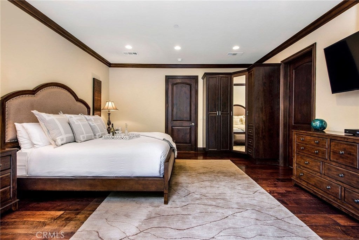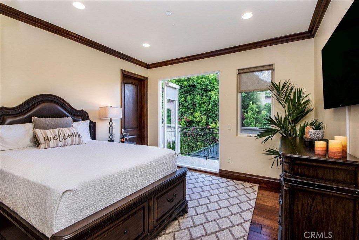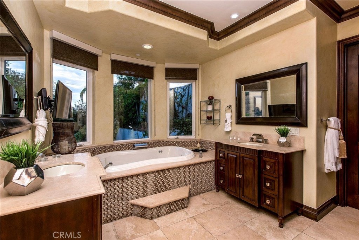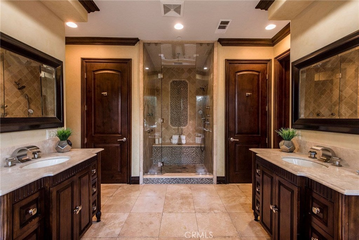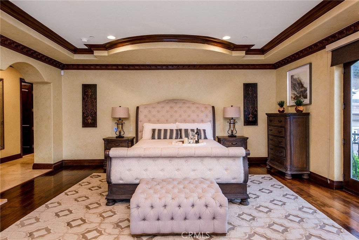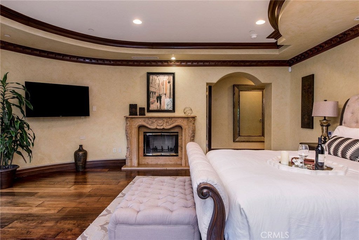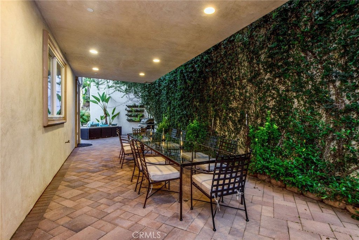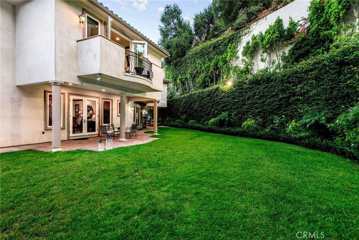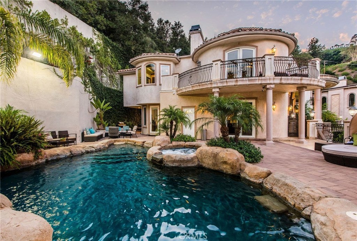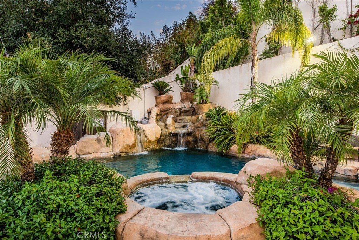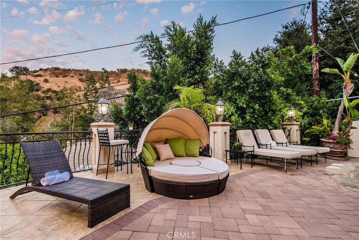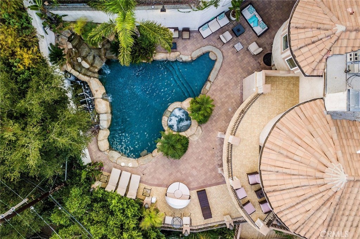- 7 Beds
- 8 Baths
- 7,444 Sqft
- .83 Acres
1441 Robmar Drive
Gated and private Mediterranean estate is offered for immediate lease, fully furnished. Tucked away on a quiet alcove just minutes from the Beverly Hills Hotel, Franklin Canyon Reservoir, Rodeo Dr. and Sunset Blvd. walk to Coldwater Canyon park. Estate offers the ultimate blend of privacy, luxury, and resort-style living. Spanning approx. 7,500 sq. ft. across 3 levels, the home features 7 en-suite bedrooms and 7.5 baths, each with private patios or balconies that welcome natural light and garden views. The grand primary suite includes dual oversized closets, a spa-like bath with soaking tub overlooking the grounds. Designed for both entertaining and relaxation, the estate boasts a sports court, dry sauna, pool with spa and waterfall, outdoor kitchen, billiards room, home theater, and bar. The chef’s kitchen and large dining area is complemented by a dedicated wine/buffet service room/and bar, ideal for gatherings. Additional highlights include a 3-car garage, gated motor court, and lush landscaped grounds, walled and private back yard. Property is available for both short- and long-term lease, 6 MONTH TO 2 YEAR LEASES are preferred. List price reflects long-term leases; utilities may be included with short-term leasing.
Essential Information
- MLS® #SR25230928
- Price$38,000
- Bedrooms7
- Bathrooms8.00
- Full Baths7
- Half Baths1
- Square Footage7,444
- Acres0.83
- Year Built2009
- TypeResidential Lease
- Sub-TypeSingle Family Residence
- StyleContemporary, Mediterranean
- StatusActive
Community Information
- Address1441 Robmar Drive
- CityBeverly Hills
- CountyLos Angeles
- Zip Code90210
Area
C02 - Beverly Hills Post Office
Amenities
- Parking Spaces7
- # of Garages3
- Has PoolYes
Utilities
Cable Connected, Electricity Connected, Phone Connected, Sewer Connected, Water Connected, Gardener, Pool
Parking
Door-Multi, Driveway, Garage Faces Front, Garage, Garage Door Opener, Gated, On Site
Garages
Door-Multi, Driveway, Garage Faces Front, Garage, Garage Door Opener, Gated, On Site
View
City Lights, Hills, Mountain(s)
Pool
Gas Heat, Heated, In Ground, Private
Interior
- InteriorTile
- HeatingCentral
- CoolingCentral Air
- FireplaceYes
- # of Stories3
- StoriesThree Or More
Interior Features
Wet Bar, Breakfast Bar, Built-in Features, Balcony, Cathedral Ceiling(s), Central Vacuum, Dry Bar, Separate/Formal Dining Room, Eat-in Kitchen, Elevator, Granite Counters, In-Law Floorplan, Open Floorplan, Pantry, Stone Counters, Recessed Lighting, See Remarks, Storage, Wired for Data, Bar, Wired for Sound
Appliances
SixBurnerStove, Double Oven, Dishwasher, Freezer, Disposal, High Efficiency Water Heater, Indoor Grill, Microwave, Refrigerator, Self Cleaning Oven, Water To Refrigerator, Water Heater
Fireplaces
Family Room, Living Room, Primary Bedroom, Outside
Exterior
- ExteriorStucco
- WindowsBlinds, Drapes
- RoofSpanish Tile
- ConstructionStucco
- FoundationSlab
Exterior Features
Barbecue, Lighting, Sport Court
Lot Description
Lawn, Landscaped, Paved, Sprinkler System, Walkstreet, Yard
School Information
- DistrictBeverly Hills Unified
Additional Information
- Date ListedOctober 2nd, 2025
- Days on Market32
- ZoningLARE15
Listing Details
- AgentHaili Michaels
- OfficeHaili Michaels
Price Change History for 1441 Robmar Drive, Beverly Hills, (MLS® #SR25230928)
| Date | Details | Change |
|---|---|---|
| Price Reduced from $39,000 to $38,000 |
Haili Michaels, Haili Michaels.
Based on information from California Regional Multiple Listing Service, Inc. as of November 3rd, 2025 at 10:26am PST. This information is for your personal, non-commercial use and may not be used for any purpose other than to identify prospective properties you may be interested in purchasing. Display of MLS data is usually deemed reliable but is NOT guaranteed accurate by the MLS. Buyers are responsible for verifying the accuracy of all information and should investigate the data themselves or retain appropriate professionals. Information from sources other than the Listing Agent may have been included in the MLS data. Unless otherwise specified in writing, Broker/Agent has not and will not verify any information obtained from other sources. The Broker/Agent providing the information contained herein may or may not have been the Listing and/or Selling Agent.



