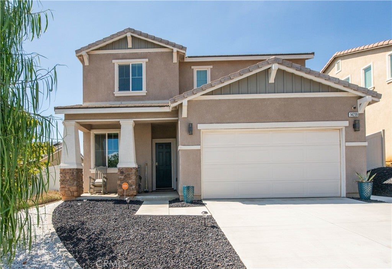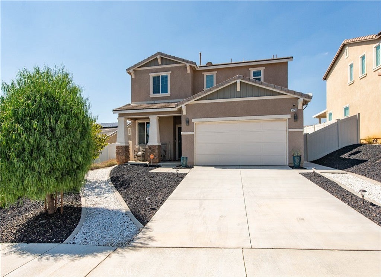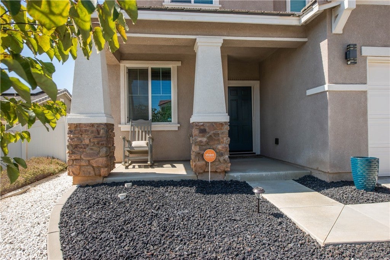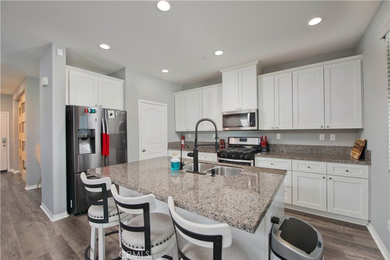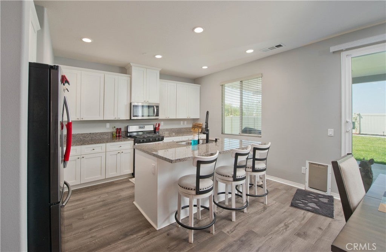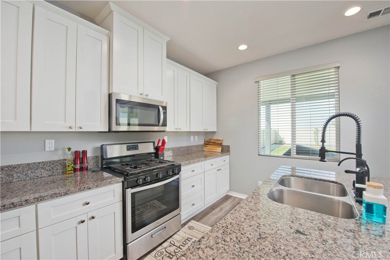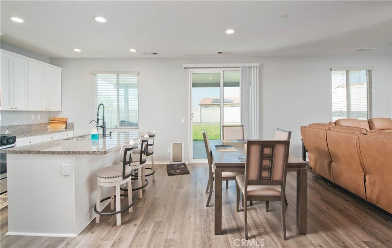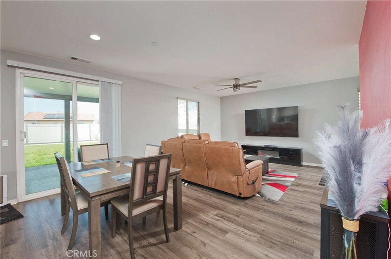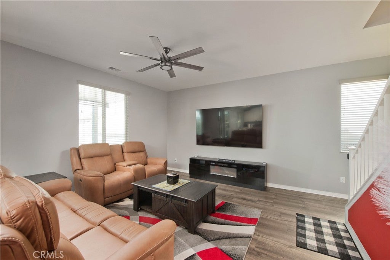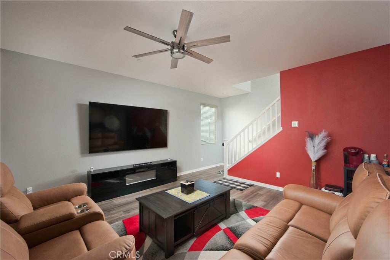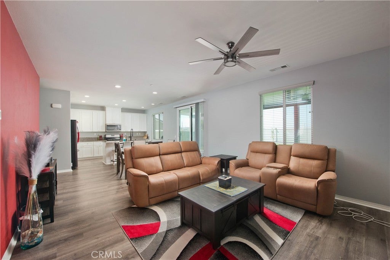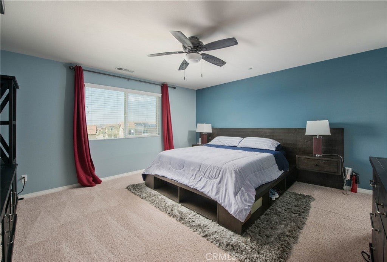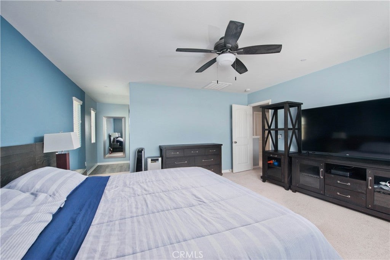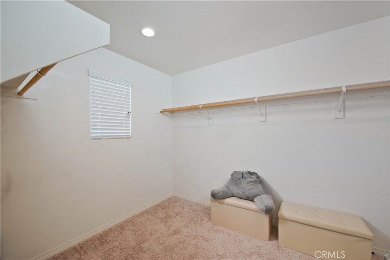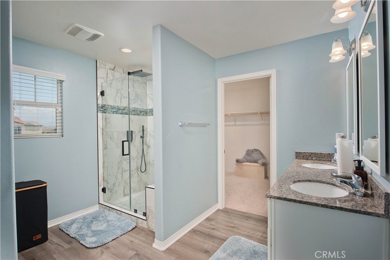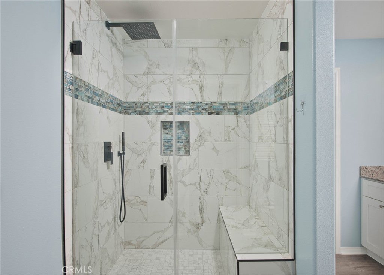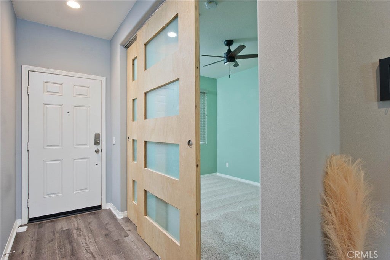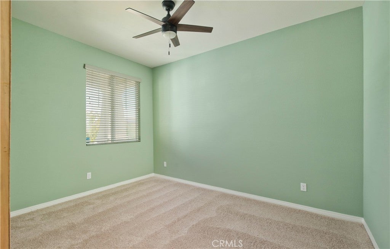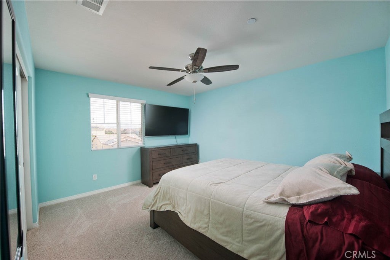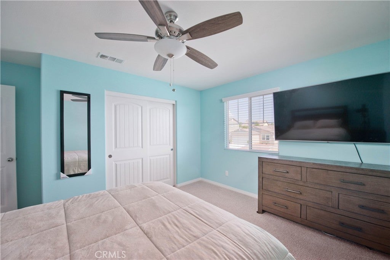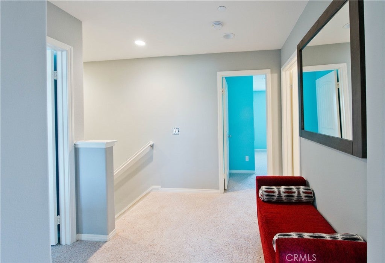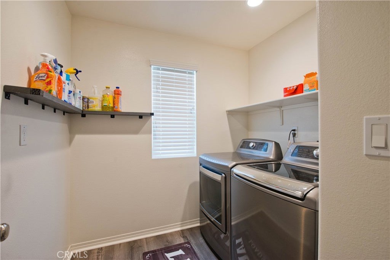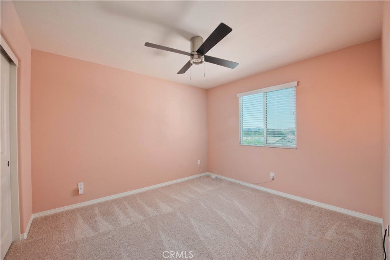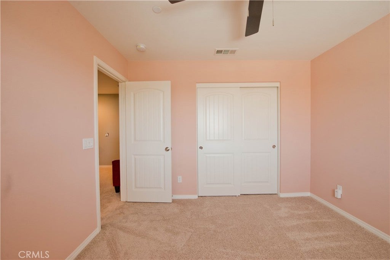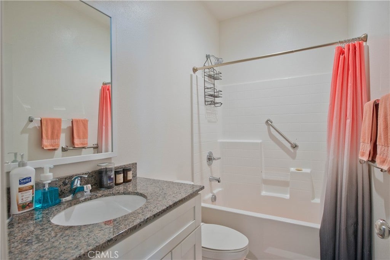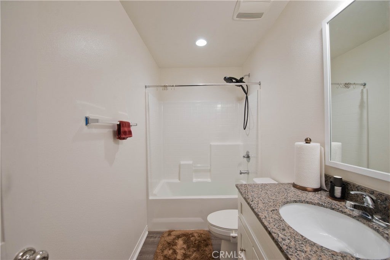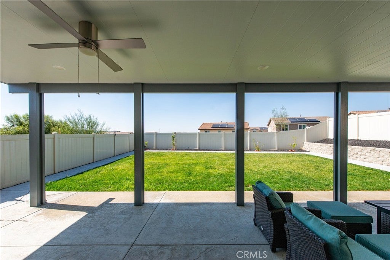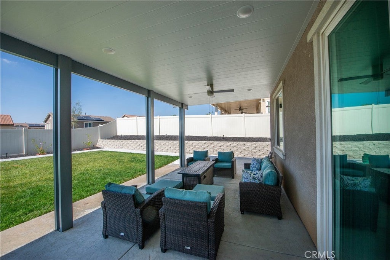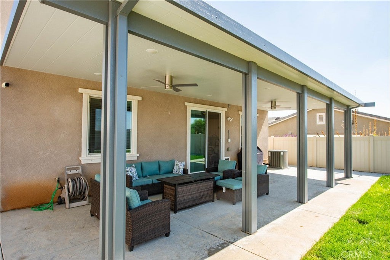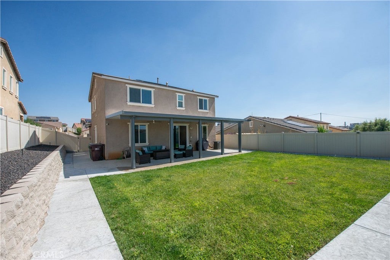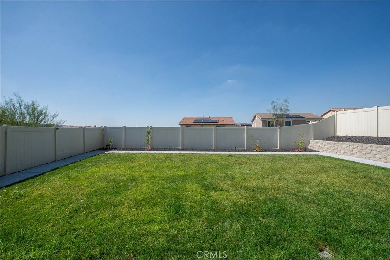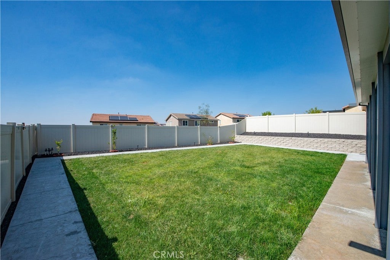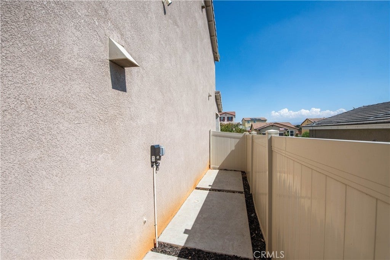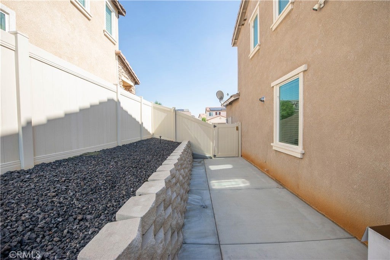- 4 Beds
- 3 Baths
- 1,967 Sqft
- .14 Acres
14239 Capezzana
Welcome to this beautiful and elegant 4 bedrooms 3 baths home in the heart of Beaumont. Built in 2019, and just shy of 2,000 sqft., this spacious 2 story home has the perfect layout. Open floor concept that brings together the great room with the kitchen/dining area. The kitchen provides an island with double sinks, granite counter tops, walk-in pantry, and beautiful shaker door cabinets. You will also find one spacious bedroom downstairs along with a full bathroom. Making our way upstairs, a master suite with a large walk in closet, private bathroom with a recently remodel walk in shower, and a double sinks vanity. You can also enjoy beautiful sunsets from the comfort of your bedroom. Down the hallway, you will encounter two additional spacious bedrooms, full bathroom, and laundry room. With an oversized backyard, and a covered large patio with a paved area, you can relax and enjoy those summer bbq’s. Other features: central AC system, tankless water heater, energy efficient appliances, PAID SOLAR, vinyl flooring, 2 car attached garage, and much more. This residence blends sophistication, comfort and style- this home truly has it all.
Essential Information
- MLS® #SR25231320
- Price$549,990
- Bedrooms4
- Bathrooms3.00
- Full Baths3
- Square Footage1,967
- Acres0.14
- Year Built2018
- TypeResidential
- Sub-TypeSingle Family Residence
- StatusActive
Community Information
- Address14239 Capezzana
- SubdivisionOther
- CityBeaumont
- CountyRiverside
- Zip Code92223
Area
263 - Banning/Beaumont/Cherry Valley
Amenities
- Parking Spaces2
- # of Garages2
- ViewMountain(s)
- Has PoolYes
- PoolAssociation
Amenities
Clubhouse, Outdoor Cooking Area, Barbecue, Picnic Area, Playground, Pool, Spa/Hot Tub, Security, Call for Rules, Controlled Access
Interior
- InteriorLaminate
- HeatingCentral
- CoolingCentral Air
- FireplacesNone
- # of Stories2
- StoriesTwo
Interior Features
Ceiling Fan(s), Pantry, Recessed Lighting, Bedroom on Main Level, Granite Counters, Laminate Counters
Appliances
Dishwasher, Gas Range, Microwave
Exterior
- Lot DescriptionCul-De-Sac
School Information
- DistrictBeaumont
Additional Information
- Date ListedOctober 2nd, 2025
- Days on Market27
- HOA Fees181
- HOA Fees Freq.Monthly
Listing Details
- AgentJulio Mendoza
Office
Pinnacle Estate Properties, Inc.
Julio Mendoza, Pinnacle Estate Properties, Inc..
Based on information from California Regional Multiple Listing Service, Inc. as of October 30th, 2025 at 10:15am PDT. This information is for your personal, non-commercial use and may not be used for any purpose other than to identify prospective properties you may be interested in purchasing. Display of MLS data is usually deemed reliable but is NOT guaranteed accurate by the MLS. Buyers are responsible for verifying the accuracy of all information and should investigate the data themselves or retain appropriate professionals. Information from sources other than the Listing Agent may have been included in the MLS data. Unless otherwise specified in writing, Broker/Agent has not and will not verify any information obtained from other sources. The Broker/Agent providing the information contained herein may or may not have been the Listing and/or Selling Agent.



