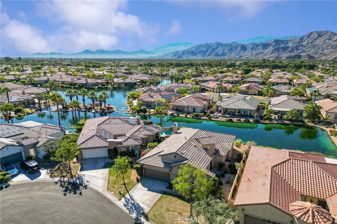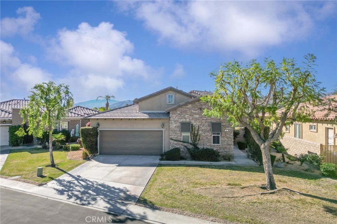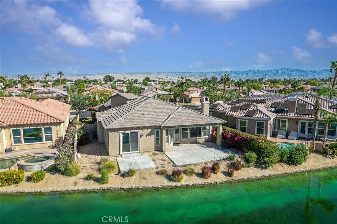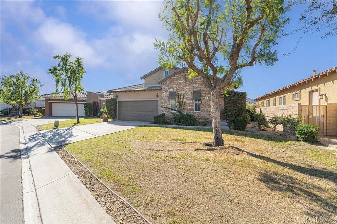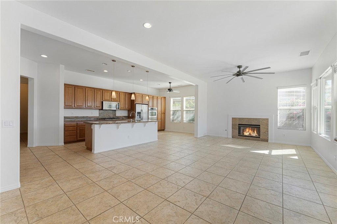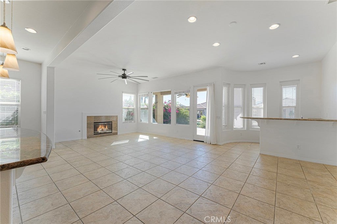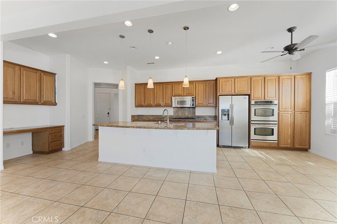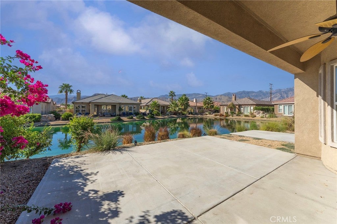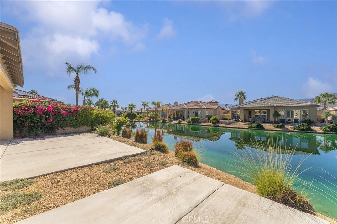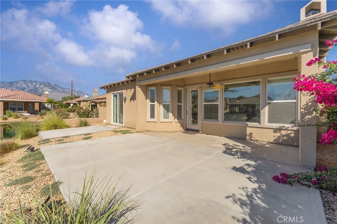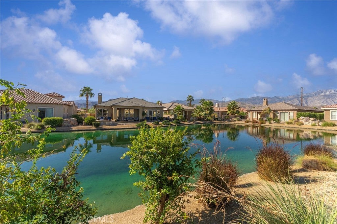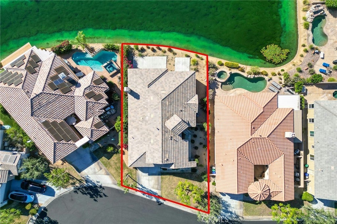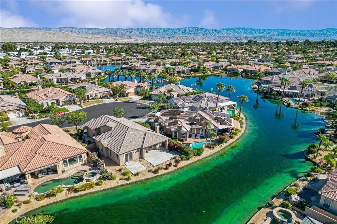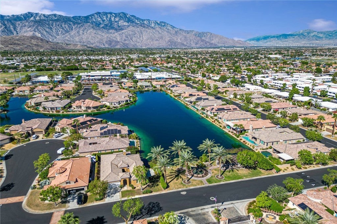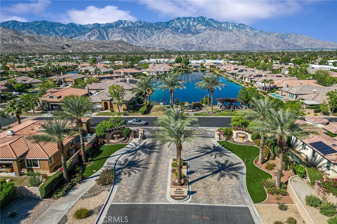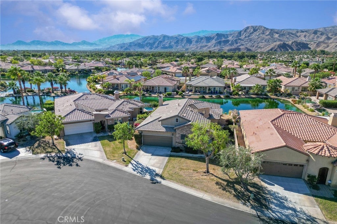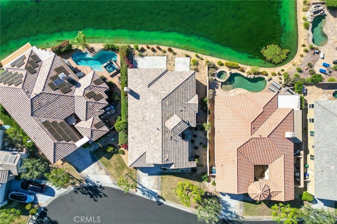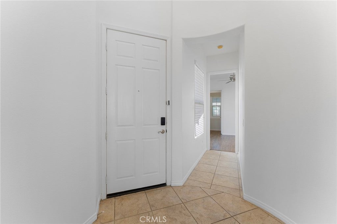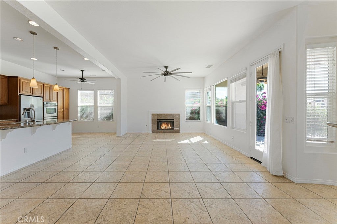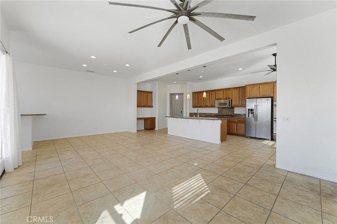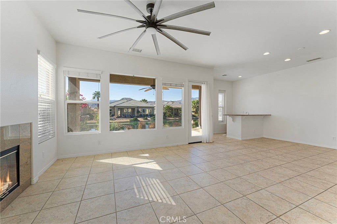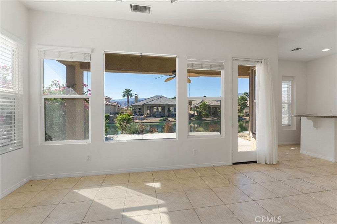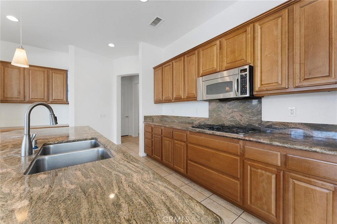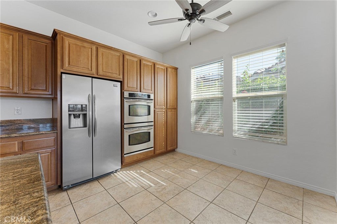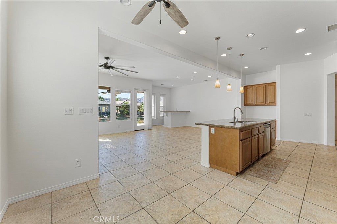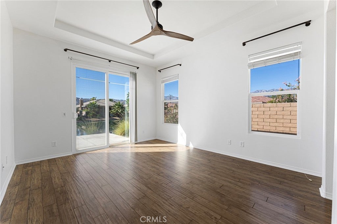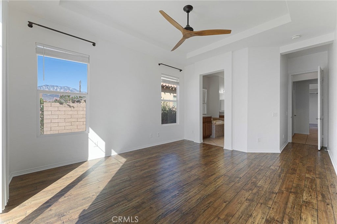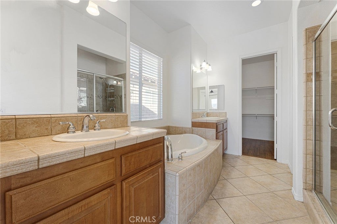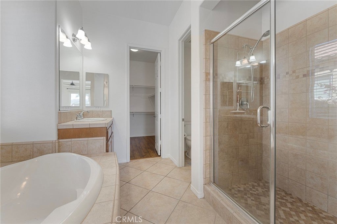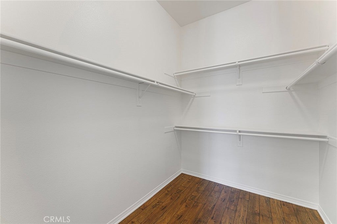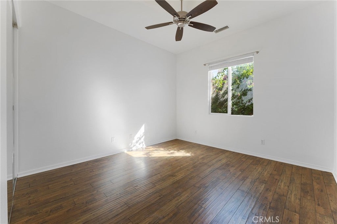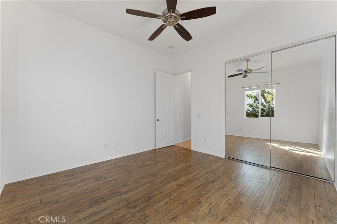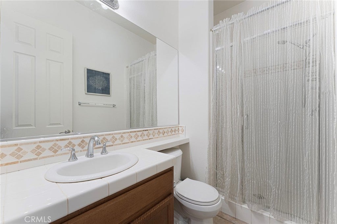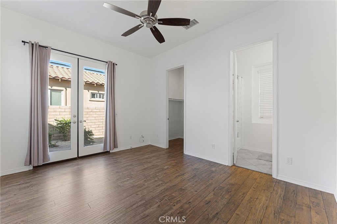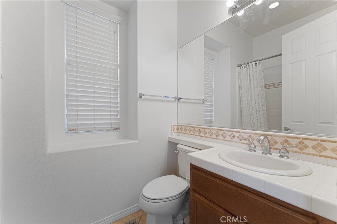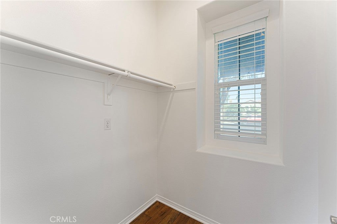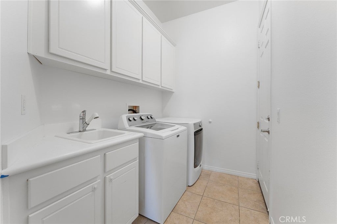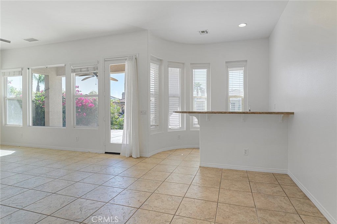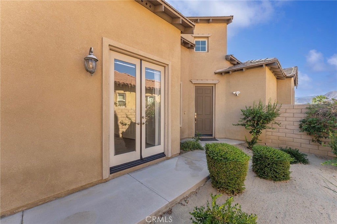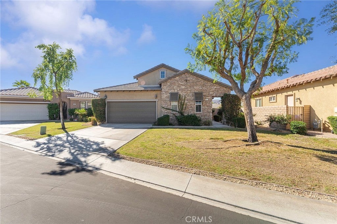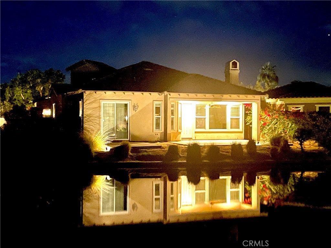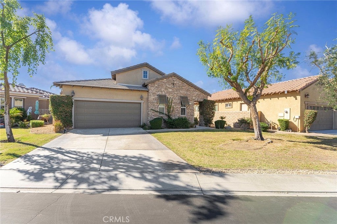- 3 Beds
- 3 Baths
- 1,928 Sqft
- .17 Acres
7 Lake Como
Enjoy peaceful lakefront living in the gated community of Mission Shores at Lake Mirage. This well-maintained 3-bedroom, 3-bath home features an open layout with a spacious great room, fireplace, and large windows capturing lake and mountain views. The kitchen offers granite countertops, a breakfast bar, and generous cabinet space. One of the bedrooms includes a private entrance, ideal for guests, an office, or flexible use. Outdoor space provides a tranquil setting overlooking the water—perfect for relaxing or entertaining. Additional highlights include a two-car garage, tile flooring, and access to community pools, walking paths, and scenic lakes. Conveniently located near shopping, dining, golf, and the new Disney Cotino Storyliving community, offering future resort-style amenities and entertainment nearby. Buyers may qualify for $10K in closing cost assistance due to property location - ask for details.
Essential Information
- MLS® #SR25231987
- Price$729,900
- Bedrooms3
- Bathrooms3.00
- Full Baths3
- Square Footage1,928
- Acres0.17
- Year Built2005
- TypeResidential
- Sub-TypeSingle Family Residence
- StyleCraftsman, Modern
- StatusActive
Community Information
- Address7 Lake Como
- Area321 - Rancho Mirage
- SubdivisionMission Shores (32158)
- CityRancho Mirage
- CountyRiverside
- Zip Code92270
Amenities
- Parking Spaces4
- # of Garages4
- ViewLake, Mountain(s)
- WaterfrontLake
- PoolNone
Amenities
Controlled Access, Management, Trail(s)
Utilities
Electricity Connected, Water Connected
Parking
Driveway, Garage, Garage Faces Front
Garages
Driveway, Garage, Garage Faces Front
Interior
- InteriorLaminate, Tile, Wood
- HeatingCentral
- CoolingCentral Air
- FireplaceYes
- FireplacesFamily Room
- # of Stories1
- StoriesOne
Interior Features
Walk-In Closet(s), All Bedrooms Down, Bar, Ceiling Fan(s), Eat-in Kitchen, Granite Counters, Recessed Lighting
Appliances
Dishwasher, Dryer, Washer, Built-In Range, Double Oven, Microwave
Exterior
- Lot DescriptionZeroToOneUnitAcre
- WindowsDouble Pane Windows
- RoofTile
- FoundationSlab
School Information
- DistrictPalm Springs Unified
Additional Information
- Date ListedOctober 8th, 2025
- Days on Market114
- HOA Fees380
- HOA Fees Freq.Monthly
Listing Details
- AgentAngelito Roxas
- OfficeRe/Max Champions
Angelito Roxas, Re/Max Champions.
Based on information from California Regional Multiple Listing Service, Inc. as of January 31st, 2026 at 2:45am PST. This information is for your personal, non-commercial use and may not be used for any purpose other than to identify prospective properties you may be interested in purchasing. Display of MLS data is usually deemed reliable but is NOT guaranteed accurate by the MLS. Buyers are responsible for verifying the accuracy of all information and should investigate the data themselves or retain appropriate professionals. Information from sources other than the Listing Agent may have been included in the MLS data. Unless otherwise specified in writing, Broker/Agent has not and will not verify any information obtained from other sources. The Broker/Agent providing the information contained herein may or may not have been the Listing and/or Selling Agent.



