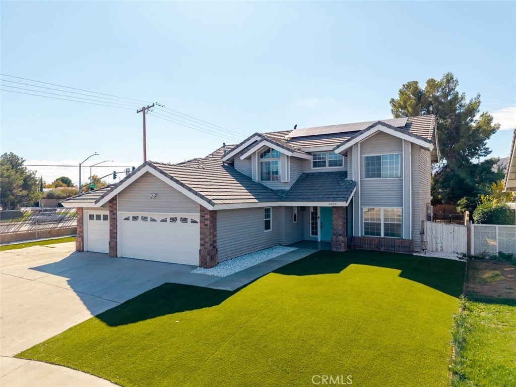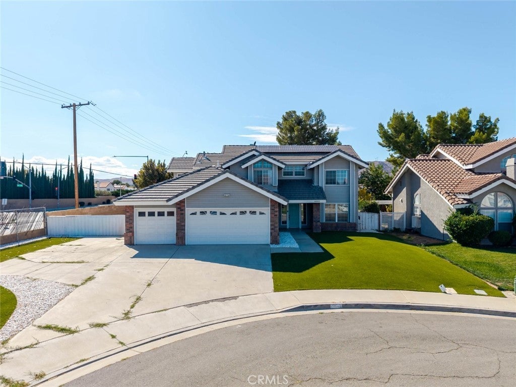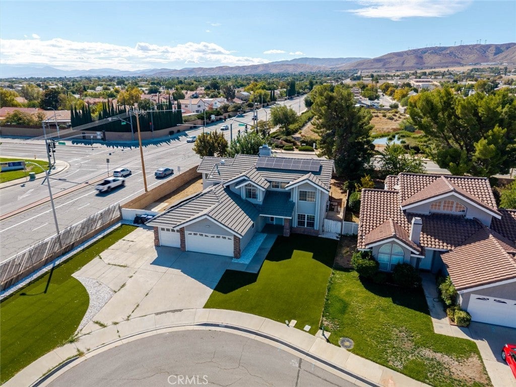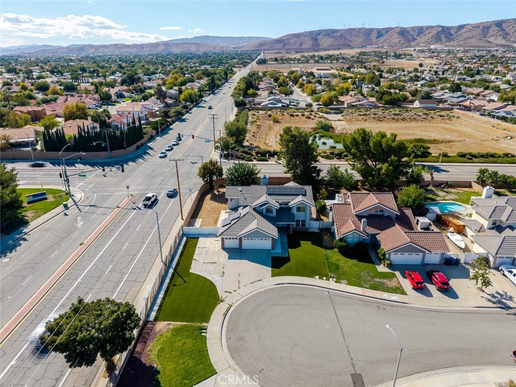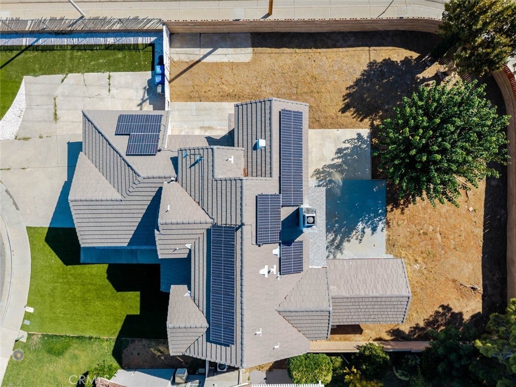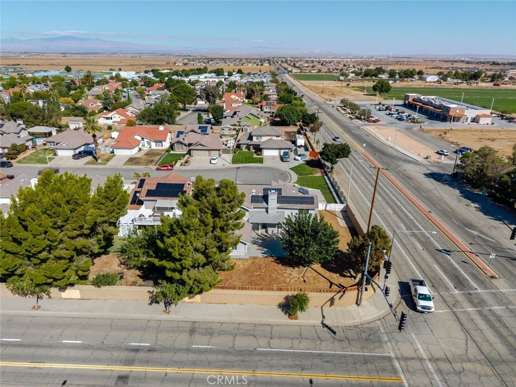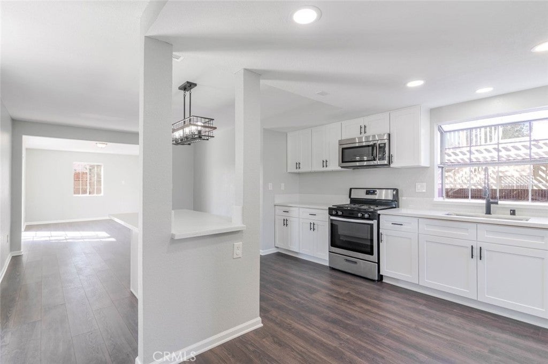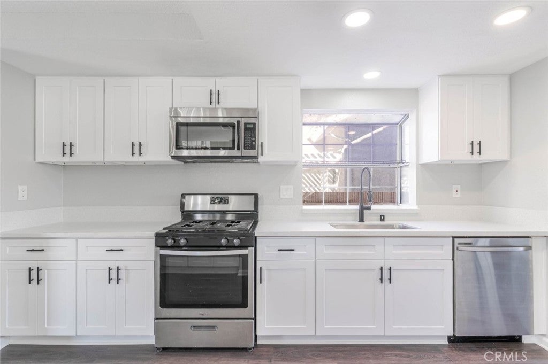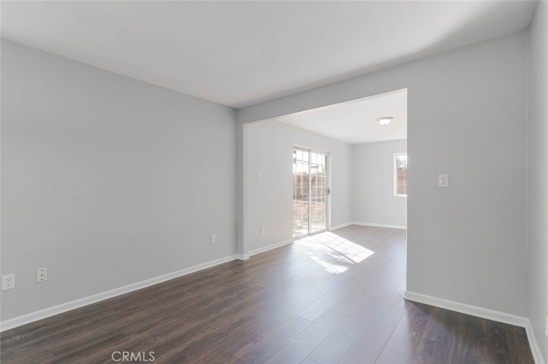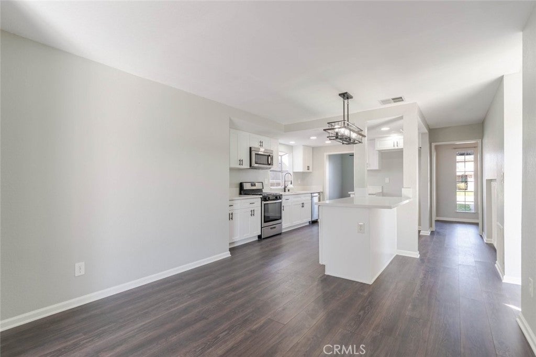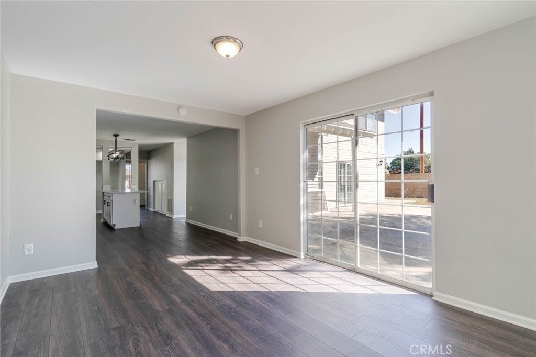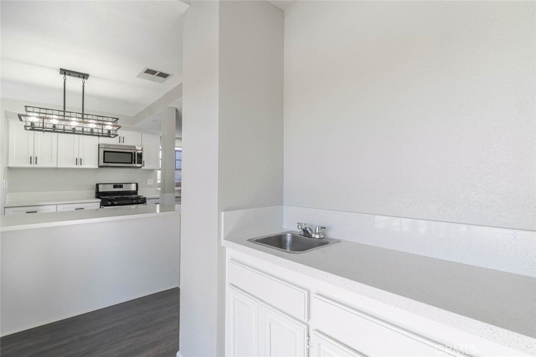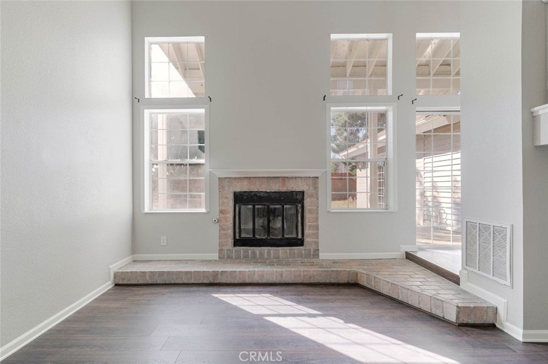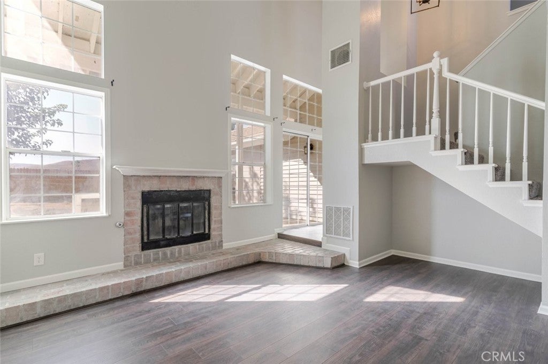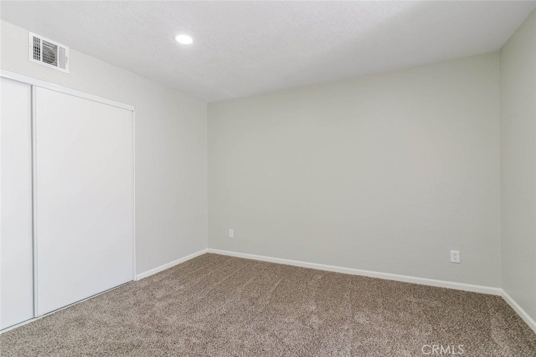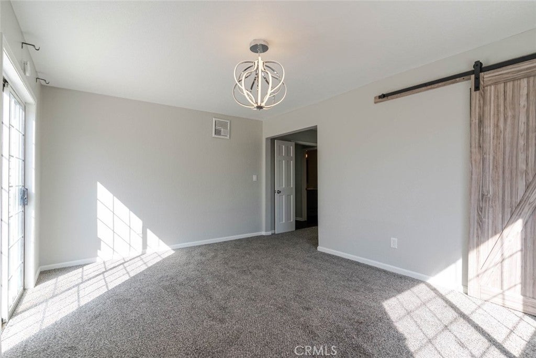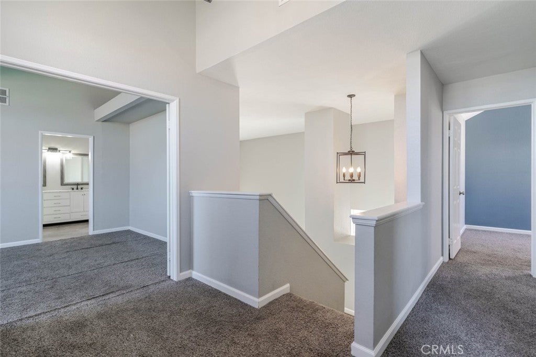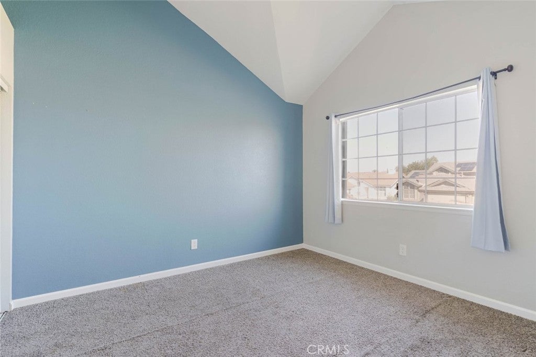- 4 Beds
- 3 Baths
- 2,931 Sqft
- .27 Acres
6002 Caleche Road
For Lease! Welcome to this beautifully remodeled 2,931 sq. ft. two-story home, where modern updates blend seamlessly with comfort and style. Designed with recessed and natural light, this home offers an inviting atmosphere perfect for both relaxation and entertaining. The main level features a spacious living room that flows effortlessly into the dining area, creating a seamless space for gatherings. A versatile bonus room, also downstairs, offers endless possibilities - whether used as a home office, playroom, or additional entertainment space. The heart of the home is the fully renovated kitchen, boasting brand-new stainless steel appliances, sleek quartz countertops, custom cabinetry, and a stylish backsplash, making it a chef's dream. Upstairs, you'll find four generously sized bedrooms, including a primary suite with an en-suite bath, offering a private retreat. Each bathroom has been tastefully updated with modern fixtures and elegant finishes. Situated on a spacious lot, the expansive backyard provides plenty of room for outdoor entertaining, gardening, or simply enjoying the fresh air. Located in a prime Lancaster neighborhood, this home offers the perfect balance of tranquility and convenience, with nearby schools, parks, shopping, and dining. Don't miss out on this beautifully upgraded home!
Essential Information
- MLS® #SR25238587
- Price$3,200
- Bedrooms4
- Bathrooms3.00
- Full Baths3
- Square Footage2,931
- Acres0.27
- Year Built1987
- TypeResidential Lease
- Sub-TypeSingle Family Residence
- StatusActive
Community Information
- Address6002 Caleche Road
- AreaLAC - Lancaster
- CityQuartz Hill
- CountyLos Angeles
- Zip Code93536
Amenities
- UtilitiesNone
- Parking Spaces3
- # of Garages3
- ViewCity Lights, Neighborhood
- PoolNone
Interior
- HeatingCentral
- CoolingCentral Air
- FireplaceYes
- FireplacesFamily Room
- # of Stories2
- StoriesTwo
Interior Features
Separate/Formal Dining Room, Eat-in Kitchen, High Ceilings, Multiple Staircases, Bedroom on Main Level, Main Level Primary
Appliances
Dishwasher, Gas Oven, Microwave
Exterior
- Lot DescriptionZeroToOneUnitAcre
School Information
- DistrictAntelope Valley Union
Additional Information
- Date ListedOctober 2nd, 2025
- Days on Market43
- ZoningLCR110000*
Listing Details
- AgentManny Morales
- OfficeJohnHart Real Estate
Manny Morales, JohnHart Real Estate.
Based on information from California Regional Multiple Listing Service, Inc. as of November 26th, 2025 at 4:41pm PST. This information is for your personal, non-commercial use and may not be used for any purpose other than to identify prospective properties you may be interested in purchasing. Display of MLS data is usually deemed reliable but is NOT guaranteed accurate by the MLS. Buyers are responsible for verifying the accuracy of all information and should investigate the data themselves or retain appropriate professionals. Information from sources other than the Listing Agent may have been included in the MLS data. Unless otherwise specified in writing, Broker/Agent has not and will not verify any information obtained from other sources. The Broker/Agent providing the information contained herein may or may not have been the Listing and/or Selling Agent.



